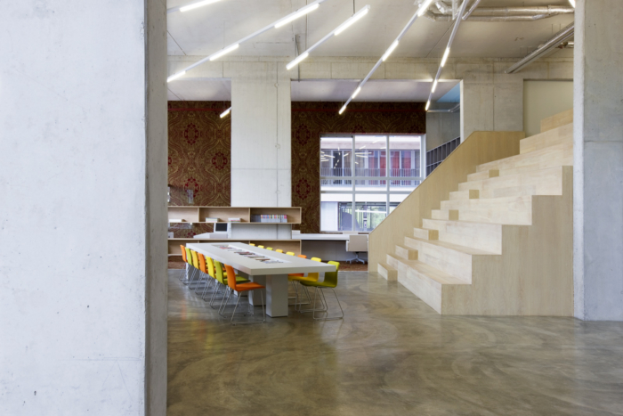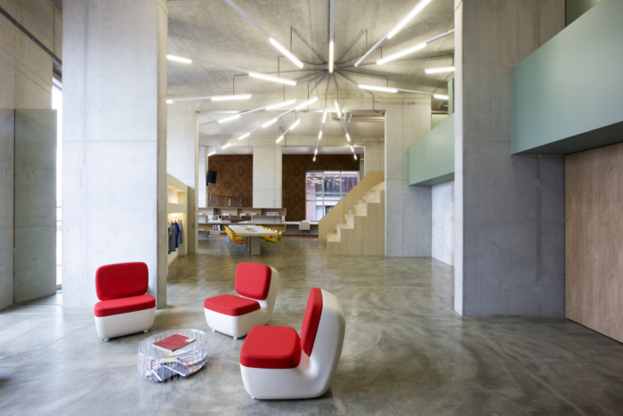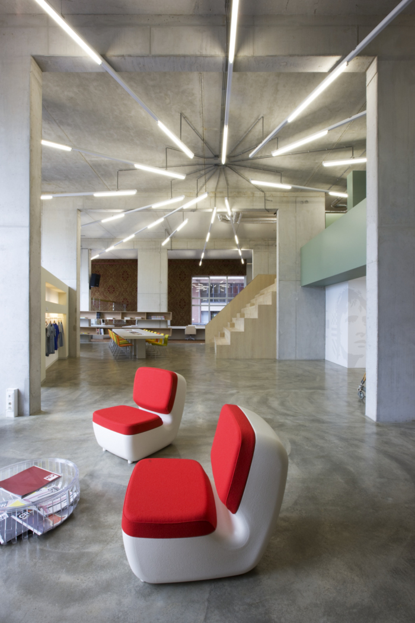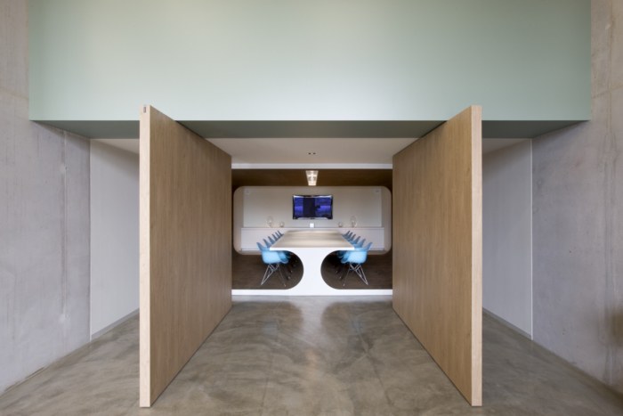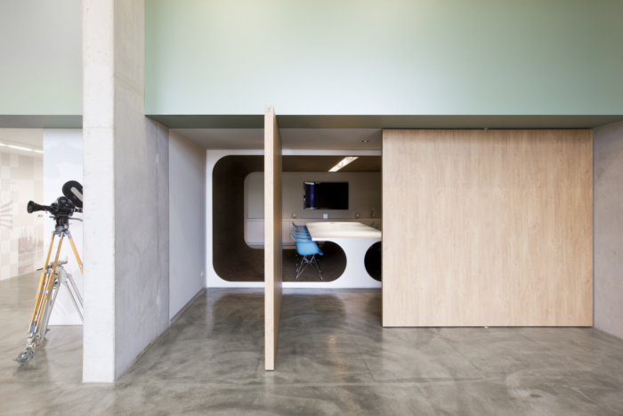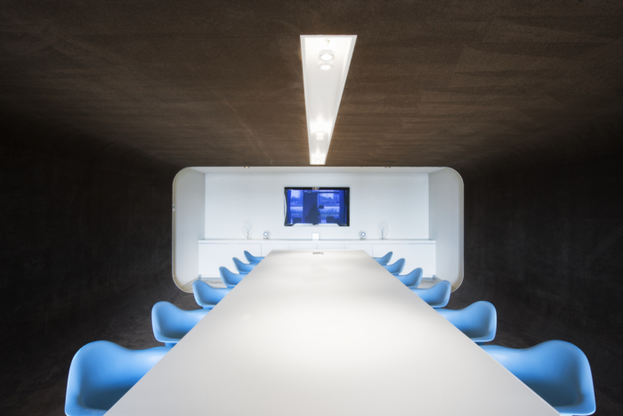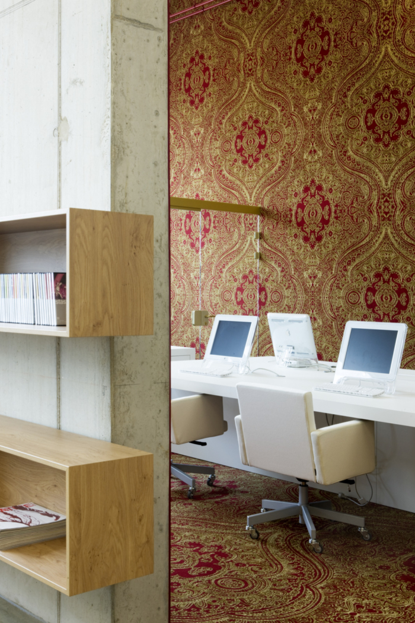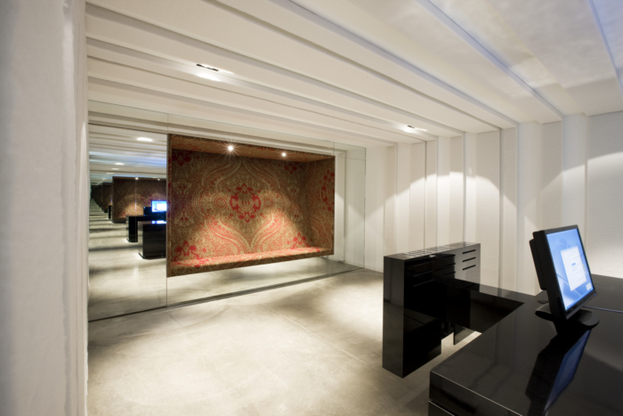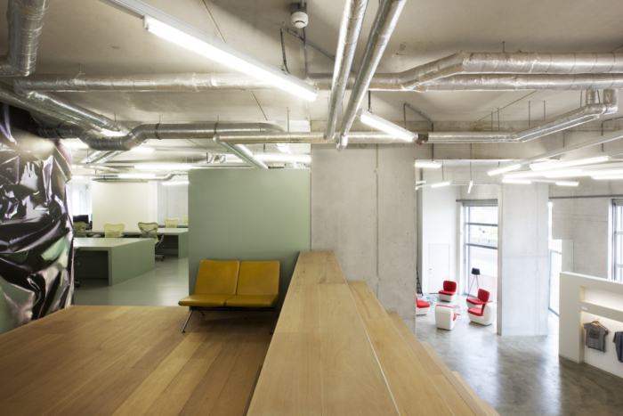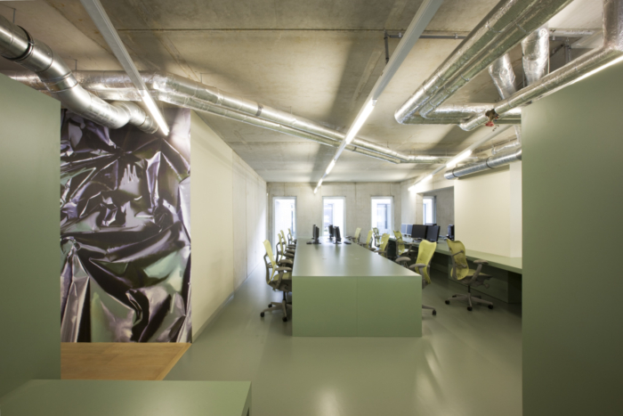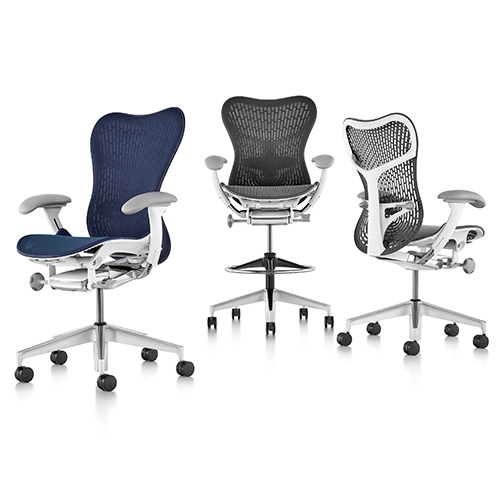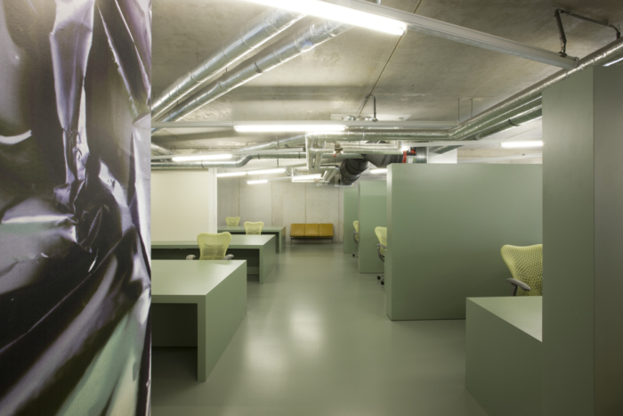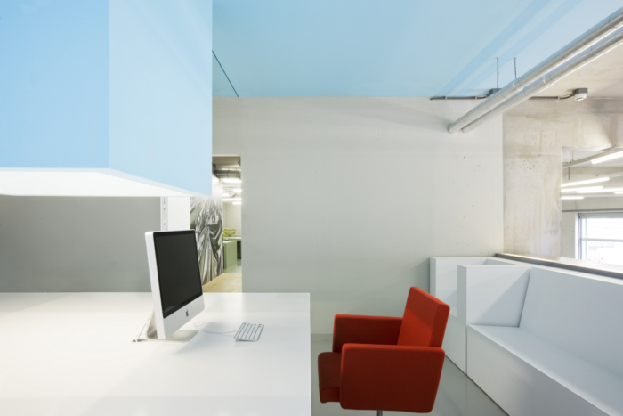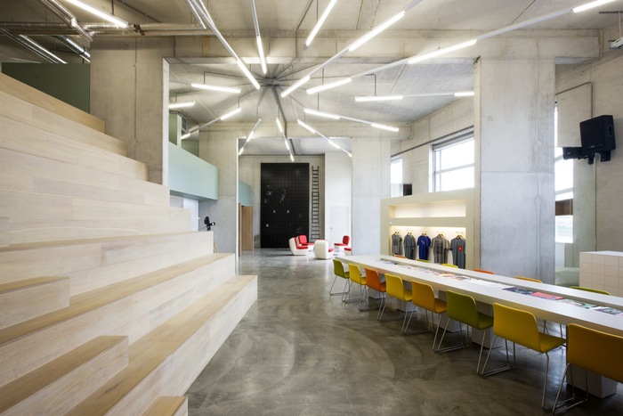
PostPanic Offices – Amsterdam
We’ve been featuring some ‘not-so-average’ offices lately, and today’s is no exception. PostPanic creates and produces some of the most creative commercials and music videos around. Let’s head to Amsterdam, Netherlands to have a look at their modern space.
Designer Maurice Mentjens has fitted up PostPanic’s Amsterdam studio as a professional playground that emphasizes the company’s creative, headstrong attitude.
Point of Departure
In his design Mentjens took the existing concrete structure, and more specifically the large concrete columns, as his point of departure. The distance between the columns defines the dimensions of the subsequent areas. The width of production room, meeting room and staff room measures the span between two columns, the studio up on the mezzanine measures twice this size.
By introducing the mezzanine, Mentjens creates the required floor space without compromising the studio’s open feel. Because the low floor height doesn’t allow a lowered ceiling, pipes stay on display. Combined with the large concrete columns, the smooth concrete floors, the lack of thresholds and the fluorescent tubes on the ceiling, this emphasizes the slightly raw, industrial feel the interior has to it.
Ground Floor
The tall hall, a neutral space with bold elements, at the same time functions as the entry and as exhibition space, is in use for seminars and film screenings and acts as the office’s living room. Wedged between two columns is a monumental, oak grandstand that takes up a quarter of the studio’s width and doubles as stairs to the mezzanine. The grandstand is facing a screen that’s suspended above the bar. This detached bar, tiled in white tiles, is simultaneously an autonomous object and recalls an old-fashioned kitchen.
Parallel to the facade, diagonally placed, is a grand table, meant for reading and dining. This 16-seater (5m x 1.20m) holds a lowering in its centre to store books and magazines. Bar, grandstand, table and screen together make up the office’s ‘recreation zone’. From time to time the employees, sitting on the grandstand, a beer in hand, enjoy a film or football match together.
Attached to the ceiling above the grandstand, an installation of fluorescent tubes radiates over the different areas.
Attached to two columns in the kitchen are two wooden beams that both serve as a bookcase and as a demarcation between the kitchen and the adjacent production room. Floors and walls in the production room are covered with a deeply red, Persian-style carpet, which softens the nature of the concrete and at the same time dampens the sounds. This semi-open space holds just one, elongated table (6.20m x 2m). Employees store their belongings in trolleys that can be parked in a grey, open cupboard. The cupboard extends till the first floor’s handrail height and thus acts as the upper side of the staff room’s balustrade.
The meeting room – floor, walls and table carpeted as it being one single object – with its fluid lines resembles a futuristic grotto. Large woodenpivotdoors separate meeting room and hall.
The mirroring walls in the edit room invoke an illusion of endless space. A carpeted niche in one of the walls forms a bench on which clients can sit down and watch clips. These clips are projected on a big screen that is integrated in a purposely built, glossy black edit table.
A corridor separates meeting room and edit room. The walls hold graphics designed by PostPanic – e.g. of Johan Cruijff and Stanley Kubrick, PostPanic’s heroes. The mirrored blind wall at the end optically doubles the length of the corridor. Fluorescent tubes, splitting the ceiling like a flash, emphasize that effect.
Off the corridor lies the symmetrically formed bathroom, with the women’s quarters totally in pink, the gent’s in black.
First Floor
The first floor houses, at both sides of the landing, the staff room and the design studio. Landing and grandstand, both in oak, together form one integral object. The grandstand’s steps continue just above the level of the landing, thus forming a cupboard to house the beamer. The balustrade that continues over the entire width visually connects the different areas on the first floor.
The studio houses three large tables, with eight workplaces each. To create a quiet environment, floors, walls, and balustrade are painted in the same green colour. The directors’ tables are placed at a right angle towards the balustrade and are separated by walls. In the balustrade cupboards are created. By placing the employees’ computers in trolleys underneath the tables, it’s relatively easy to change the formation of the teams.
A tall, square desk dominates the staff room. Above it a lamp in the form of a cube descends from the light blue ceiling. The desk’s voluminous table legs hold storage. Directly adjacent to the balustrade is a bench flanked by two mobile armchairs that together can act as a visitor’s lounge.
Design: Maurice Mentjens
Photography: Arjen Schmitz
