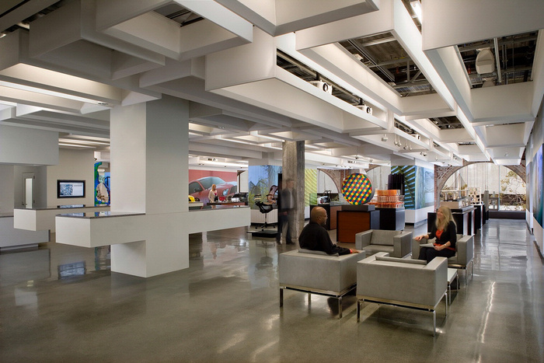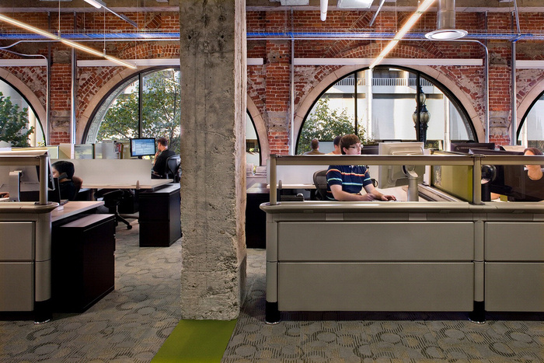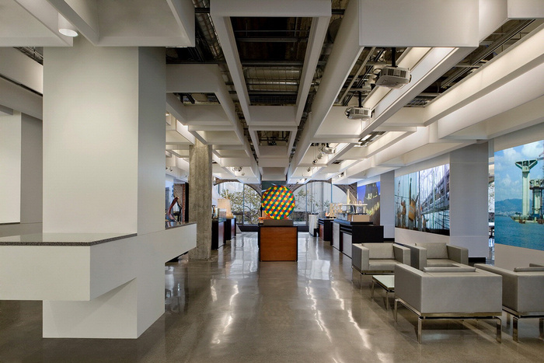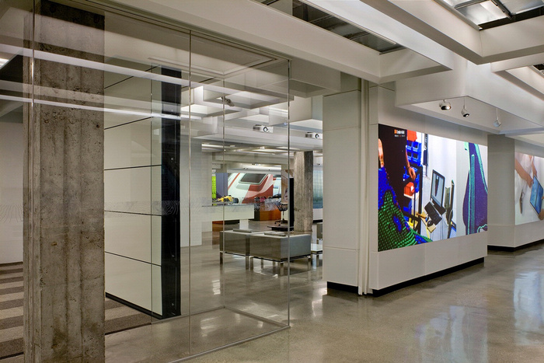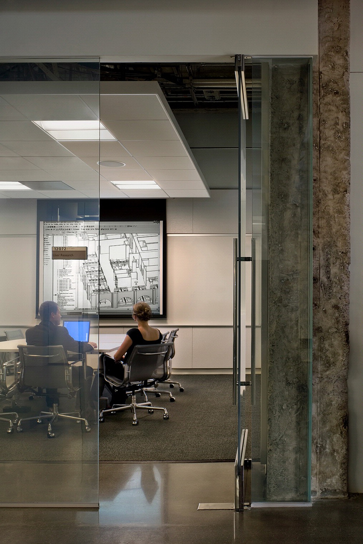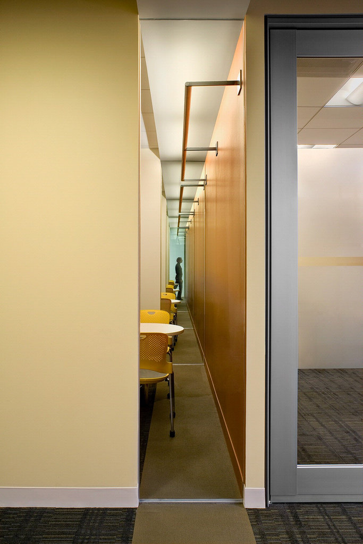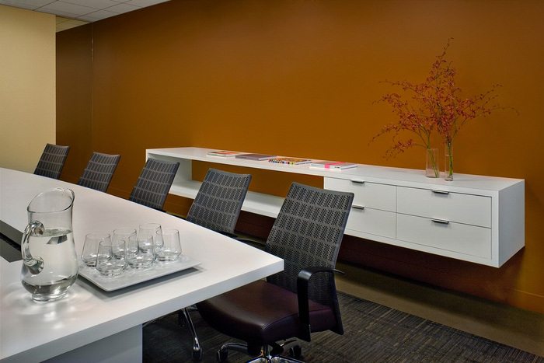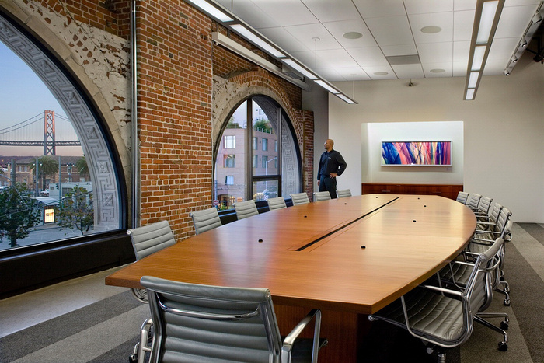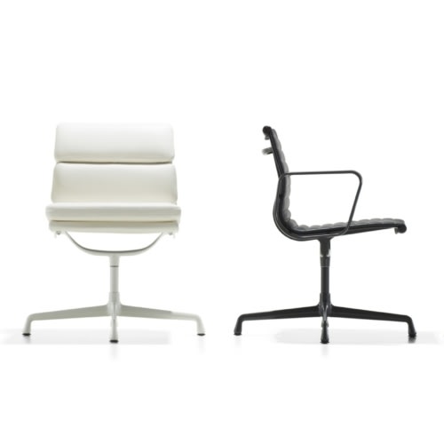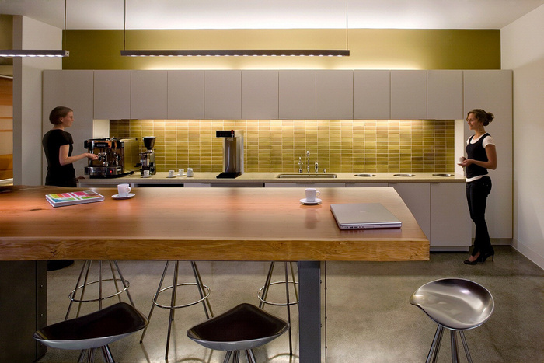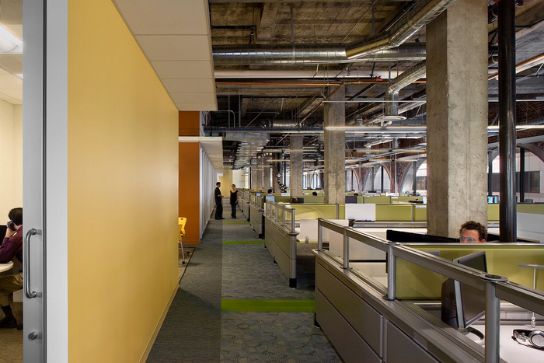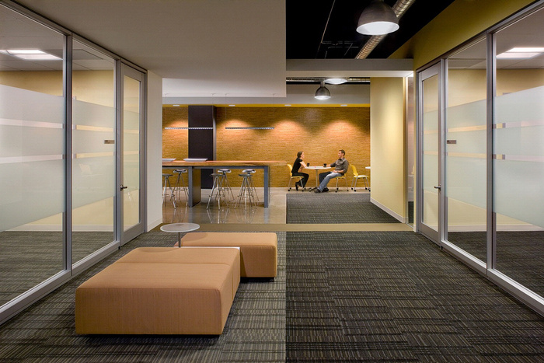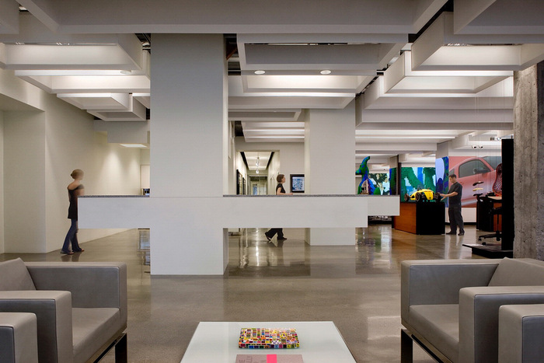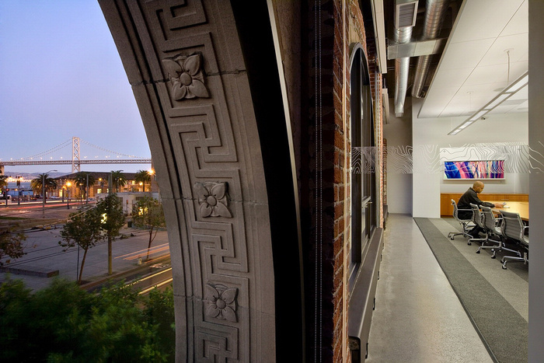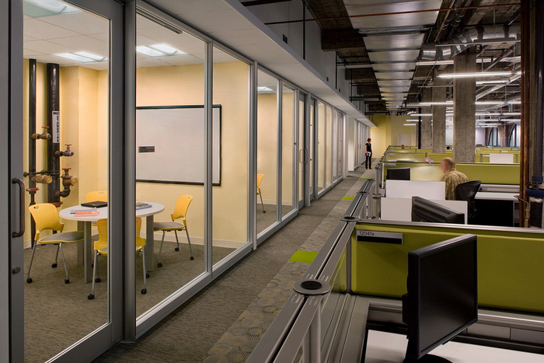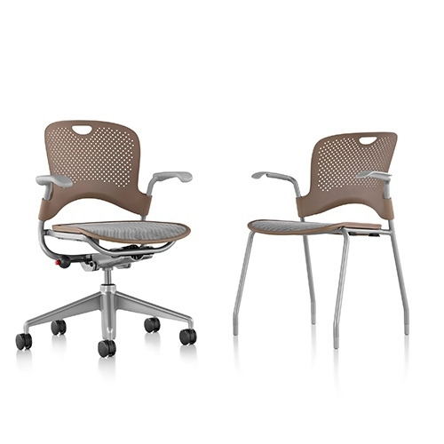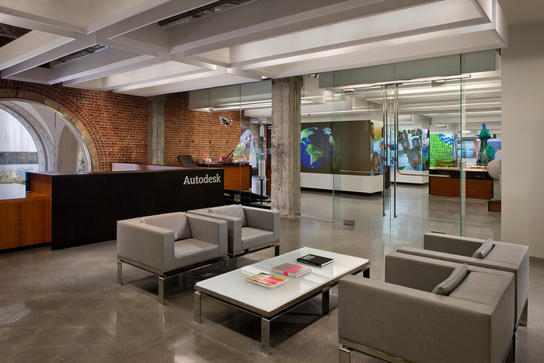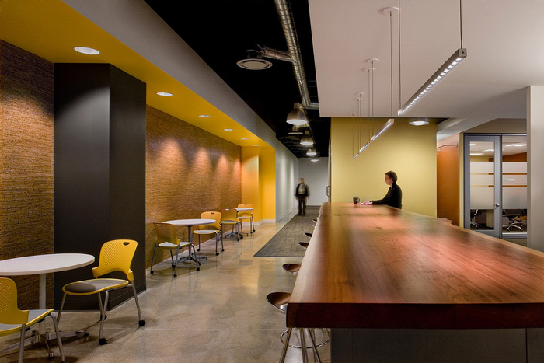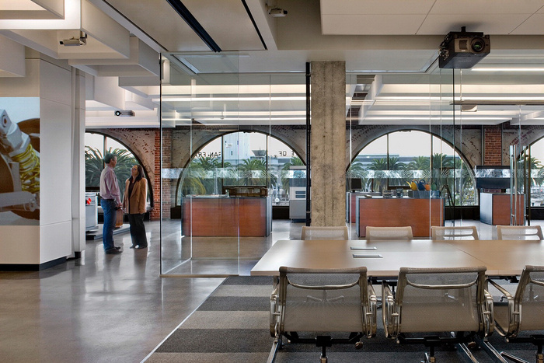
Autodesk’s San Francisco Offices
Autodesk, a company we have featured before, occupies a nice bit of San Francisco office space that was designed by HOK.
“The project consists of an office component and a conference/customer briefing center and is housed in a historic, downtown structure. The office space for the technical staff goes beyond the traditional cube. Autodesk asked that the space encourage an atmosphere of collaboration and creativity. The customer briefing center highlights the client’s technical expertise and provides a space where customers can interact with the client’s products.
HOK’s team pursued design choices that enhance and exploit the building’s natural features while reusing and repurposing these same elements. Honoring the historic, landmark building the new design highlights the lofted ceilings, original columns, two-story windows, and the space’s inherent industrial feel. The new design is framed by the original structure: sweeping brick arches, newly polished concrete floors, and ceilings now exposed to structure.
The offices allow each employee to have maximum exposure to daylight and views of the city and scenery outside. Multiple types of collaboration spaces allow for small meetings or open work sessions. The central space of the office side of the building is the cafe, which is designed around a three-inch slab of fallen redwood, at once repurposing this beautiful tree and reconnecting the employees with the natural landscape of the area.”
Design: HOK
Furniture: Pivot Interiors
Photography: David Wakely
