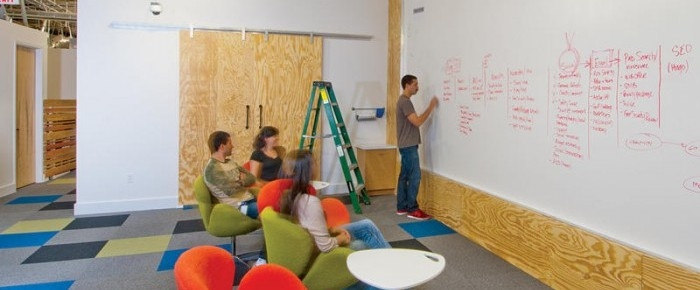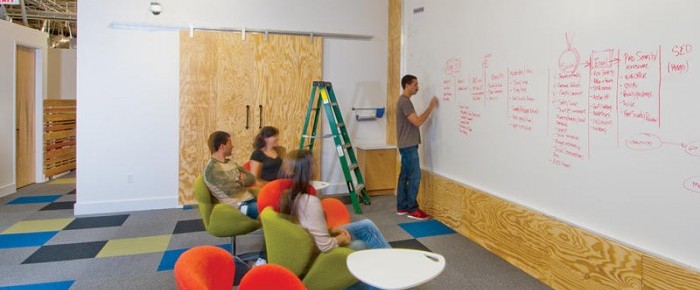
INTERVIEW: David Clarke, CEO & Co-Founder of BGT Partners

In case you missed it, we previously posted the amazing office space of BGT Partners, a Miami-based interactive marketing firm. I am happy to post an interview about the space itself, the design process, along with some helpful design tips from David Clarke, CEO & Co-Founder of BGT Partners.
For more information on BGT, please visit: www.bgtpartners.com and www.facebook.com/bgtpartners.
How did you go about the process of designing the new office and how long did it take?
The concept of BGT’s new global headquarters was over 15 years in the making – ever since my business partner Gary Manheimer and I co-founded the agency in 1996. We wanted to create a space for our staff that would serve as a home away from home and inspire creativity and transparency. We partnered with architecture and design firm ADD Inc Miami and construction company KM-Plaza to build the 30,000-square-foot global headquarters in the Village at Gulfstream Park in Miami, FL. The whole design and construction process took about a year from the first blueprint designs to the actual move-in date.
What had you learned from past offices that influenced how this office was designed?
BGT’s first office was in Miami’s Design District and many elements from that space were incorporated into the new global headquarters, including: no cubicles, open and collaborative spaces, brainstorming areas, high ceilings, custom-painted artwork throughout the office and a gong to celebrate new projects. BGT was one of the first companies to move into Miami’s Design District and soon a digital and technology sector grew up around us. With our move to the Village at Gulfstream Park, we’re hoping to do the same – we’d like Miami to become a national digital and technology hub.
Additionally, based on our experience with previous spaces, we knew that we wanted one large plan on a single floor. Such a layout would reduce separation of teams and instill as much interaction as possible between the staff. All our offices are meant to be used and abused – we wanted the space, the materials and the design to be durable so everything can be freshened up if needed.
Were employees involved in the design process? How?
Prior to designing the office, we asked for feedback from the staff on what they wanted to see in the new space. We received great ideas, and many of them were incorporated into the new headquarters, including:
- A creative corner complete with a piano, Legos and games.
- An open café area with space for in-house artists and musicians to perform.
- A library with industry-relevant books and articles.
- Multi-purpose flex space.
- Exposed voice, data and Internet cables to provide easy access for the IT team (22 miles worth!).
- Polished concrete floors built to allow for easy roller blading through the halls.
Is there one portion of the office that you are most satisfied with?
The cornerstone of our new space is the lounge café that’s located in the heart of the office. The whole headquarters was built to make the staff feel like they’re working at home, and this area epitomizes this home environment. It includes:
- An eight-sided conference room, the “Octagon,” with a 35-foot ceiling, a 15-foot projection screen and a 10-foot spiral light fixture hand-made in Italy.
- An expansive, iPad-inspired conference table flanked by modern Herman Miller chairs and a “garage door” that opens to connect two large meeting areas.
- An open kitchen, built-in benches, a popcorn machine and an industrial-strength espresso machine.
How did you decide on the specific materials used throughout the space?
In order to keep a simple, fun and creative feel, we used as many original and recycled materials as possible. We didn’t alter the ceilings and left them exposed, we used the original concrete floors and just polished them and we left the 35-foot cathedral ceilings open. For the materials that we had to purchase new, we opted for rough, industrial ones such as plywood, unpolished metals and unfinished woods. All materials and finishes had to be durable.
Have you seen a positive impact from the new design? If so, can you explain?
We’ve always had very positive energy as a team, and the new headquarters only serves to make that energy even stronger. There are many specific examples of how the new space has had a positive impact, including:
- Increased collaboration and cross-team interaction due to more open spaces where the staff can meet and brainstorm.
- We have many musicians at BGT and they now have plenty of space to rehearse in, and they’re usually rocking most afternoons.
- We can now host all kinds of events, such as client gatherings, jam sessions, Friday lunches and homemade beer tastings.
After having spent time working in the office, do you feel you made any small mistake or made choices you would not make in the future?
We’ve been planning this office space in our heads for over 15 years so we made sure to get all the details right. The finished product was pretty much what we hoped for and the only major change came from adding come acoustic panels in the main conference room for better sound.
What other information can you provide our readers to assist them in their future office design projects?
- Building out a new office space is hugely time consuming so plan accordingly.
- Make sure you use all the space to the fullest and think of creative ways to have multi-purpose spaces.
- Managers might get offices, but give the windows to the core team.
- Design a space that can scale with your growth, so if you need to add people, they can be easily accommodated.
- Add more outlets and voltage than you think you’ll need as it’s easier to have it done in the build out rather than afterward.
- Design a space that enhances your culture and the activities that your people like to do. The more the space is like home, the more likely they’ll feel comfortable in their work environment.
- Don’t cheap out on the office’s architecture quality. These are short-term costs that you’ll have to live with for years.
- Spend the money on lighting – this is one thing that everyone notices.



























