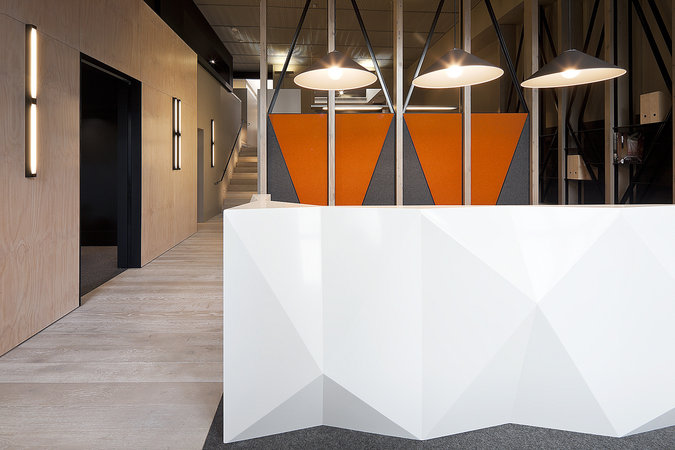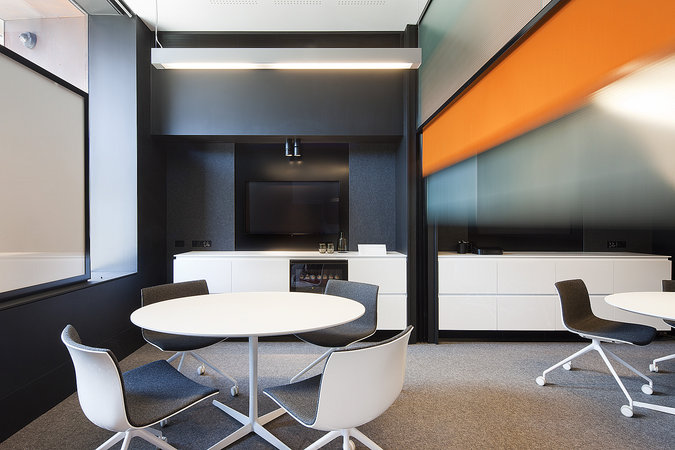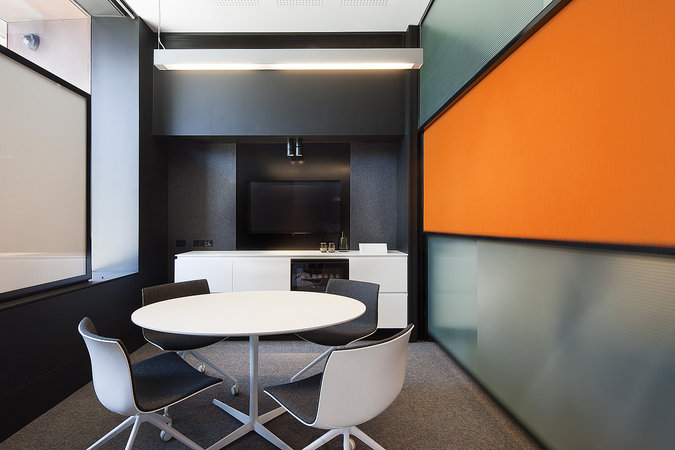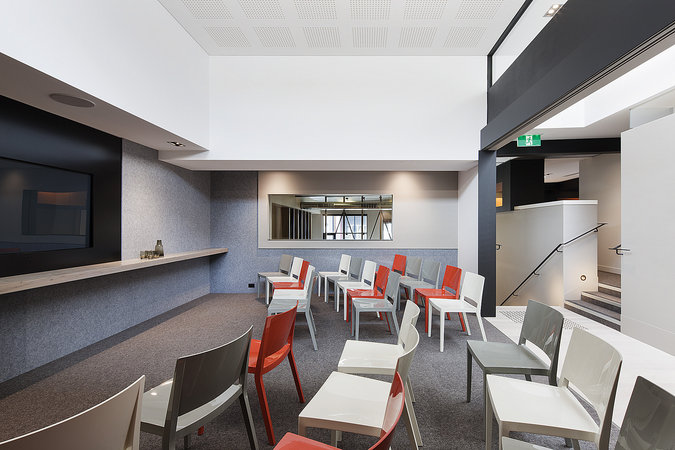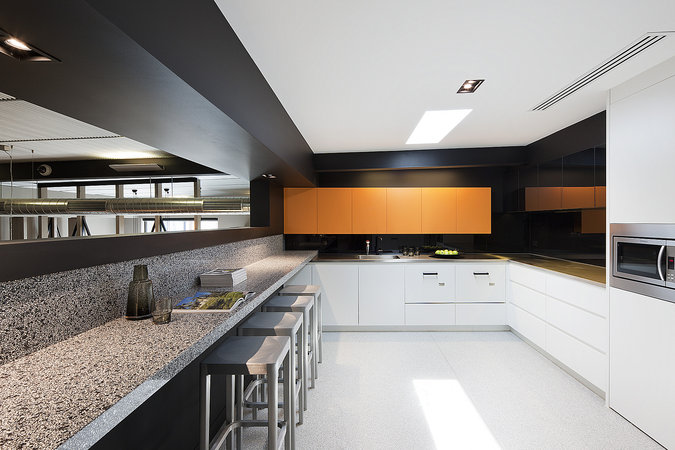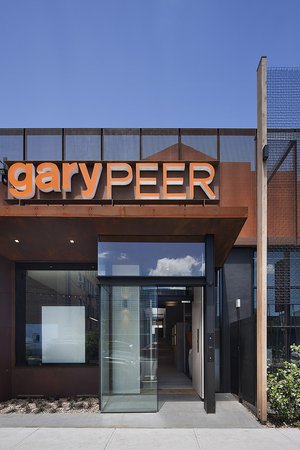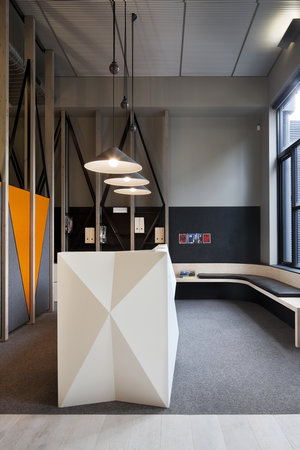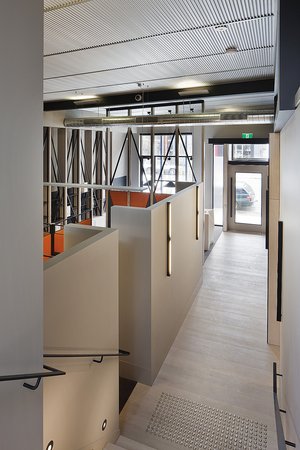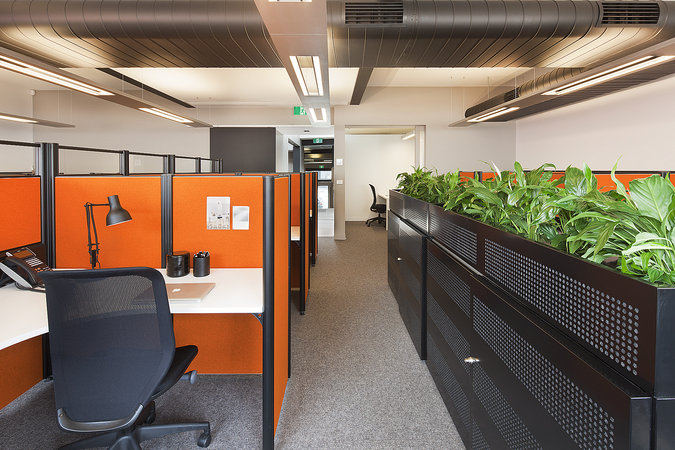
Gary Peer and Associates Offices
Cool project by McAllister Alcock Architects:
Conversion of an existing warehouse to create a new St Kilda office for an established Real Estate Agency. The existing bland box was ‘re-skinned’ with a new facade of perforated pre-weathered ‘Coreten’ steel. A landscaped screen provides a green outlook and ‘signposts’ the building. Additional floor area was created by inserting mezzanine spaces within the existing building volume, while maintaining the existing lofty ceilings over the ‘public’ areas.
Photography: Shannon McGrath
