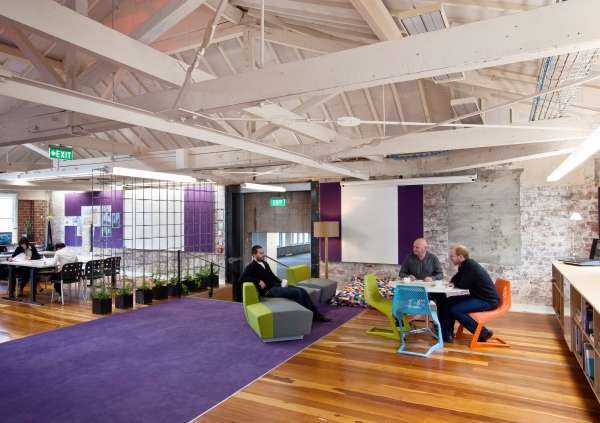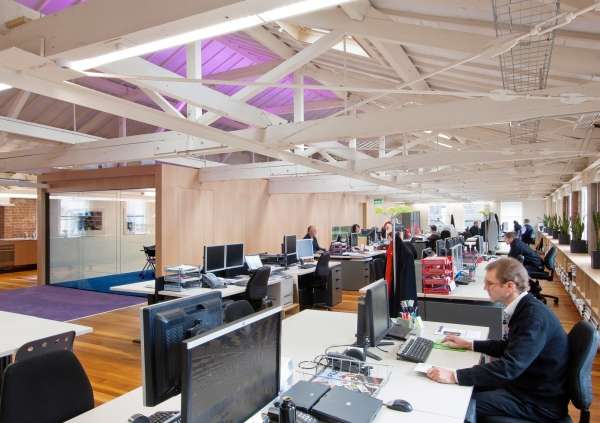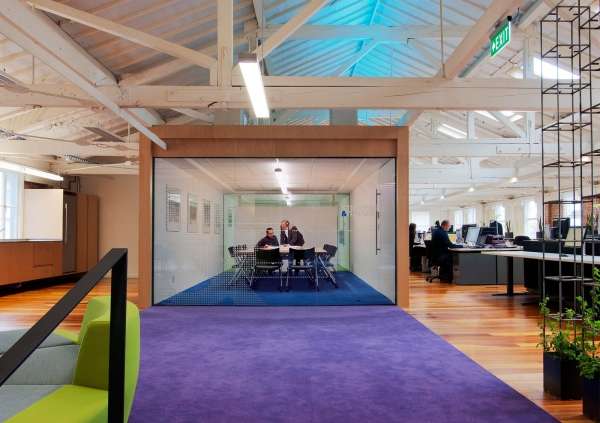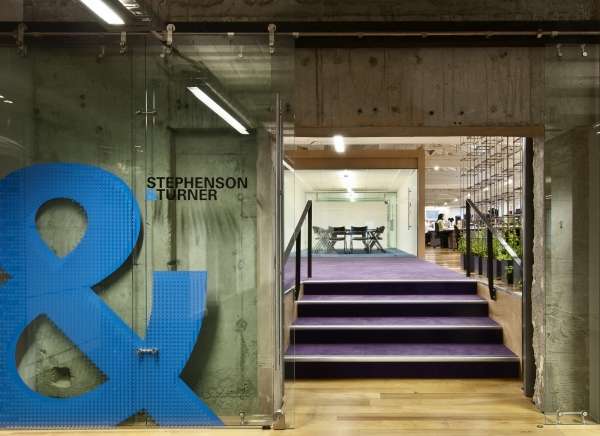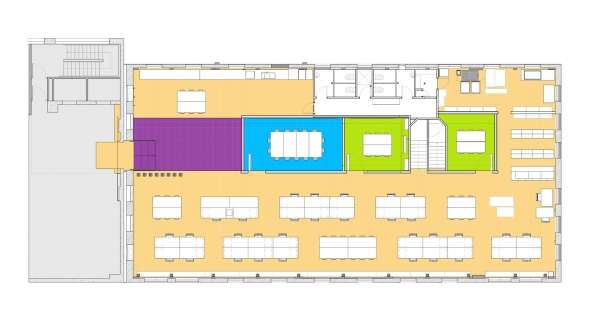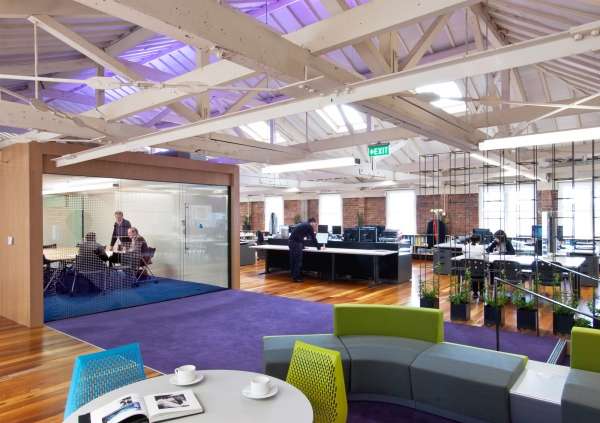
Stephenson & Turner Design Studio
Stephenson & Turner is an architecture firm that recently opened up shop in Wellington, NZ. As you can see from the images, the space is very colorful – with high ceilings and immaculate wooden floors. The space was built using the top floor of a 110-year old building.
“The finished space, which contrasts the relationship between old and new, exhibits this philosophy the moment you walk in the door.
After a number of detailed trial layouts, the designers decided to break free from current open-plan office norms and create a space that encouraged the highest levels of group communication. The usual screens which separate individuals and disciplines came down and all are now part of one team. Informal meeting spaces are also scattered throughout the studio to encouraging communication. Meeting rooms, located on an axis with the main entrance, are the only built spaces in the fitout. They float centrally within the existing shell, bridging the kitchen café space from the open plan studio.
The light, open-plan environment also encourages and improves health, well-being and productivity. Through this fitout we aim to prove that great sustainable design is not necessarily about spending excessive money or adding worthless appendages to design.”
