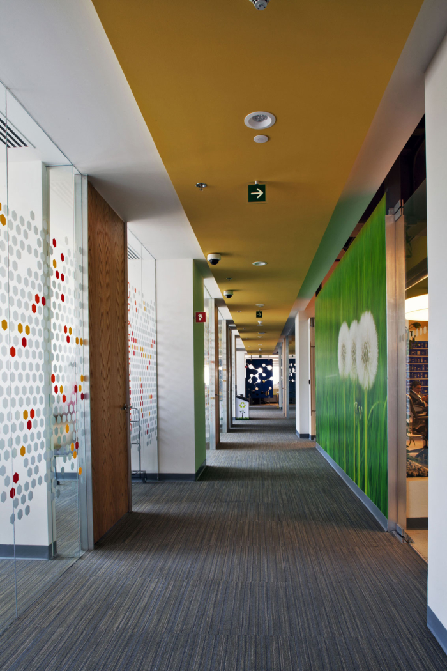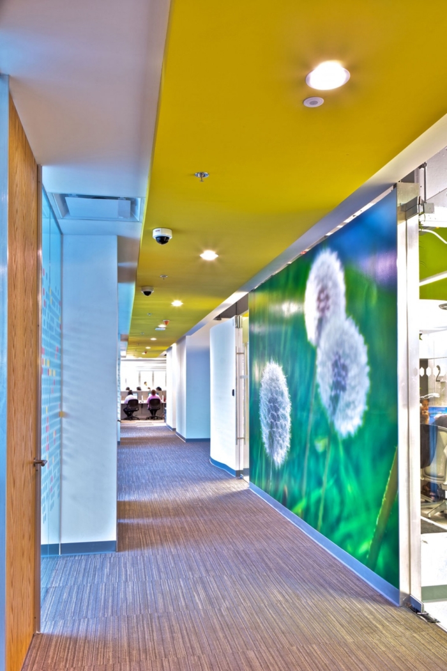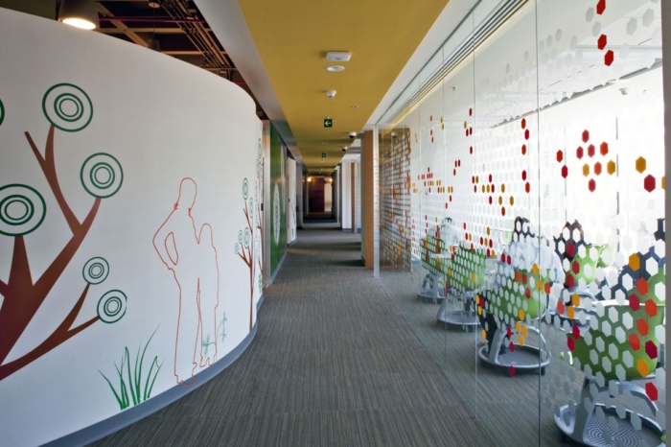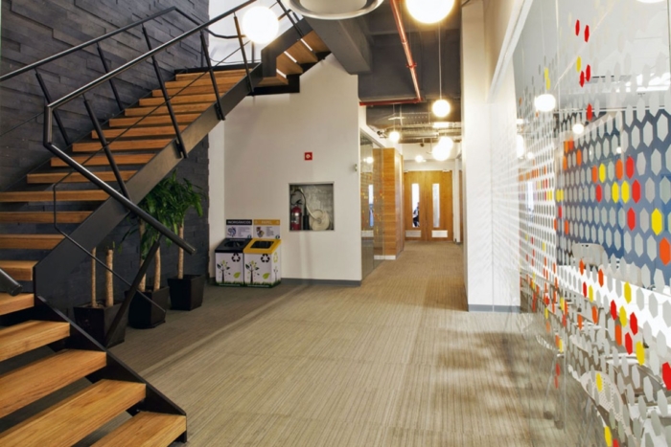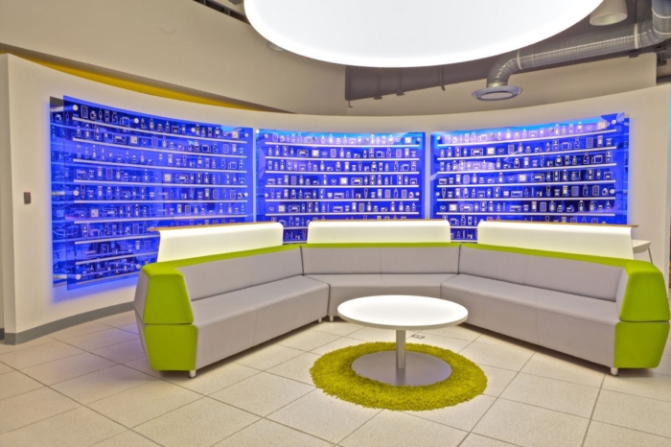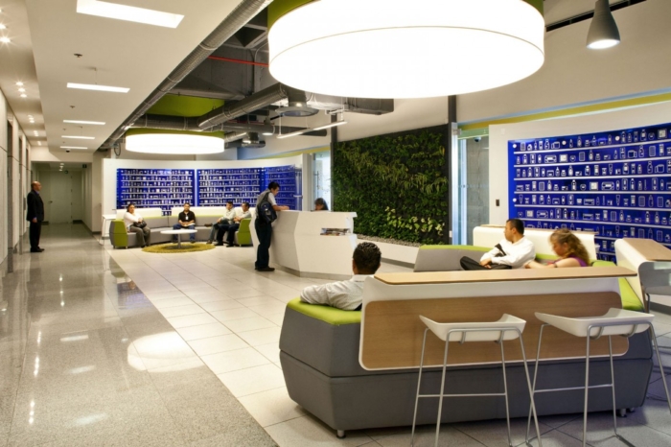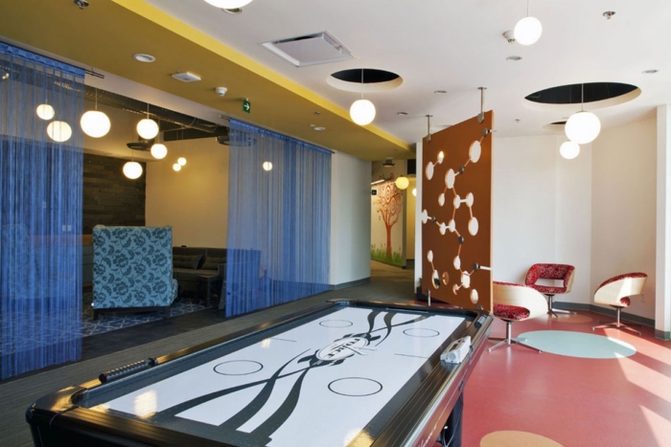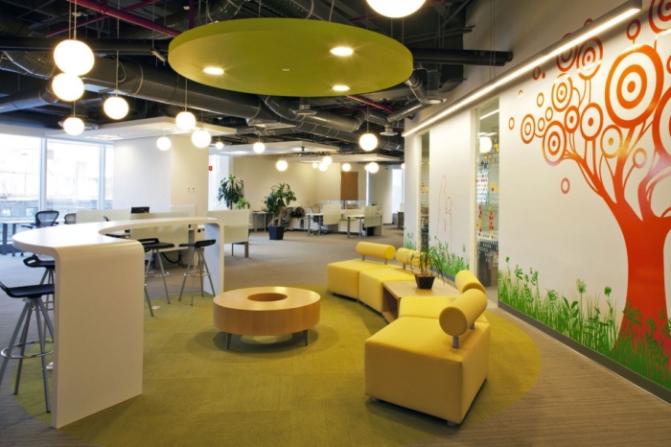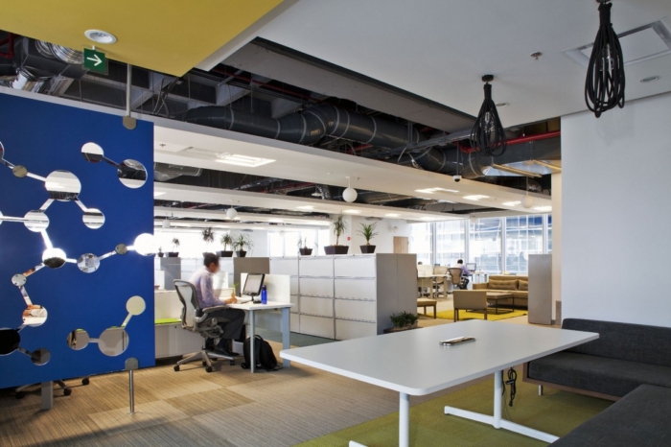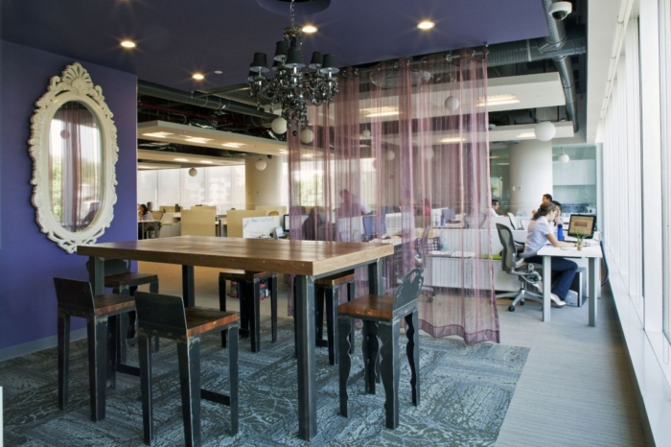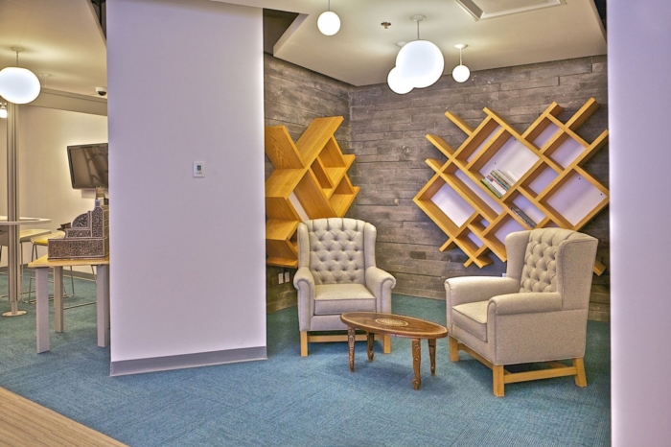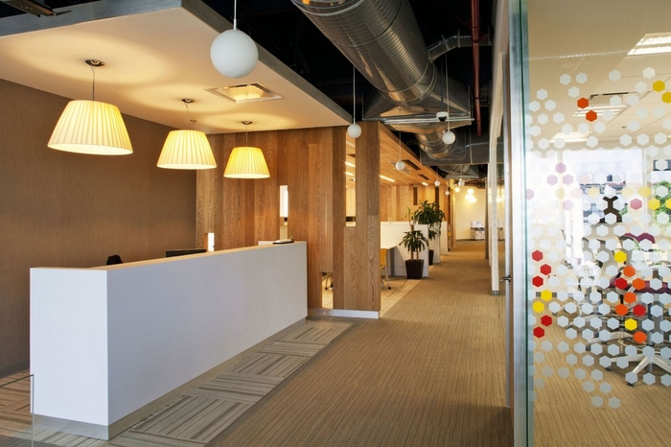
San Pablo Group Offices – Mexico City
Space Architects in Mexico City have completed the following colorful project for San Pablo Group:
“Upon entering the space we find an open reception area in a circular form which embraces you as you open the elevator door, this reception area is flanked by two stained-glass windows in blue tones with abstract graphics of medicines and when looked at closely these are infinitely deep. At the center and as the focal point there is a green wall with the logo of the company.
Once you pass through reception you come to a large corridor, which connects the two big rooms for users. As the user explores them they discover playful, colorful and fun spaces that orient them to the use of the entire space.
On entering the large rooms you feel that the space is relaxed, spacious and open, dotted with casual collisions which have their own personalities setting them apart from each other and breaking up the sameness of the work areas. Variation of the pitch and intensity of the lighting generates different atmospheres as you pass through the spaces, lending identity to each area, very subtly framing the function of each space.
Work areas have open vistas, the height of the furnishings contributes to the passage of natural light and all users have exterior views.
The project is registered with the USGBC and LEED GOLD certification is sought.”
