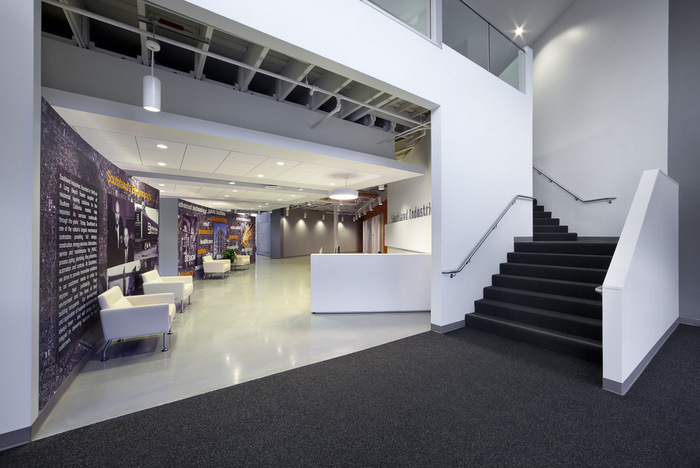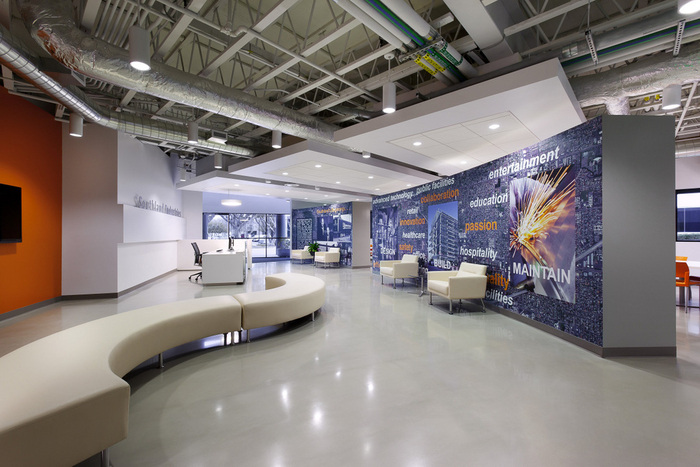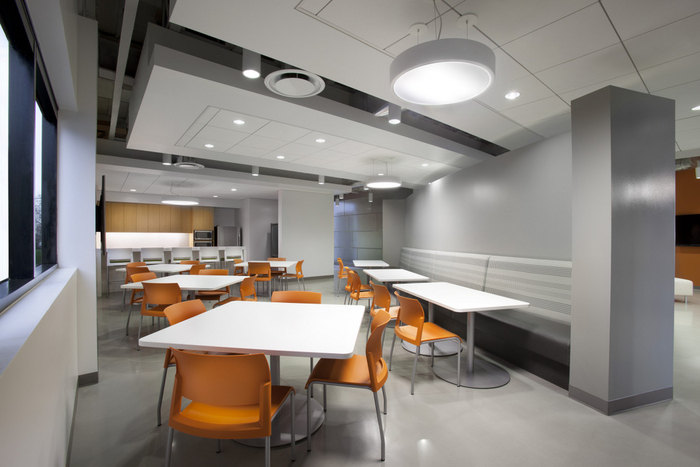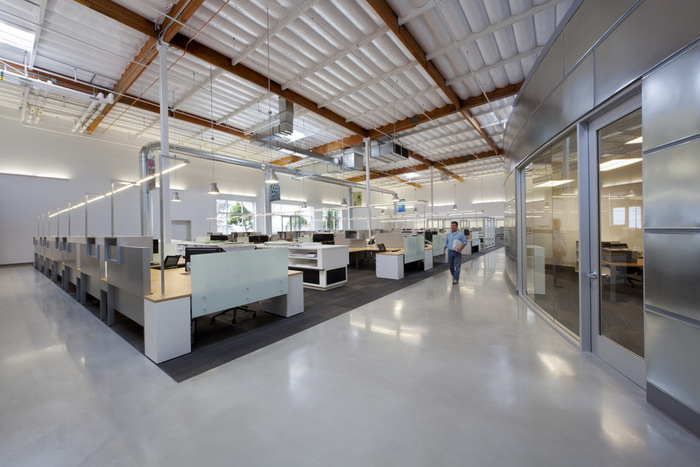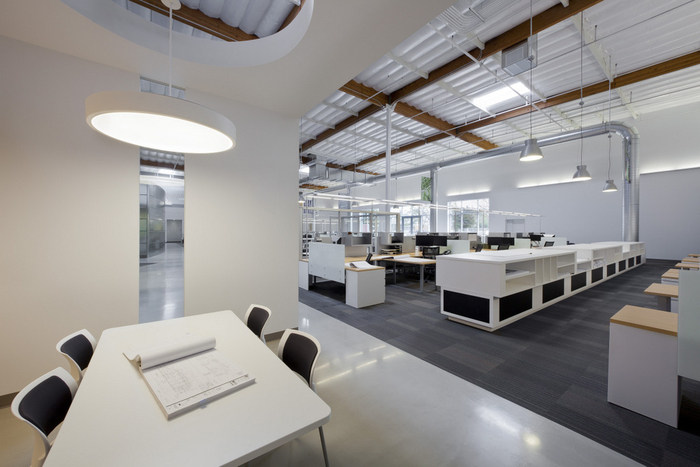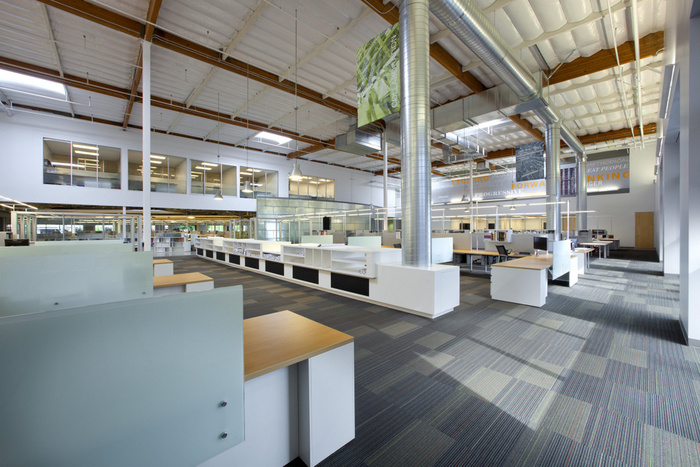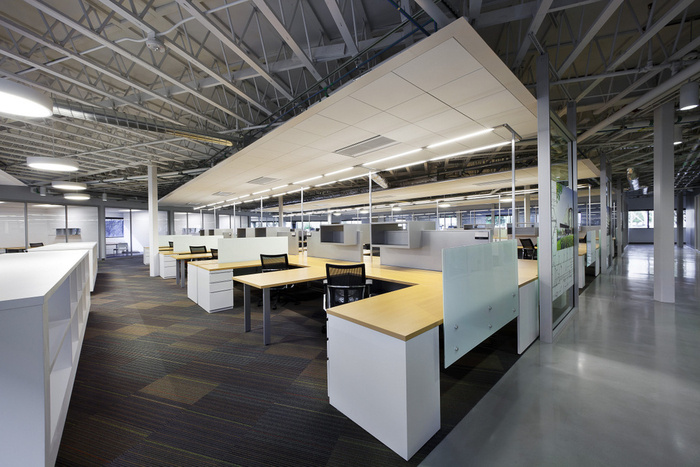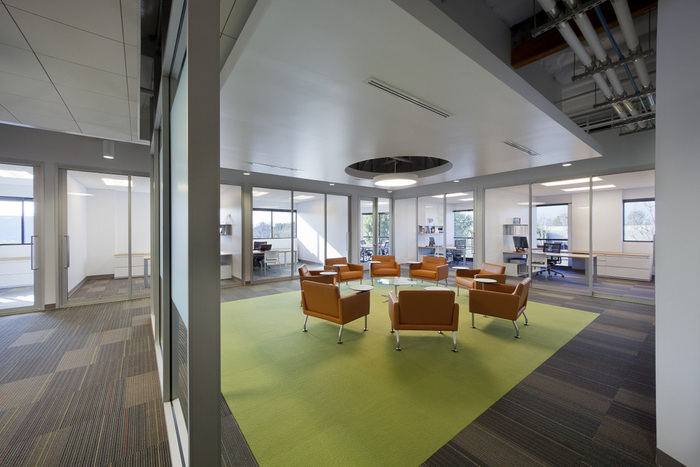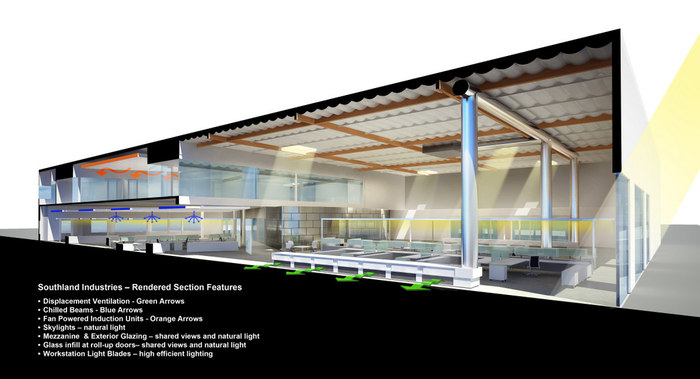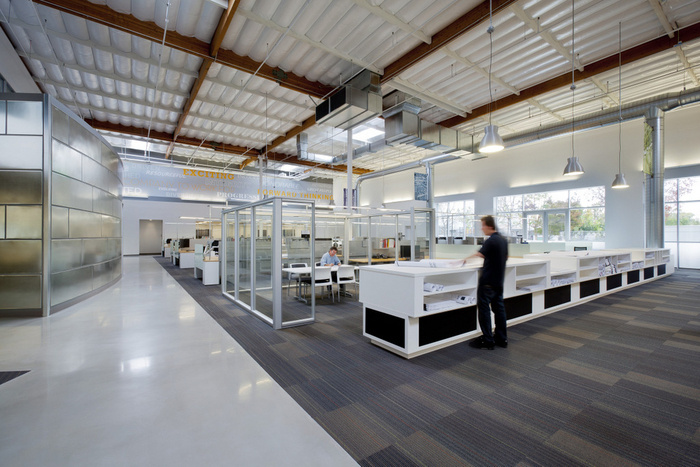
Southland Industries’ Offices – Garden Grove
Southland Industries is one of the nations largest mechanical design-build contractors and recently renovated a 42,000 sqft building in Southern California with the help of architecture firm LPA Inc.
Located in Garden Grove, a main goal of the project was to have an office space that exhibited various mechanical systems the company designs. The building features exposed ducting, updated HVAC systems, and a state-of-the-art controls system that allows for real-time monitoring of gas, electric, lighting, and HVAC usage.
It is also enjoyable for employees, whose mechanical design work is normally covered and out of sight, to be able to see the systems they designed on display for all.
Regarding workspaces, Southland Industries was looking to create a space that was focused on building a collaborative environment for their engineering and detailing teams that didn’t previously exist. Small and medium meeting spaces are spread throughout the open office giving staff opportunities for quick collaborative sessions or planned meetings that was difficult in their previous office.
Southland’s division manager, Jeff Coppinger, described the previous office space as having engineers in one room with detailers in another with a hallway in between. Though seemingly normal office architecture, he explained how that distance was like the Grand Canyon in how it divided the teams’ communication with one another. Therefore, in the new office, having these teams closely positioned was an important layout request.
Tangram Studio was brought in to outfit the office with furniture that meets the team’s collaborative needs – one of which are the 36″ deep desktops that can actually accomodate large drawing sets.
Glass was an important design feature to not only break down the communication barriers, but also to enhance the natural lighting of the building. Skylights were added, private offices were walled using glass, and old rollup doors were replaced with large window faces.
Architecture and Interior Planning: LPA Inc
Furniture Solutions: Tangram Studio
