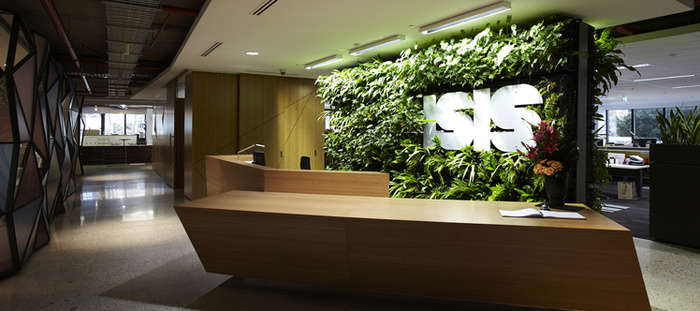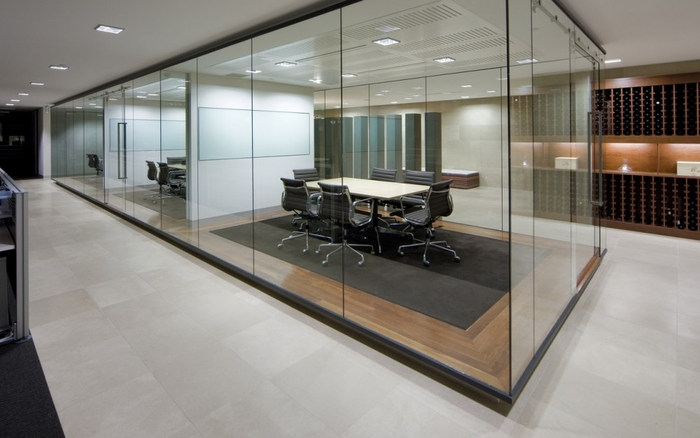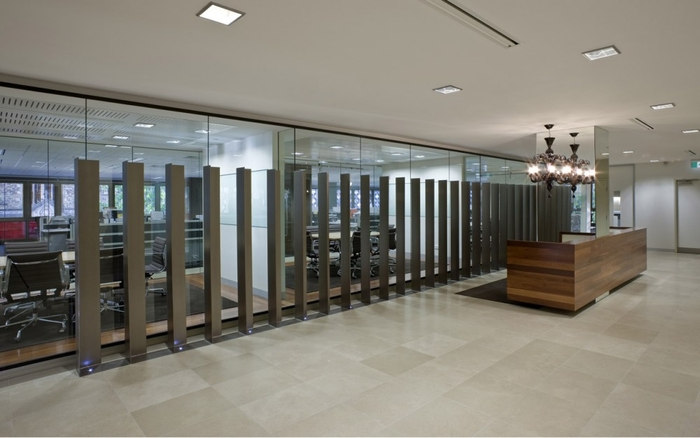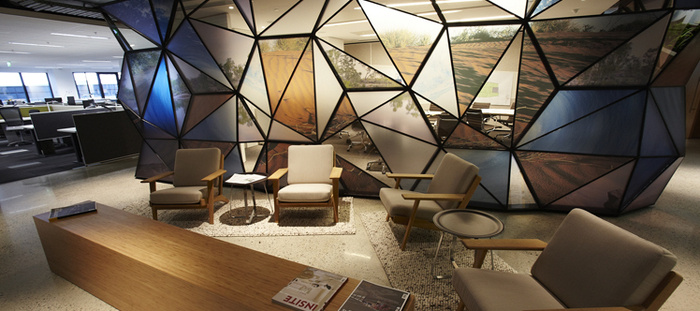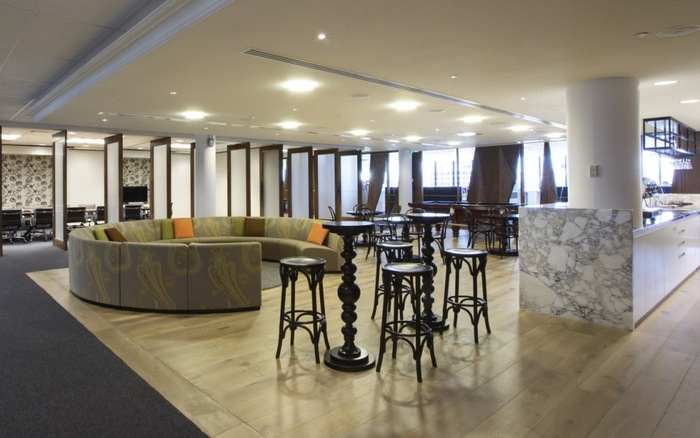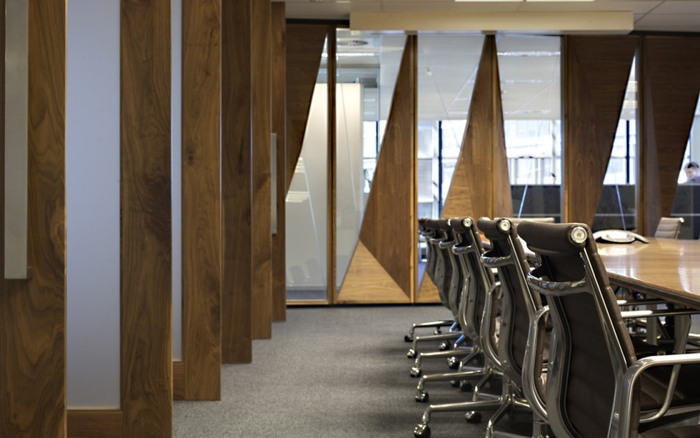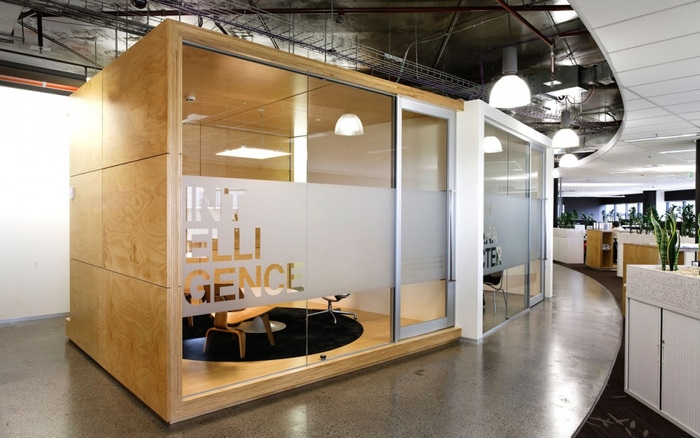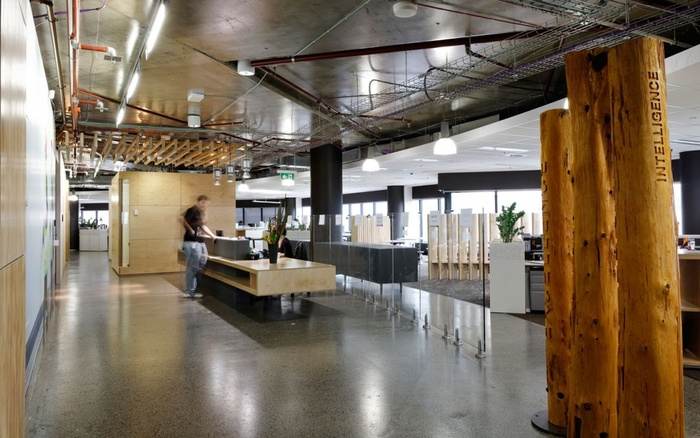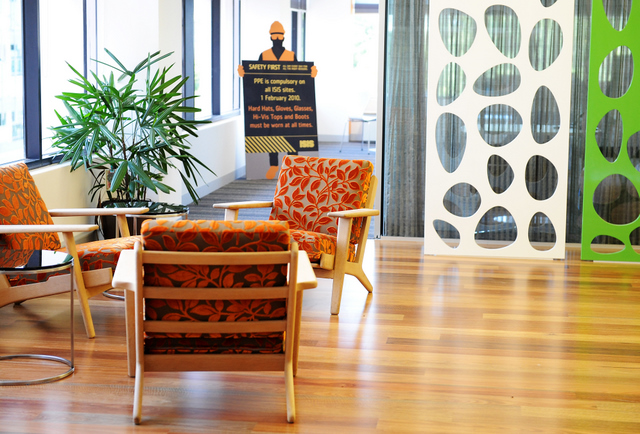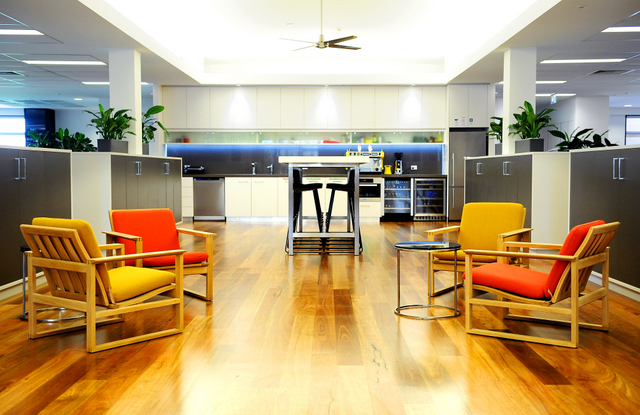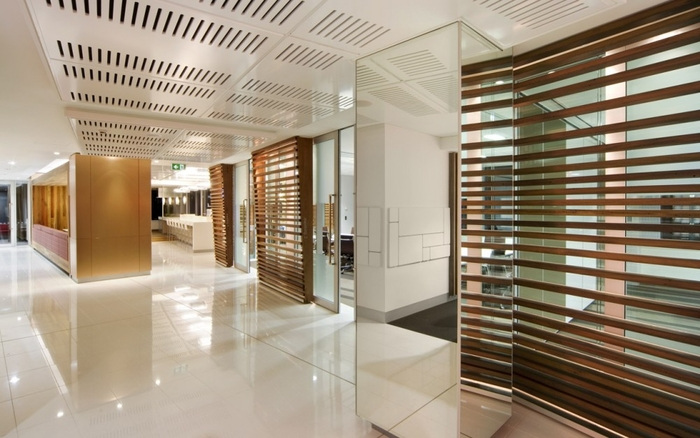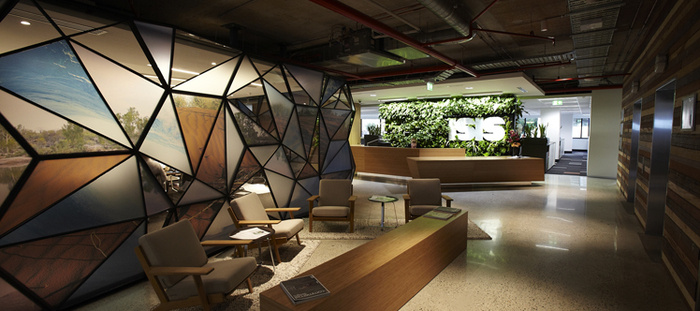
Quick Look: ISIS Melbourne
Commercial interior fit-out specialists, ISIS, recently refurbished their Melbourne offices with the help of KANNFINCH.
Details from the architect:
“The design of the new ISIS Melbourne office represents a clear evolution of ideas and concepts for the ISIS brand, as well as a response to Melbourne’s own unique cultural diversity. The project includes reception, workspace for 118 staff, 2 boardrooms, open bid rooms, meeting rooms, training rooms, a large lounge / café space, a gym with associated showers / change rooms, accessible bathrooms, and a communication area.
As the fitout is over two consecutive levels, one of the key innovations is the creation of a new generous curved internal stair connecting the two floors. Located within this stair void is a ‘stair lounge’, which becomes an informal contractor meeting and waiting area with an adjacent bench for viewing drawings.”
Design by KANNFINCH
