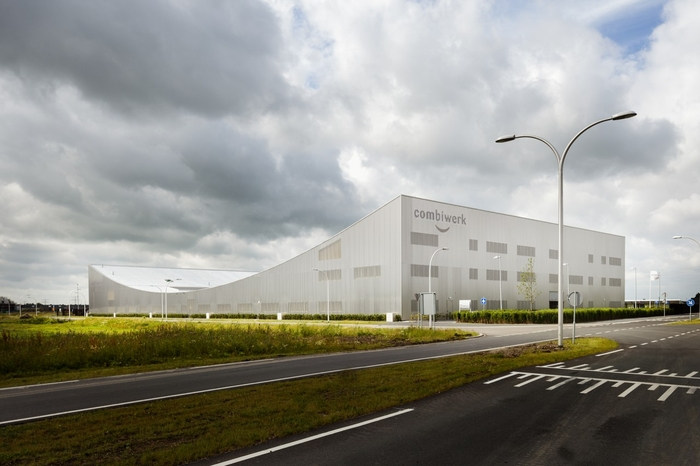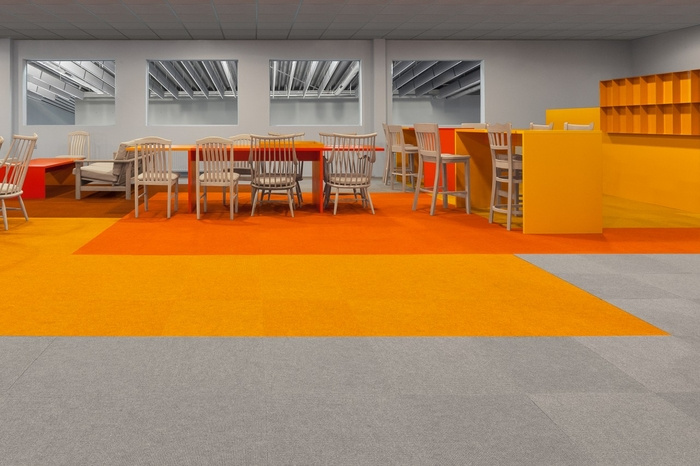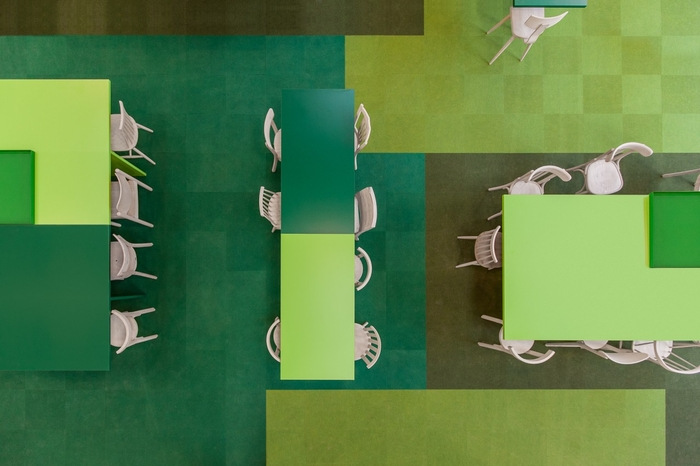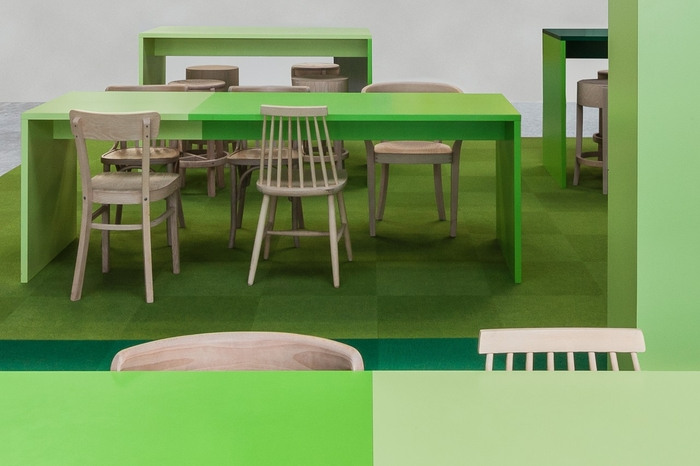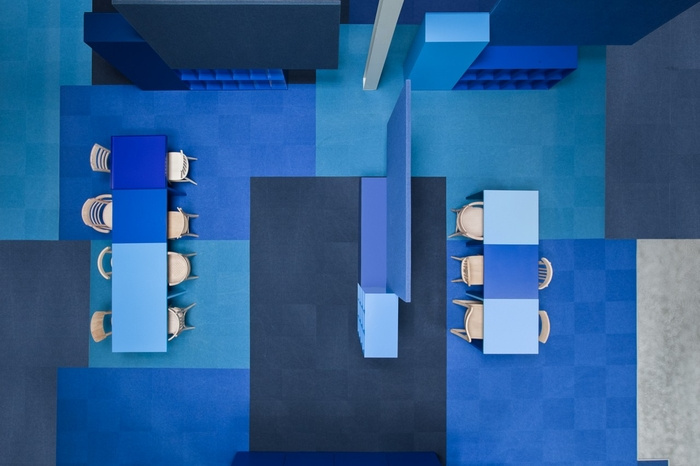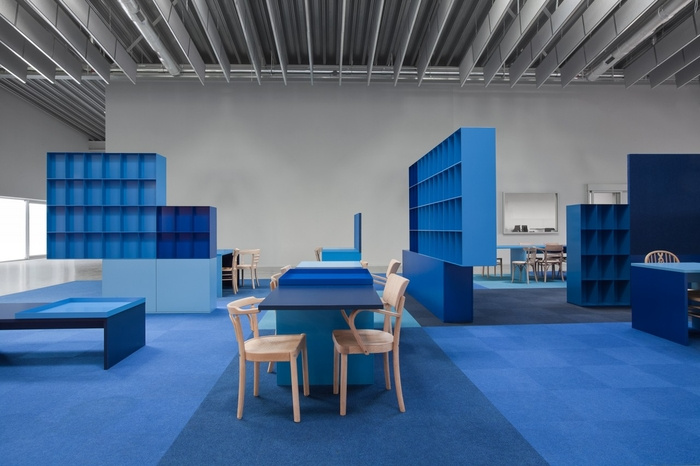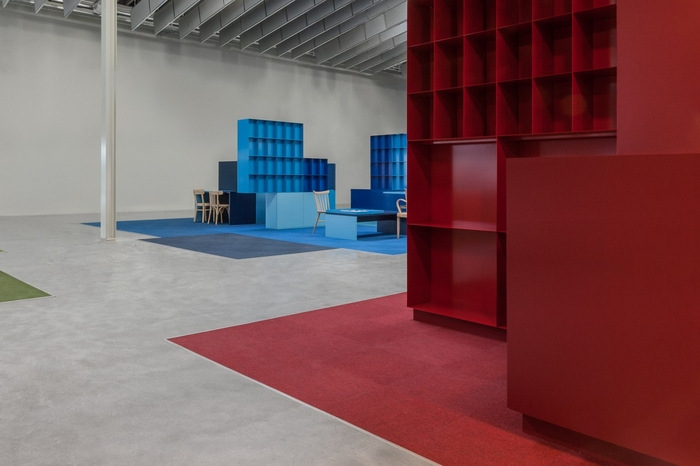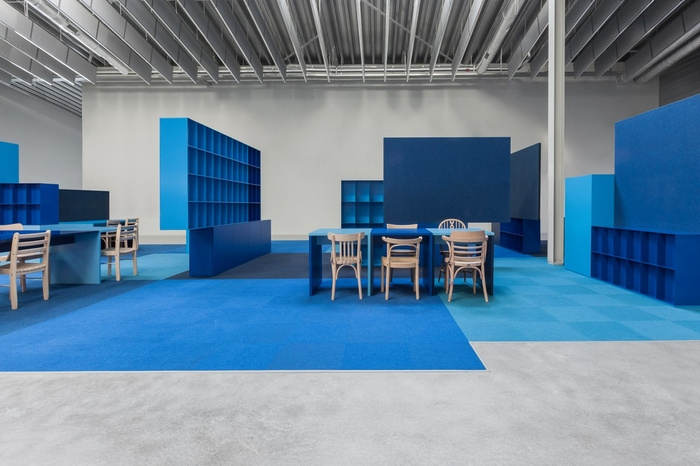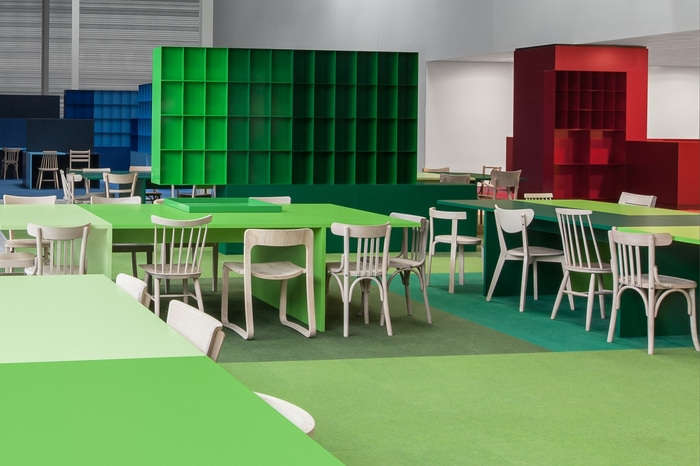
Check Out the Colorful & Social Workplace of Combiwerk Delft
Combiwerk Delft is a company which finds custom work for individuals with physical, psychological, or mental limitations. The interior, which includes 4000m2 of office spaces, a company restaurant, the career square, entrance ways and a lobby, were designed by i29 interior architects.
“A social workplace must be social; that was the point of departure for all the parties involved. Social involvement was therefore the main theme in the design and realization on various levels. At the level of the design, we aimed for empowerment by creating a serious and distinguished interior. In terms of sustainability, where possible, we aimed for recycling and re-use. All the wooden chairs in the atrium were bought second-hand and are restored by a colleague SW company.
Also the furniture for the office space, including desks, chairs, cabinets and filing drawers was bought secondhand, restored and customized to the new colourscheme.”
We’ve seen a couple other projects from i29 that are worth checking out if you’ve not seen them. This one has a ton of grey felt, and this one has a black/gold motif.
Design: i29 interior architects
