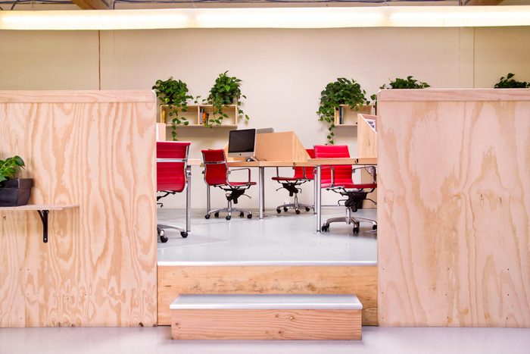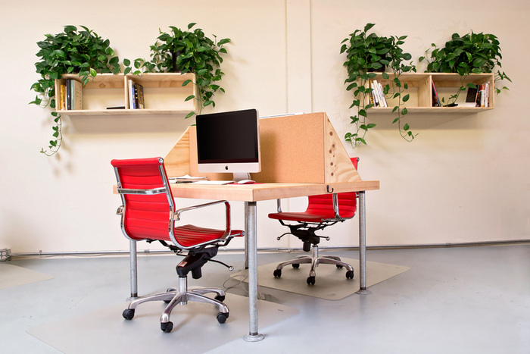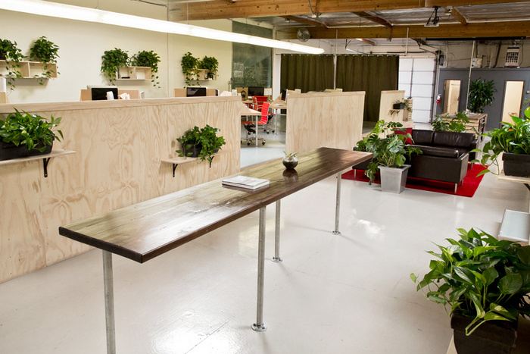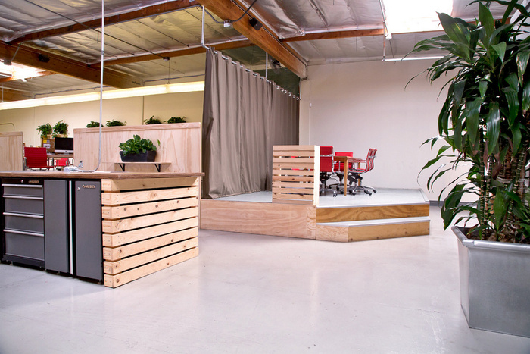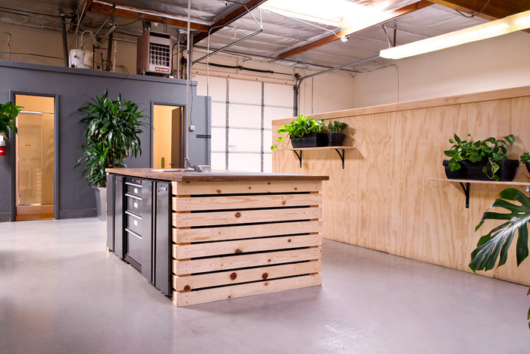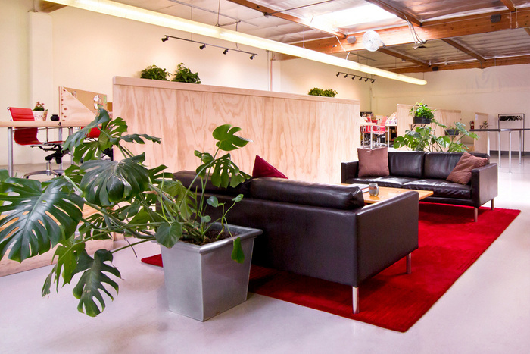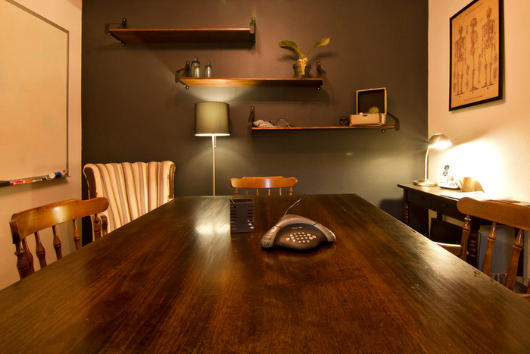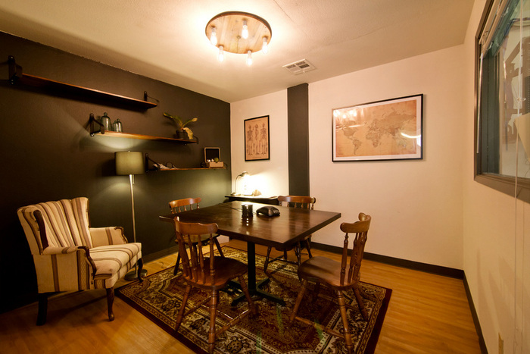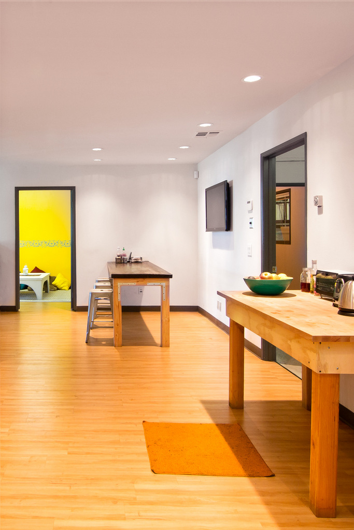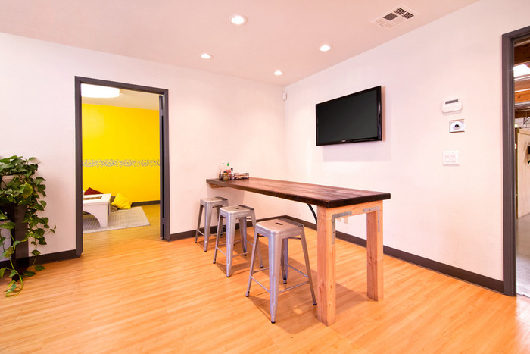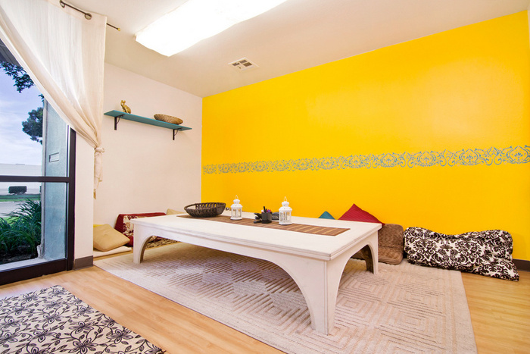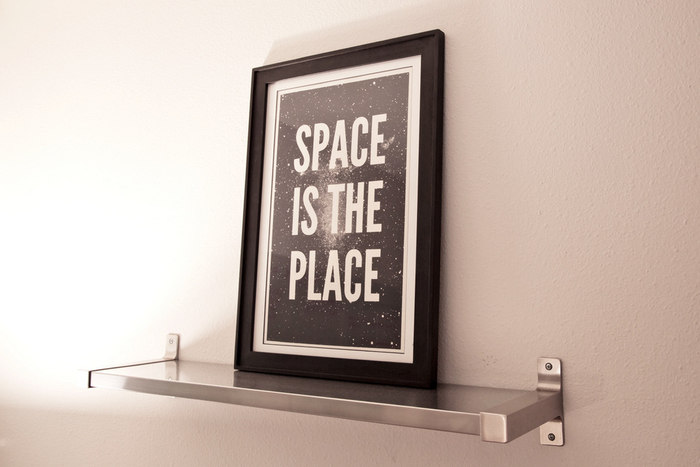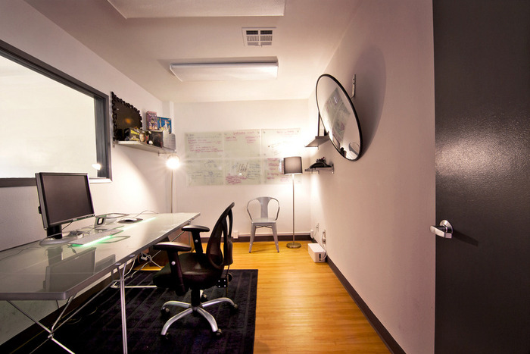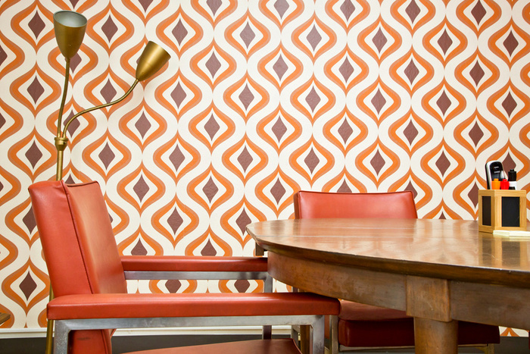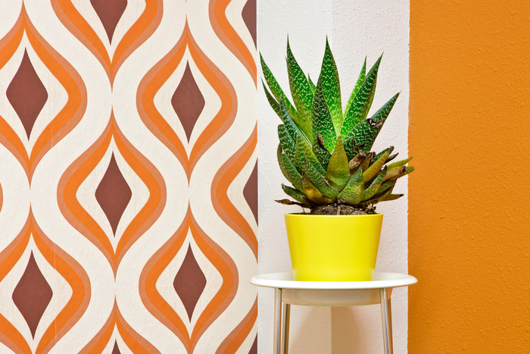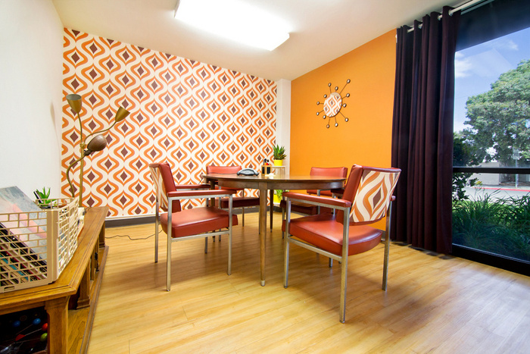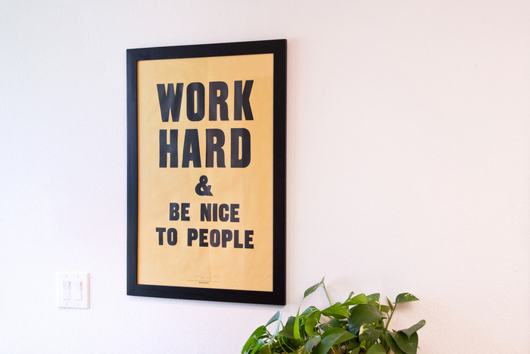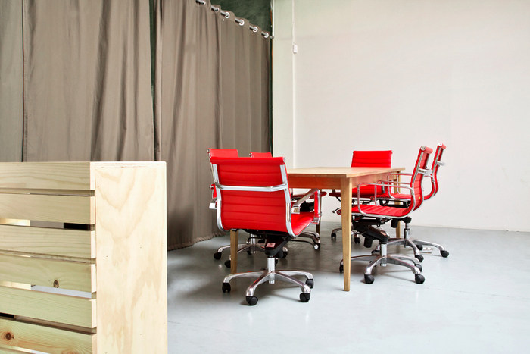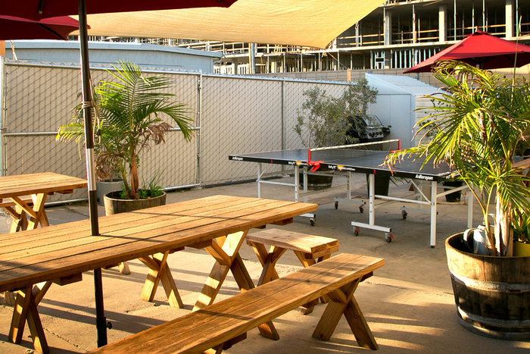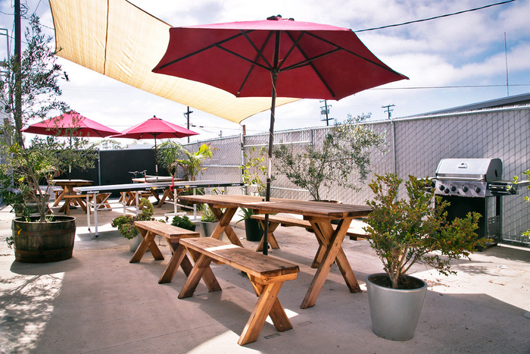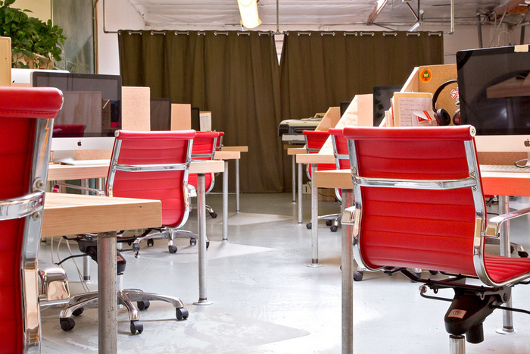
Inside Column Five’s New Warehouse Offices
Creative agency Column Five recently moved into a new office in Newport Beach, CA. Housed inside a plain old warehouse, the new space was designed by Co-founder Ross Crooks and brought to life by his father, and is built to foster the company’s creative energy.
Several of the office’s features jump out immediately, with the first being the use of plywood. Because of its organic and warm look – and its inviting price point – plywood was used throughout the office from the dividing walls to the desks.
The desks were designed in-house and arranged in an open plan, but in such a way as to limit distracting foot traffic. Dividers have been placed between desks to limit the feeling of being constantly watched by fellow employees – “That” says Crooks, “is the art director’s job.”
Another thoughtful feature is the layout and placement of the workspaces and more casual areas. Crooks explains, “The placement of the stairwells was also planned for this very reason. We wanted to sort of corral people to access their desks from their particular opening. By encouraging people to walk around each other — not through — we hoped to not only reduce interruptions, but allow center area of the office to be a place of random interaction, while your desk area is kept more private.”
Alternative work areas include several standup meeting tables, couch space, an awesome outdoor patio, several private conference rooms, and a comfortable Krishna Room. I’ve been adding plants at my home/office, so I completely appreciate the many plants in the offices to bring some life and colors to the space.
Ross also give us a glimpse of how this space differs from their last space:
“Our previous office space was a 2500 square ft, open layout, attic type space. When there was only 12 of us, the space was super manageable, and fun. Then, there were 35 of us in there. Which made waiting in line at the toaster oven bring to mind scenes from Gladiator. Other than that, it was a great space. We worked on long bench style tables, had some cozy couches, and other tables to work at. As we grew, we did have to eliminate some of the fun spaces — pool table — which was met by mixed reactions. Except the new hires, they were excited that we ditched the pool table and decided to hire them to work with us. “
