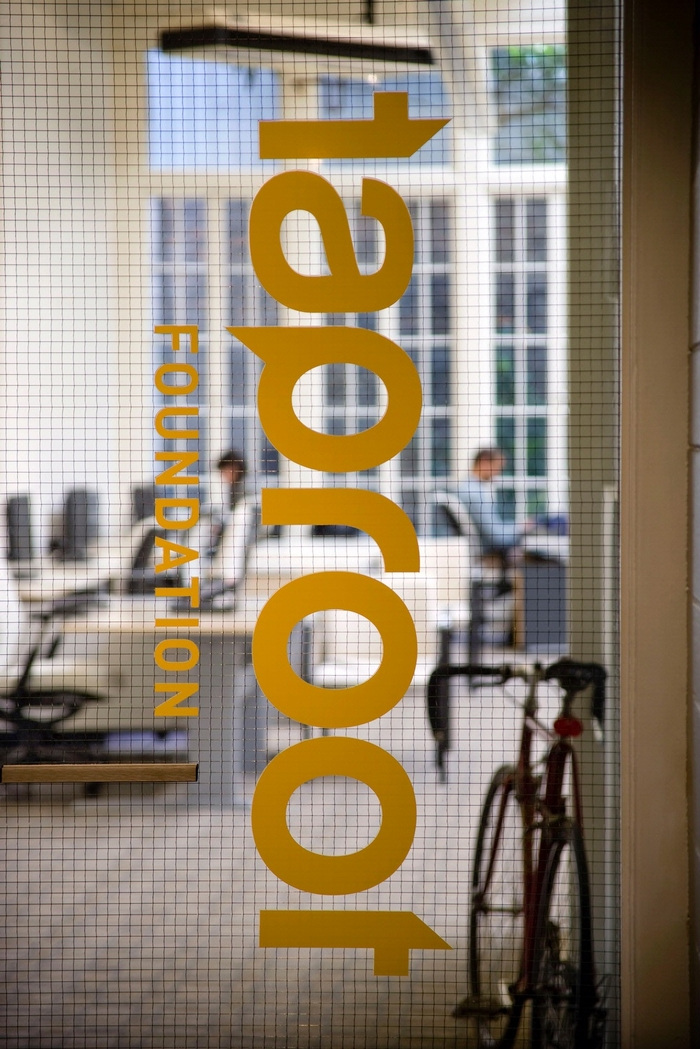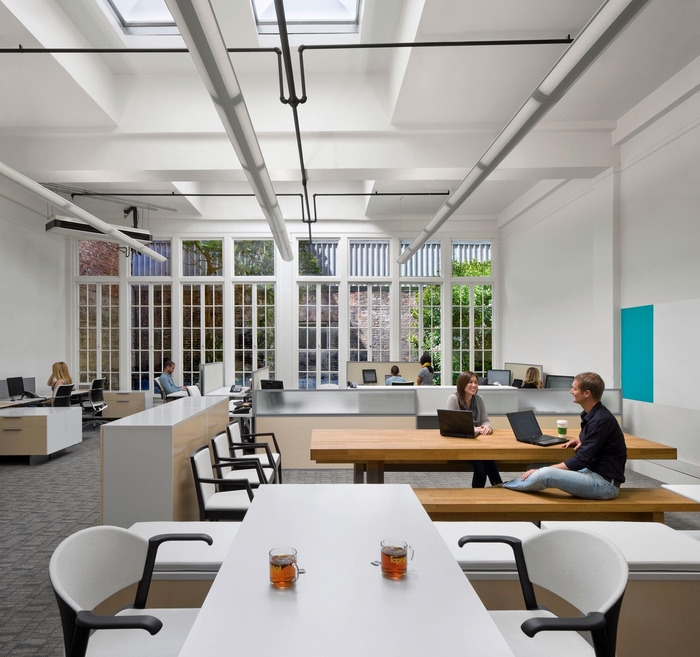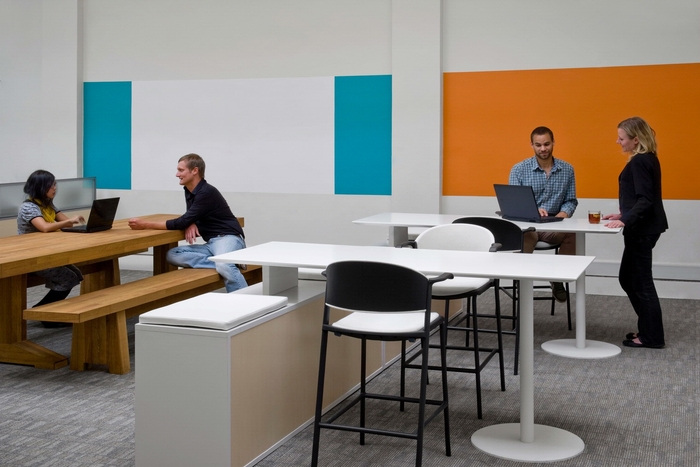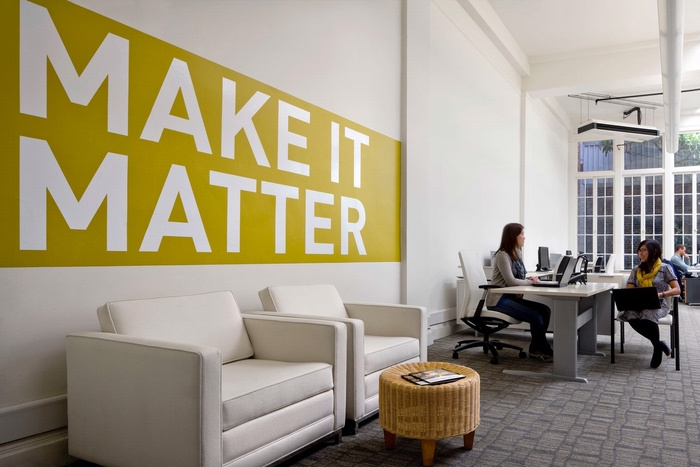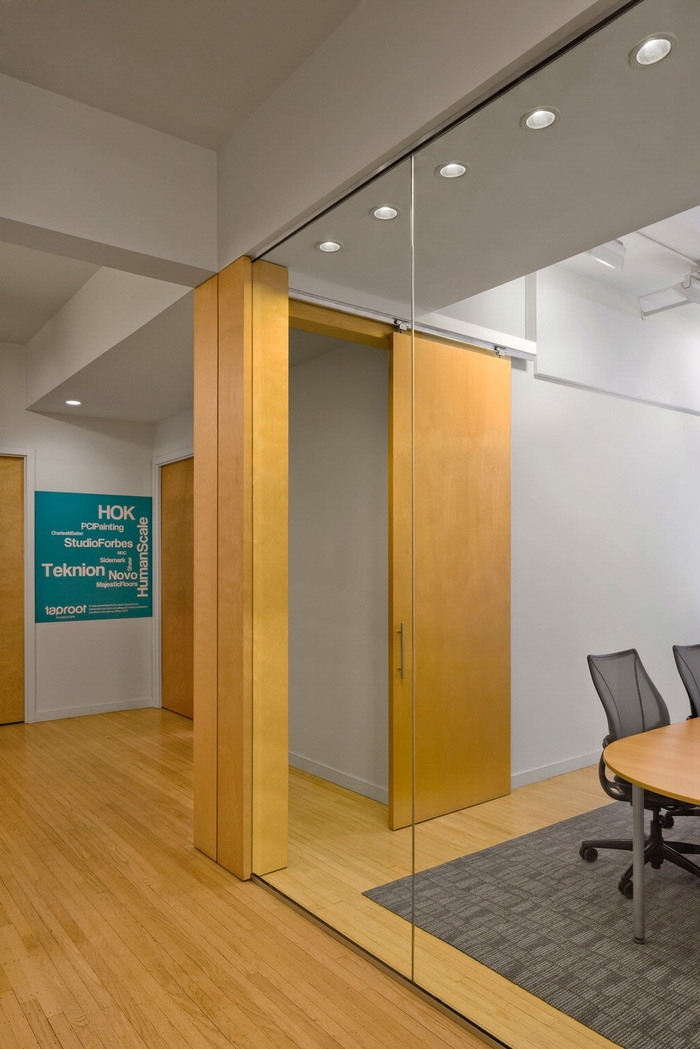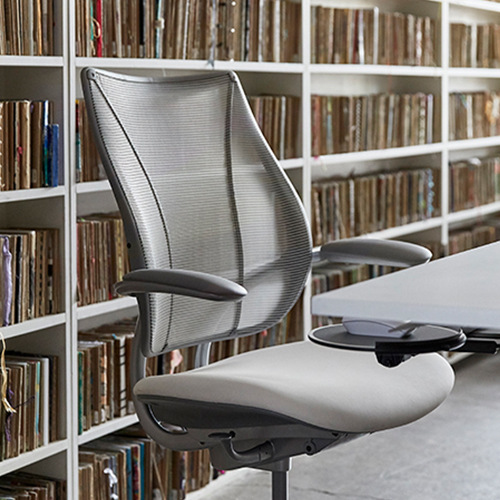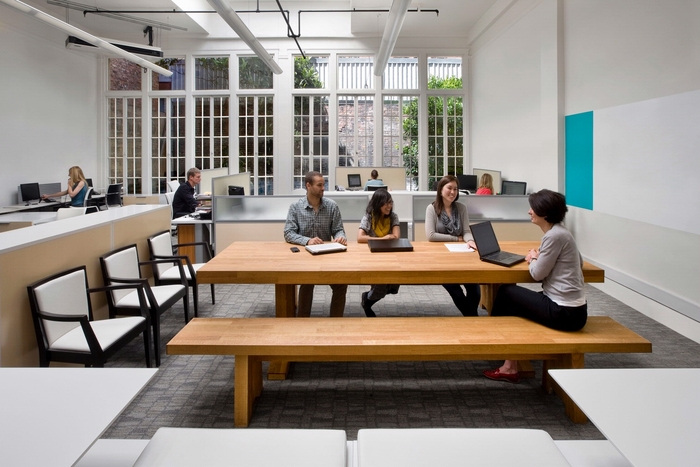
Taproot Foundation’s New Office
As a nonprofit organization that makes business talent available to organizations tackling social issues, Taproot Foundation found itself in need of a new collaborative work environment at the San Francisco office. HOK‘s interiors team worked to make it happen.
“The goal of Taproot was to achieve a clutter free, inviting environment with low partition workstations and collaborative spaces for spontaneous meetings. Taproot also gave us the challenge of trying to find donated furnishings, building materials and subcontractors.”
At 3,500 sqft the offices of Taproot are used for a variety of functions. Everything from routine office work and investor meetings, to the pro bono meetings the nonprofit arranges are held in the office making it necessary to design a space that can function well in a variety of situations.
“The challenges along the way included a new Branding being developed for Taproot that was in progress; so accent color, graphic imagery and signage format came in to play. During the project process, contractors came up against existing building flaws that needed to be resolved.
Reworking of the plans, materials and finishes and team areas were adjusted almost on the spot. The Client was very supportive of the changes that needed to take place, and welcomed any new ideas that were put in front of them. The entire design and contractor team worked well together to stay on budget, on schedule, while keeping the client unaffected by the renovation.”
Design: HOK
Photography: David Wakely Photography
