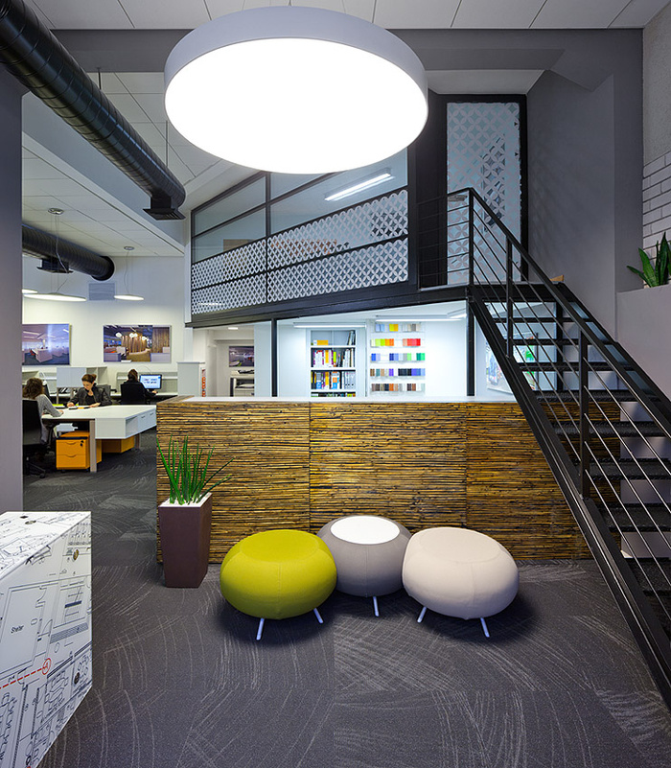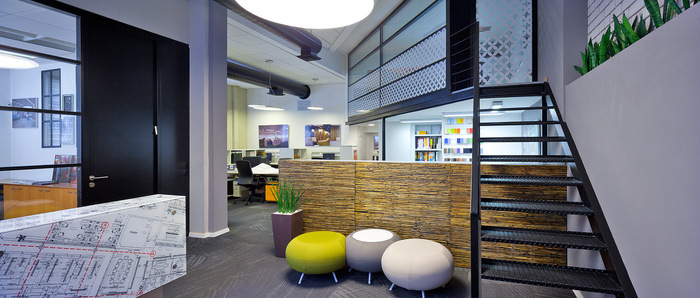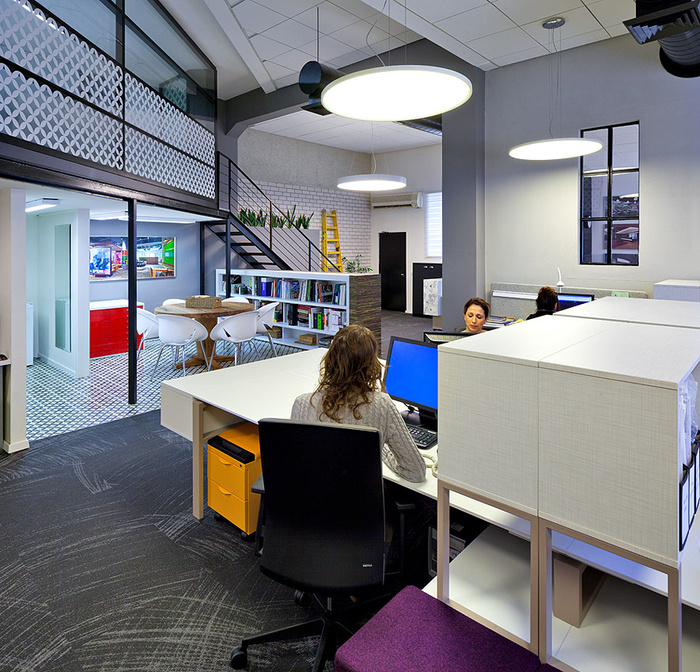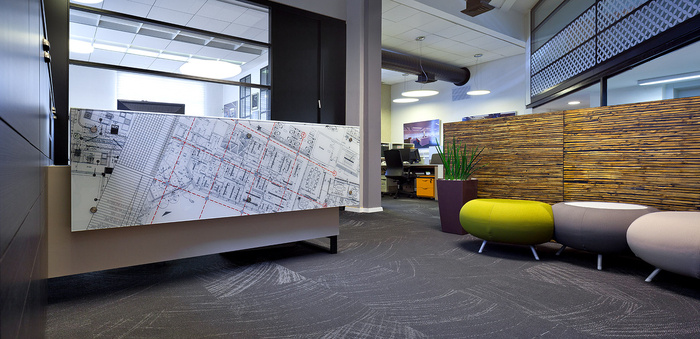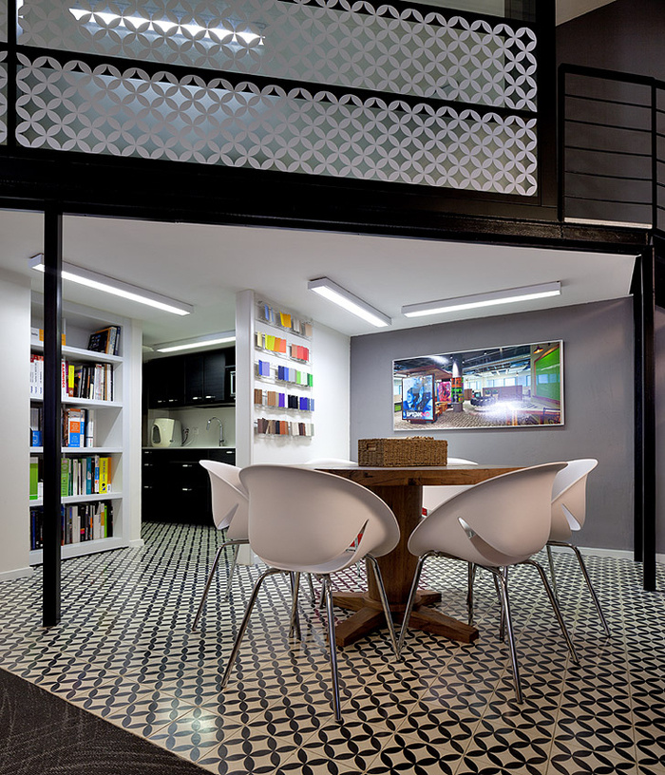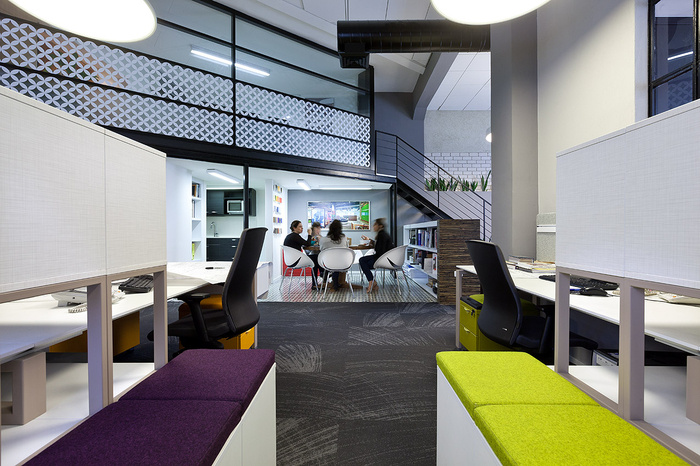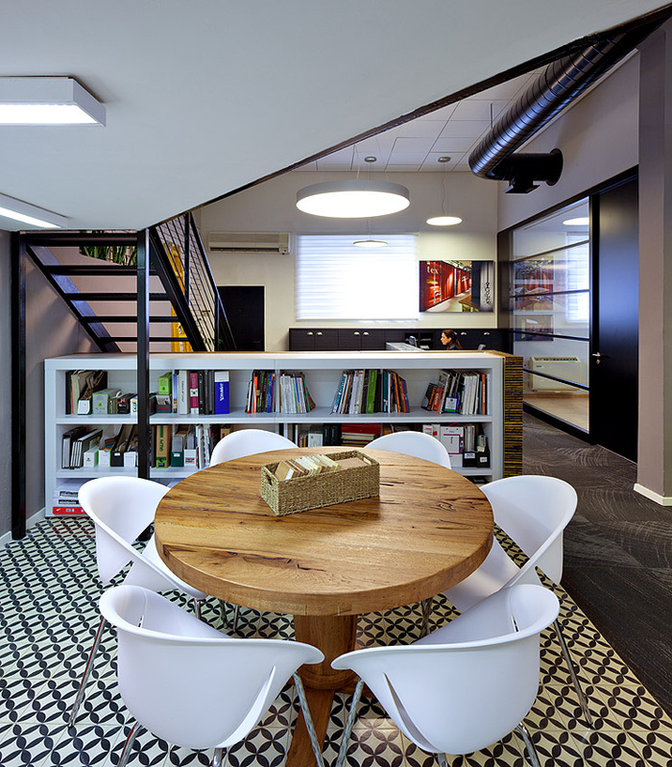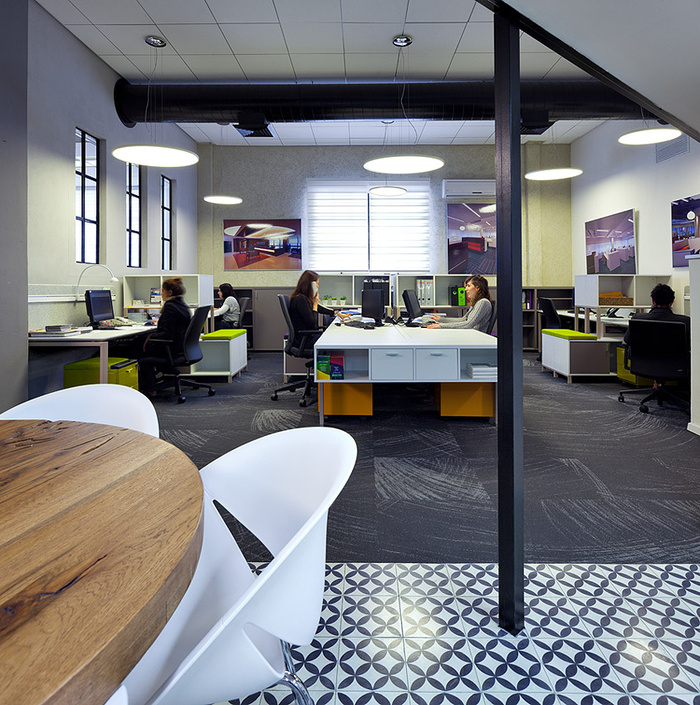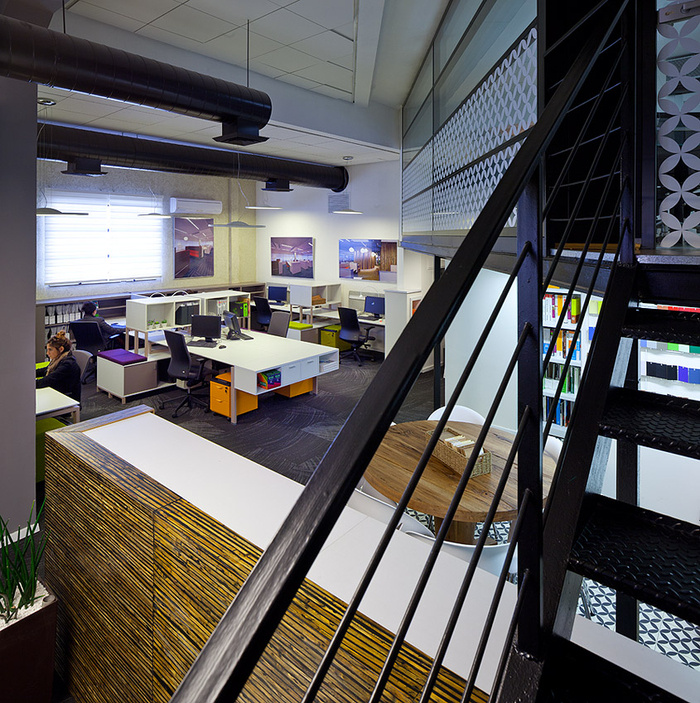
The New Offices Of Setter Architects
Architecture firm Setter Architects recently designed and moved into a new office space located in Ramat-Gan, Israel. The office has high ceilings and is nicely spaced, giving employees enough room to move and several spaces to work from without being too cramped and too sparse.
The firm provides the following details:
“A modern reception desk welcomes the visitors. The façade made of printed glass showing a collage of the firm’s projects plans. A brick wall stands opposite the reception desk. At the end of the renovation the contractor’s ladder remained deliberately, because it contributed to the wall composition. The waiting area next to the counter consists of “candy” seats. The background wall is covered with restored bamboo panels.
The design team inhabits an open space, sitting in benches. This seating configuration enables collaboration and team work. Vivid splashes of color speckle the overall white furniture. The colorful cushions build in the cupboard and drawer tops contribute to a young contemporary look, as well as allowing informal meetings and consultations between employees.
The entire work area is covered with carpet, printed with a dynamic flowing pattern, yet in relaxing shades of grays. The entire office lighting is based on LED technology, on economic and environmental grounds.
The kitchen area is paved with concrete Moroccan-style floor tiles, on which rests a rustic wooden dining table. White modern chairs surround the table, providing the required contrast. The geometry of the kitchen floor reflects in the graphic cut-out sticker implemented on the Conference room glass partition located on gallery floor.”
Designer: Setter Architects
Photography: Uzi Porat
