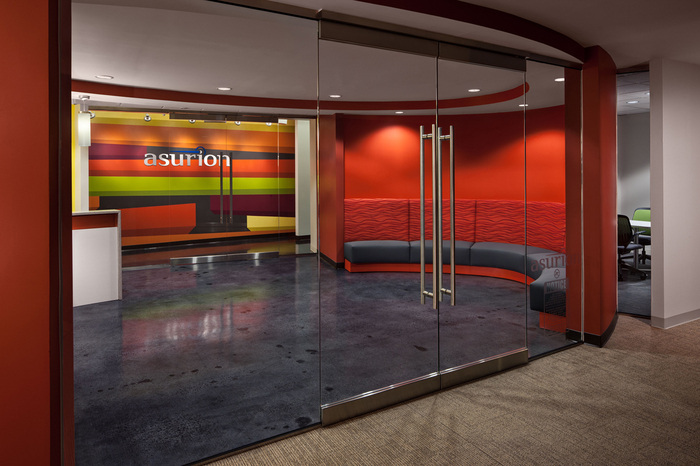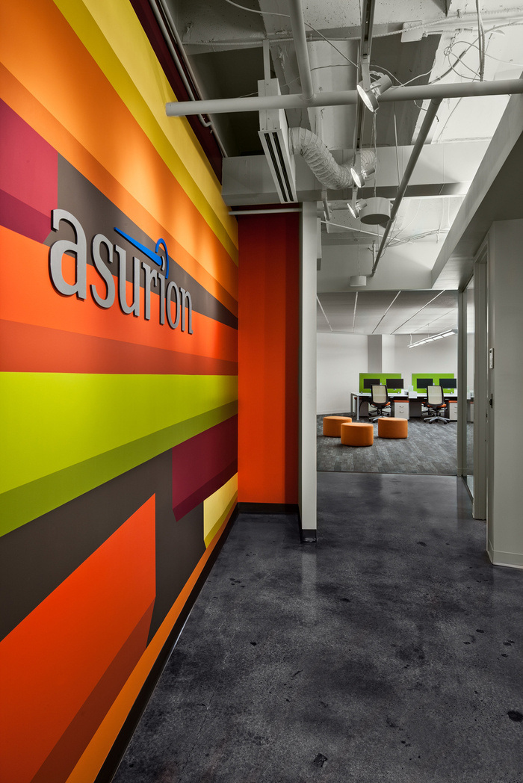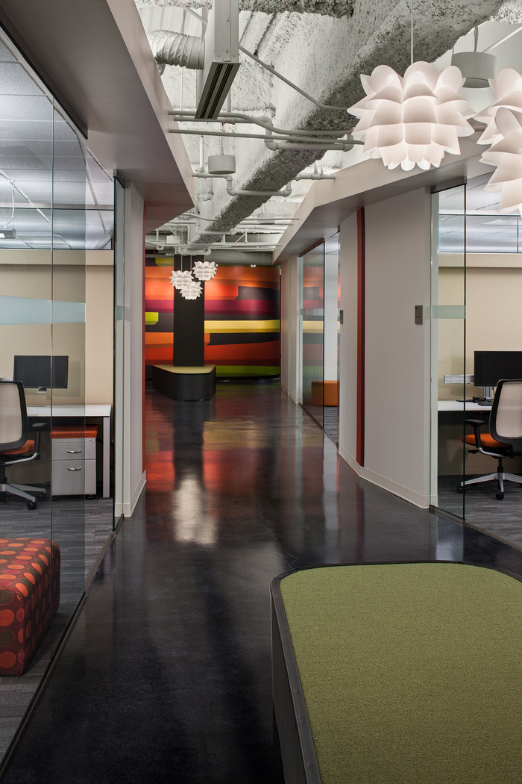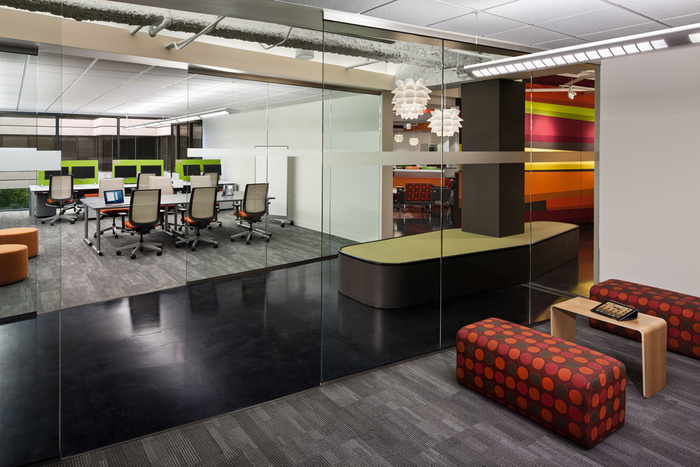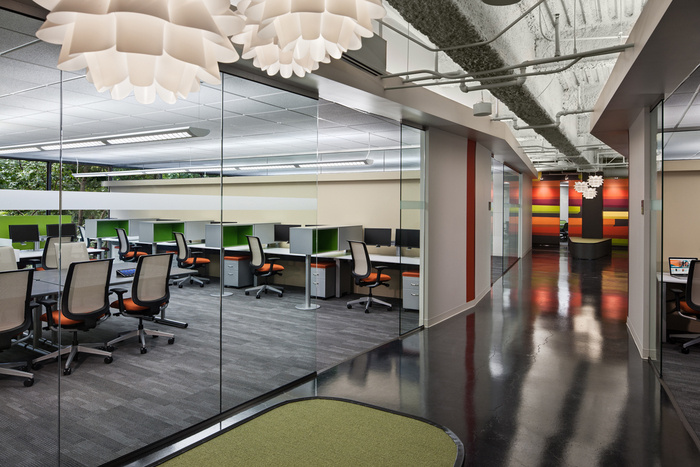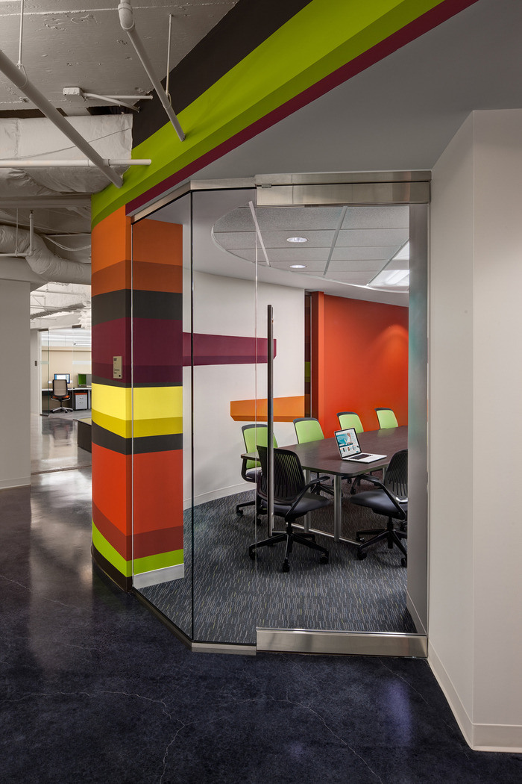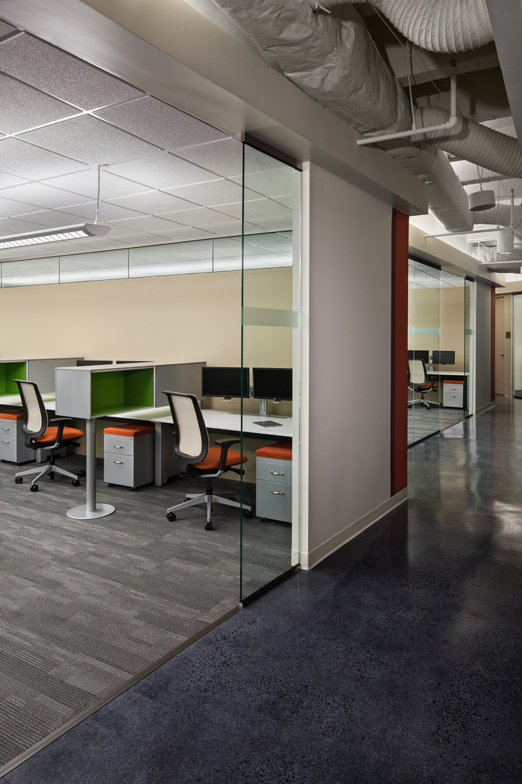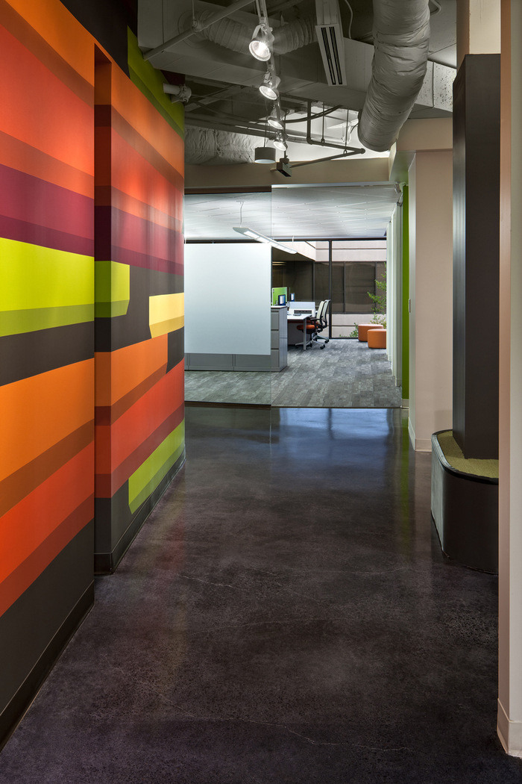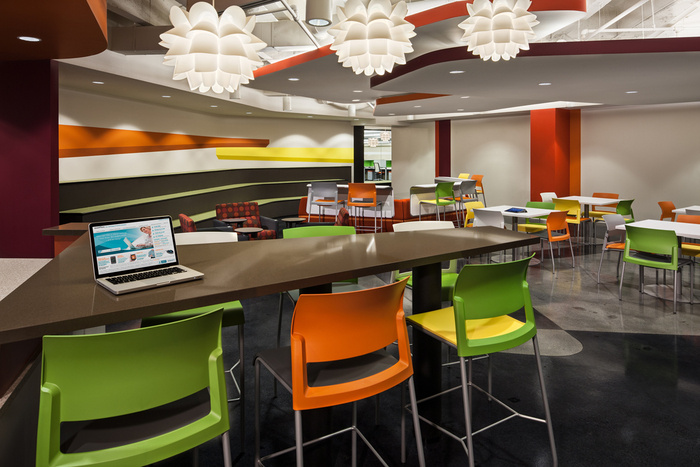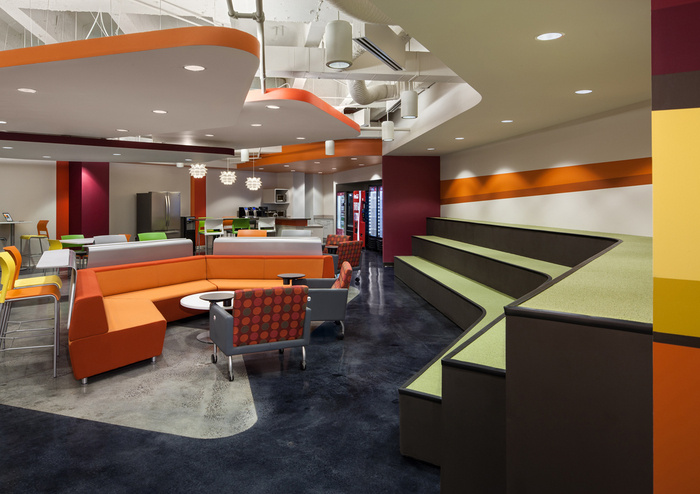
Asurion’s Atlanta Software Development Offices
Technology services company Asurion recently worked with Gresham Smith to create a work environment that met the needs of the company’s software design staff. While the bright colors might be the first thing you notice, I think the most impressive aspect is the 11-person team areas that offer group and private space which allow for collaboration and focus.
From the designers:
“For Asurion’s new Atlanta Development Center (ADC), a 15,061-square-foot corporate office space, the design firm renovated a partial floor of an existing building in Atlanta’s Buckhead neighborhood. Asurion, a Nashville-based technology services company, chartered the ADC as the home base for developing the company’s next-generation software platform. It houses a new group of technical talent – programmers, product managers and testers – who are highly sought-after in the market. Asurion tasked the design firm with creating an open, collaborative workplace suitable for the complex nature of software design work.
The design firm worked with Asurion executives to identify three primary objectives:
- Create an energizing, creative office space that appeals to Asurion’s targeted high-demand employees and supports their attraction/retention efforts
- Identify the optimal workplace design concept that supports employees’ work process – which requires both “heads-down” focus space and collaborative space
- Design an office space that can be expanded and contracted as needed, easily adding more workspaces as employees join the company
After much research and discussion, the design firm developed the idea for a pod-themed workplace concept that was widely accepted by Asurion executives. The ADC now contains nine 11-person pods, each housing a strategic mix of employees. Bright green segmented desk space provide employees with a quiet, private area for concentration that is separated from the group space. Tables and stools in the pod’s center allow for meetings and discussion. It was the designer’s intent for each pod to be its own unique family and environment – a microcosm – where employees’ work in tandem in an open environment but use social cues to know when focus time or collaborative time is more appropriate. Additionally, the podthemed design allows for the office to expand as more employees are added. Individual pods can be built out as needed to extend the space gradually in any of four directions.
Asurion’s new Atlanta Development Center features warm, bold graphic walls, modern furniture and eye-catching flooring. Asurion’s executives requested an open environment and lively, fun, modern design scheme that represents the company’s forward-thinking, creative work, but they gave free reign on specifications. The design firm decided on a warm palette of oranges, reds, greens, yellows and magentas with furniture in complimentary tones. Wall graphics are used throughout to add energy and visual interest at key circulation points.
The bold color palette and modern furniture also carry over to the cafeteria/ break room, which features tiered seating to be used during staff meetings and presentations. To further foster the collaborative theme throughout the Asurion office, high-top tables, dining tables, stools and comfortable chairs offer a variety of seating options, encouraging employees to gather and share ideas outside of their pods and giving them the ability to work together on product solutions away from their desks and pods.
The new office became occupied in May 2012. With a smart workplace strategy and vibrant architectural and interior design elements, the design firm’s final product successfully addresses all of Asurion’s objectives.”
Design: Gresham Smith
