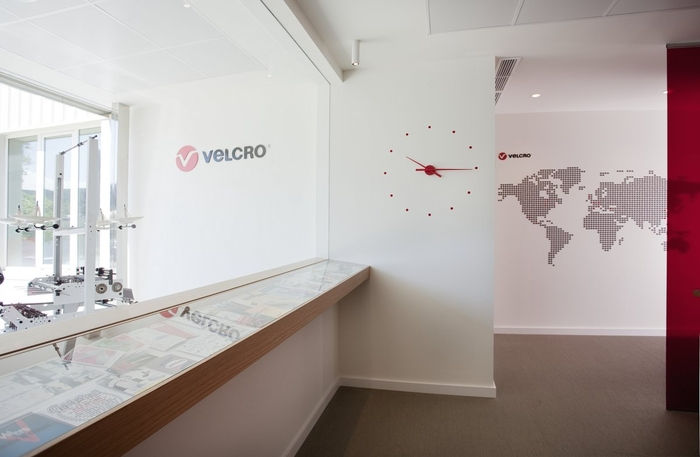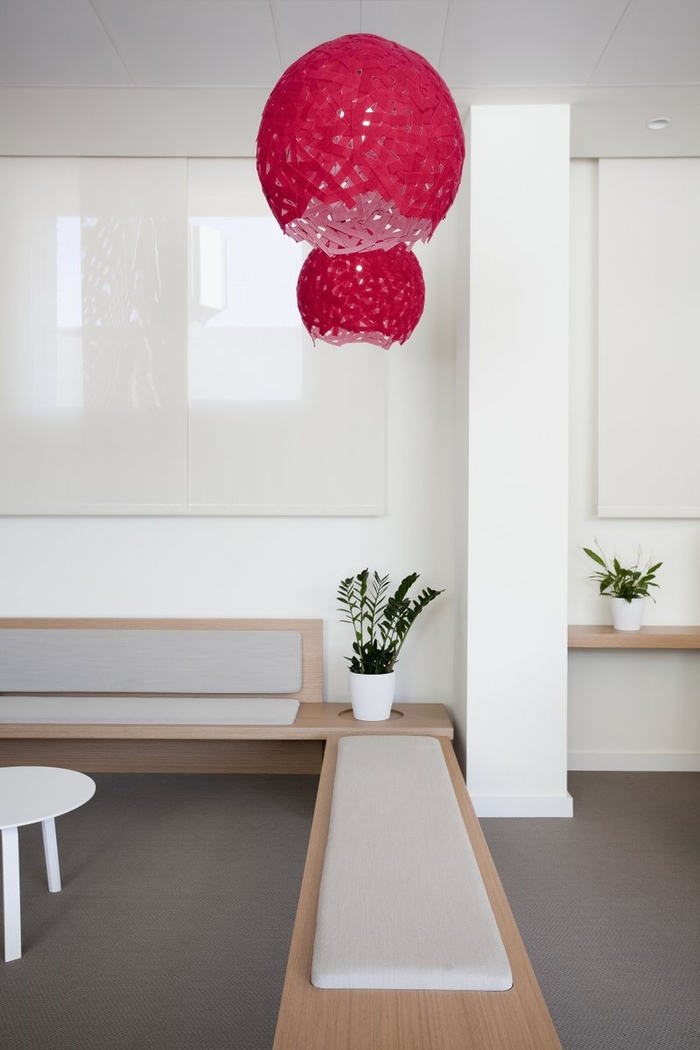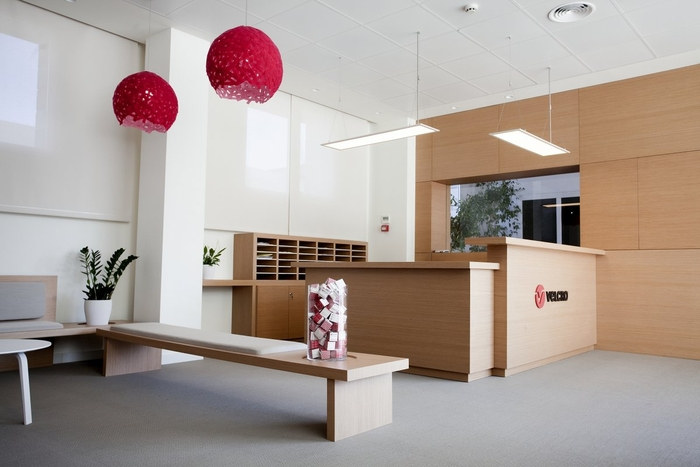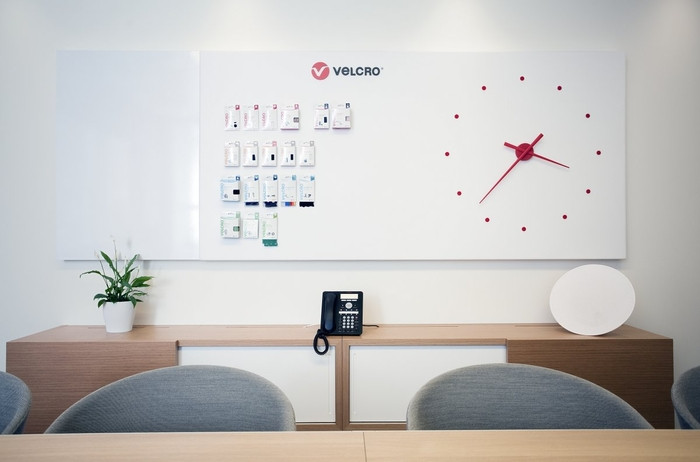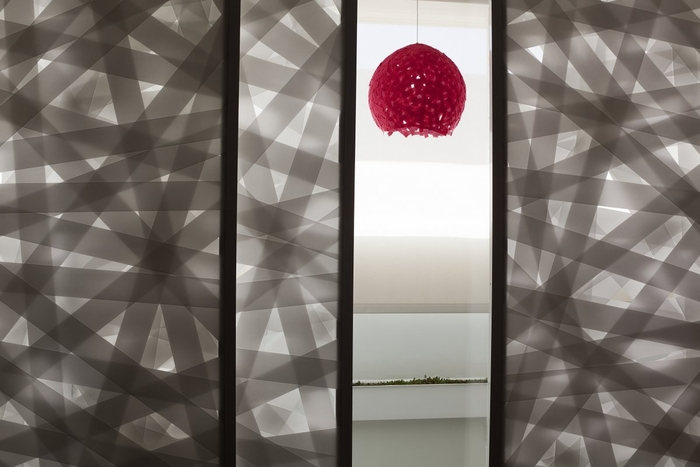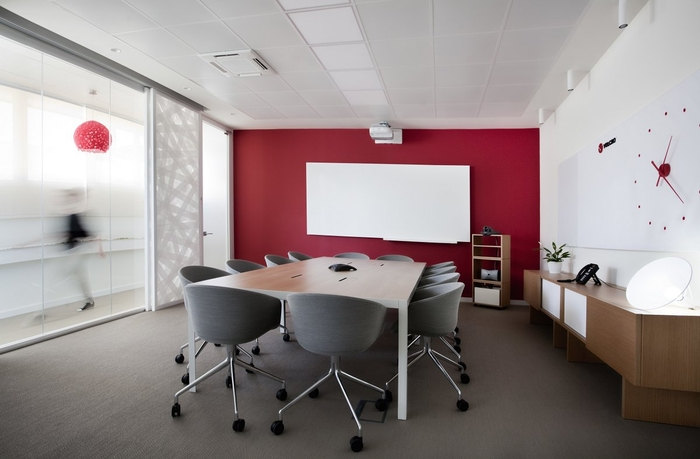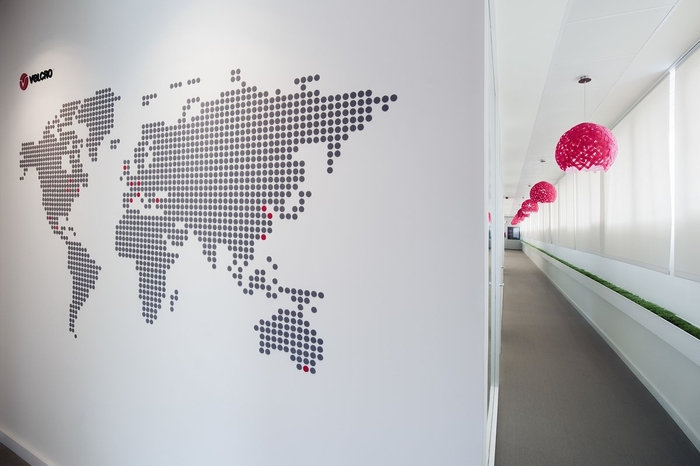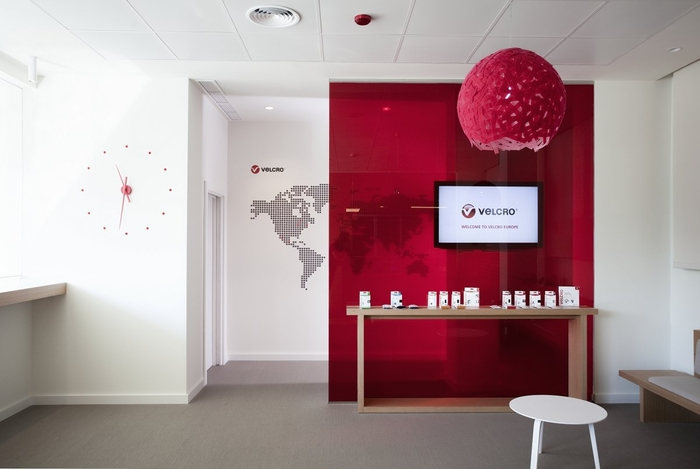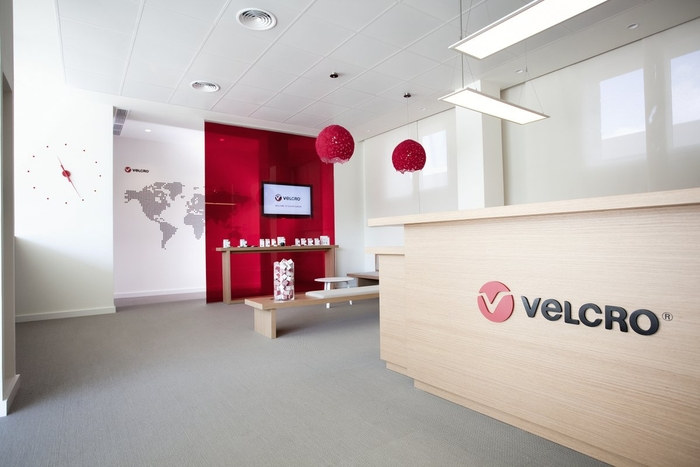
Inside Velcro Industries’ European Headquarters
As a part of a global rebranding, Velcro Industries recently worked with designers Luis Eslava and Lorena Sauras to refurbish the European headquarters located in Barcelona.
“First, the existing space was assessed and we determined what was important aesthetically and functionally for the redesign. We wanted to convey the new values of the VELCRO® brand through the use of open, transparent spaces. The goal was to achieve a creative, modern, and dynamic environment, including movable walls that combine spaces and a bright, upbeat atmosphere where white dominates a few splashes of colour. The incorporation of VELCRO® products throughout the area has made it possible to create large, transparent spaces that encourage dialogue between people, spaces and light.
VELCRO® products, at their essence, are inspired by nature. To hint at these origins and bring warmth and life to the space, we decided to use wood as the main component for the furniture. We also wanted to consider the technological and innovative nature of VELCRO® products, which is what led us to incorporate modern materials and finishes like the raised access floor, the chrome finish of the chairs in the conference rooms, and the use of new lighting technologies.
A small museum was created at the entrance of the headquarters, featuring an old weaving machine and a display cabinet showing the history and the evolution of the
VELCRO® brand up to the present.The reception area and the waiting room were united in order to create a single large, dynamic space. The furniture was built with oak and features strong, simple lines, again reflecting the fundamentals of the VELCRO® brand. As for the lighting, we opted for LED luminaries and LED ceiling lamps for the reception area, spot lights for the rest of the space, and two overhead hanging lamps that are made with red VELCRO® brand ONE-WRAP® tape. For the waiting area, we also designed a cabinet to display product samples.
A red glass wall panel separates the reception area from the conference room corridor but its translucent nature offers visitors a glimpse into the area that leads to these rooms and other office space. Also in this section is a world map made with hundreds of VELCOIN® dots, showcasing the international presence of the VELCRO® brand around the world.
The 30-metre-long corridor that provides access to the conference rooms and to the rest of the offices features a lush, green ledge, turning this once stark, utilitarian space into one filled with life. Pops of the colour red brighten this corridor further by way of additional overhead hanging lamps made with VELCRO® brand ONE-WRAP® tape.
Off of the corridor are three conference rooms separated by floor-to-ceiling glass panels that have been outfitted with white ONE-WRAP® tape in a random, criss-cross pattern. The panels are movable, allowing privacy or additional space as needed, all while playing with light, texture, and colour. The lighting in the conference rooms is a combination of LED panels and LED spot lights, bringing warmth to the space.
Finally, each meeting space has an interactive whiteboard and custom multi-purpose furniture to suit the needs of each space.”
Design: Luis Eslava & Lorena Sauras
Photography: Jordi Adriá
