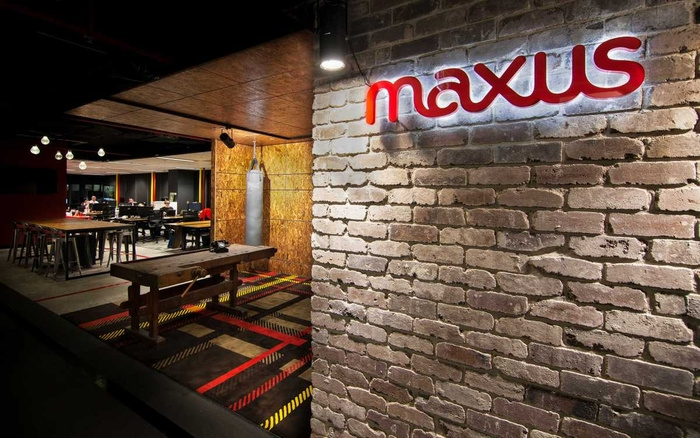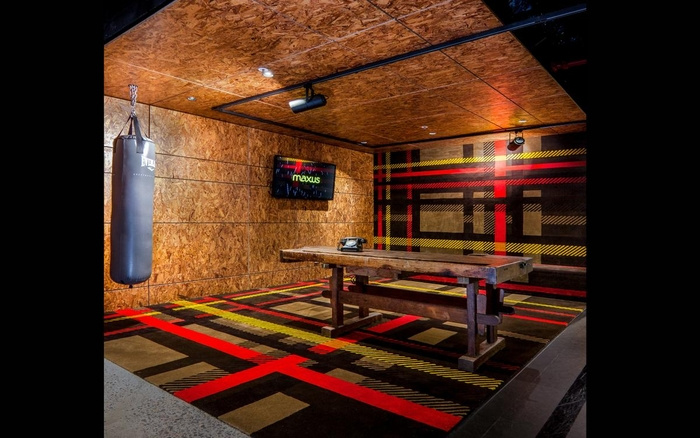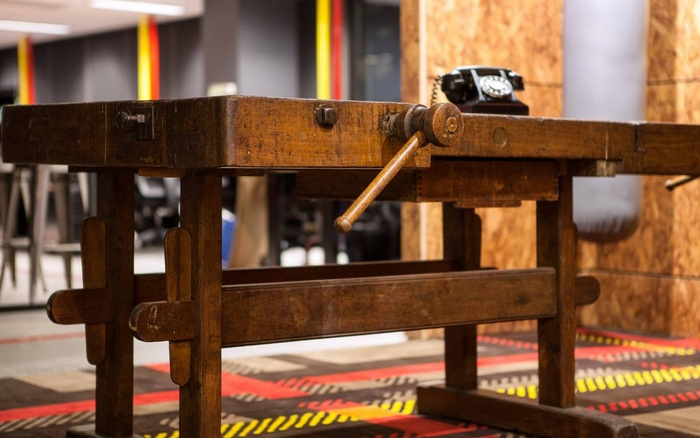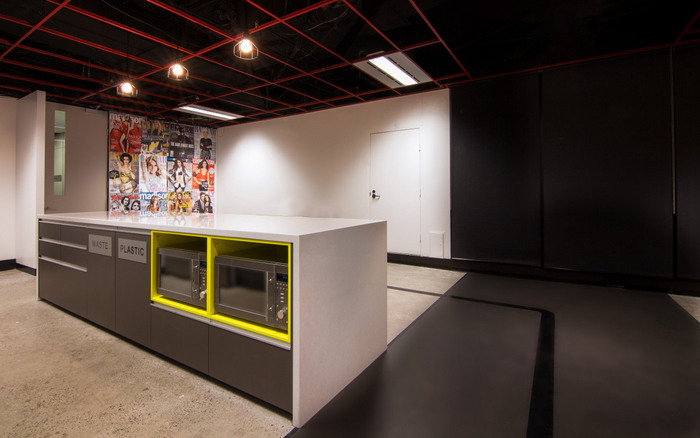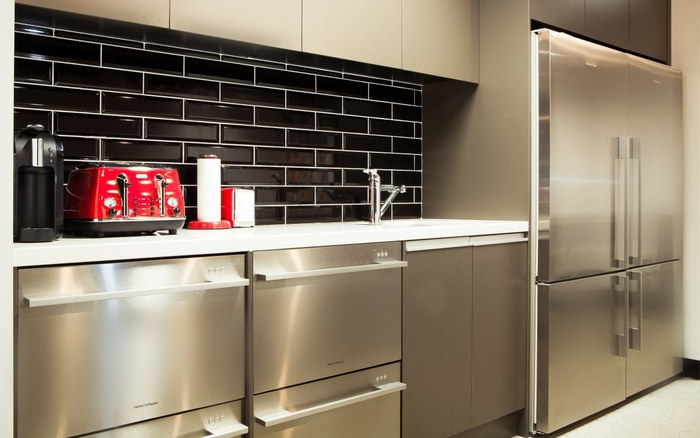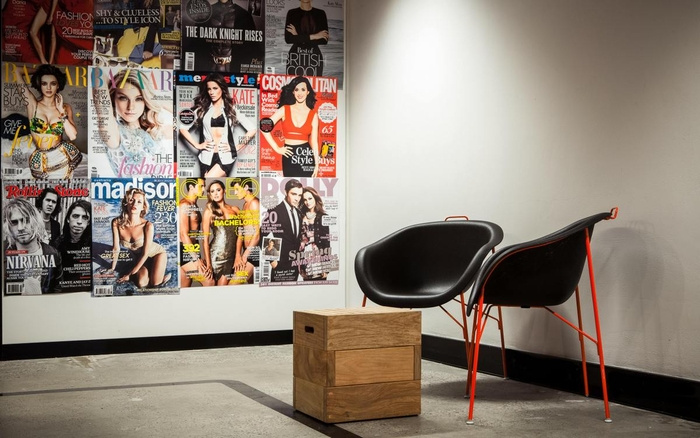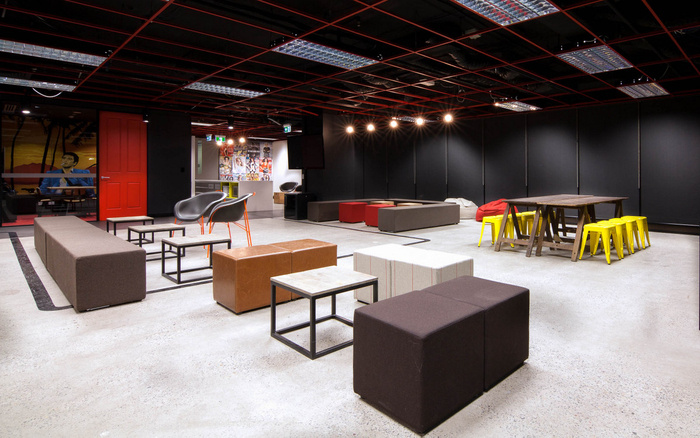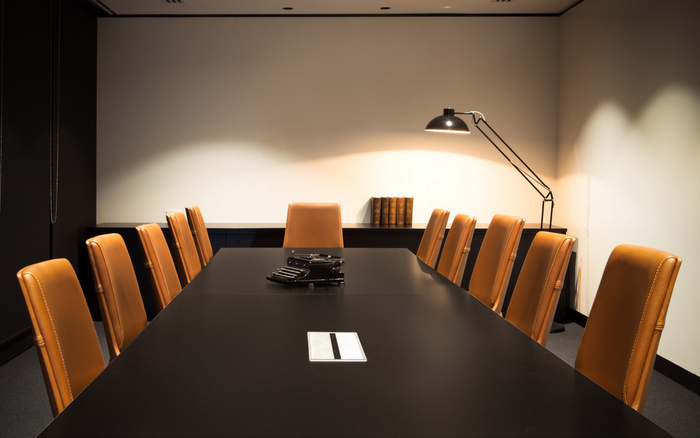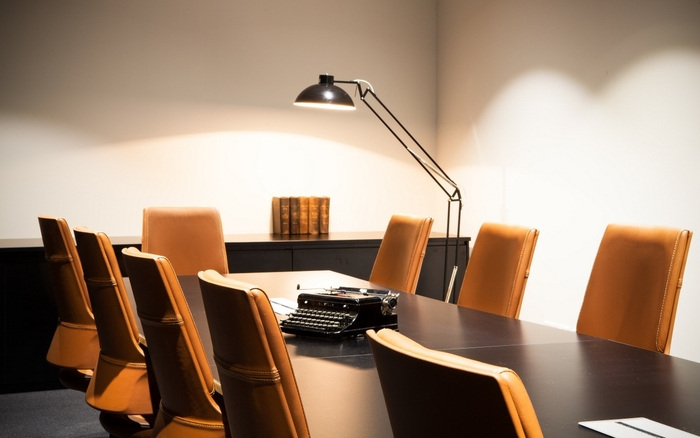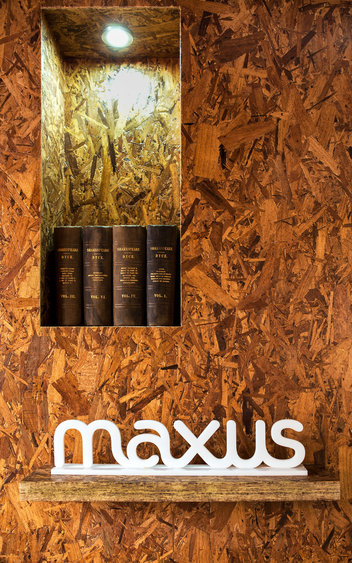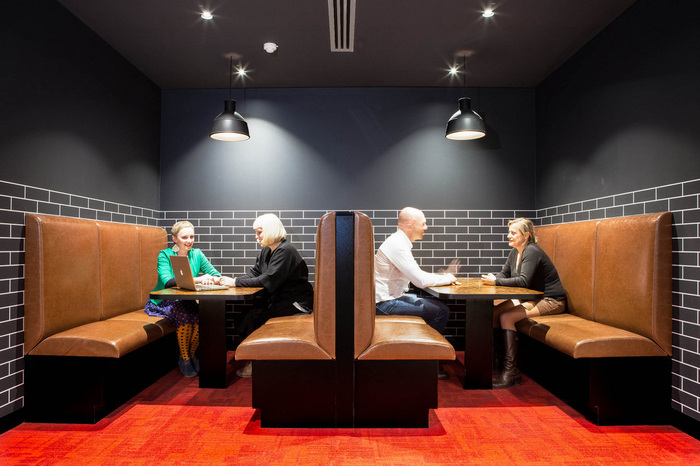
Inside The New Maxus Sydney Offices
Global communications services company WPP recently began a redesign of the offices of several of its firms: the first being Maxus. The designers, The Bold Collective, noted that a key goal in the design was to create a unique environment and personality to help the individual firm stand out from others within the large corporation.
Project notes:
“Maxus was the smallest of the agencies involved and was very passionate to pursue a fit for purpose interior fitout that they could be proud of and, for the first time, have a say in the design of the interior. They had come from humble beginnings and had typically been sharing with other WPP agencies in another building in North Sydney. Our brief was to explore something different, unique, bold and most of all dynamic. Something we also noticed was that this company was fun and didn’t take themselves too seriously, which from our perspective was incredibly refreshing. A fitout where staff could thrive, collaborate with clients and other agencies envied.
The Bold Collective also had the unusual request to include a large ‘punching bag’ that was very special to the growth and history of the business. Considering this, The Bold Collective had decided the most impressionable area for Maxus would be the view from the lobby and the secondary arrival area. Together with a recycled brick wall, a bold tartan rug, an antique craftsman table and of course the punching bag it was all coming together well. An eclectic mix of new, vintage, unconventional materials and industrial features would make this fitout blossom for Maxus. The business had expressed that they really didn’t want their office to, for want of a better word, to ‘look like an office’! The Bold Collective wanted to explore OSB (Oriental Strand Board) and thought that the use of this product would certainly make for a non-traditional work environment. We utilised this material for a large trophy wall within the arrival area, wall and ceiling cladding and we even French polished a table top…..that the joiner will never forget!
Walking through from the arrival point there is a large pivotal client meeting area. This is strategically placed centrally to the arrival area yet it is in an open area and exposed to the workplace. The environmental graphics played a significant part within the fitout and enhanced the smaller open booth and small meeting room. The workplace consists of polished MDF surfaces, intense yellow and red power blades true to the colouring of the Maxus brand and older style lockers for each individual. There are no screens on the desks so they appear to be more like large collaborative tables than traditional desks.
Large expanses of blackened open ceilings with exposed services and polished concrete flooring also add to the general industrial aesthetic. Vinyl graphic film on the floor leads you through the meandering workplace into the large open café area where vintage trestle tables and acid yellow stools collide. The hammock and the beer brewing station also offer the sense of the unusual too!
We couldn’t be happier with the process and the client’s readily accepting ideas and creative inputs along the way. It made for an enjoyable ride.”
Design: The Bold Collective
Fitout: Amicus Interiors
