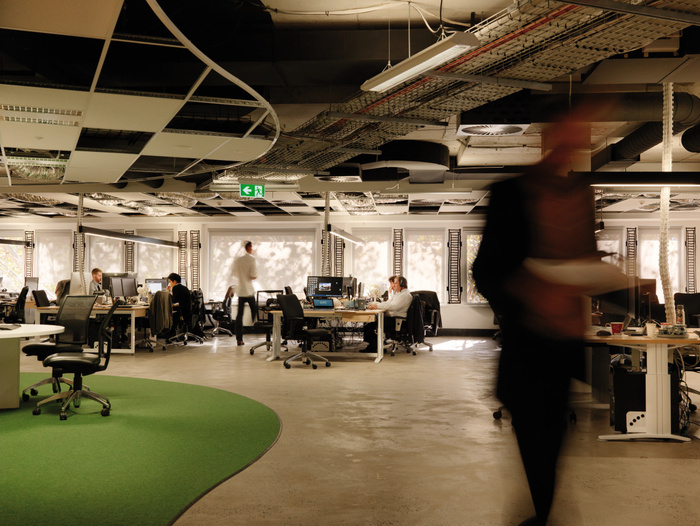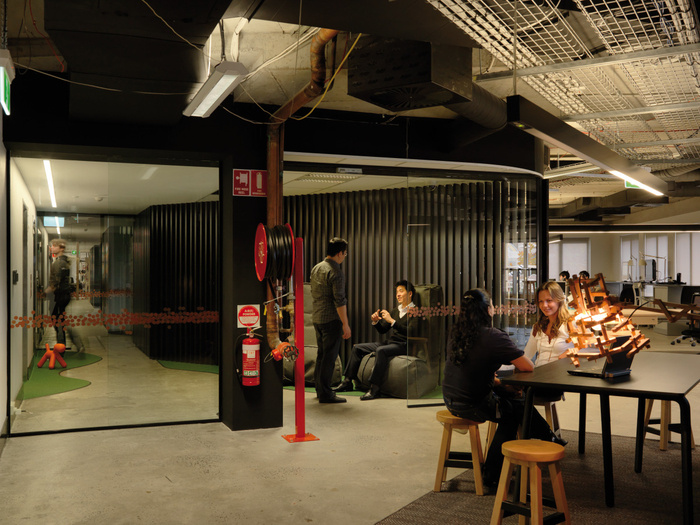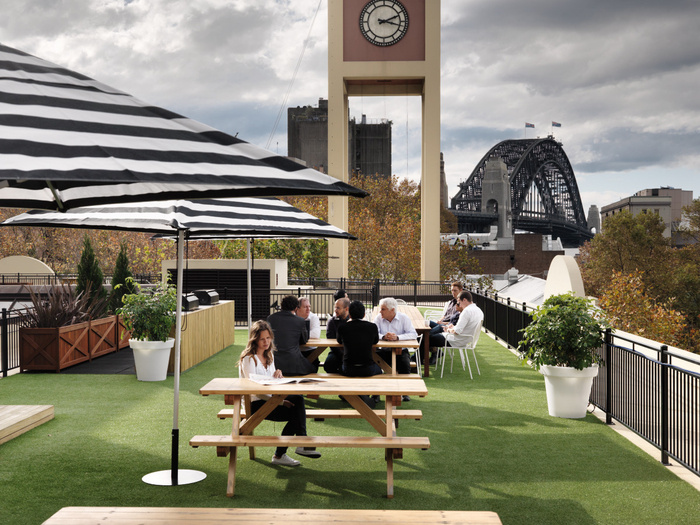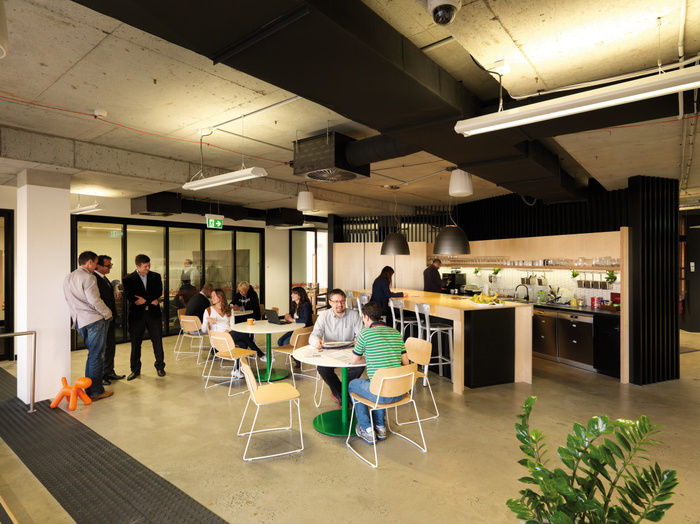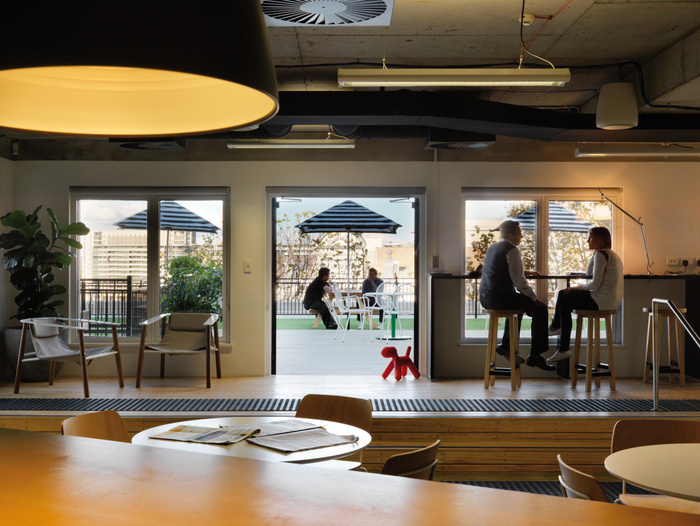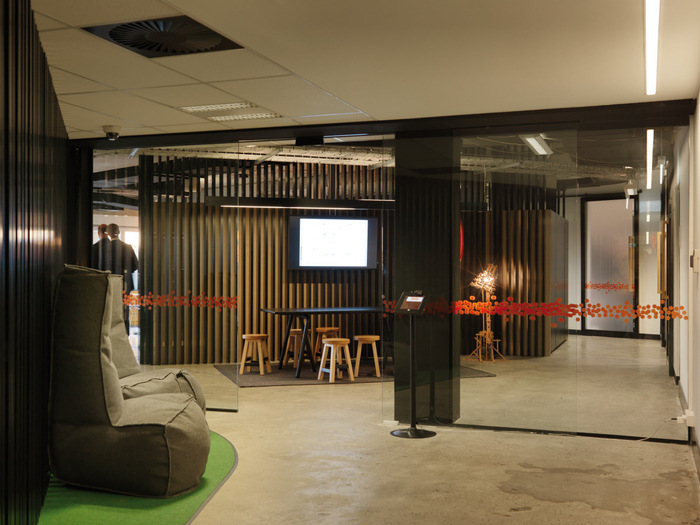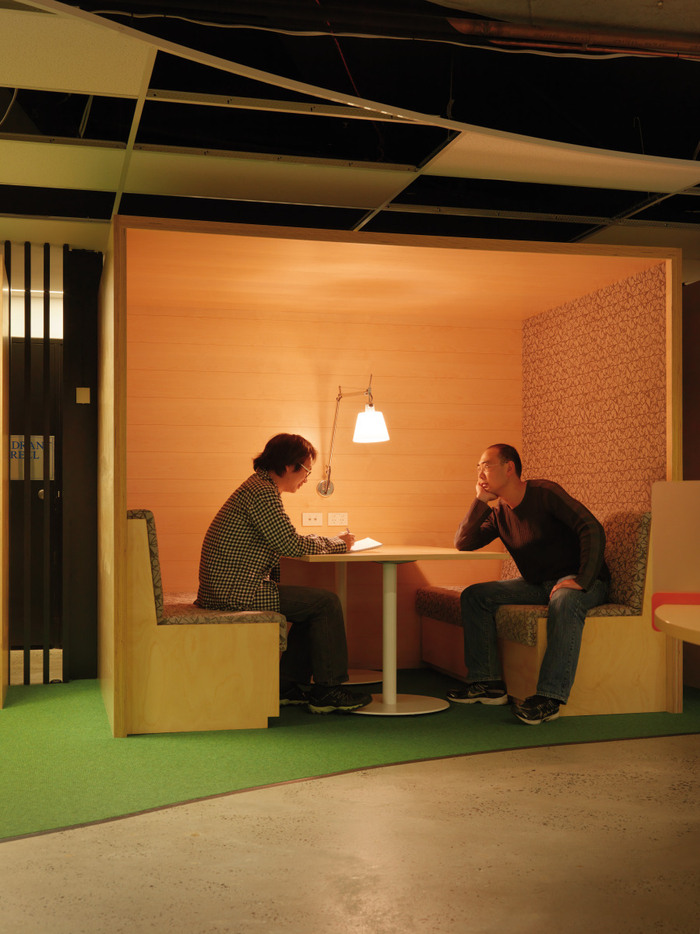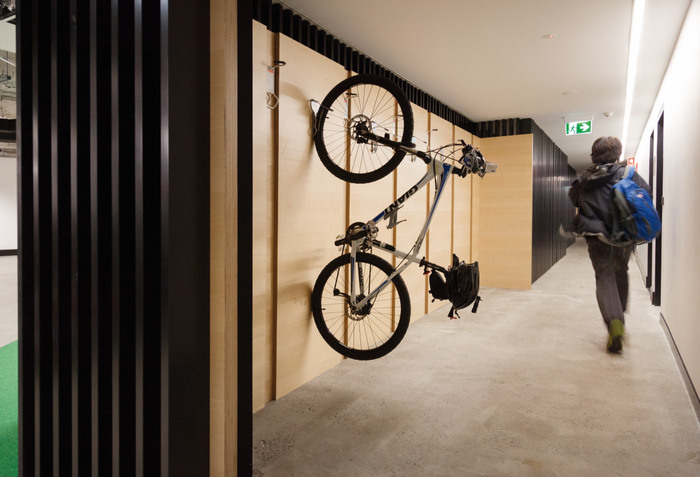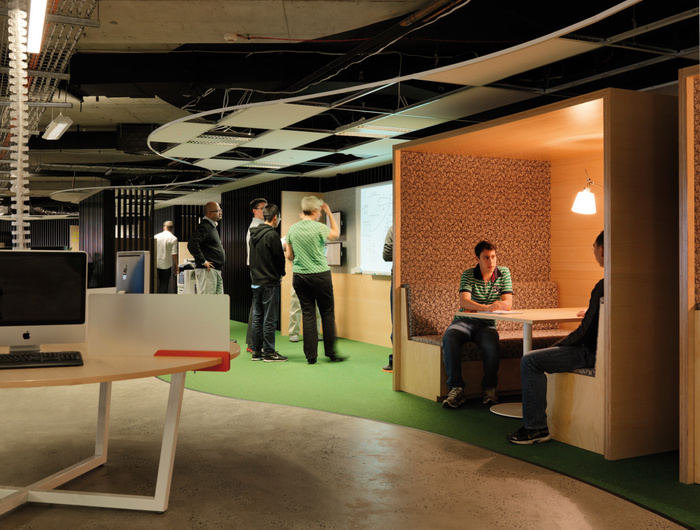
SIRCA’s New Sydney Offices
Science and Technology start-up SIRCA recently moved into a new Sydney office designed by Woods Bagot. The new space is meant to create an environment that enhances the company’s collaborative and energetic culture.
Some notes on the project from Woods Bagot:
“Encompassing the city itself and Surry Hills, Ultimo, Pyrmont, Eveleigh and The Rocks, Sydney’s SUPER Digital Precinct includes the workplaces of Google, Fairfax Digital, Smarts (now a NASDAQ OMX company), Freelancer.com, Datalicious, Quantium and SIRCA, a leading data science tech start-up that has just unveiled its new workplace in the Rocks.
SIRCA provides online technology and services to support data-intensive analysis and research in banks and universities, and is moving to support other industries such as tourism. Their new workplace, designed by Woods Bagot, includes a diversity of work settings through a series of technology-enabled spaces, as well as a social zone and large outdoor deck with views of the city.
A long ‘data backbone’ runs through the space, enabling the display of SIRCA’s data streams in real time. It also features a series of whiteboards and meeting spaces that are the focus of daily standing meetings for quick updates on current projects.
“We wanted to create a structure within the space that shows the work that SIRCA do, in real time. Organisations like SIRCA, that have technology as their core business, need to have the latest technology available to them on a daily basis,” says Sarah Kay, Principal at Woods Bagot.
Open and connected community desks run at an angle through the space, breaking down the linear, regimented feel of bench desks and allowing collaboration. On the inside of the spine there’s a bike rack, kayak parking space and showers that support the staff’s active lifestyles.
“An analysis of the working styles and requirements of an organisation is vital in creating spaces that fit with the company’s business,” adds Sarah. “We also try to understand the potential uses of the space.”
A bifold door from the meeting room to the open kitchen allows flexibility for the two spaces to operate separately or open into a large, social team gathering space.
“Designing for flexibility and diversity of space was key to achieving a dynamic workplace that supports the way SIRCA works as a team and as individuals,” says Kori Todd, Interior Design at Woods Bagot. Thanks to the new workplace, SIRCA can offer its many partner organisations the opportunity to visit the space and connect wirelessly, enabling them to use diverse workspaces side-by-side with SIRCA employees.
The workplace also features a large outdoor deck with views of the Sydney Harbour Bridge and Opera House which offers both decking and turfed areas, and a series of table settings for work and play alike.”
Design: Woods Bagot
