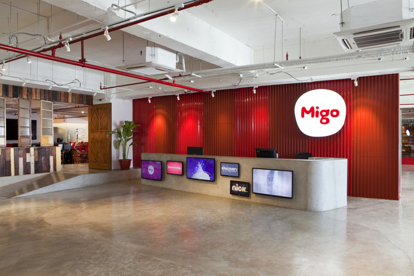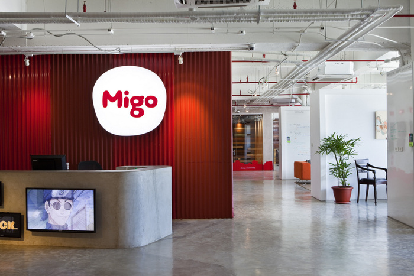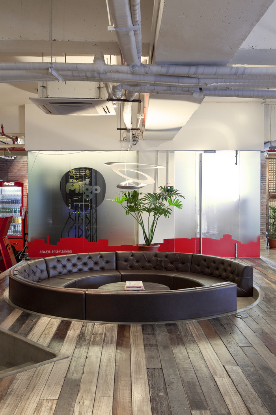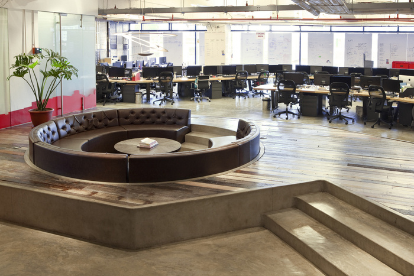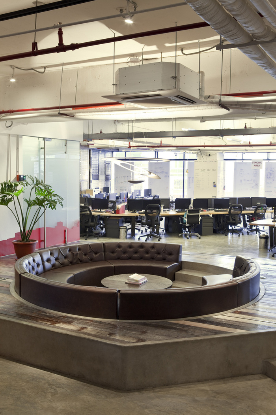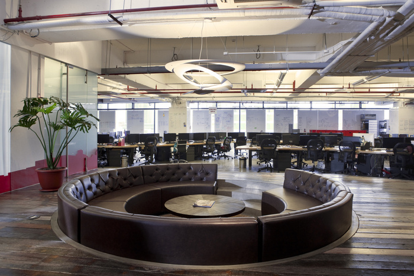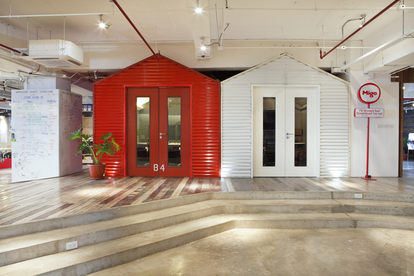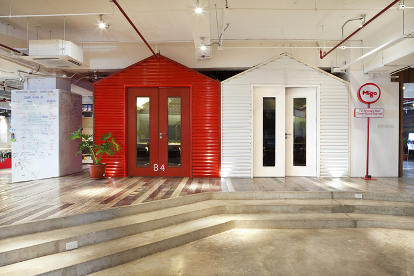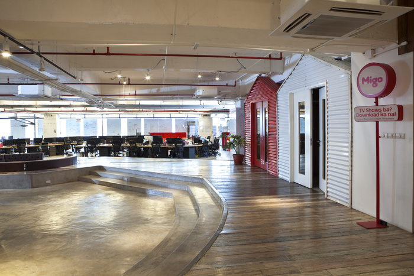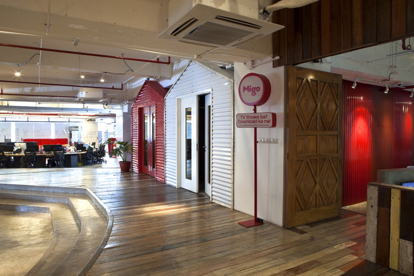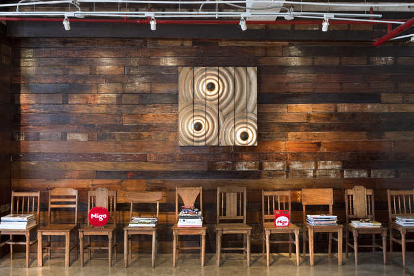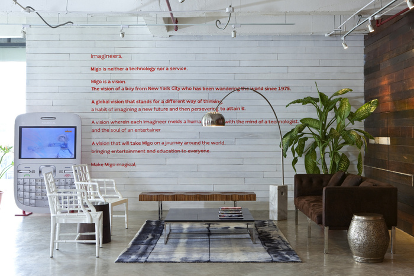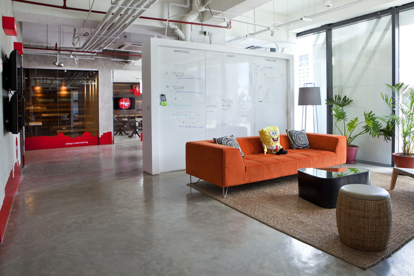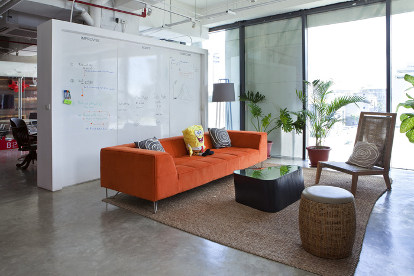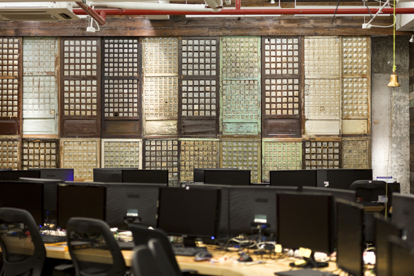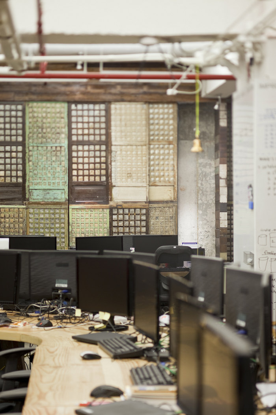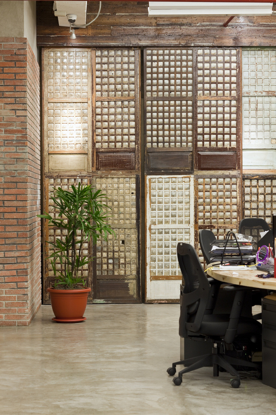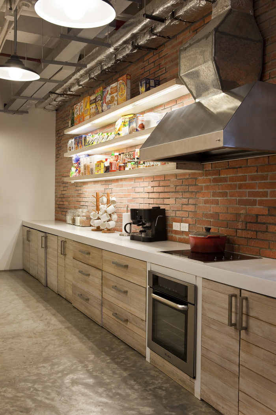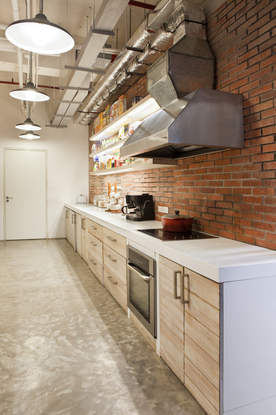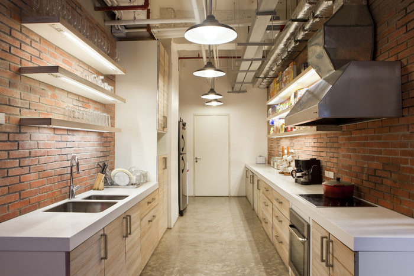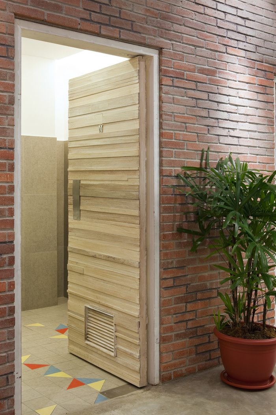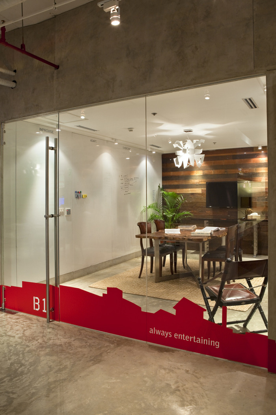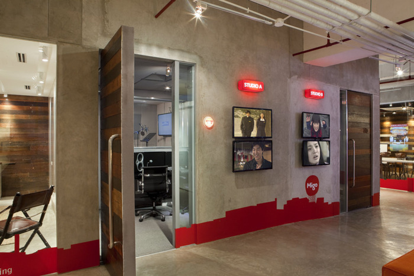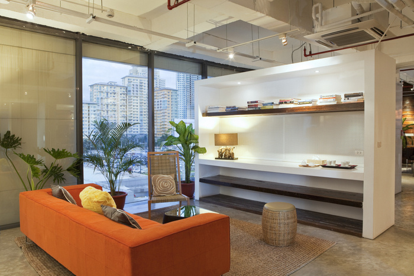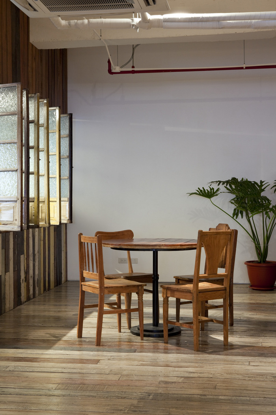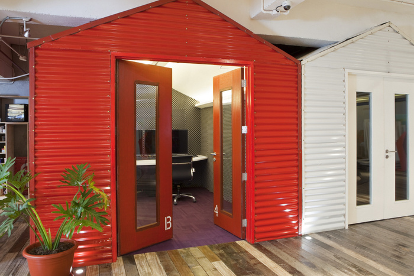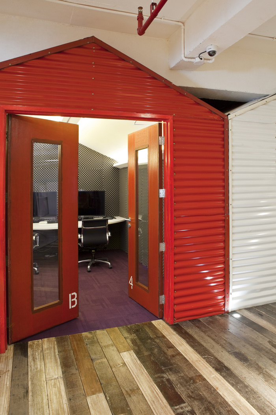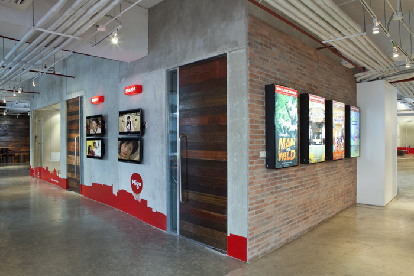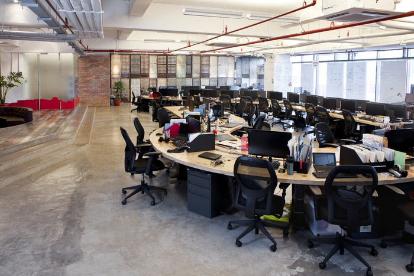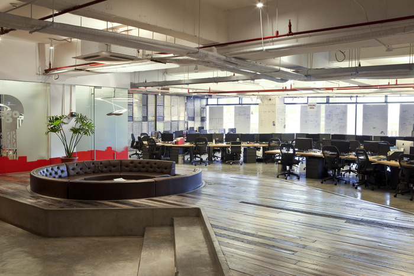
Inside Migo’s Creative Manila Offices
Media infrastructure company Migo has a creative office space for their staff located in Manila, Philippines. Designed by Utwentysix, the new office is meant to reflect the company’s laid back, creative, and collaborative culture.
Utwentysix provides a the following information:
“Most companies that move into one of the new high rises at Fort Bonifacio in Manila, Philippines, are faced with the bare bones of a typical corporate office space. The challenge for us when designing the 700sqm office for Migo, a nascent start up company specializing in media and entertainment distribution, was to transform the space into an anti-corporate and inspiring environment that would reflect the company’s laid-back and creative culture. Migo brought with them a young team of expats to set up their first office in the Philippines and their CEO’s vision was an office design that would be a reminder that Migo’s work was for the purpose of serving the country’s citizens. We took our design cue from something nostalgic and familiar to all Filipinos – the traditional Filipino life and home still found in the barrios or rural towns.
Migo believes that an informal office environment, that emphasizes comfort and fun, motivates a high performance and creative culture. This is reflected in the open layout design where shared workstations and shared spaces transform the office into collaborative and inspiring workspaces. We created an elevated platform with an ampitheatre to break the flat and expansive space. The raised flooring helps to define spaces within the office without creating partitions. This was important in our layout design because our primary objective was to ensure the layout design encouraged teamwork and interaction. The ampitheatre steps also provide additional seating for various sized activities from lunch or a quick chat to company-wide meetings. The unusual university-like layout is engaging and the fun play of levels in the space inspires creativity and interest.
Galvanized metal, commonly found along streets and lanes all over the Philippines to enclose abandoned lots or construction sites, and distressed bricks, inspired by traditional bahay na bato, a colonial Filipino house made out of brick and stone, are used repeatedly throughout the space. The sheet metal is used to wrap around columns and walls to create magnetic and writable surfaces so that meetings can be held anywhere and ideas easily jotted down. Corrugated sheet metal is also used for the video conferencing ‘houses’ playfully inspired by the many makeshift metal sheet homes.
Our research on the traditional home in the barrio led us to discovering salvaged materials and furniture from old houses found in scrap yards and flea markets. We were able to source a lot of recycled old wood planks and capiz sliding windows at junkyard prices. The old wood planks, covering walls and floors, vary in color and size adding warmth to the space. The capiz windows, after stripping back the dirt, revealed multi-colored frames. Joined together to become sliding storage doors along a long wall, the effect is a charming nostalgic Filipino collage that is modern and functional. By integrating local and native elements into the space, the office becomes a modern interpretation of the traditional Filipino life and home in the barrio. A brick cladded pantry is an open fully functioning kitchen that resembles a home kitchen, various break out areas, one fondly called a tub lounge, resemble living rooms, all lending to the homey interiors designed to give employees comfortable options for working or kicking their feet up. Mismatching refurbished wooden chairs scattered throughout the office space inject the nostalgia of traditional Filipino dining rooms into modern seating and meeting areas.
By using recycled materials and upcycling second hand furniture, we were able to achieve a fit out at a fraction of the cost of a conventional office fit-out. More importantly, it allowed us to reduce our carbon footprint re-enforcing the company’s belief in being socially responsible. The result is a playful, modern Filipino space in a new context that seeks to inspire and fuel the imagination and creativity of Migo’s ‘imagineers,’ a name fondly given to the staff by the CEO. His vision is to take “Migo on a journey around the world bringing entertainment and education to everyone.” The Philippines is the company’s first emerging market destination and the office’s design is our magical interpretation of small town Filipino living to inspire Migo imagineers as they work towards delivering their innovations to Filipinos across the country.”
Design: Utwentysix
