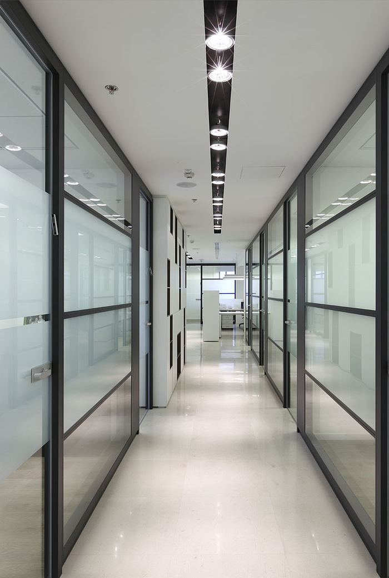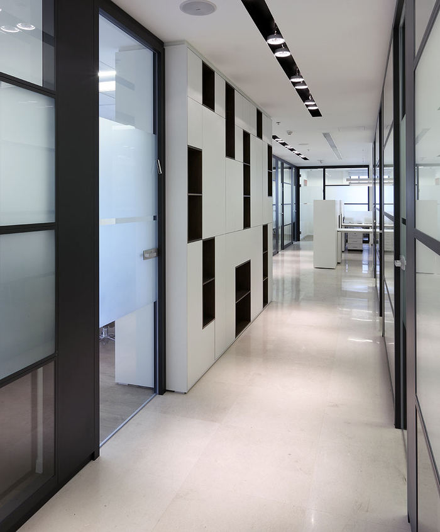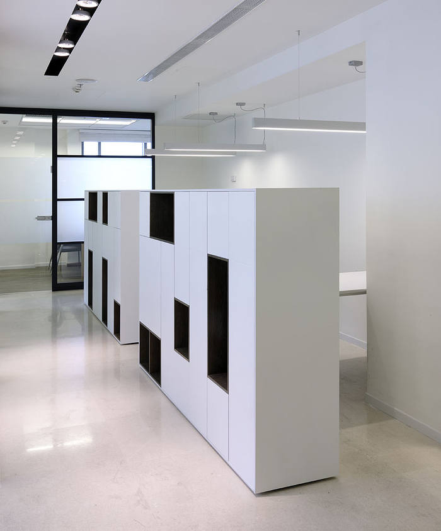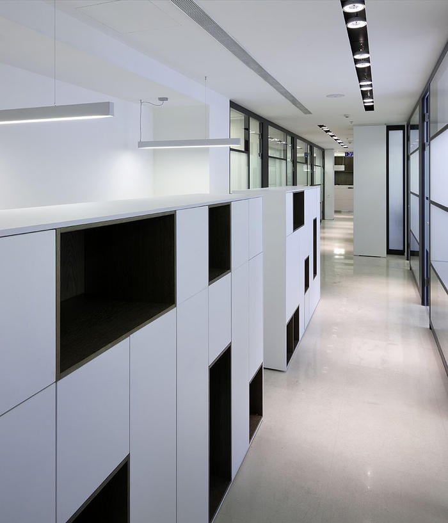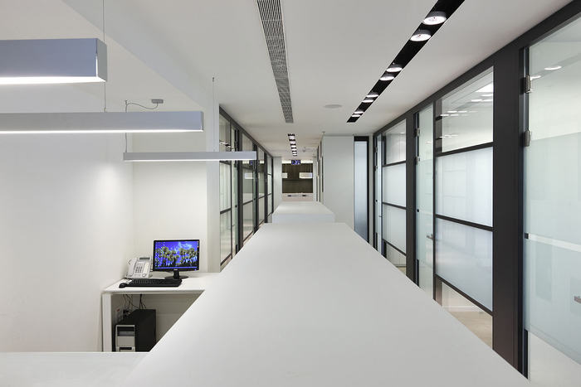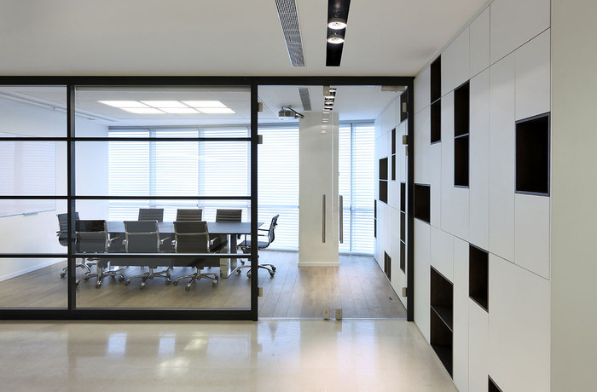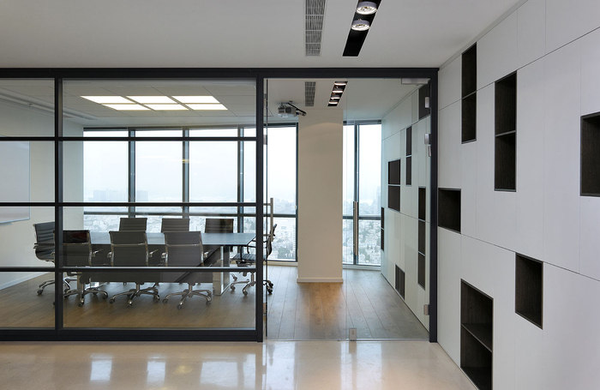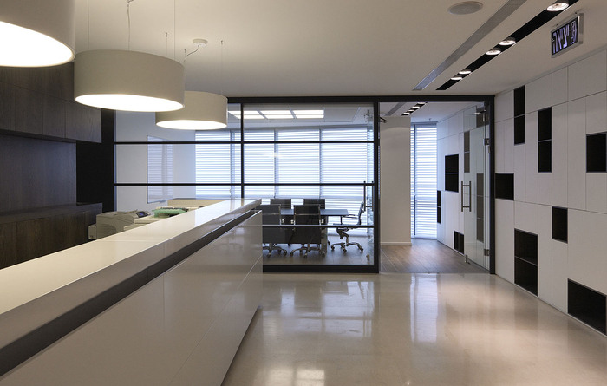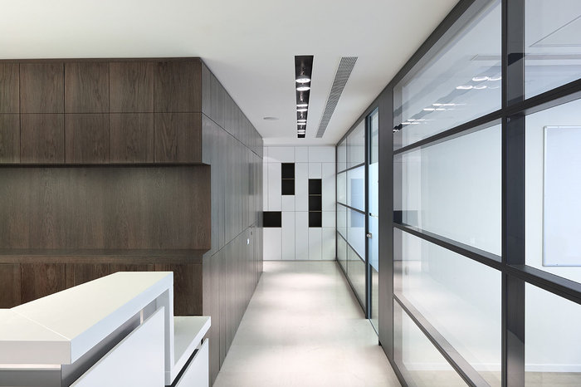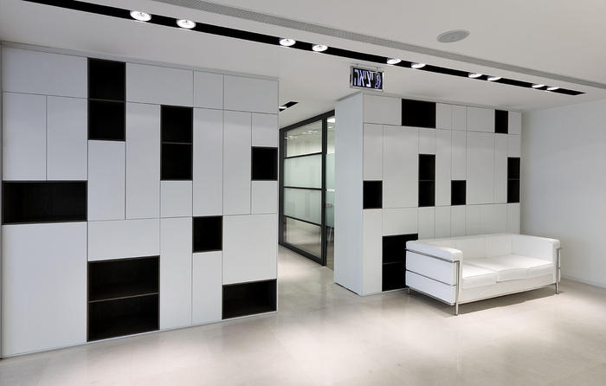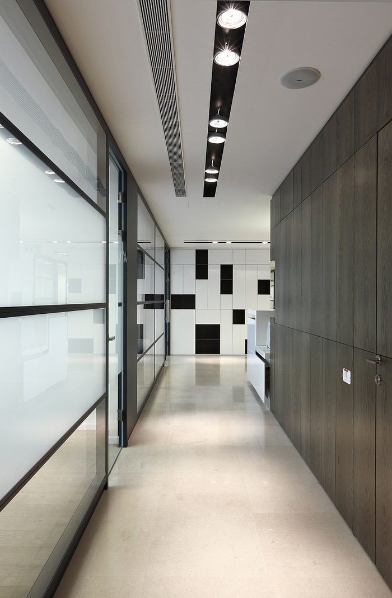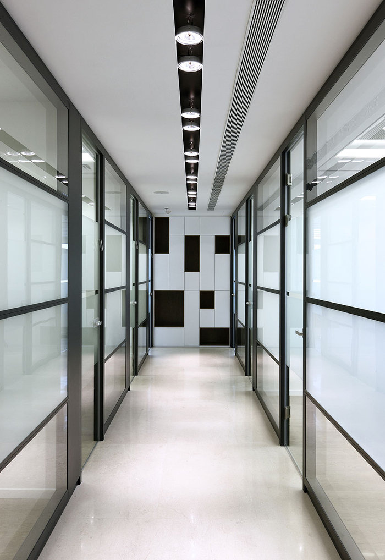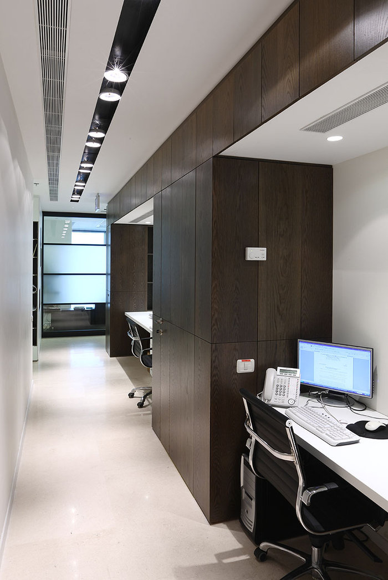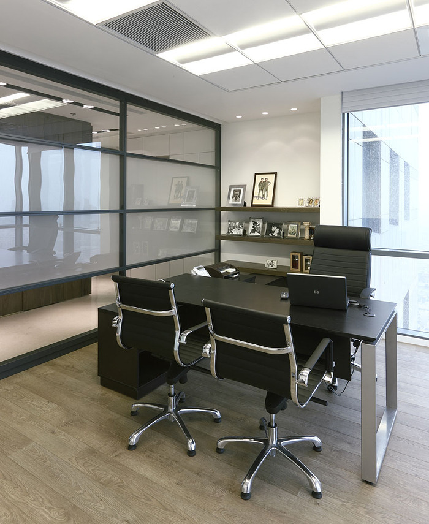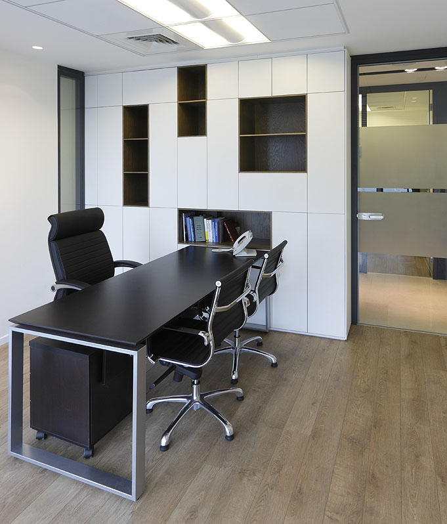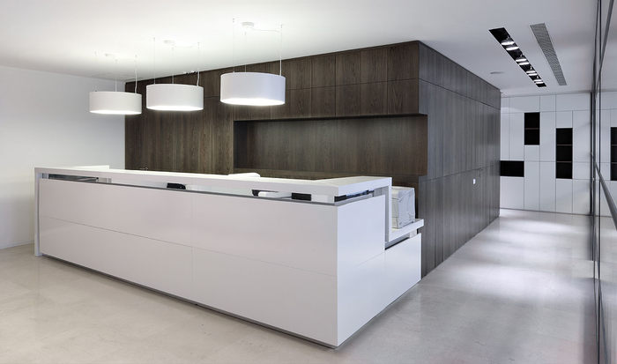
Granot Lawyers Tel Aviv Offices
Maya Elazar Architects and Tal Feight Architects have recently completed the design of a new office for Tel Aviv-based Granot Lawyers.
“The main challenge of this project was creating a functional space, while providing practical business access together with a sense of prestige, professionalism, financial stability – all while taking into account different levels of seniority in the firm.
The office was divided into areas, defining the various departments in the office. This was created by placing “central islands” (carpentry made by craftsman) on one side and separate storage closets as partitions on the other side. Open space at the entrance to the office sets the scene for a large meeting room surrounded by glass partitions, showcasing the remarkable Tel Aviv landscape from the 28th floor.
Modular acoustic glass partitions allow natural light to come in to all parts of the office. Finally, ceiling light fixtures have been designed to keep symmetrical lines as well as line movement within the office.”
Design: Maya Elazar Architects in cooperation with Tal Feist Architects
