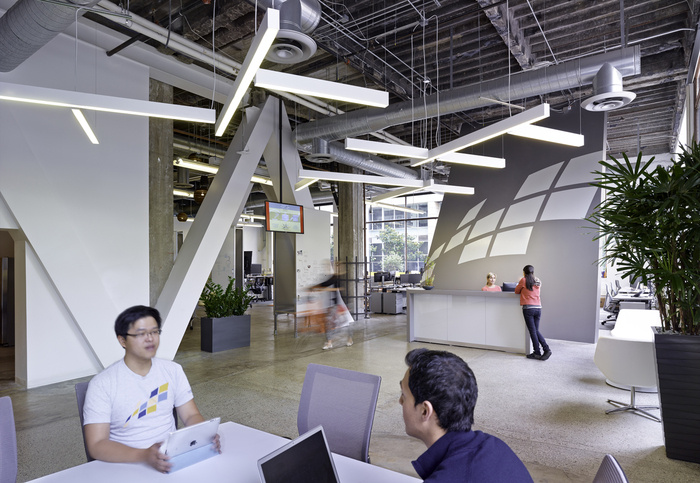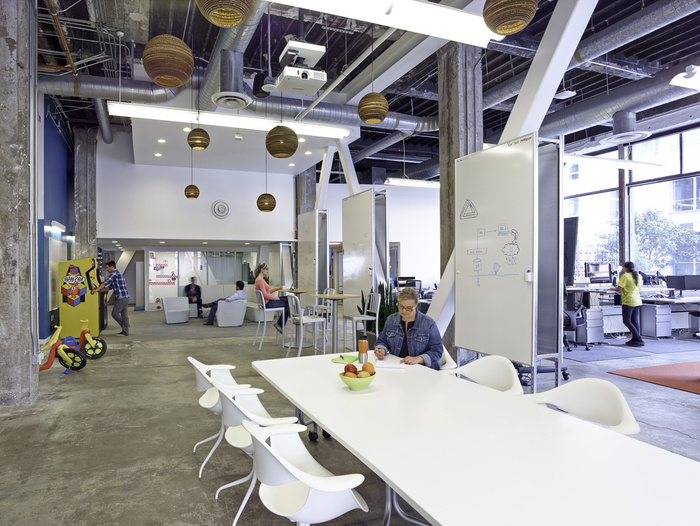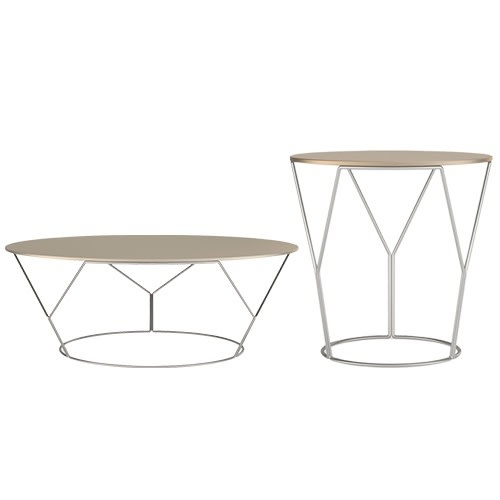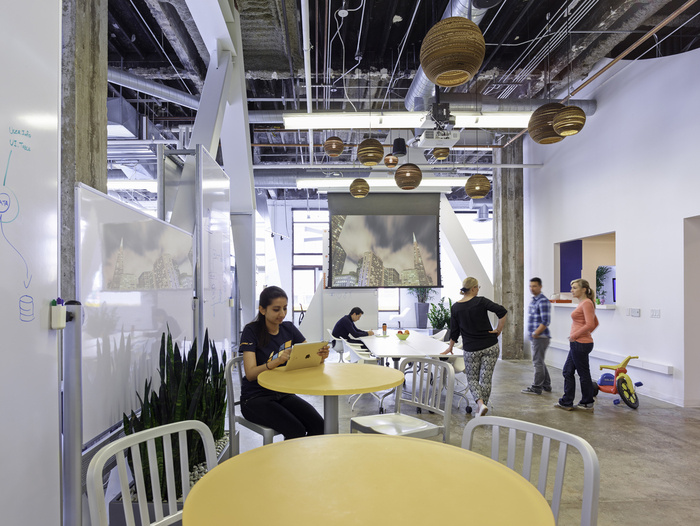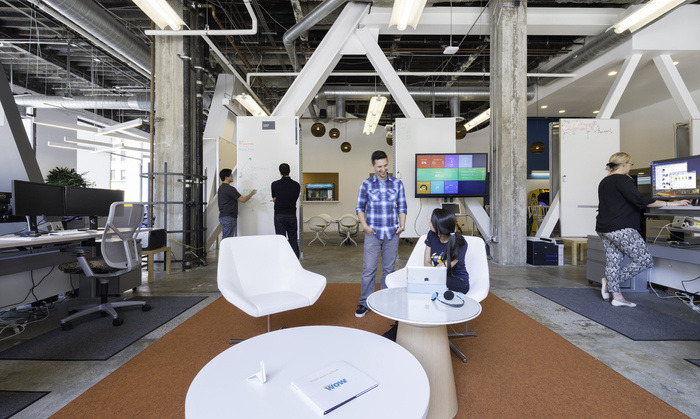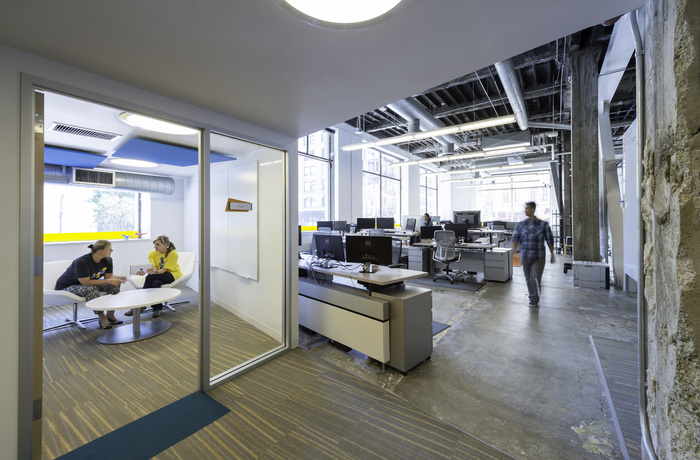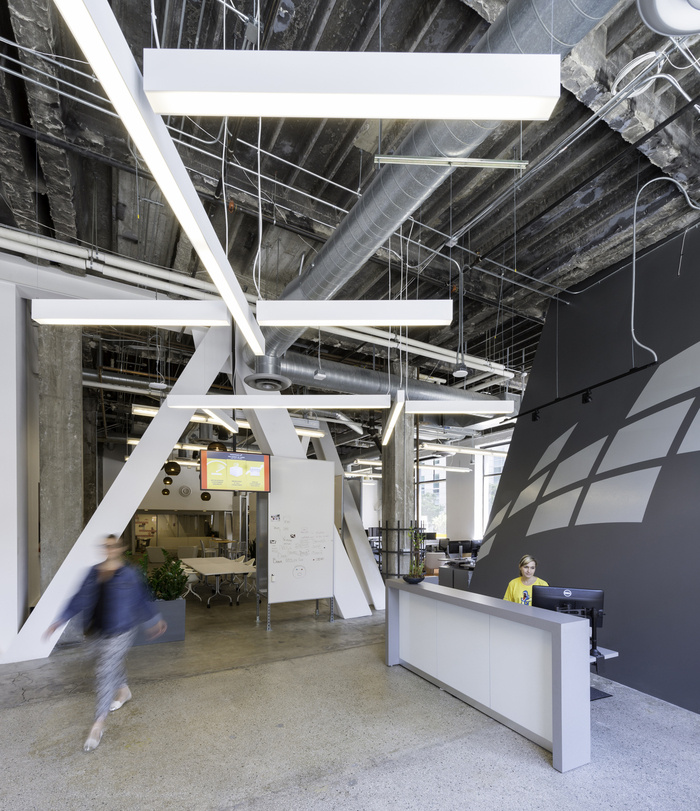
Constant Contact’s Collaborative San Francisco Offices
Online marketing company Constant Contact has moved their San Francisco-based staff into a newly designed office. Designed by NicholsBooth Architects and Visnick & Caulfield Associates, the new office facilitates a collaborative culture by balancing “me” spaces with “we” spaces.
NicholsBooth Architects provides the following notes about the project:
“Experiencing growth, Constant Contact needed to move to a larger space to house their San Francisco-based operations. NicholsBooth worked closely with Visnick & Caulfield Associates out of Boston to create an open and collaborative office space that supports their business culture. The result was a well organized office structure with a central flexible open space for all hands-on meetings and smaller group meetings. Three smaller conference rooms were included for more private meetings.
The central flexible area is surrounded by custom made white boards that allow collaboration but also buffer the sound allowing the activities in the space to not hinder workers in adjacent areas. Flexibility was a central theme and this is reflected in movable furniture and adjustable height desks. The space includes a ping ping table, basketball hoops, and video games for employees to socialize and relax after and/or during a long work day.”
Design: NicholsBooth Architects & Visnick & Caulfield Associates
Photography: Chad Ziemendorph
