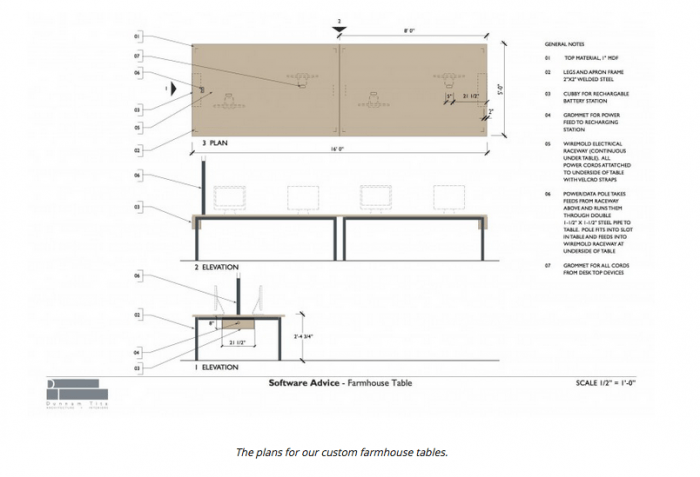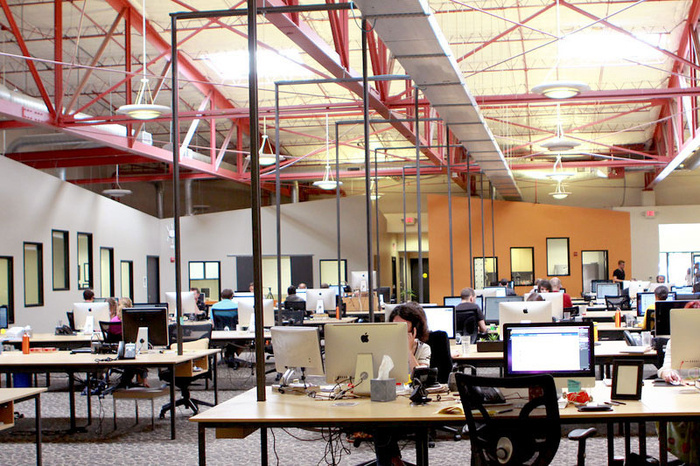
Software Advice’s Open Plan Office, Complete with Open-Source Farm Tables
Software Advice, a company that provides reviews and research to help organizations choose the right software, recently made the switch from a traditional office space to a open floor workspace. Last year, when they decided to find a new office they knew they didn’t want a standard office space that was boring and compartmentalized. They instead chose a space that had history, character and encouraged collaboration — they picked the old Austin Opry House.
Finding an open office space in the “SoCo” district of Austin, TX wasn’t easy, but the most difficult part was figuring what to do with the space. Many companies still operate in a cubicle-oriented workspace, with employees cramped in close quarters, and don’t have many sources of inspiration. Software Advice did not want to replicate this feeling for their employees. Working with architect Wendy Dunnam Tita, they designed custom “farm table” workstations to keep the space open and allow employees to easily communicate.

Their custom tables took a lot of time to develop, but they accomplished the goal of keeping their office space from becoming a cube-farm, while staying within a tight budget.
Software Advice’s custom tables helped make the space look sleek and modern, while also maximizing the floor plan. The main objective of the French farmhouse tables was to make sure that each employee had plenty of room for themselves, while still being able to interact with one another. This has gone a long way in helping all of their employees get a better sense of how the entire company operates, and new and junior-level employees can easily approach their managers for advice or help.
One challenge they faced after installing the custom workstations was finding a clean and organized way to house all of the power and data cords. The original space already had a structure in the rooftop that carried the power and data cables to the server room, so the real challenge was figuring out how to feed those cables and wires down to the workstations without ruining the aesthetic value of their space. The solution was installing two steel power poles, one for power and one for data, which connect to the original rooftop cable structure. This added a unique feel to the space, without taking away from the openness and design of their workspace.

As a company that started in a spare bedroom with two friends, this new space also made their whole team feel like they had finally made it. The space was bigger, nicer, and something the team could be proud of. The open space also let’s all the employees get a better sense of the entire operation, and makes them feel like they are part of a company on the rise.
In the spirit of openness, their CEO Don Fornes decided to open-source the plan for their custom tables under a Creative Commons license, so you can take the plans to your local craftsman and have them built for your space.
To read more about Software Advice’s open workspace please visit Don’s article, “Collaborative, Custom Workstations That You Can Have, Too.”



























