
Inside Mccann’s New York City Headquarters
Gensler and Tom Dixon/Design Research Studio have developed and completed the design of a new office space for McCann in New York City. Spanning 5 floors and 130,000 sqft, the new office gives the worldwide advertising firm a flexible and varied office environment.
Project notes from Tom Dixon, who worked on the topmost executive team offices, which is where the images below depict:
It’s the first corporate headquarters undertaken by Design Research Studio, the interior and architectural division of Tom Dixon, alongside US architectural firm Gensler. At 130,000 square feet it was quite a task, but we’re exceptionally proud of the outcome.
The design team’s challenge was to give the once compartmentalised office an open and spontaneous feel. Departments were given ‘zones’ to create a variety of environments throughout the office and help break spaces up for a more casual means of working. One such zone, dubbed ‘Central Park’, sitting beneath 102 copper domes is framed by a large foliage display that surrounds a custom built blue seating system and is home to the finance department.
Jacu Strauss, senior designer on the project, notes:
‘We wanted to liberate the space by replacing the cubicle layout with an open environment encouraging a modern and collaborative way of working, as well as reveal the extraordinary views of Manhattan previously only enjoyed by a select few.’
Design: Gensler, Tom Dixon/Design Research Studio
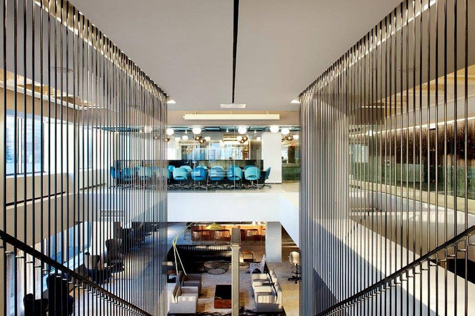
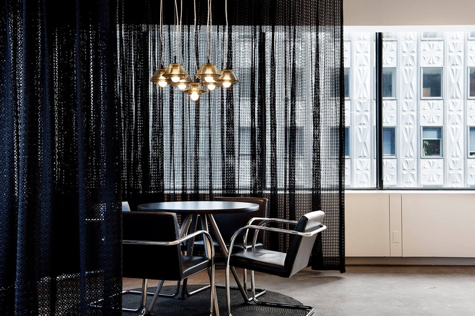
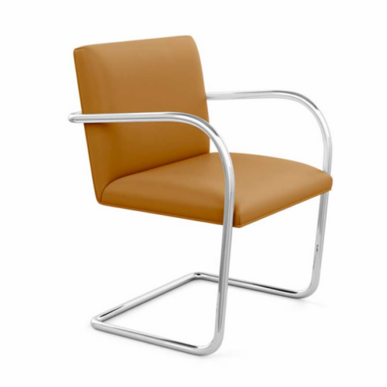
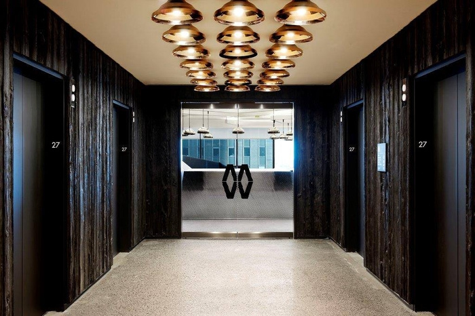
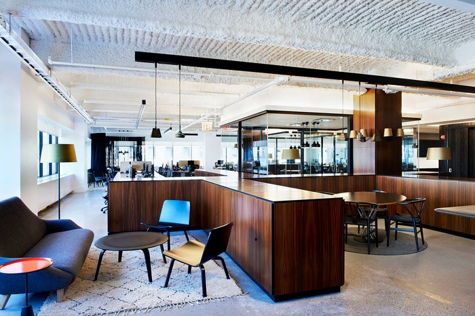
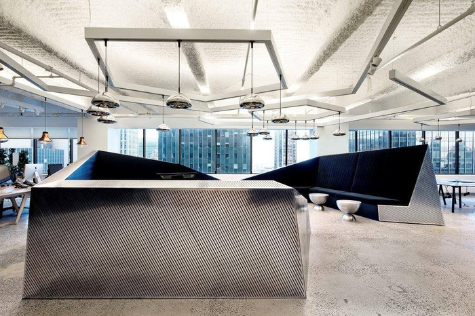
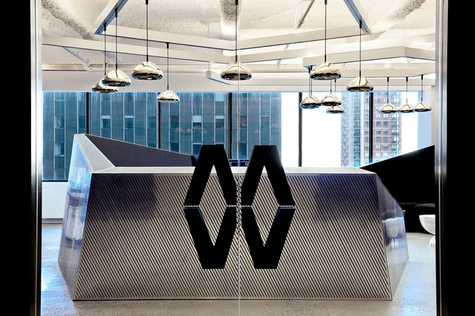
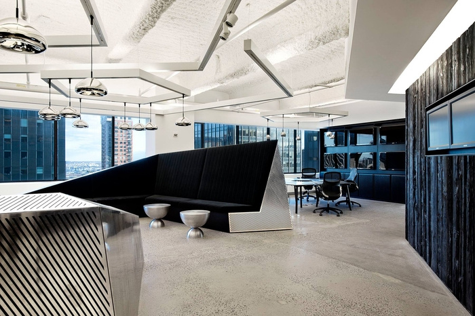
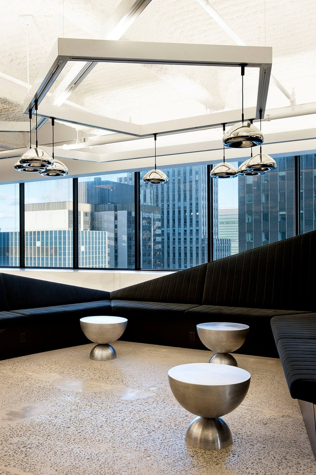
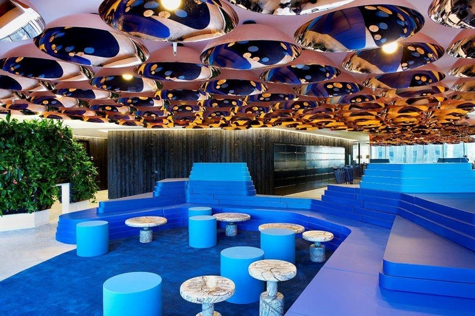
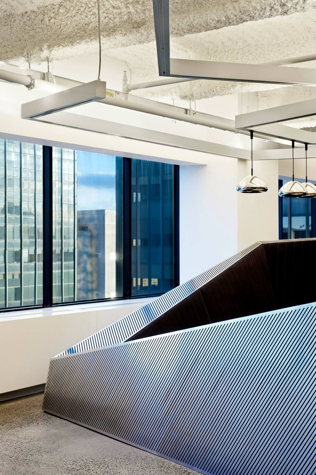
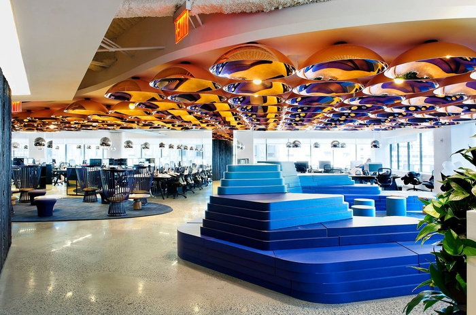
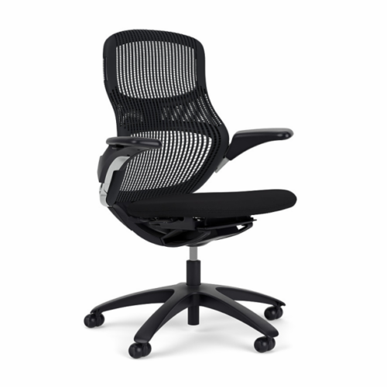
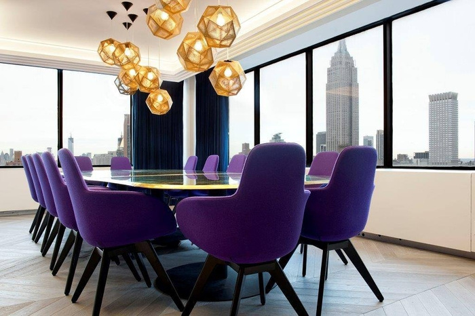
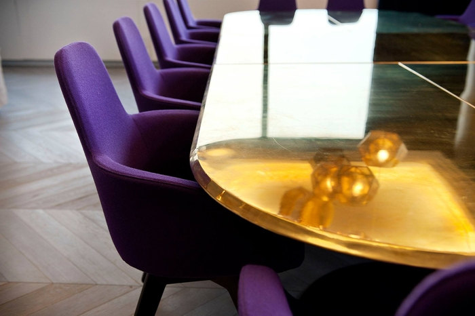
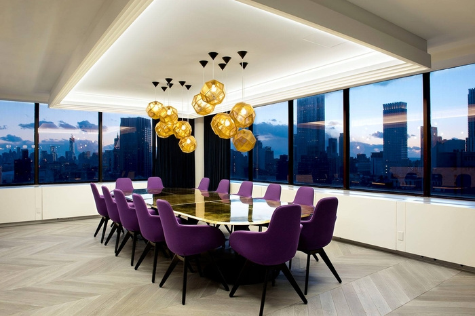
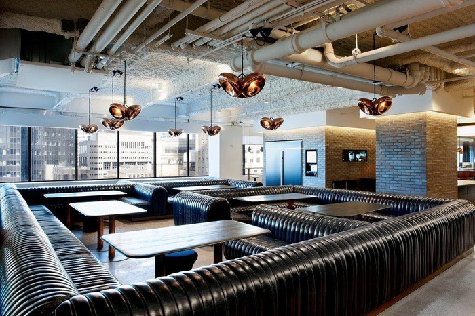
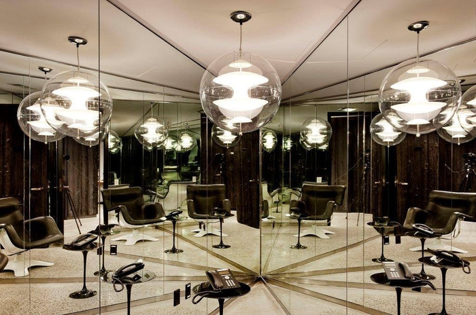
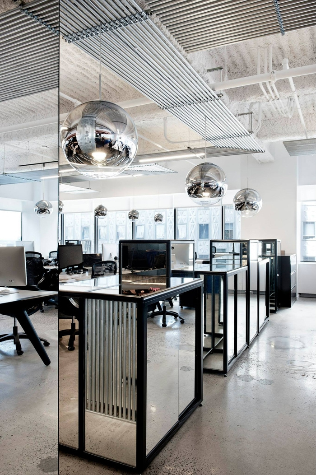











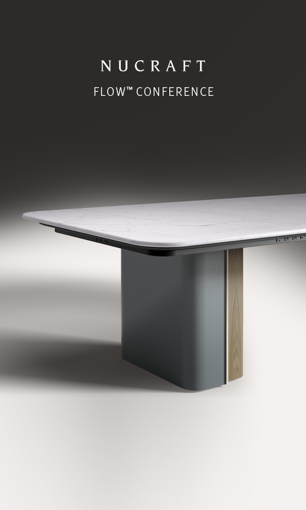
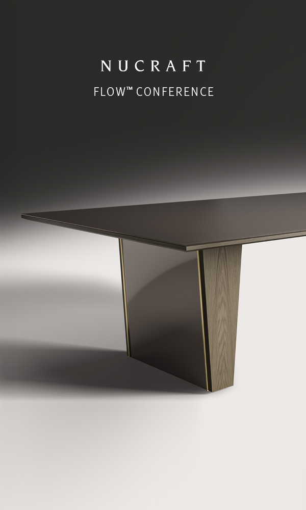
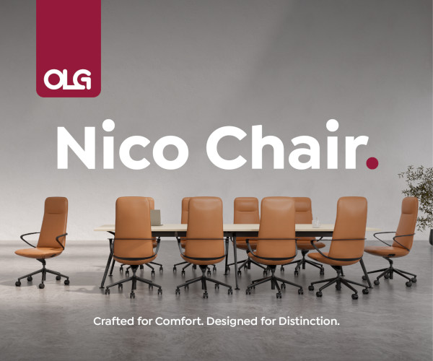


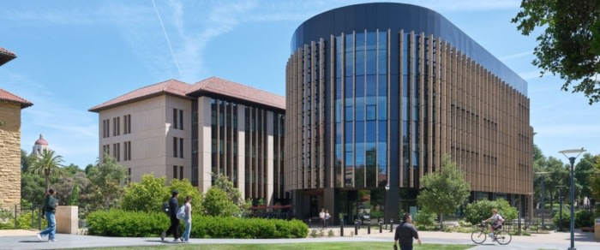
Now editing content for LinkedIn.