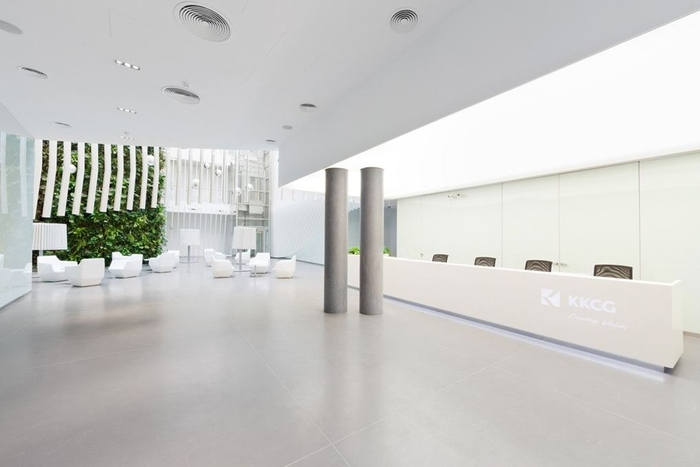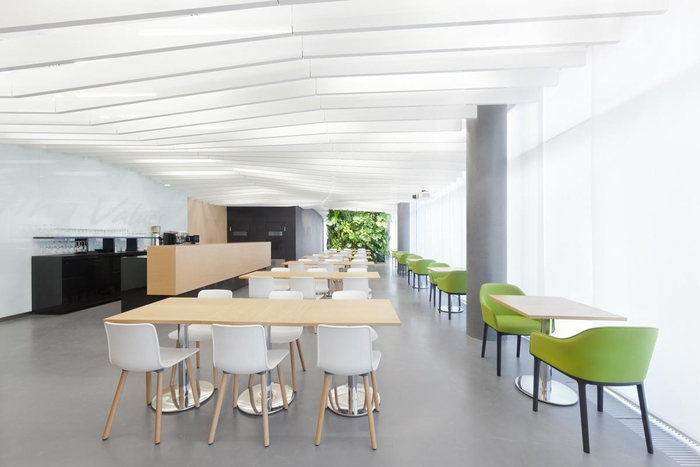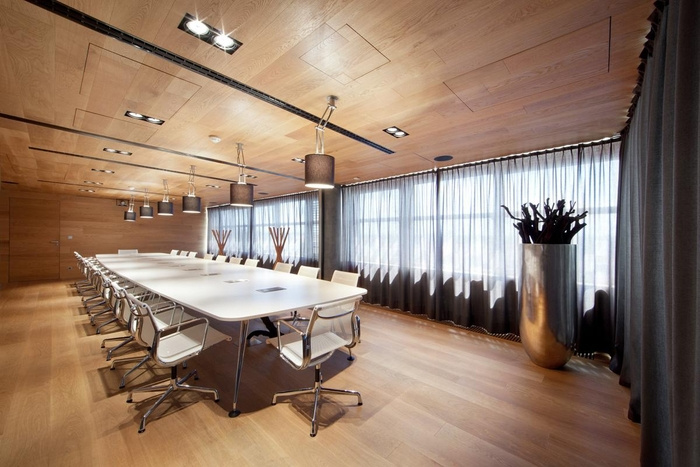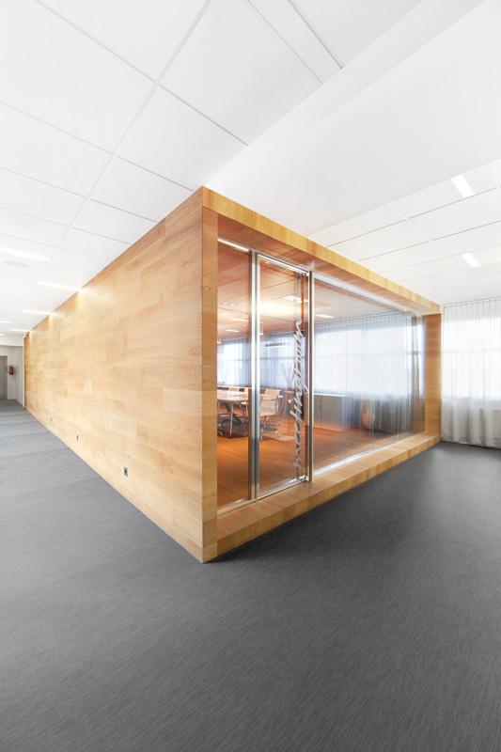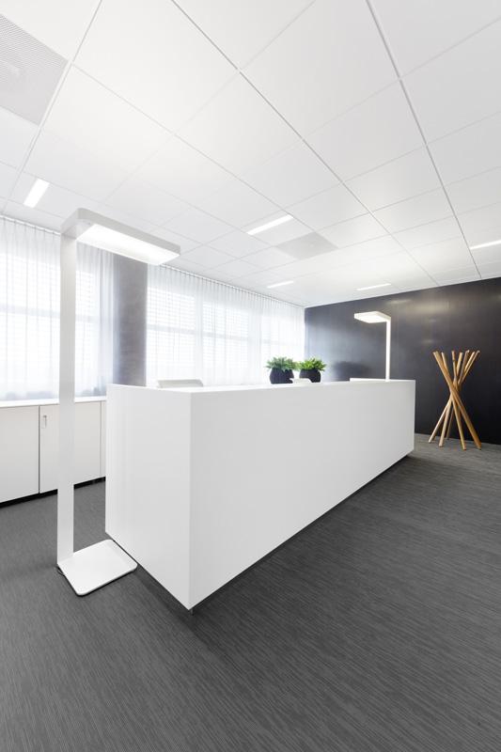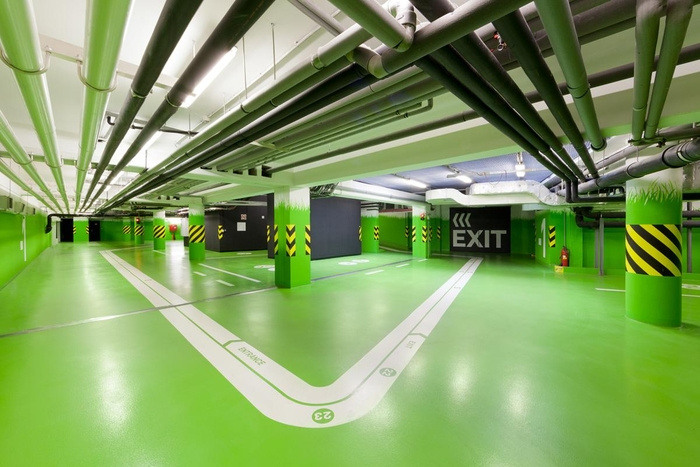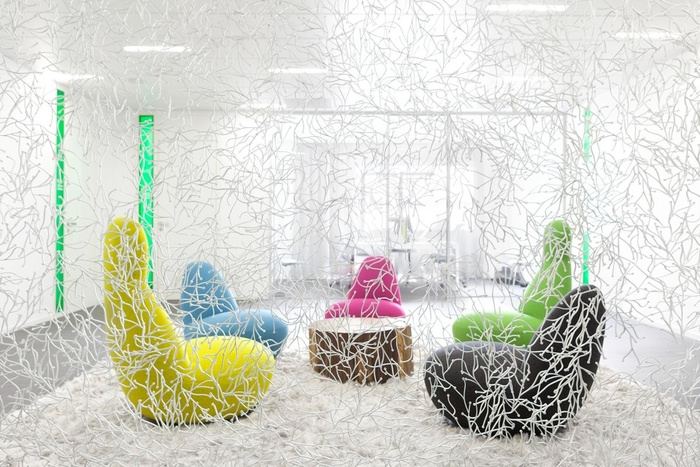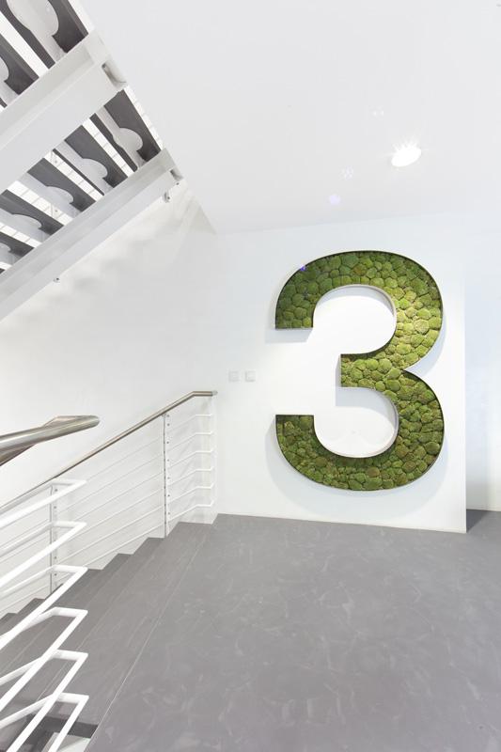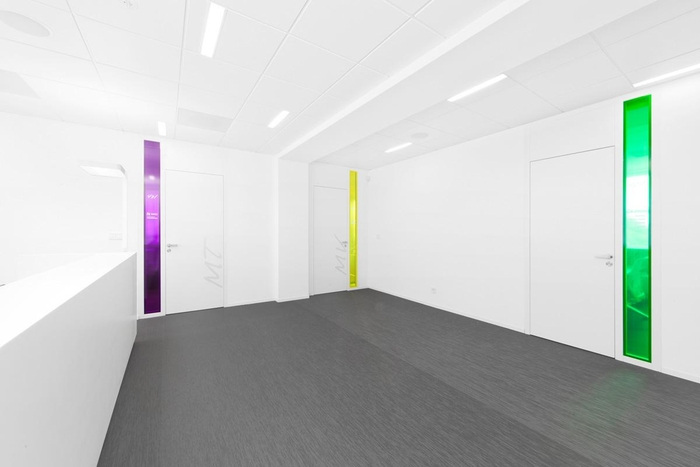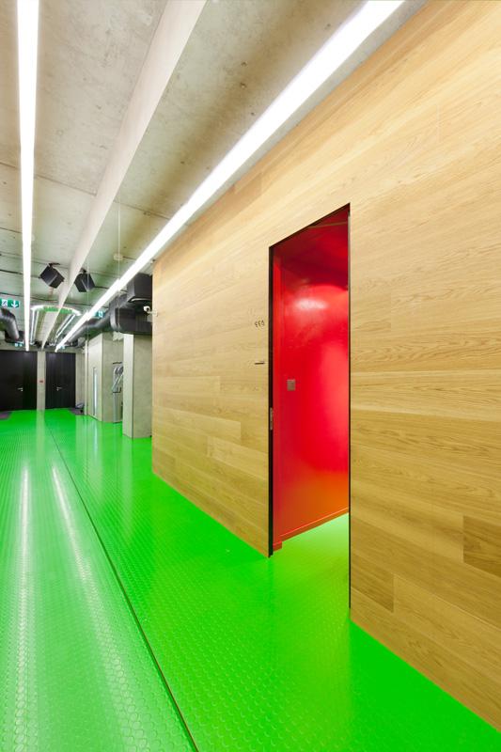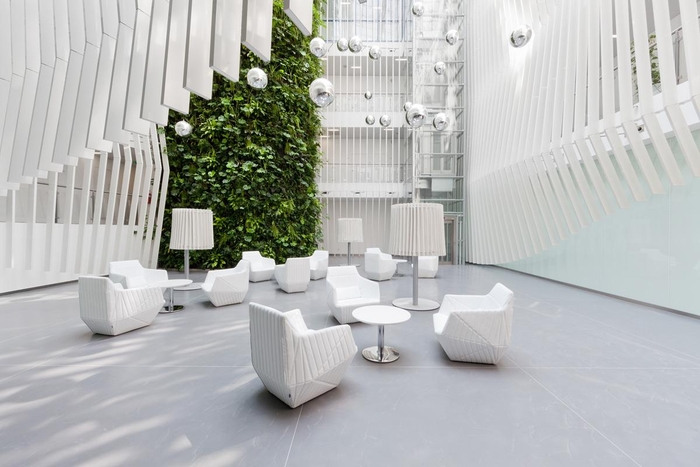
KKCG’s Prague Offices
VRTIŠKA • ŽÁK has designed a new office for multinational investment group KKCG.
An overall renovation of building interiors KKCG on the street in the Vinohrady Prague. The main concept was to capture the quality and future direction of the company KKCG in the interior and on the basis of the materials also point to the environmental nature of the project. Dominates the whole polygon is broken facade of painted aluminum profiles, which in conjunction with vertical garden creates the overall impression of the 21 m high atrium. Other used materials such as glass, concrete, wood and steel together perfectly evoke the natural atmosphere. The group was also resolution fitness, restaurant and garage.
Design: VRTIŠKA • ŽÁK
Photography: Kristina Hrabětová
