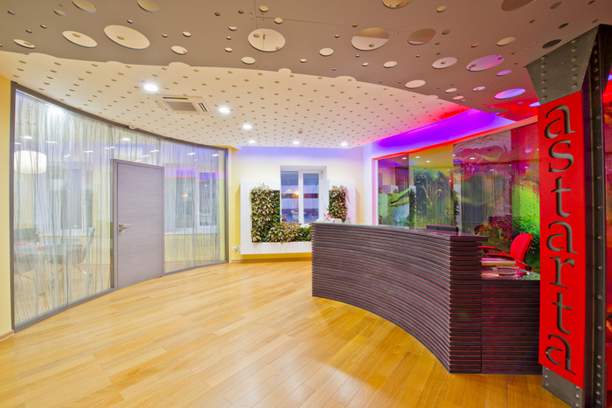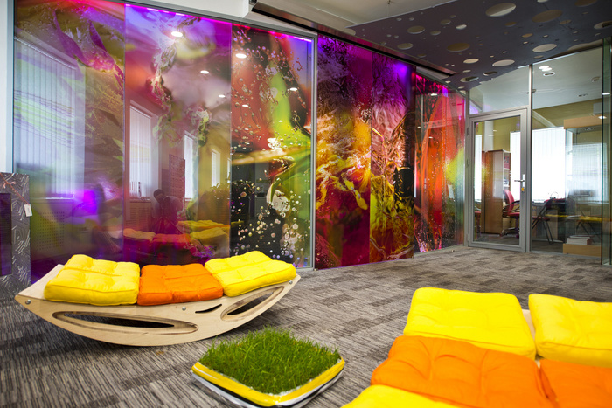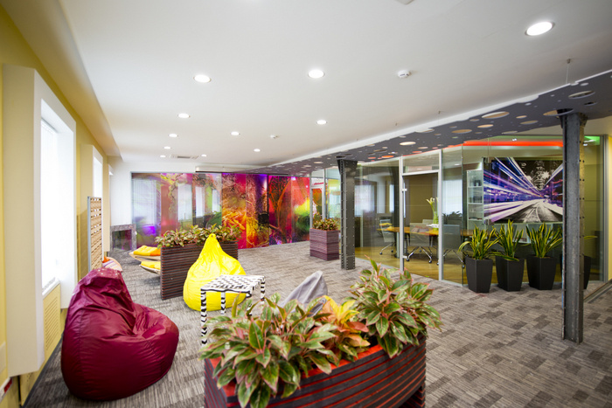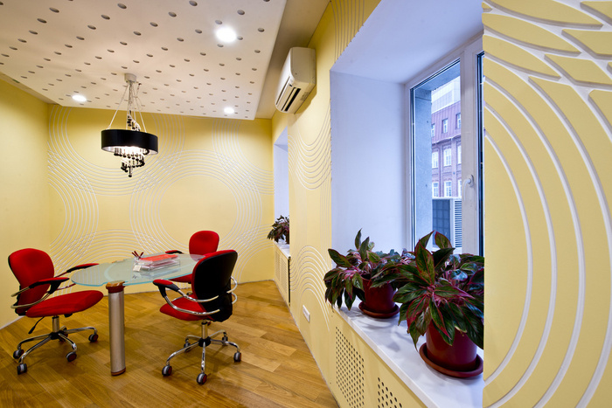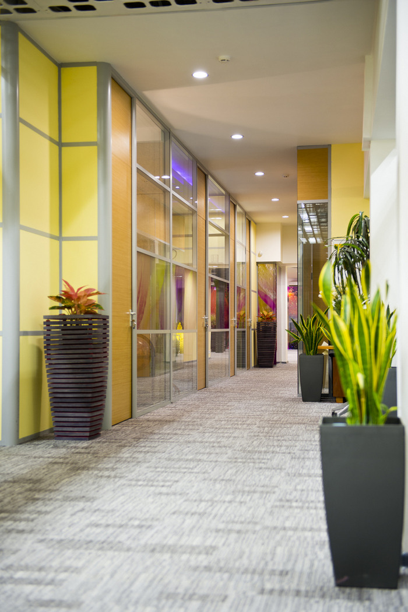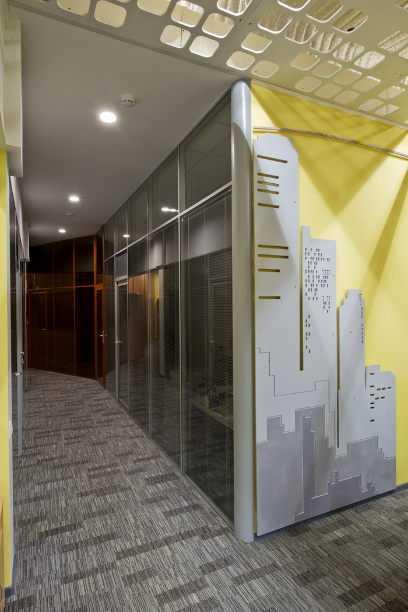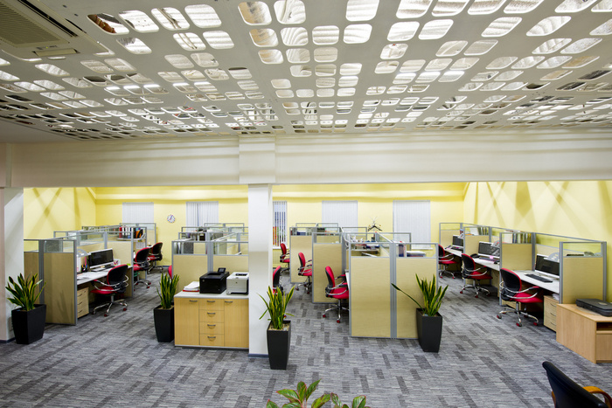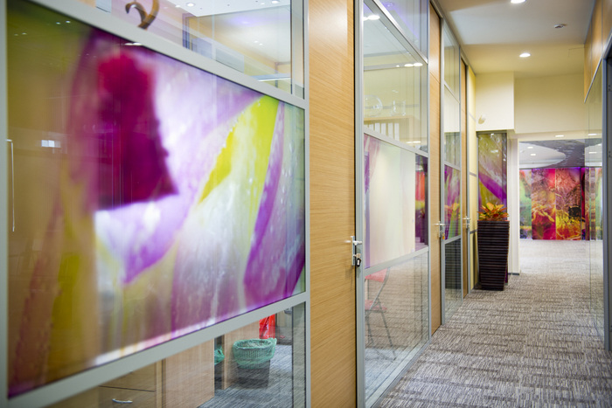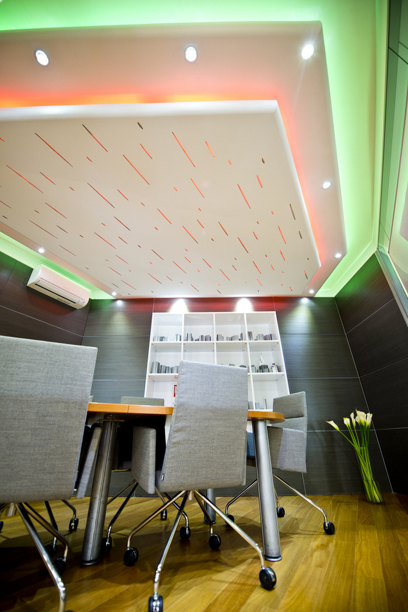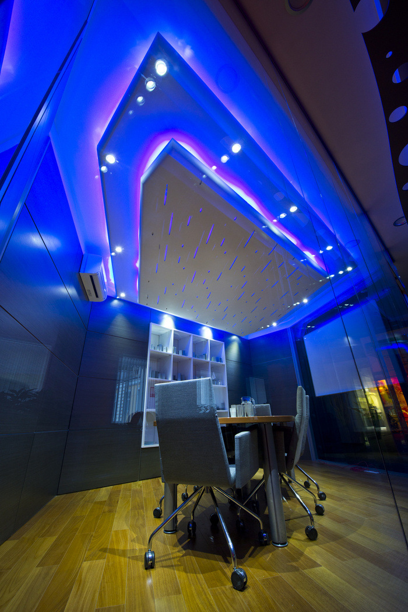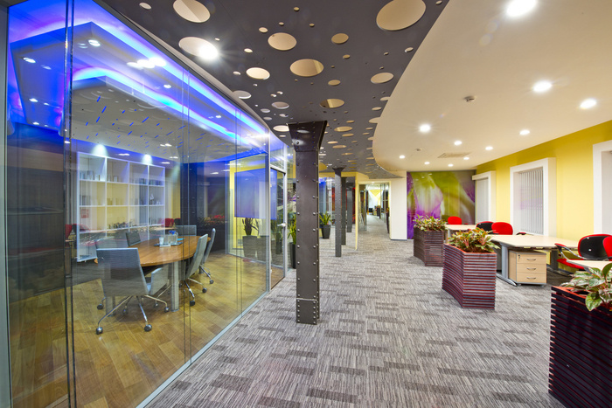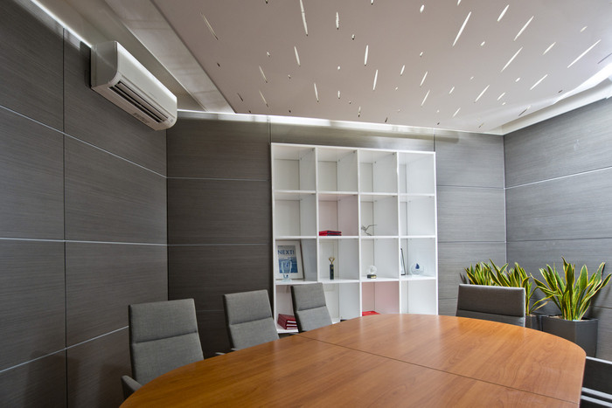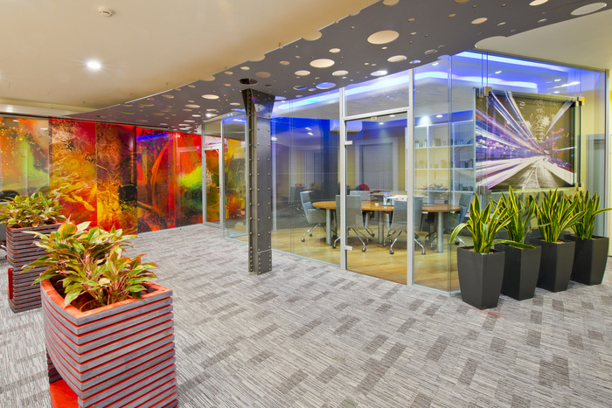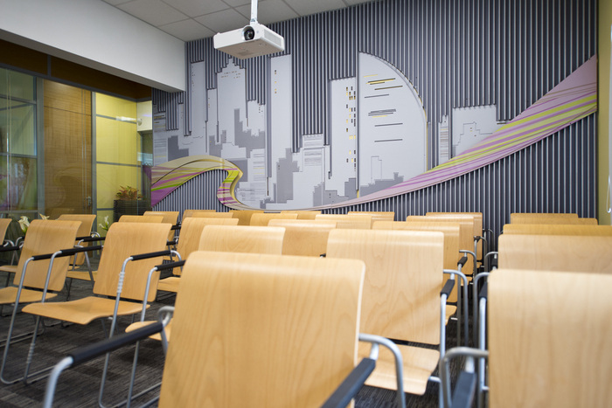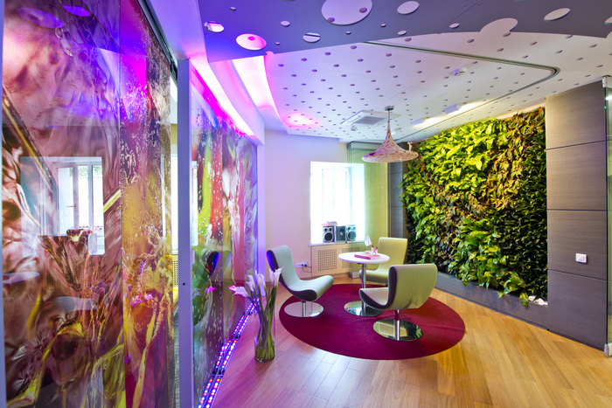
Inside Astarta’s Moscow Offices
Astarta is the company engaged in development, manufacture and sale of systems and solutions for formation of functional, eco-friendly and aesthetic space basing on the individual request of each client.
Astarta company is located in Moscow, Russia. Its new office was opened in July, 2013.
Our task was to create the atmosphere in which Astarta partners, employees and friends coming to office could see not only habitual premises but could open something new and interesting for themselves. We wanted to create not simply a hall and a show-room but different variations of design ceilings, walls and furniture in the one-concept and operating office interior.
Every office space – waiting zones, negotiation offices, lounge-zones, open space – are in different style. However all rooms are integrated by one general idea – a wave. The wave is a symbol of changes, dynamics and development. The wave is shown in soft, smooth bends of the interior details, slightly rounded-off geometry of furniture and lamps.
Materials are milled MDF and gypsum cardboard as well as patented closing systems. All materials are highly technological and safe. Besides, they are mounted easily and very fast.
The office area is quite big – 504 sq.m. “We wanted to create additional workplaces for growing number of employees. All rooms allow not only to work, but also to make presentations, to lecture and to invite more and more clients”, – explains Galina Bandurkina, the founder of Astarta.
Primary color of walls at office is neutral yellow which doesn’t hurt the eyes of employees during the work. Ceilings white, however lighting can change color and create in an interior the special atmosphere, depending on the necessary situation – presentation, a relax or demonstration to clients of production of the company.
Designers first of all took care of functional zoning of the room. Partitions are of neutral yellow color that does not distract people from work. White neutral ceilings can change the color depending on the light thus creating the required atmosphere.
The brightest detail of the interior is the central partition dividing office into entrance and working zones. Photo-print on the glass is macroshooting of nature elements – flowers, fruit, water drops. This interesting idea shows that the world around us is much brighter than it seems to be. And the main thing is to find some time to distract from every-day fuss and see this beauty of the world!
Lounge-zones are executed in bright, contrast colors. Walls with photo printing on glass help to create the relaxation effect.
Design: Astarta
