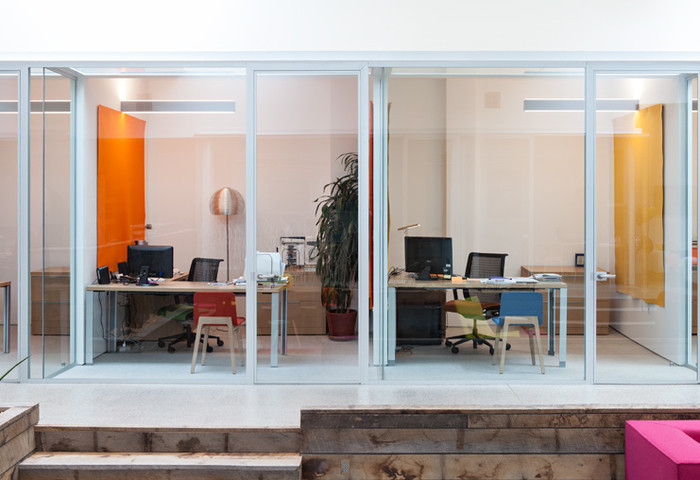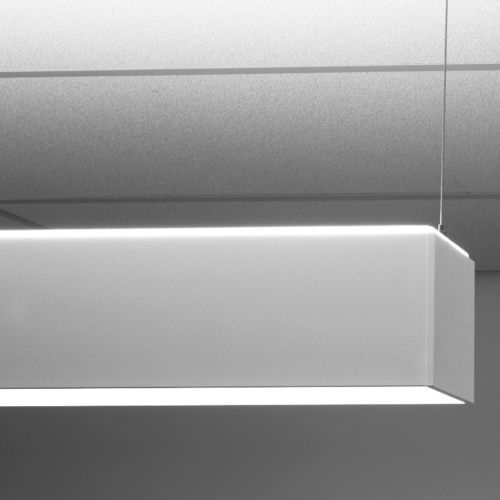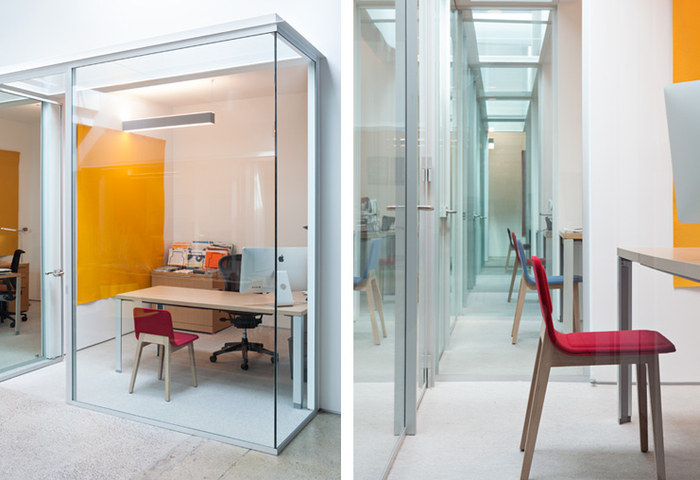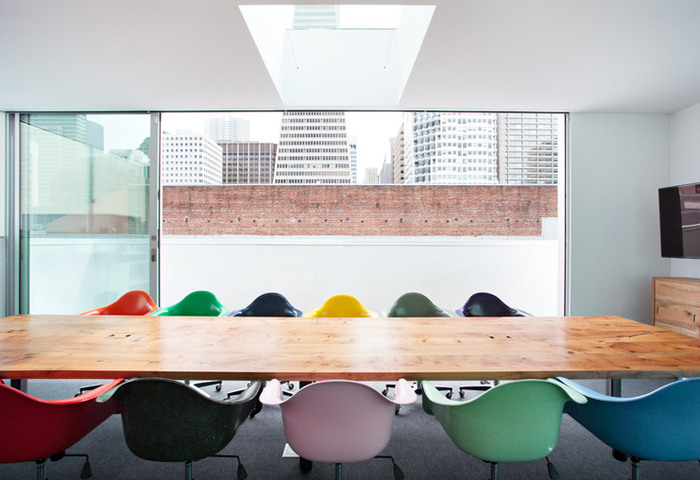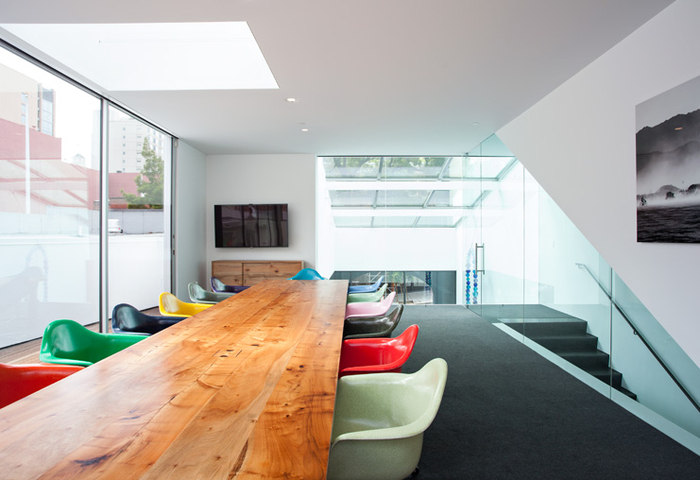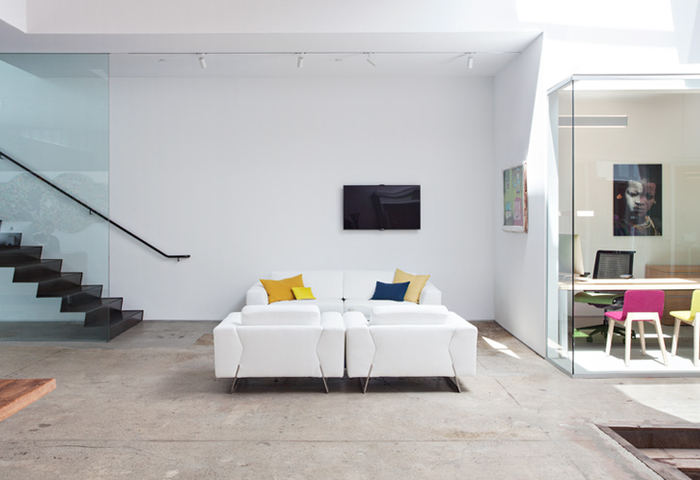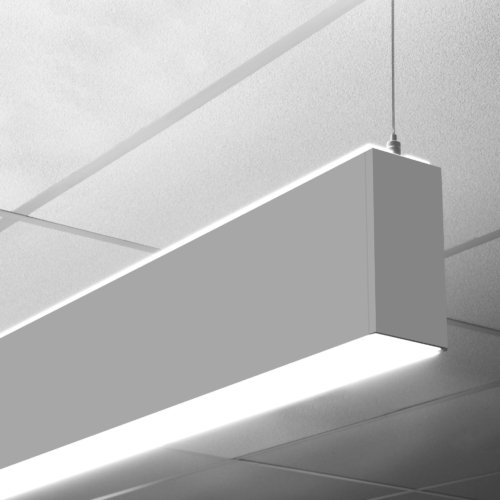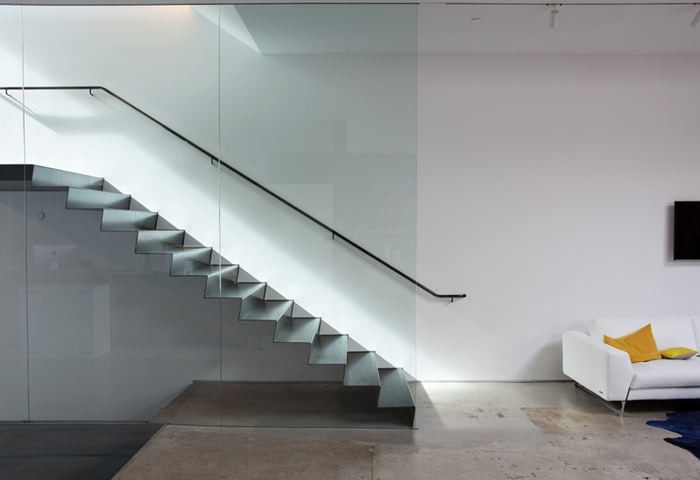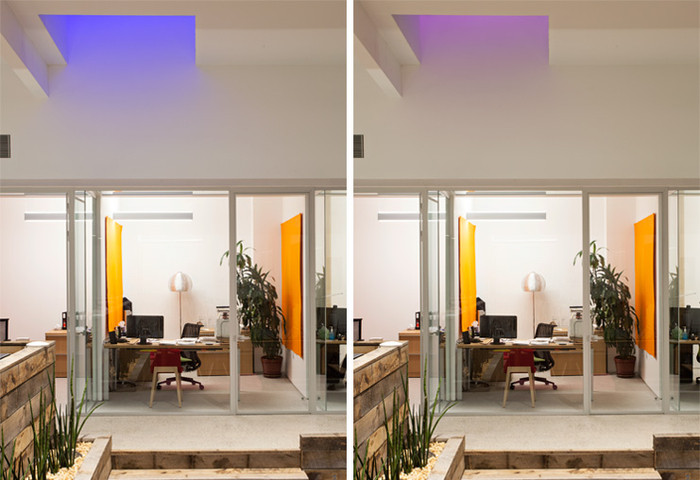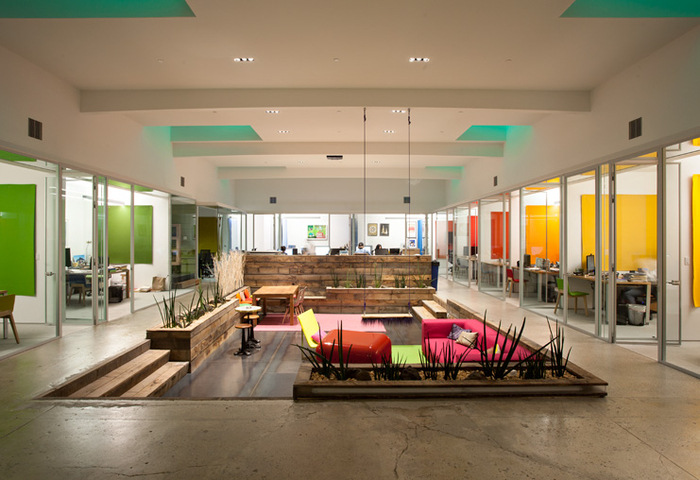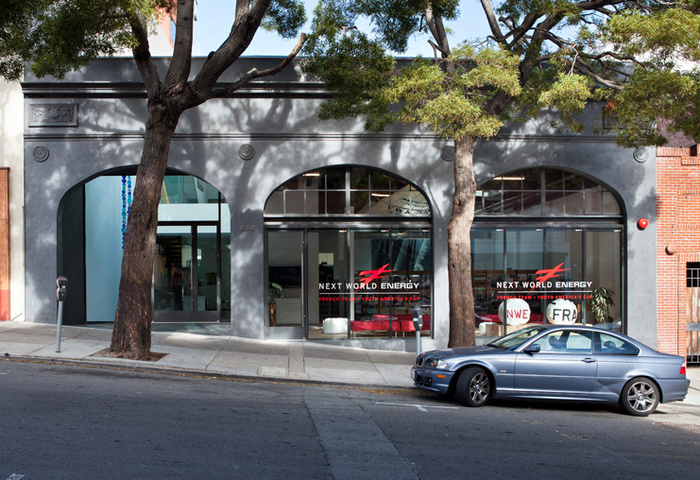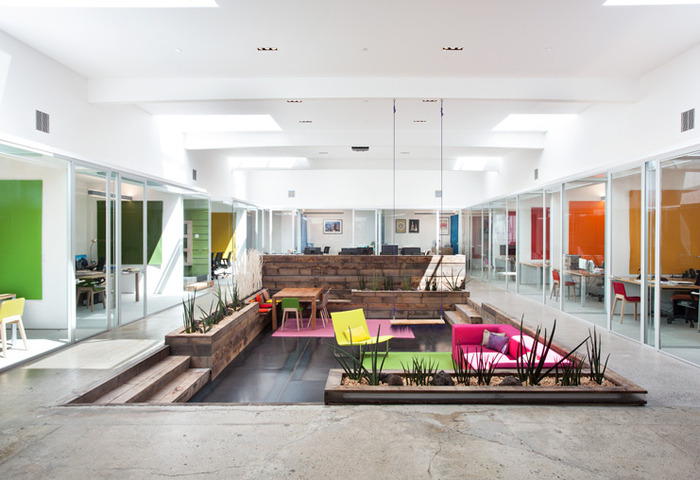
Next World Group Offices – San Francisco
Jensen Architects has designed a bright and collaborative workplace for venture capital firm Next World Group in San Francisco.
A workplace of light and air. Within the historic Jackson Square district in downtown San Francisco, Jensen Architects crafted a vibrant space inside of a former printing factory, housing over 9,000 square feet of office space for Next World Group. A collaborative relationship with the client resulted in efficient work and meeting spaces as well as secluded corners and playful open areas. Acoustic separation was addressed with glass offices, and sound was further dampened by colorful hanging felt panels and a white stretch fabric ceiling. A new mezzanine level captures views of the downtown San Francisco skyline.
Design: Jensen Architects
Phorography: Mariko Reed

