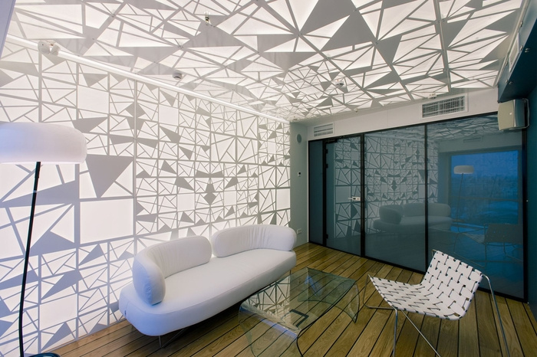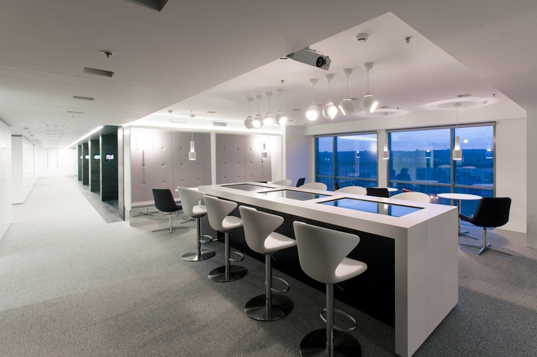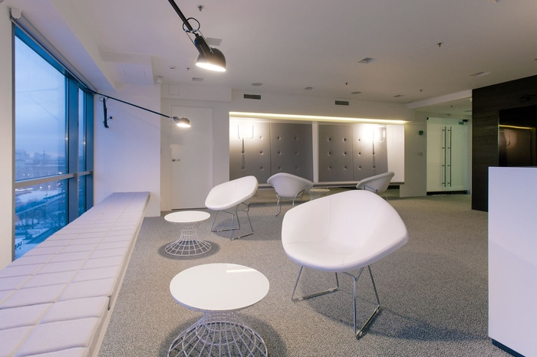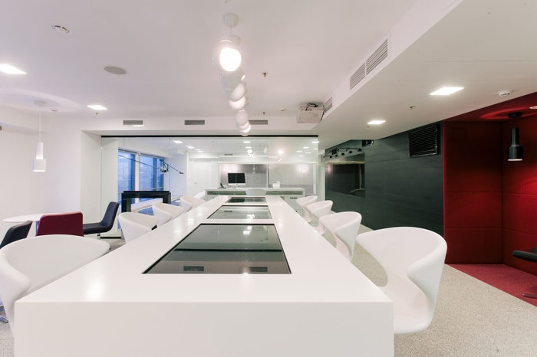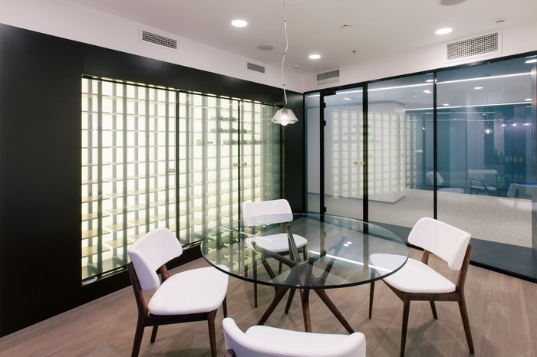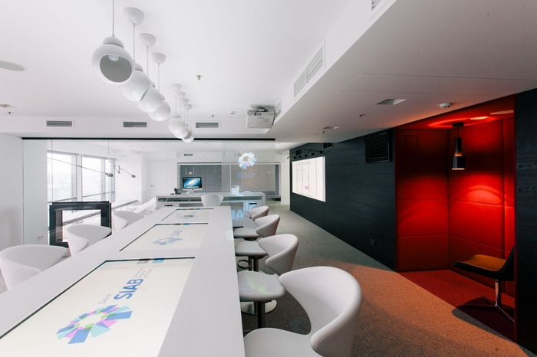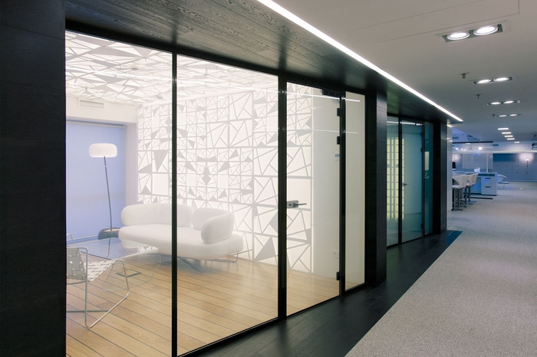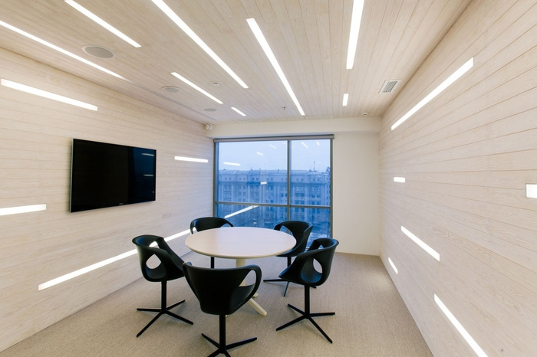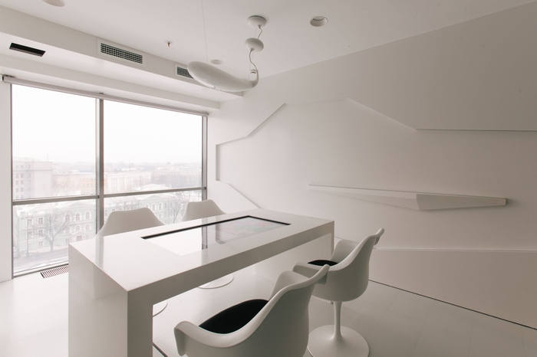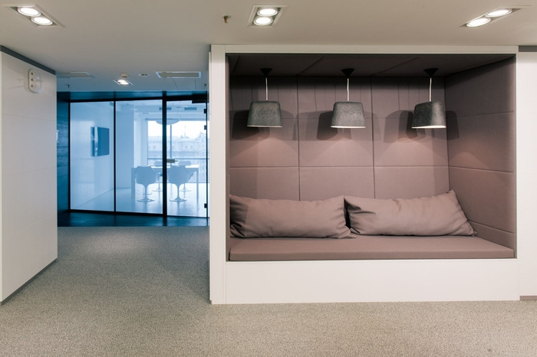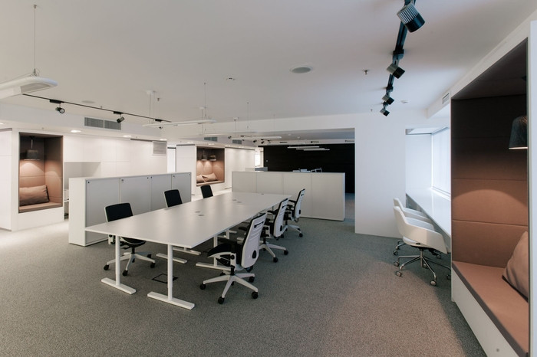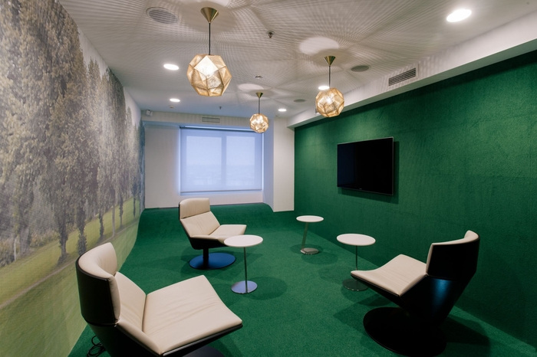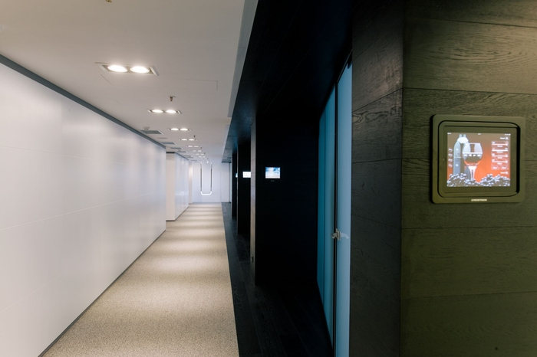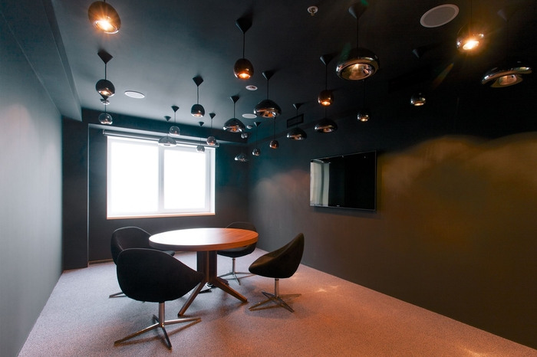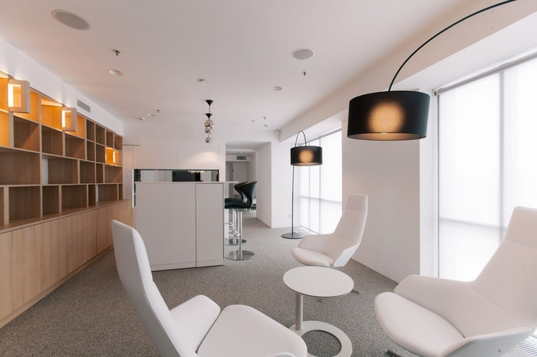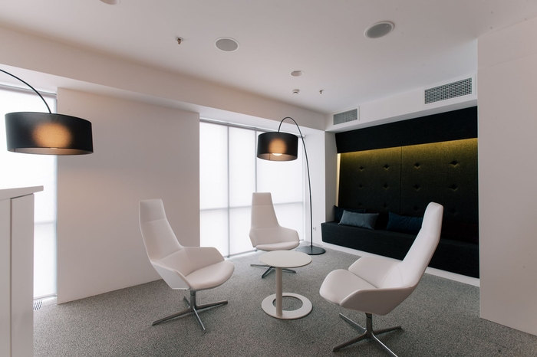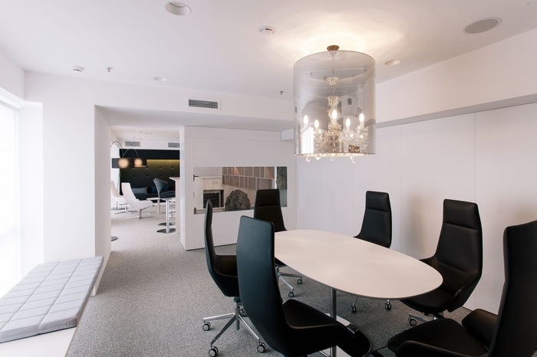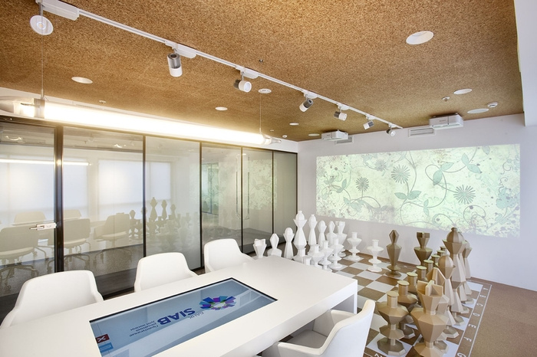
SIAB Bank Offices – Saint Petersburg
Gullstén-Inkinen Design & Architecture has designed a new interior for a Russian bank SIAB. The interior design was a part of a bigger branding project in which SIAB wanted to differentiate themselves from the traditional and old school banks.
The new premises are modern and very different from the competing banks’ outdated offices; they give a whole new picture of the business. The procurements were carefully discussed with the client and adapted to the local markets.
When entering the office, you arrive to a large lobby area where you will encounter a VIP café and waiting area. The café and waiting area can form a combined space that can fit 50 people for business lunches or presentations. The space also includes an interactive video wall and three touch screens. A brilliant detail in the waiting area is a fireplace that is integrated in the glass wall.
SIAB has many meeting rooms and they all have a different and unique theme. You will find meeting room themes such as “Wine cellar”, “Nature”, “Space”, “Chess”, “Golf” and “By the sea”. The “Wine cellar” has a wall sized wine cabinet; “Chess” has chess board squares on the floor and full size chess pieces ; the “Golf” room includes a putting green on ‘grass’ effect carpet. The atmosphere in the rooms can be changed depending on the meeting’s agenda and nature by lighting and sound systems that are controlled with an iPad.
SIAB differs from the other Russian banks also that the offices are not just designed for directors but also for the staff. The workstations are ergonomically designed; there is a walk-in wardrobe and locker rooms where employees can get ready for the weekend as well as work.
Noteworthy details in the interior are the real moss wall in the toilets and a LED light swing in the corridor.
