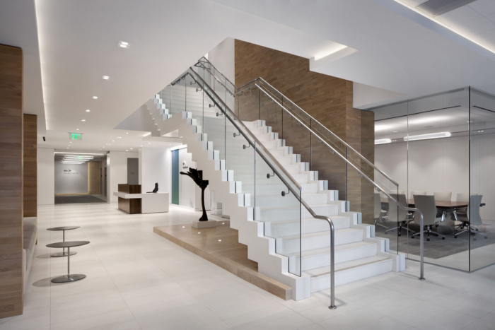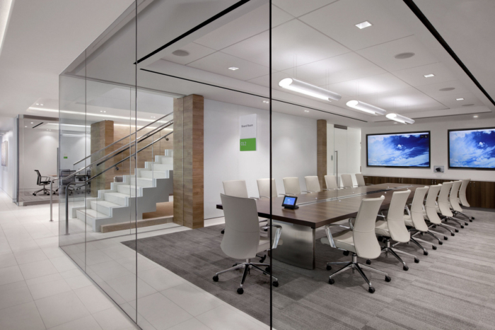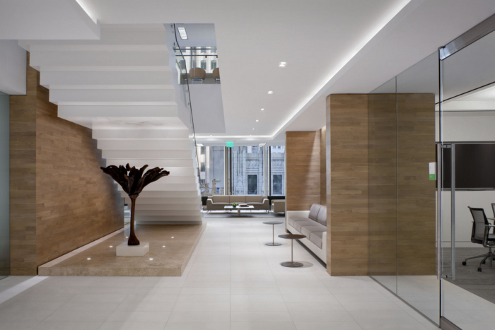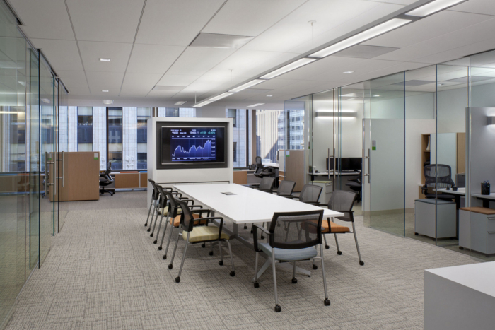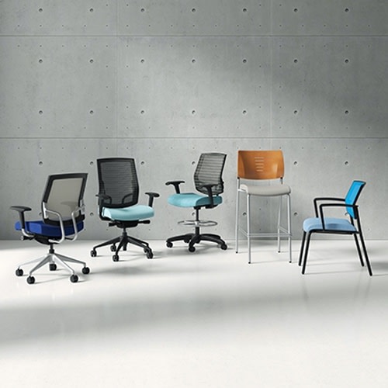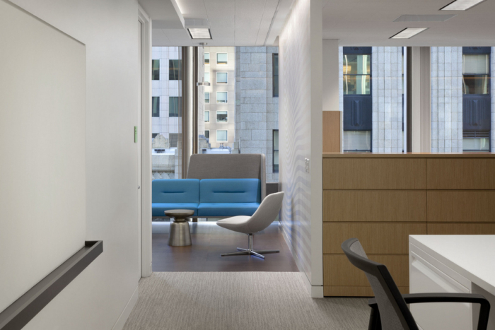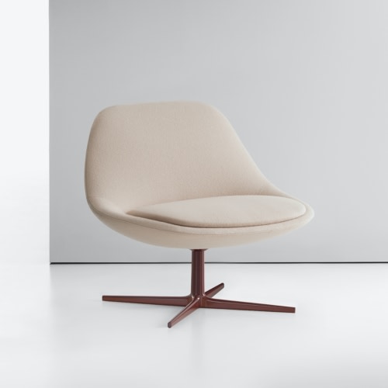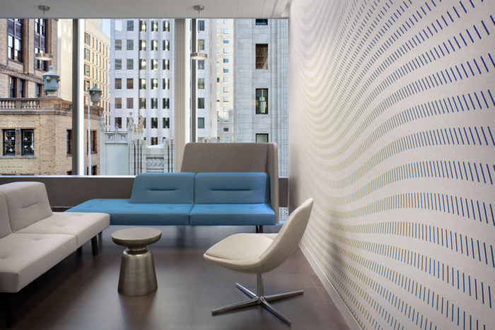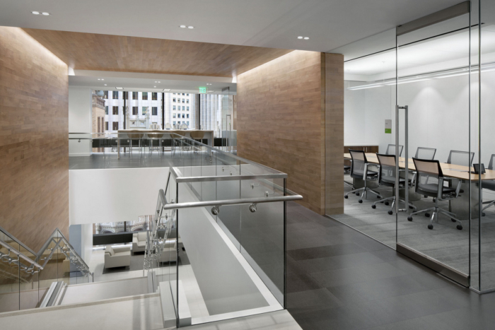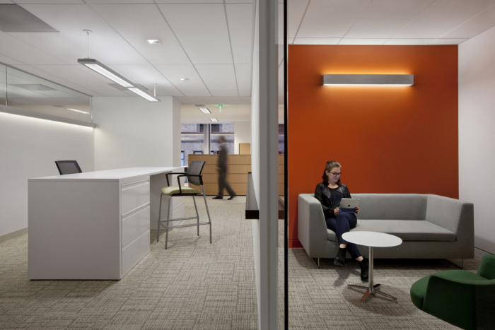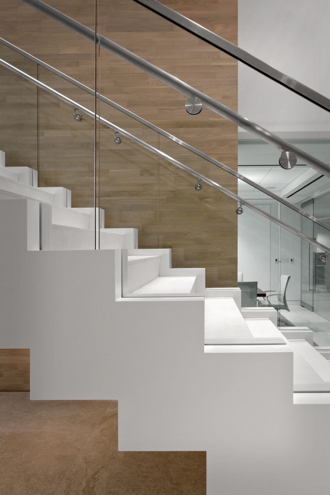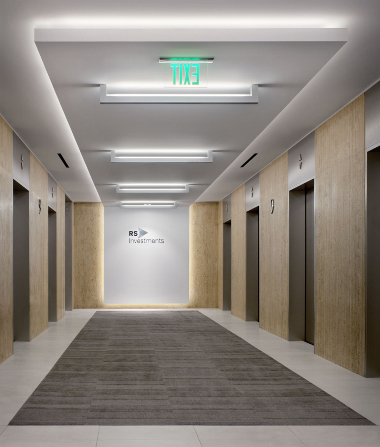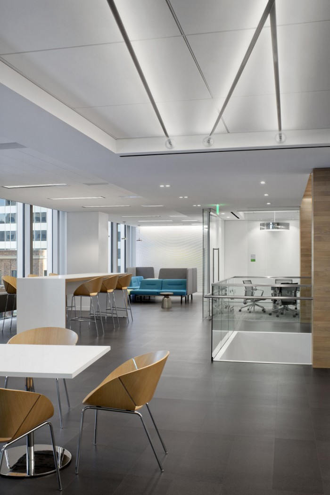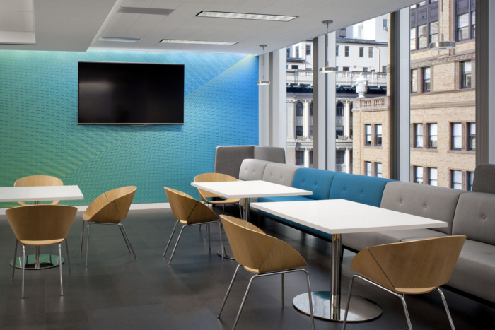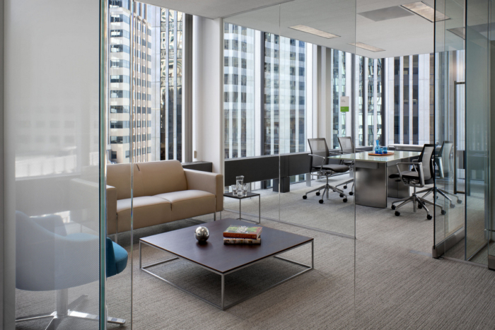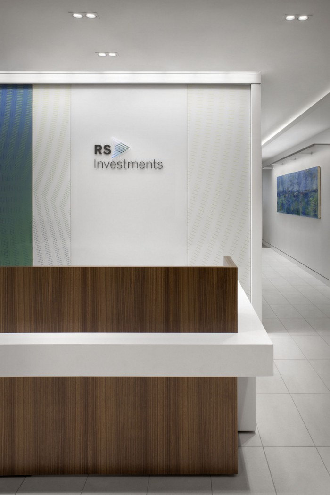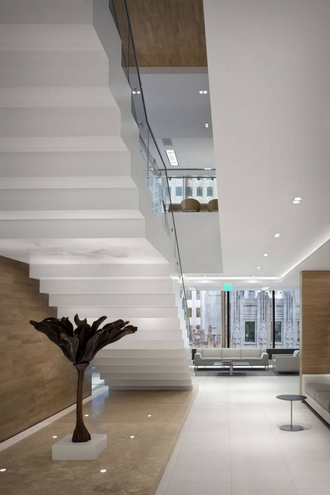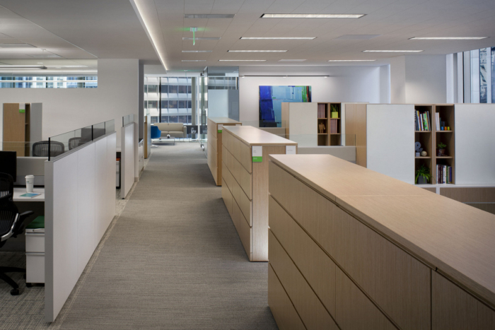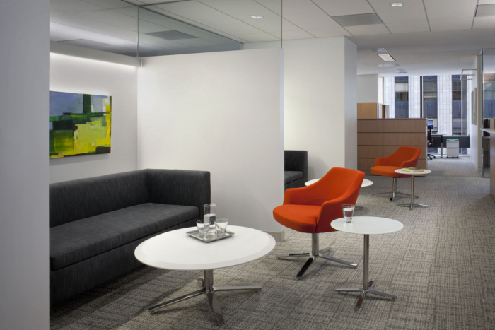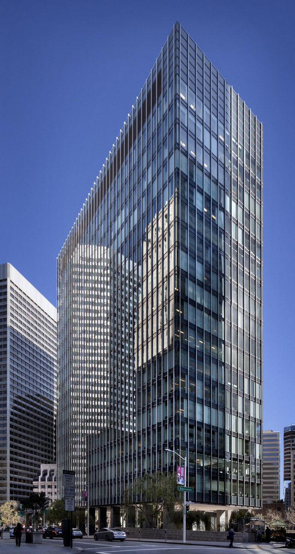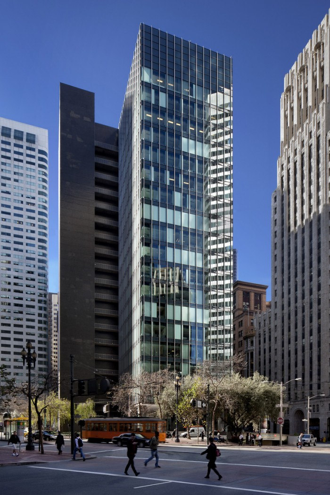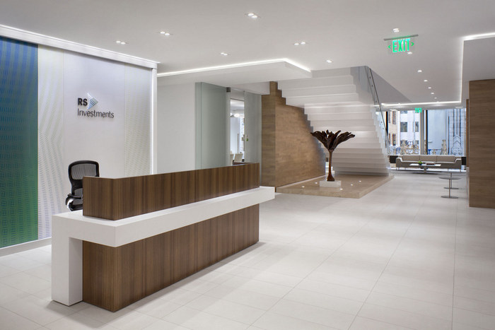
Inside RS Investments’ San Francisco Offices
Huntsman Architectural Group completed a new office design for RS Investments located at One Bust Street in San Francisco.
With a move to one of San Francisco’s best examples of International Style architecture, this financial investment client wanted to celebrate the classically modern fabric of One Bush Street while creating a collaborative and social office. In addition, the client desired a work environment that reflects the vision of the company’s new leadership as
well as its established roots in the financial world.The word “open” best describes the directive the client gave the design team. The client wanted to abandon traditional planning concepts linked to financial investment offices and explore more group seating arrangements. The side-loaded building core provided an opportunity to fit the program onto two consecutive floors, so the center brings people together rather than dividing them into camps. The design team used this building feature as the basic planning tool to orient neighborhoods, meeting rooms, amenities, and support space.
An interconnecting staircase marks the focal point of the lobby. Past the reception desk, a volume faced in Nordic oak contains a boardroom, conference rooms, a guest lounge, and stairs leading to the main break room and informal meeting area above. Limestone tiles make up the flooring and create a neutral canvas in concert with the Modernist aesthetic. A marble plinth holds a carved wood sculpture under the stairs, and a custom banquette nestled into the side of the oak volume provides a waiting area for clients. Fumed eucalyptus veneer adds warmth to conference rooms, its surface elegantly darkened by the unconventional finishing technique. Full-height glazed walls throughout the space reveal the activities in focus rooms and meeting areas. Although private offices make up the interior, these offices are also fully glazed and separated by open collaboration areas, enabling the analysts who use the offices for heads-down work to meet, brainstorm, and share ideas with project teams.
On the upper level, the oak volume opens up to a series of open meeting areas looking towards San Francisco’s Financial District. Cork flooring changes the tone from formal to casual as the pathway leads to meeting rooms, a break area, and executive and administrative neighborhoods. A graphic element that ties to the client’s new brand identity offers a stylized composition of international currency and adorns wall coverings at either end of the communal gathering space. Corners of the floor are left open for huddle spaces and meeting rooms, making the
“corner office” available for everyone to use.Building on the midcentury modern style’s embrace of new materials and design innovations, the space features the latest in technology, such as flexible LED strip lighting and programmable lighting controls for greater energy efficiency.
The resulting interiors are a balance of new and old, complementing the building’s original design aesthetic but offering a new approach to transparency.
Design: Huntsman Architectural Group
Photography: David Wakely
