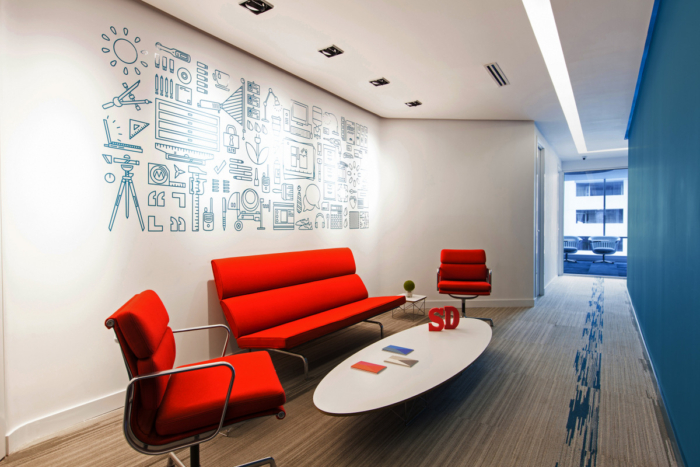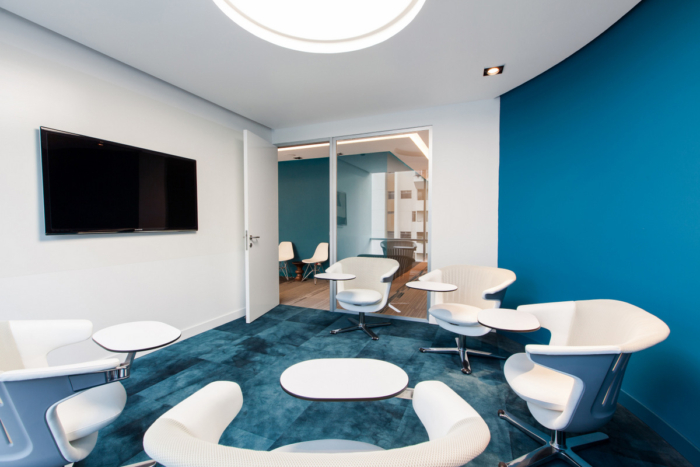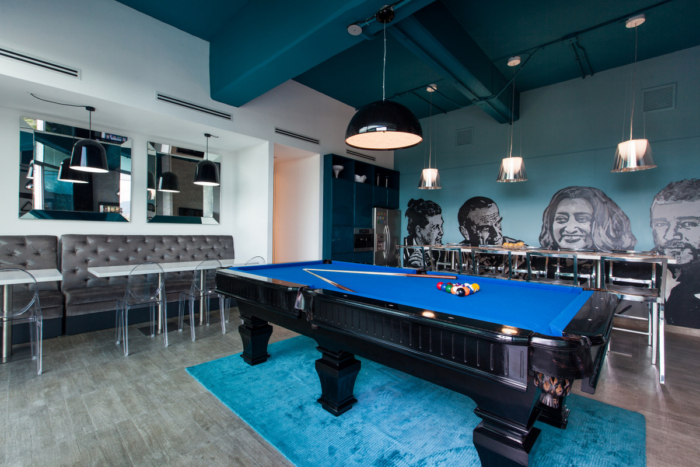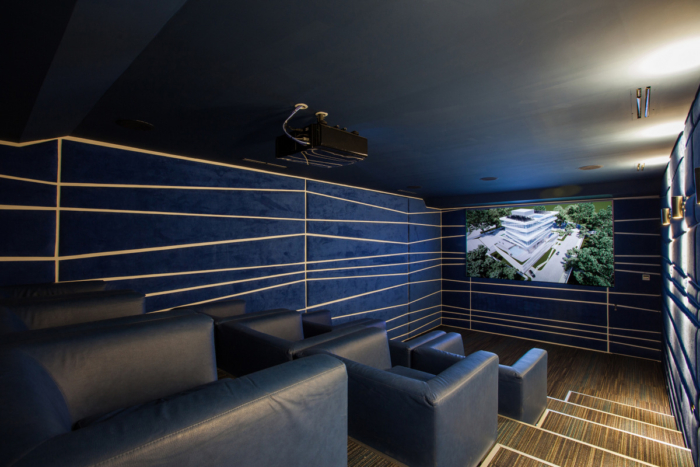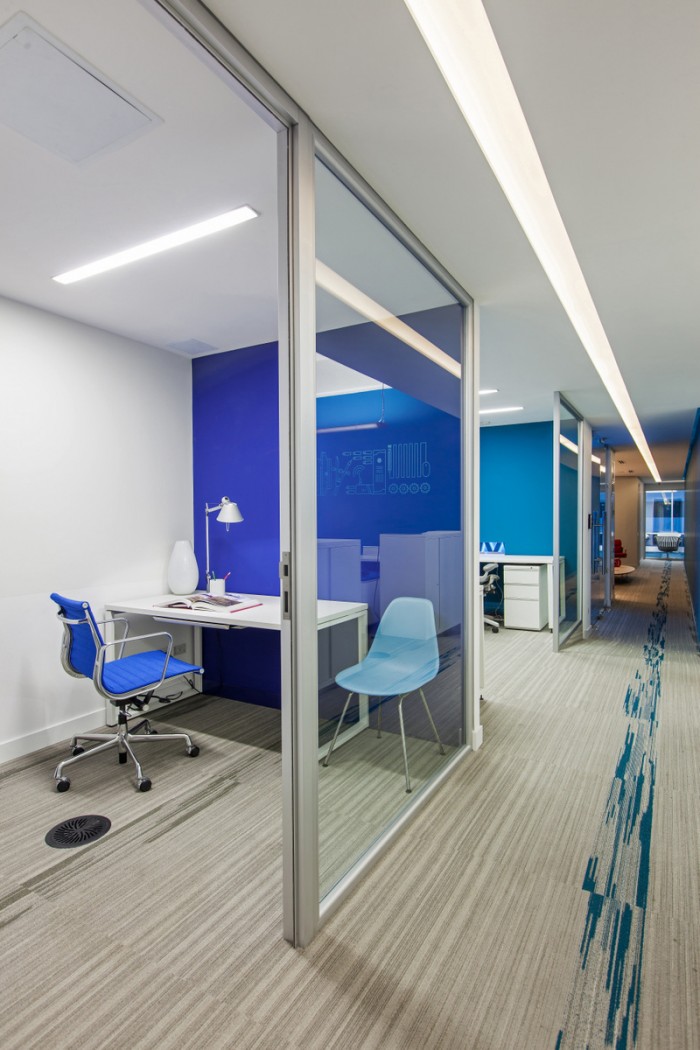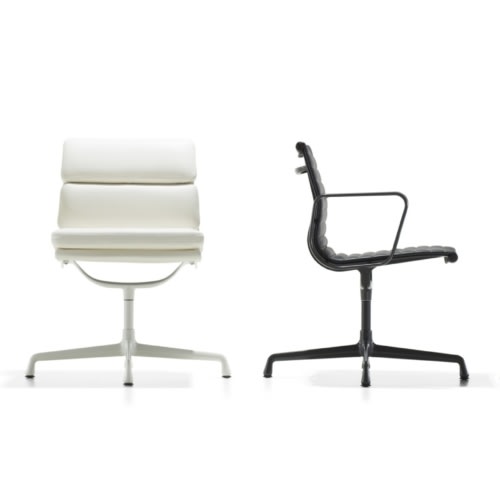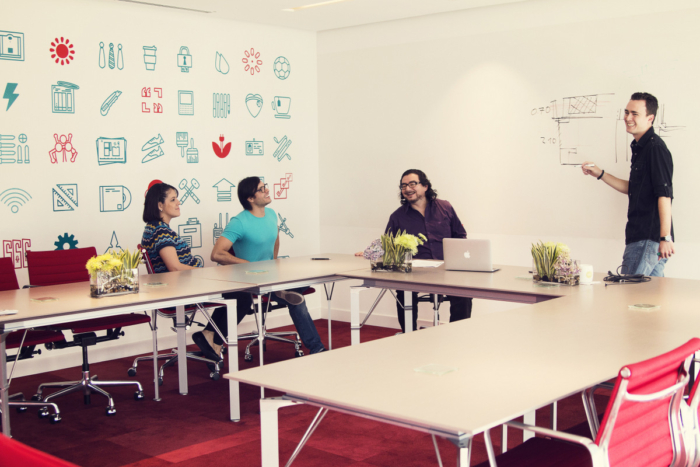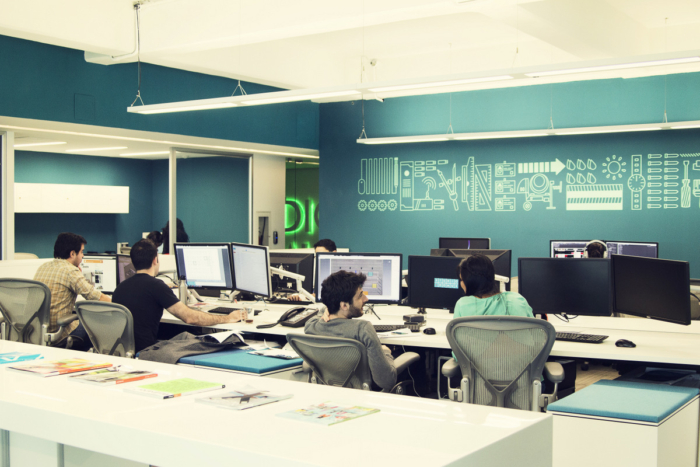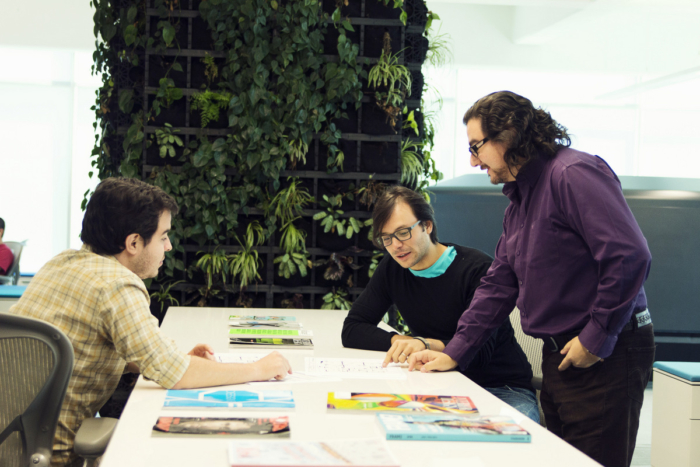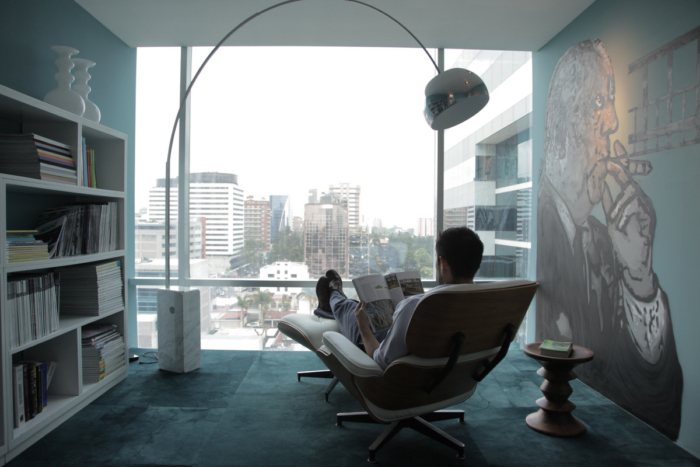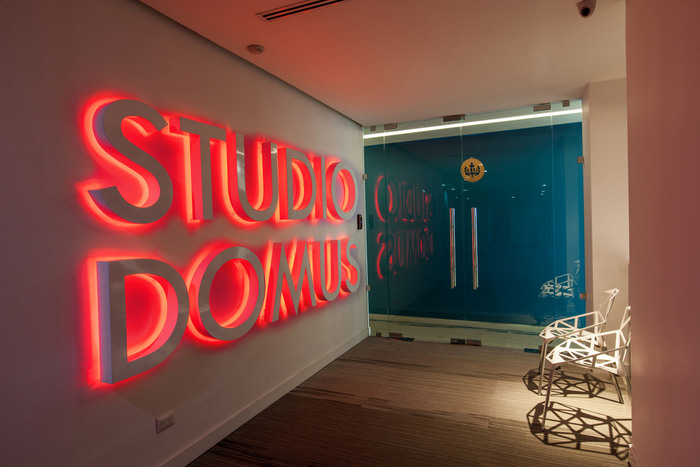
Studio Domus’ Guatemala City Headquarters
Architecture and design firm Studio Domus has developed a new office space for their Guatemala City headquarters.
In December 2012 we experienced maximum occupancy at our old location. This was taken as a great opportunity to redesign our workspace with all the latest features and trends we know for sure, make a friendlier, more efficient office. We left the space we had occupied for 9 years and found another in Reforma 10 Building, which offered a 270 degree panoramic view and great location near most of the city corporate centers, not to mention it was a blank slate for our design team.
As an architecture firm, we always push for a sustainable design in corporate spaces and this was the biggest challenge for us, since our new office would be not only our workspace, but also a chance to showcase and experience all the features we suggest our clients to include in their projects. It was important for us to capture the history and vision of our brand into something tangible that demonstrates unity and congruence between our work and the design we promote.
We began from the flooring up to the ceilings, using design carpets from the highest quality that included a high percentage of recycled material; our furniture had to be ergonomic providing the maximum comfort for our colleagues to sit gladly and the lighting system would have to be efficient not only in energy consumption but also, in a way that natural light would be maximized. Technology was also a main focus, therefore a 3D render theater, audiovisual systems and touchdown bases were incorporated to create a resourceful environment for colleagues.
The result was a new space that highlights most of the latest international trends in corporate spaces: efficient use of natural light and views, including concepts of sustainability achieving 34% in savings of energy consumption thanks to the lighting design using LED bulbs and sensors. The entire office is built over an elevated floor system and includes items that contain recycled material from brands such as Steel Case (desks), Shaw Contract (carpets), Delta Light (lamps), Flos and Kartell (lighting) and Herman Miller (chairs).
Designed as an open office, the new studio encourages collaboration and communication, stating a big “No” to private offices, and a“Yes” to shared spaces that generate efficiency by promoting teamwork and participation. The democratization of space, which removes the boss’s office so that everyone is on the same level and the hierarchy, is not measured by the size of the office, but for the leadership of the director. The office also works as showroom for our clients to visit, as it expresses our ideas and design concepts through an experience.
Forefront corporate spaces may denote a strong investment but represent an economic return and quality of work, and after almost a year of working in our new offices, we can affirm that an open design space actually changes the workflow, generating productivity, cooperation and teamwork. They represent the contemporary work culture.
Architects/Designers: Studio Domus
General contractor: Studio Domus
Photography: Alejandro de Leon
