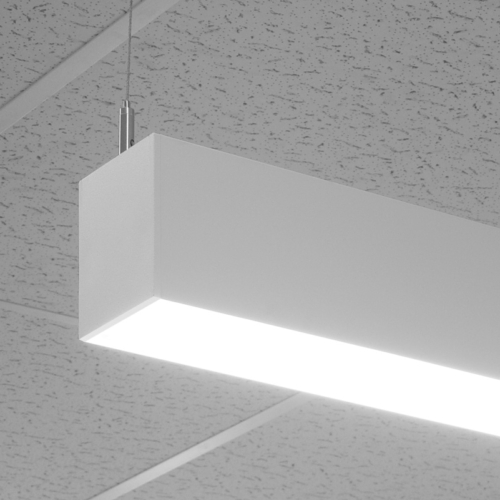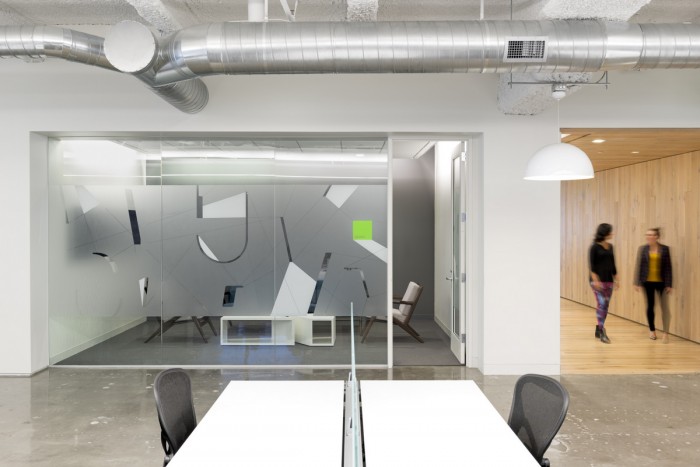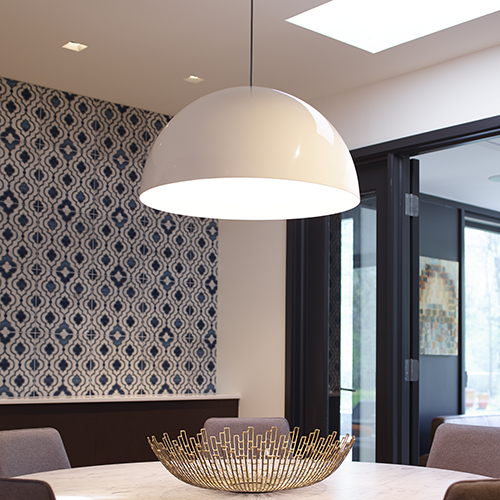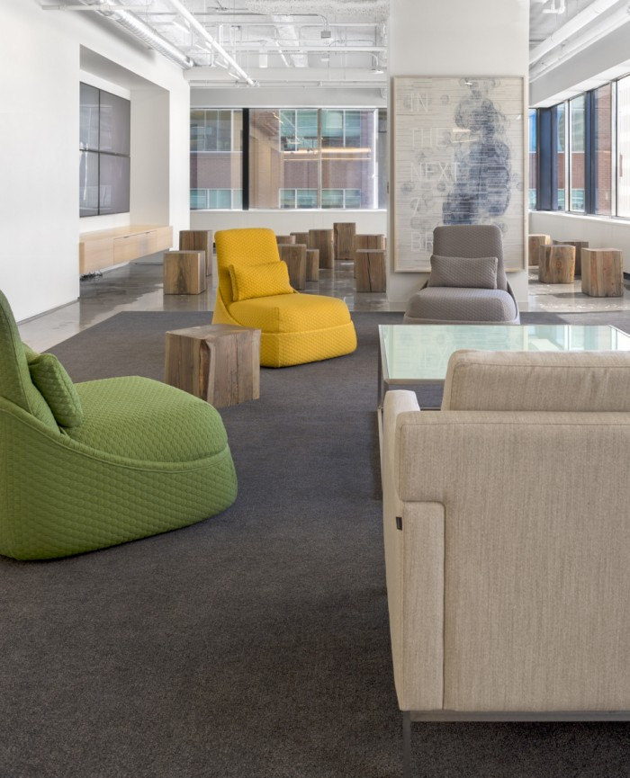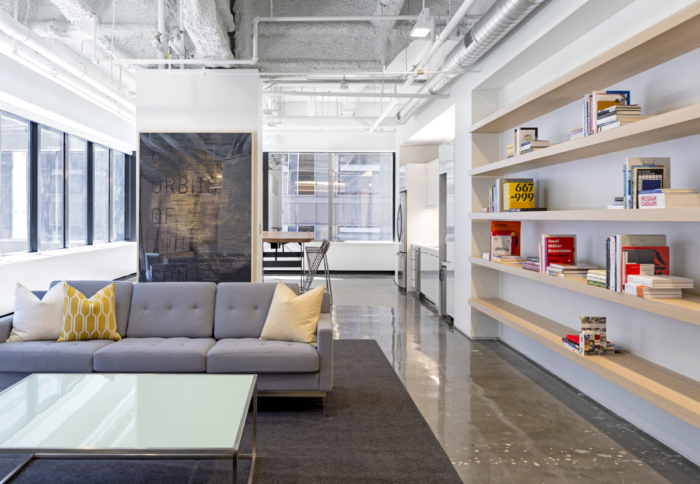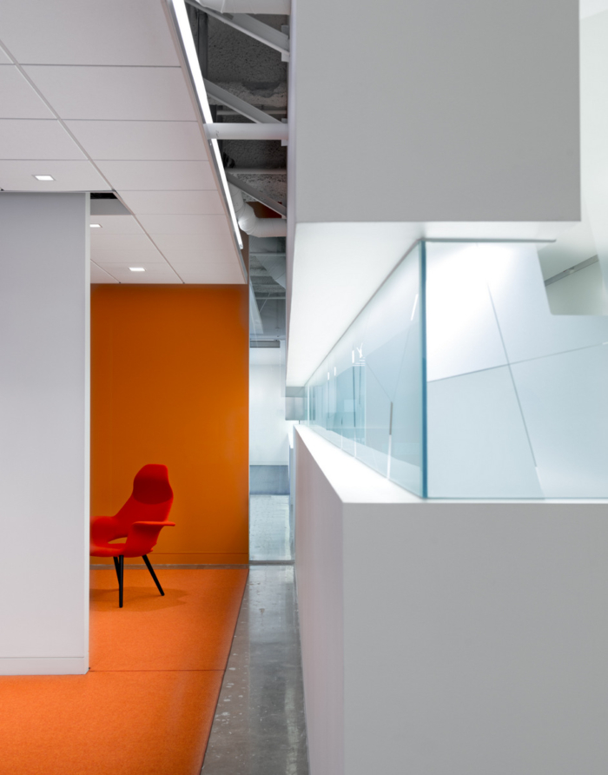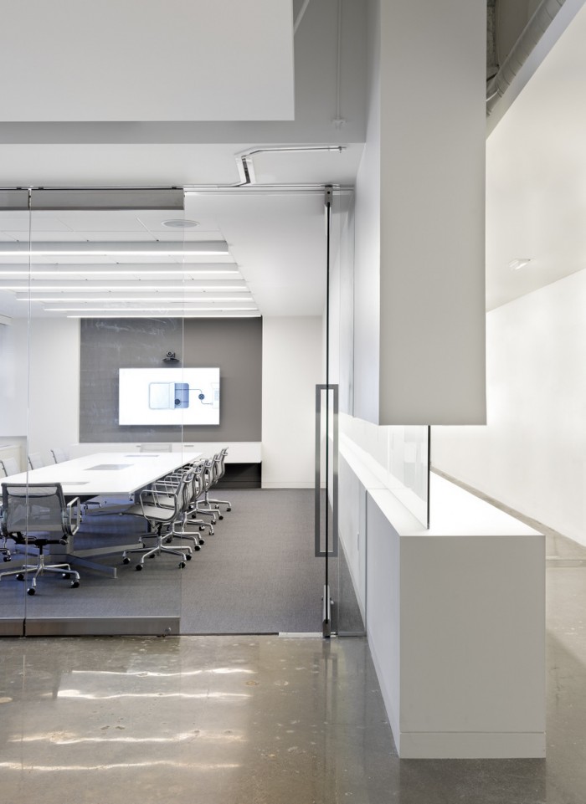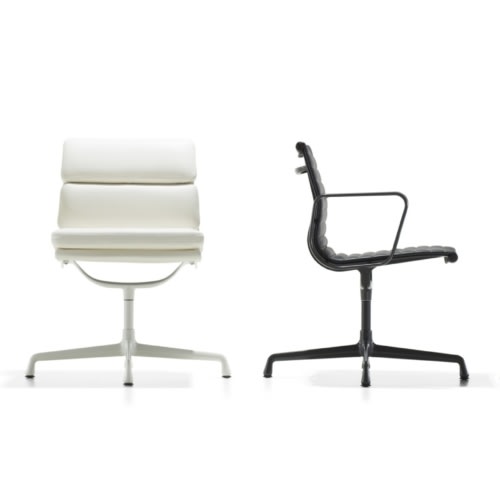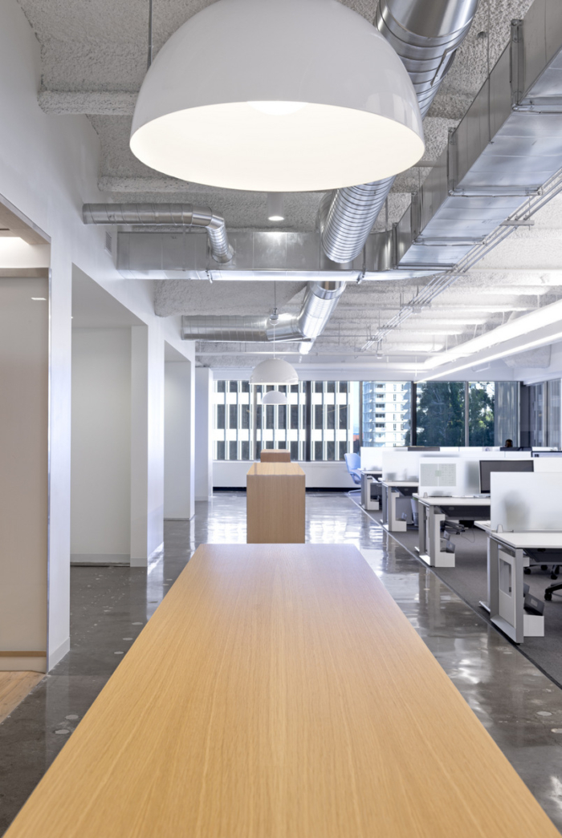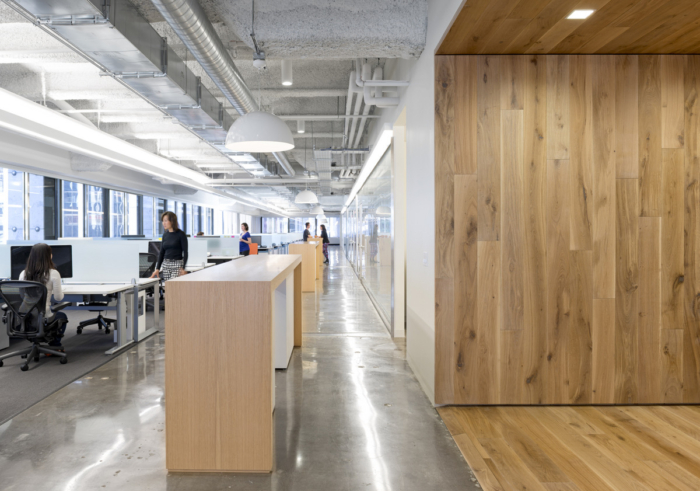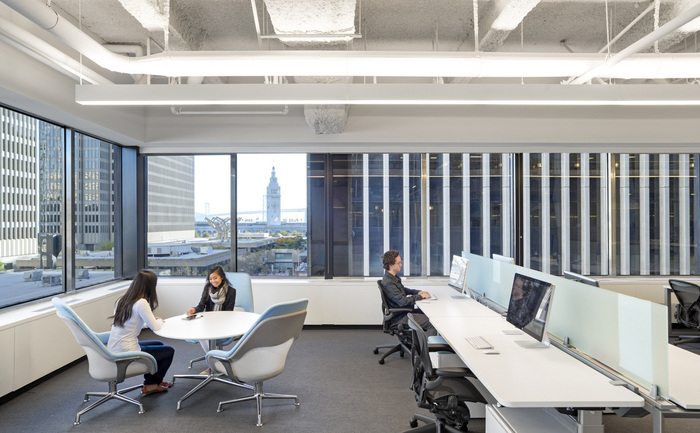
Samsung’s San Francisco Design Studio
Gensler has recently completed the design of a new and attractive design studio for Samsung in San Francisco.
The client approached the design team to provide a unique workplace to attract local talent in San Francisco, and needed to deliver the project in an accelerated timeframe. Design and construction was completed in a mere 12 weeks. Design and documentation was completed in 4 weeks, 8 weeks for construction, with the expectation of creative, well-detailed design that will stand with time. To meet this challenge, the team not only had to rethink design, but also rethink the process. “What can we build, and build well with excellent detailing, in 12 weeks?”
The design concept adopted the nature of their work, becoming all about the “experience.” All space was to be work space, moving one workspace to the next, from Entry to Tunnel (a workspace with writing surface and collaboration table) to Visualization lab, to open workspace. The space was designed as a blank canvas to engage the end-user to participate in the final creation. The design includes an employee wall, chill lounge, camp fire space, project rooms and the Viz lab for real time collaboration with their San Jose team.
Design: Gensler
Photography: Jasper Sanidad
