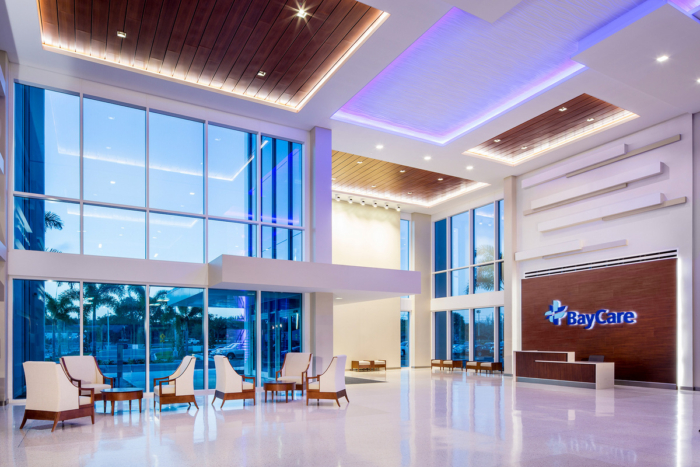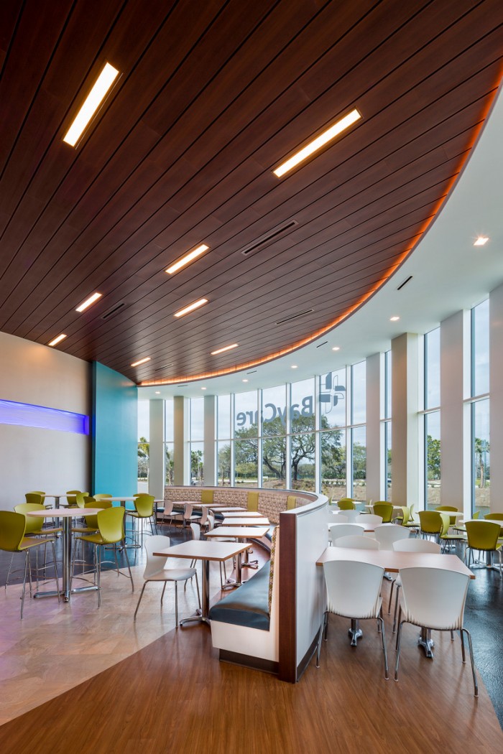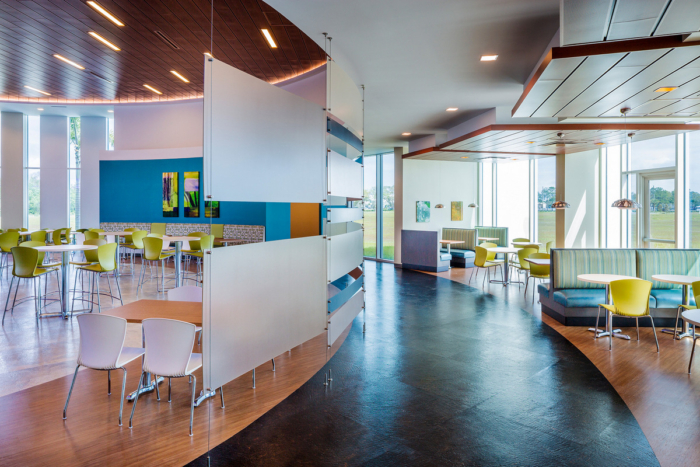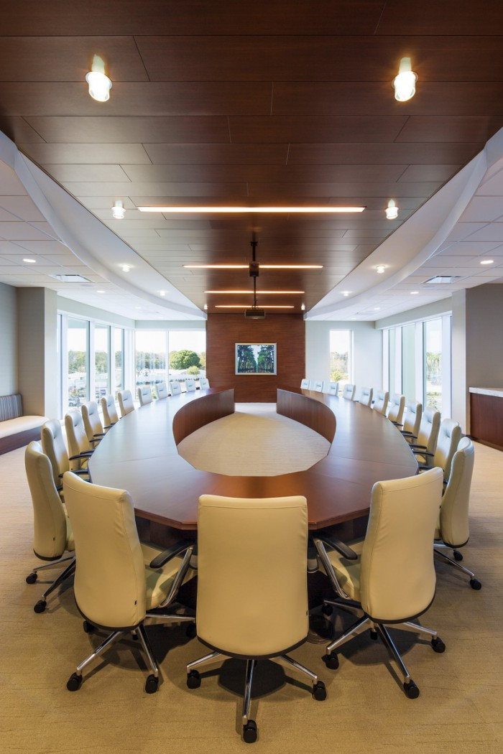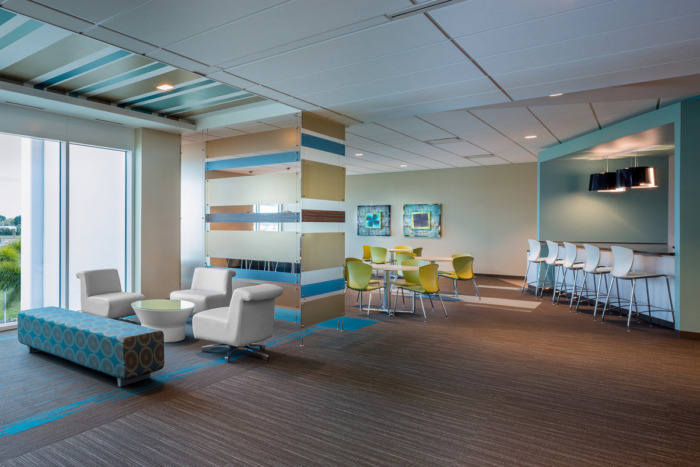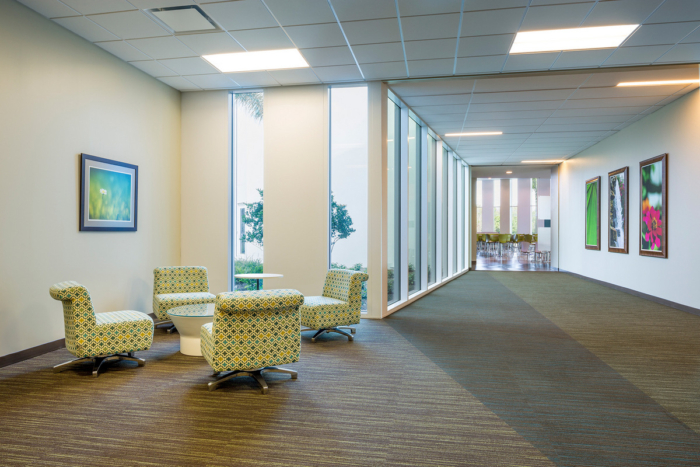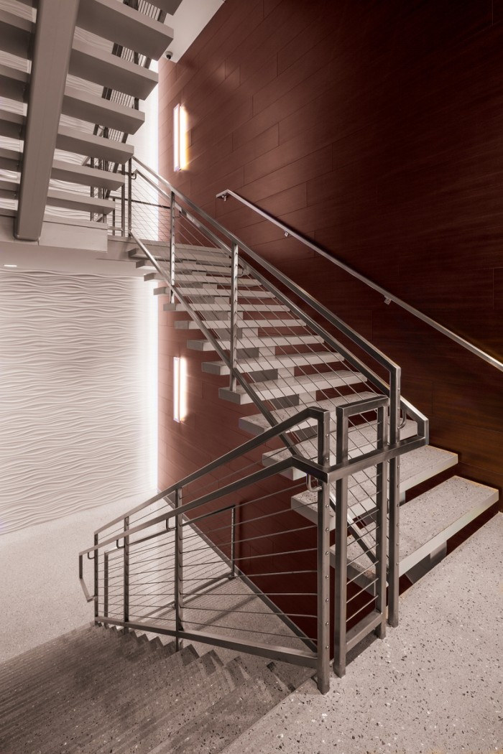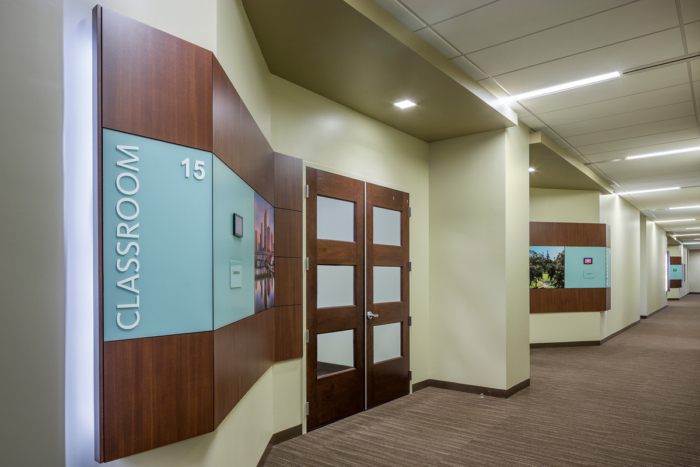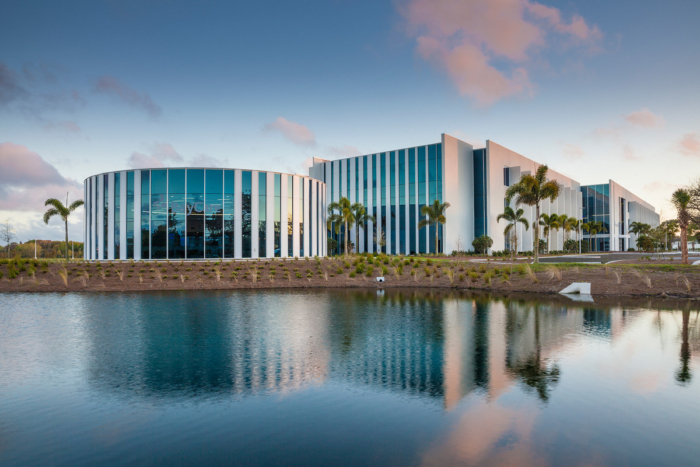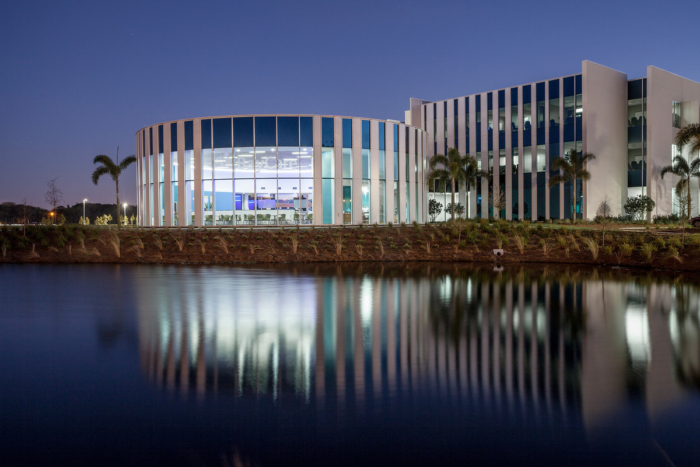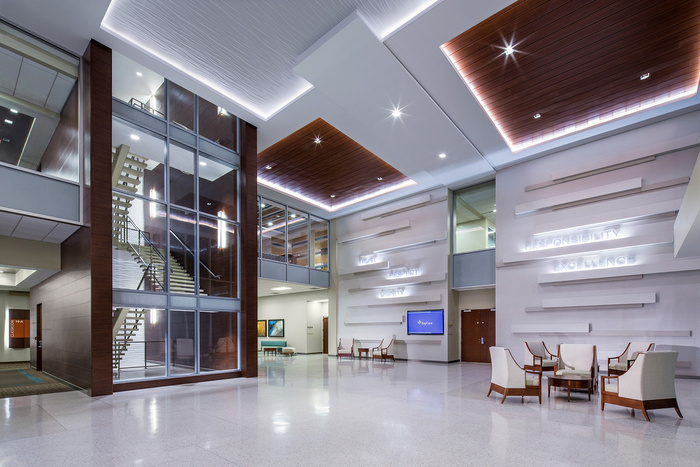
BayCare Health System’s Corporate Campus / Gresham, Smith and Partners
Gresham Smith have recently completed BayCare Health System’s new corporate office campus located in Clearwater, Florida.
BayCare Health System’s new corporate office campus will consist of two 150,000-square-foot, three-story office buildings master planned and built in two phases. The new campus consolidates corporate team members of BayCare, the largest health system in the Tampa Bay area, into a single location and serves as the main site for training and education. The first phase of the project completed in October 2013.
The new campus sits on 40 acres in Clearwater, FL, conveniently situated between the business districts of Tampa, Clearwater and St. Petersburg. Unlike many suburban sites, the campus is not remote, but centrally located in a bustling residential and commercial community. The building’s sleek, monumental exteriors minimize horizontal overhangs in favor of clean vertical lines, creating a striking first impression. Three-story vertical and horizontal fins on the building’s eastern and western exteriors add to the aesthetic. The striking architecture embodies BayCare’s smart, progressive and reliable personality. It sets the company apart with a memorable aesthetic and employee-friendly features while also conveying fiscal restraint and responsibility. GS&P’s design solutions reflect the evolution of BayCare’s brand toward a vibrant community-health-focused institution rooted in its core values: trust, dignity, respect, responsibility and excellence.
Designed with the visiting employee in mind, the main lobby features a 3-story entranceway, a monumental stair and glass walls on the second level that provide an immediate visual connection between visiting team members and the on-site staff who support them. Branding elements weave throughout the design and feature BayCare’s core values, signature colors and visual elements of different locales that BayCare serves. Office spaces were designed to foster collaboration among employees, with appealing café and break areas, and casual group seating balancing individual workspaces and allowing employees to work on their computers away from their desks. The 6,500- square-foot dining hall provides a large central gathering place for employees, and will eventually connect the two campus buildings. Its curving walls look directly out onto a beautiful lake, and employees can also enjoy outdoor dining areas and a walking path.
To promote daylight while avoiding detrimental heat gain, designers decided that the building would not be more than 40 percent glass, and included a central energy plant to efficiently heat and cool offices. The building materials, which include panelized structural components and a concrete exterior façade, are part of an economical system that supports long-term cost savings. Such strategies result in a building that is over 60% more efficient that average building stock in the Tampa area.
“After many visioning sessions with BayCare’s leadership team, we developed three overarching goals for the space: fostering collaboration, conveying a sense of permanence and reliability appropriate to BayCare’s outstanding reputation, and embodying its brand and company culture,” explained GS&P Principal Jeffrey Kuhnhenn, AIA, LEED AP. “The design’s pure geometries and vertical rhythms reference classic civic structures. Each aspect of the interior – from the lobby to individual offices and the dining area – reinforces an overall message of collaboration and efficiency.”
Design: Gresham Smith
