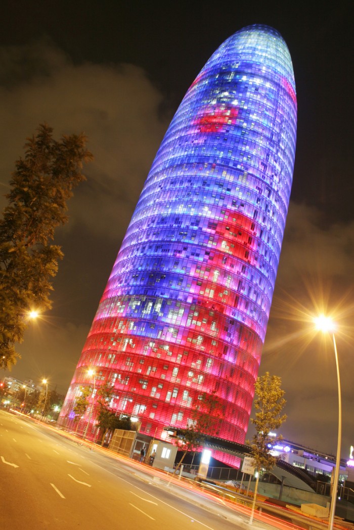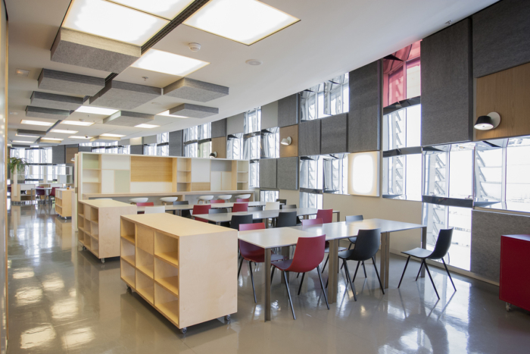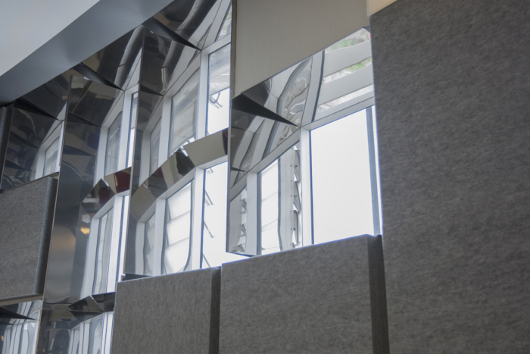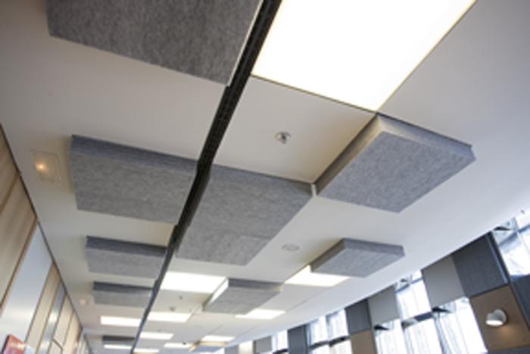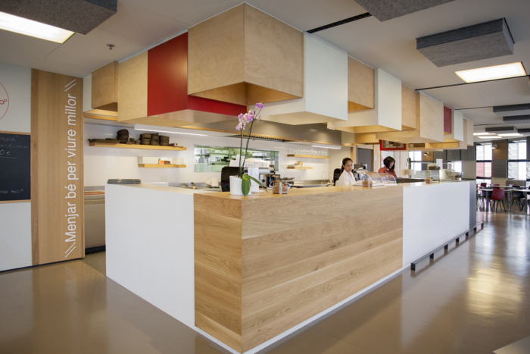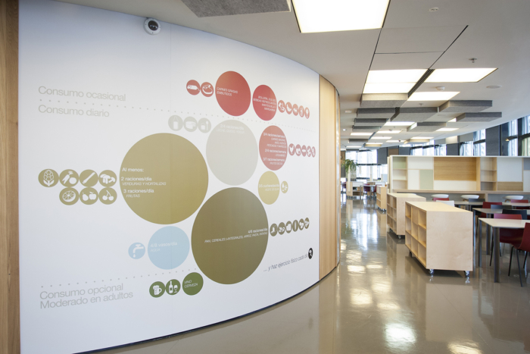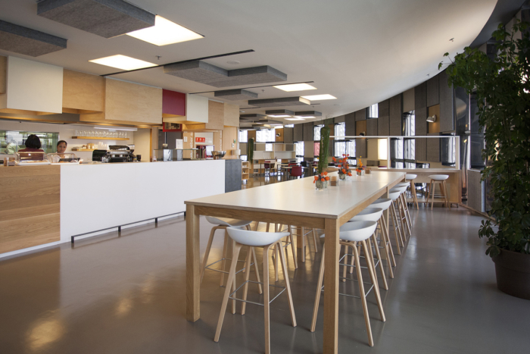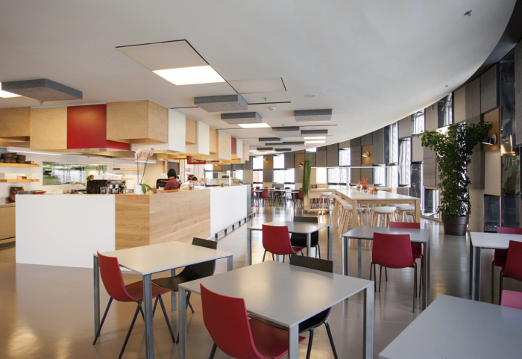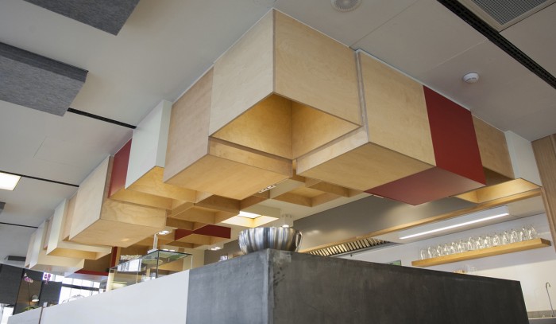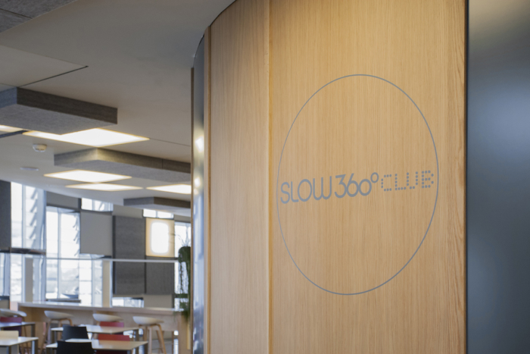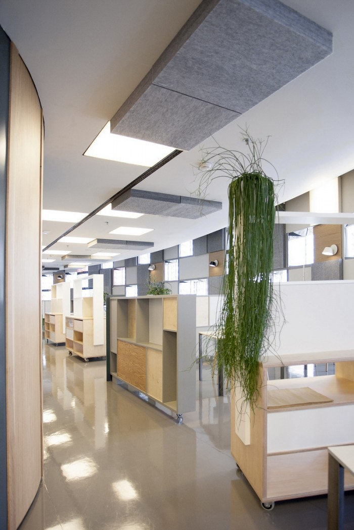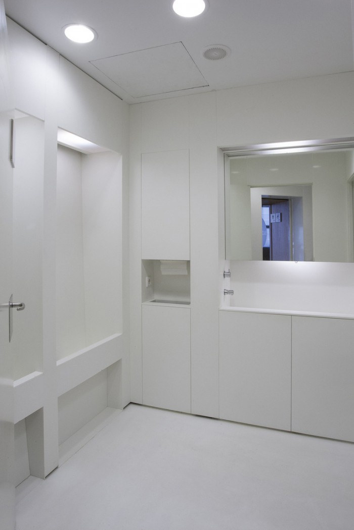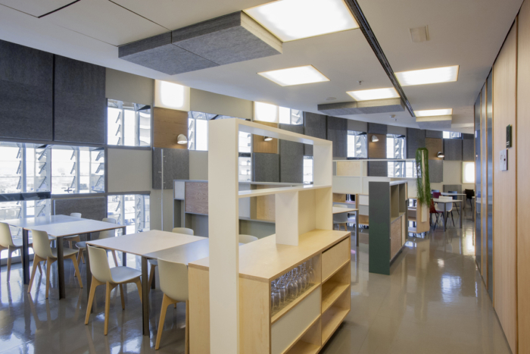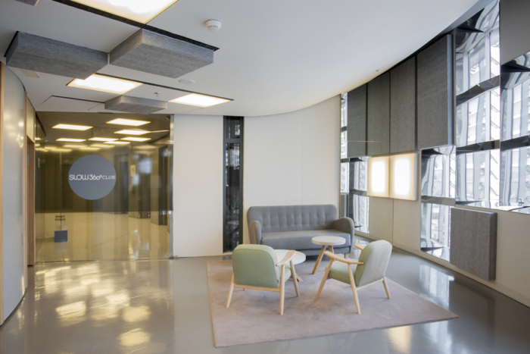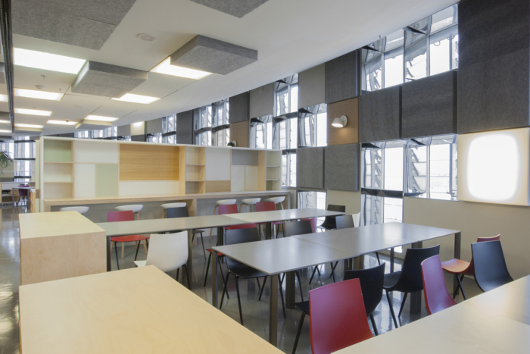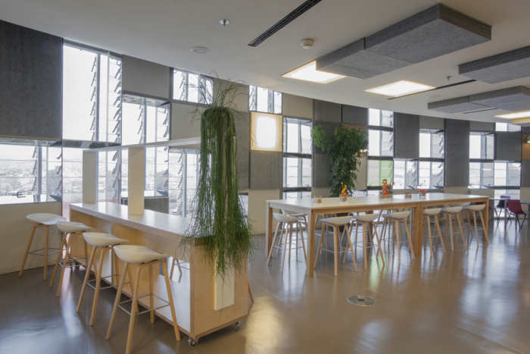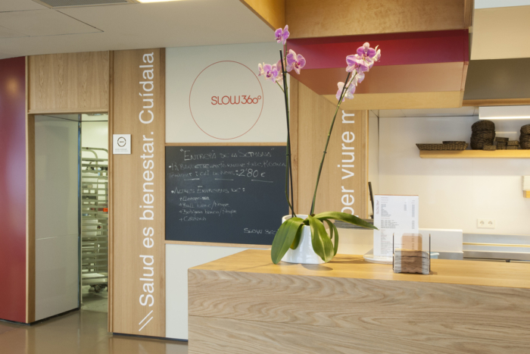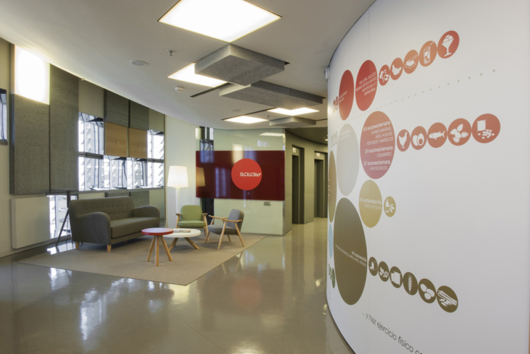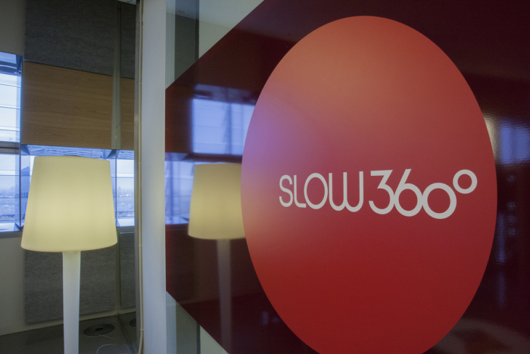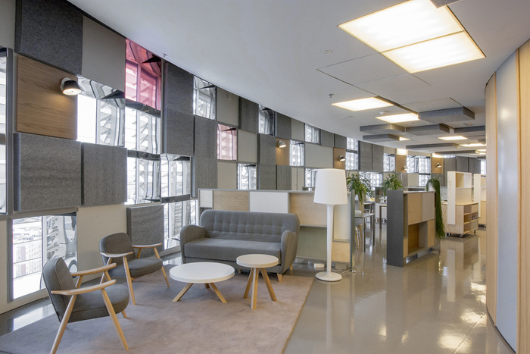
Agbar’s Barcelona Corporate Cafeteria
INDAStudio has completed the design of a new corporate cafeteria and restaurant for water treatment and distribution company Agbar, which is located in Barcelona’s iconic Agbar Tower.
The main aim for INDAStudio was to transform the old Bar/Restaurant/Cafeteria, into two new restaurants within the same business, each of them with their own design and service peculiarities.
1. The SLOW 360º concept, which is housing 70 % of the space: Sitting room | 24h Area | Bar | Dining menu | teaching area.
2. The SLOW 360º CLUB, for the remaining 30 %: Dining “a la carte” | VIP Area.INDAStudio’s design has been applied to a circular floor: a spacious but complex distributing space where there is no partition wall, just two perimetrical curved ones, and where each area is separated from the others using pieces of mobile furniture (The mobile furniture provides versatility and ability to change the distribution of the space).
The original grid composition design of the tower´s facade has been applied to the walls and ceilings and to the bar layout of the new space. Acoustic fiberglass panels with fabric appearance, iron, quartz and smooth wooden surface volumes link up the interior finishes with the multi color façade.
A wide scale of smooth white paints has been used to create a uniform color space and to provide brightness, warmth and coolness to the interior atmosphere. At the same time, curved panels of natural oak and glazed DM, red ruby color for SLOW 360º and soft blue color for SLOW 360 º CLUB, have been applied to one of the perimetrical walls.
The lighting was treated in detail, keeping the lamps and replacing the original color lights with warmer and homogeneous white ones. New wall lamps were installed on interior natural oak wood Facade panels in order to get more direct lighting over the tables.
In both restaurants’ receptions we can find a seating area with comfortable and cozy furnishings: sofas, chairs, tables, carpets. In SLOW 360’s area there is an info graph of the food pyramid to make users aware of the importance of maintaining a healthy lifestyle, written messages are repeated throughout the restaurant.
Design: INDAStudio
General Contractor: IC-10 Construimos Espacios
Photography: Javier Saenz
