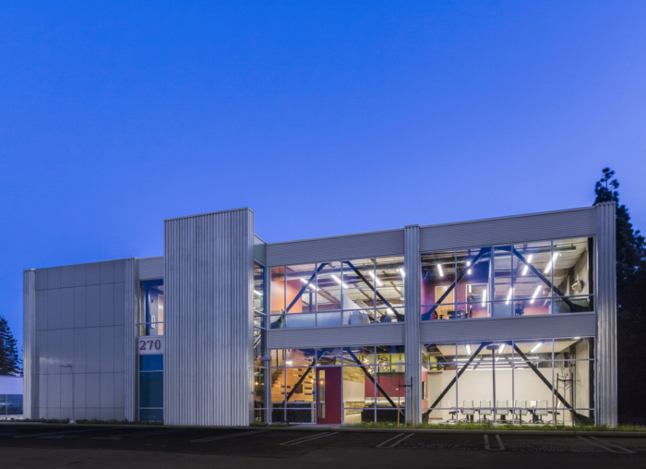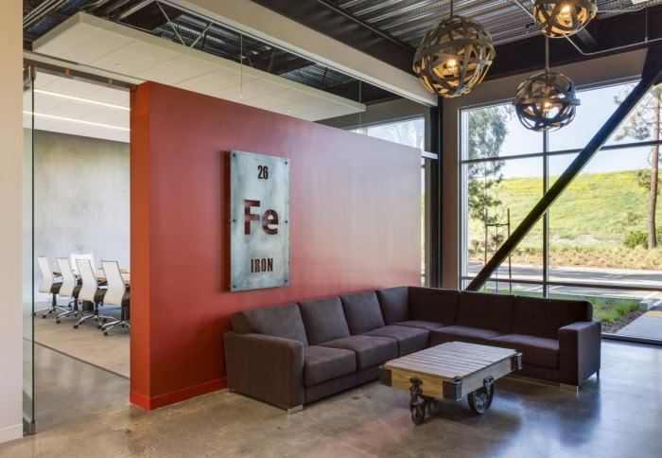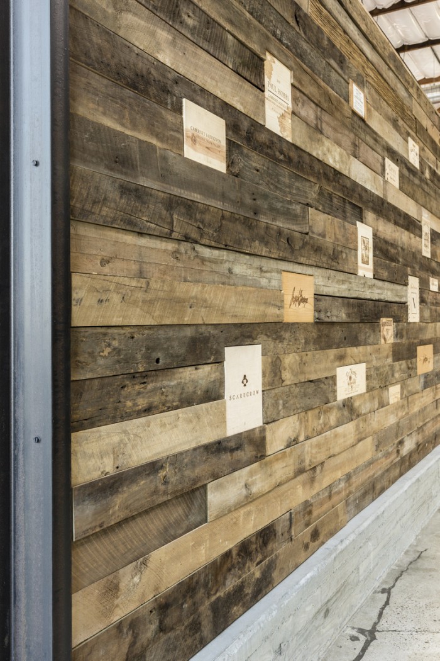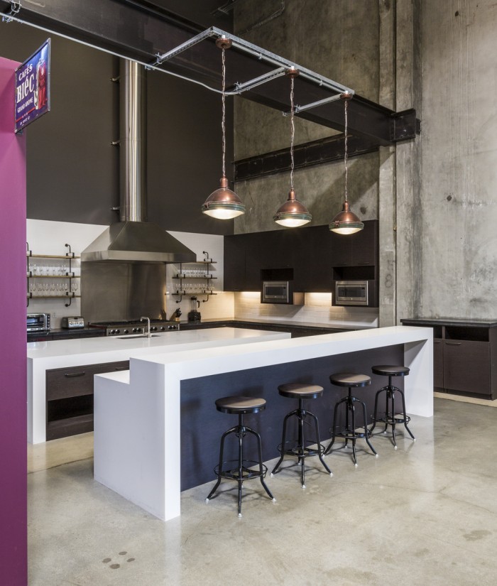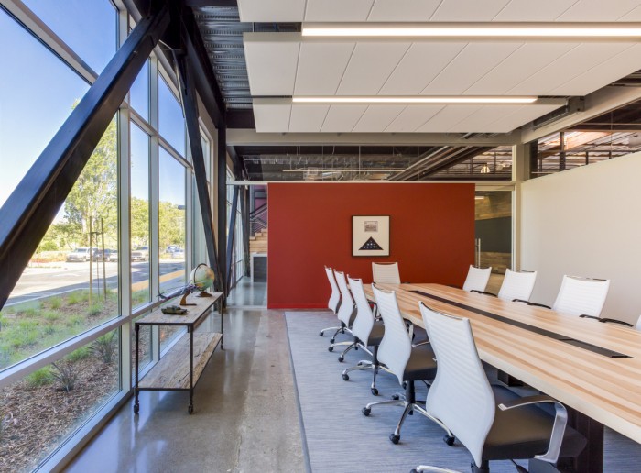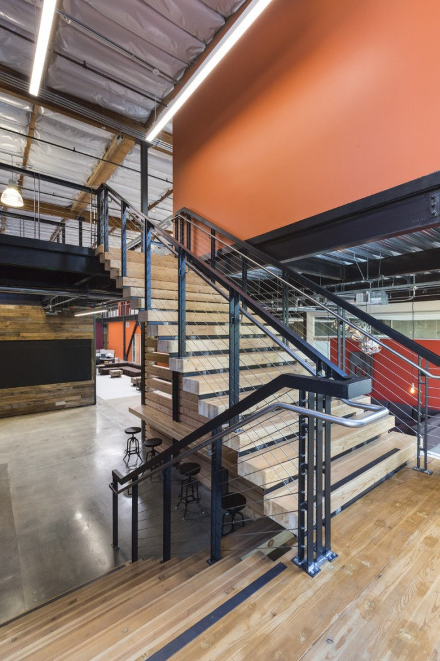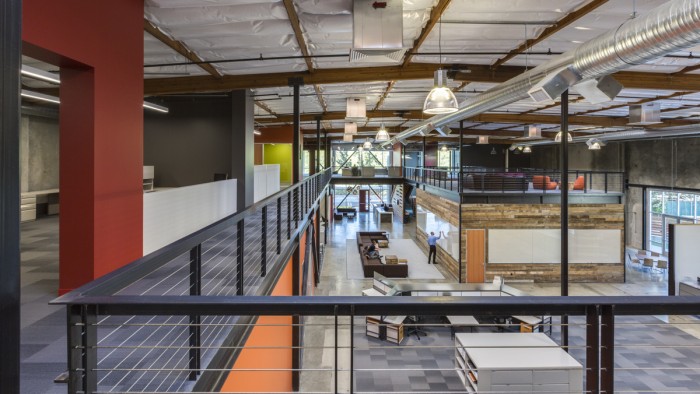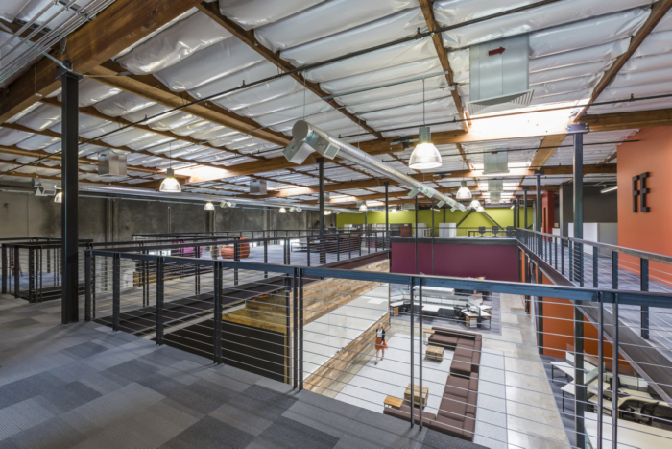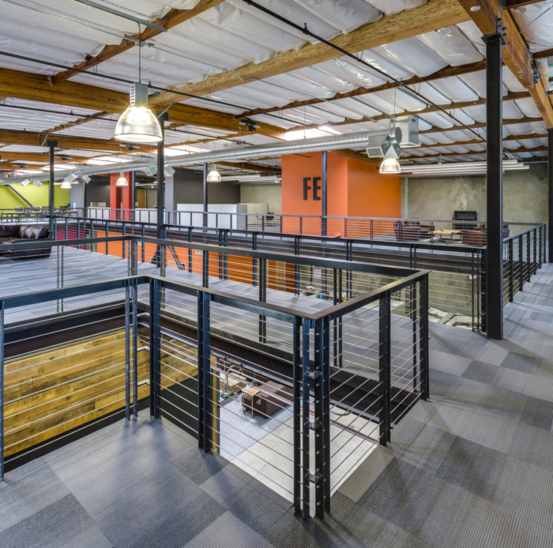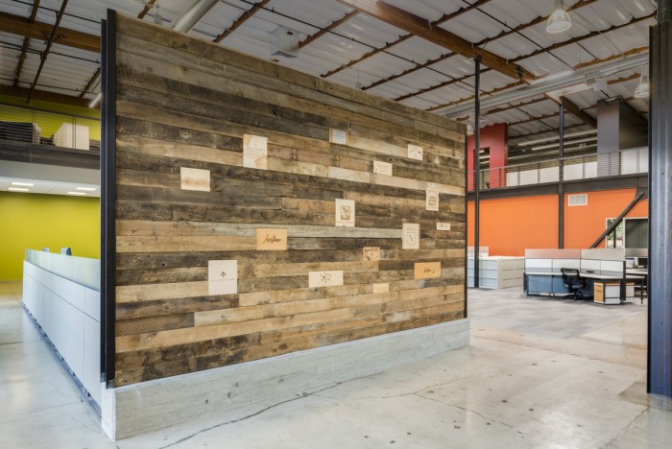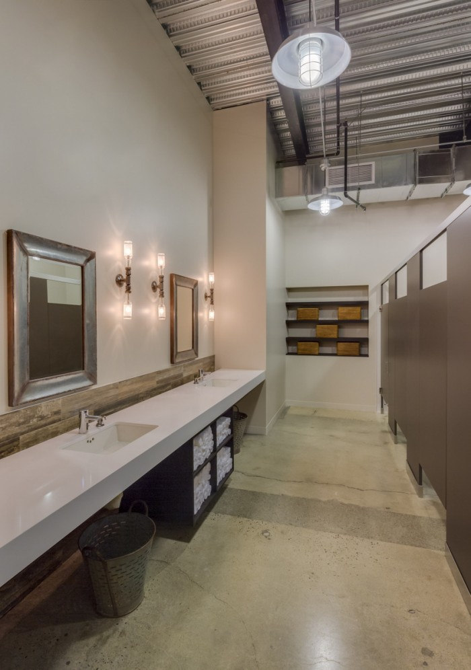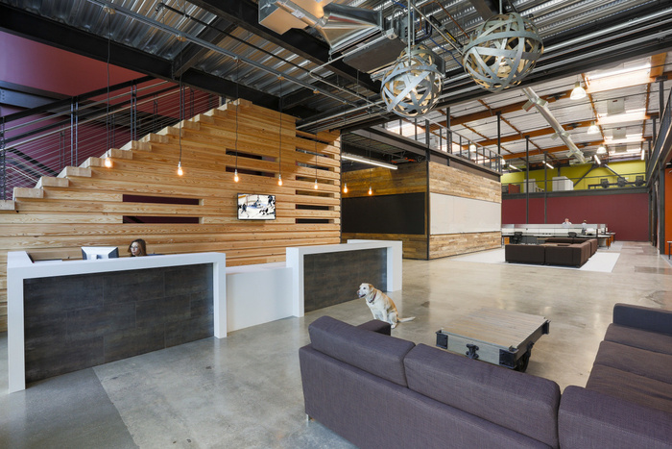
Iron Construction’s Sunnyvale Headquarters / AAI
AAI recently designed the conversion of a former warehouse to the new headquarters for Iron Construction to LEED Gold standards.
The new exterior façade of metal and glass depicts the industrial brand that is Iron. This innovative 27,000-sf building features an open floor plan with 28′ foot high ceilings and abundant natural light. A spacious new mezzanine loft wraps around three sides of the interior and connects via a bridge to a large central collaboration deck overlooking the floor below. The exterior concrete walls were left unfinished. Exposed wide-flange steel structure, recycled barn wood, and polished concrete floors add to the industrial look. The project’s focal point at the lobby features a stacked wood and steel wall dividing the reception area from the main stairconstructed of reclaimed and new glue lam beams salvaged from the site. Vibrant paint colors add warmth to the neutral grey palette.
In addition to office space, meeting and collaboration spaces and a training room, employee amenities include a gym, shower and locker rooms, a game area, and a large outdoor patio with a barbeque, kitchen garden, and a dining area. An expanded, full kitchen with adjacent event space is the heart and soul of the project where community building events and other social gatherings are held.
Design: AAI
Custom Furniture: MASHstudios
Photography: Jay Graham
