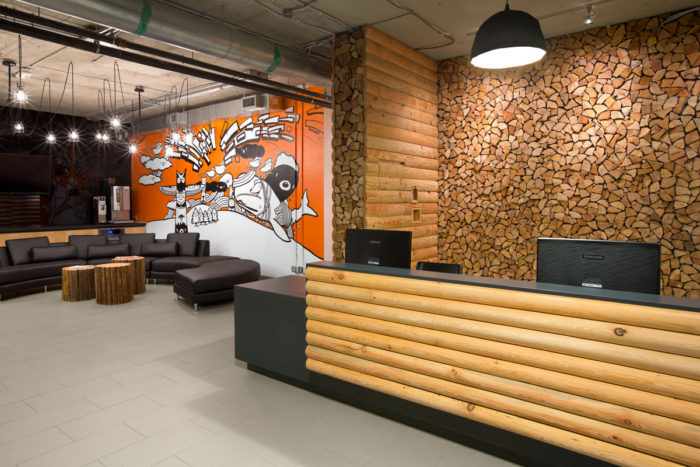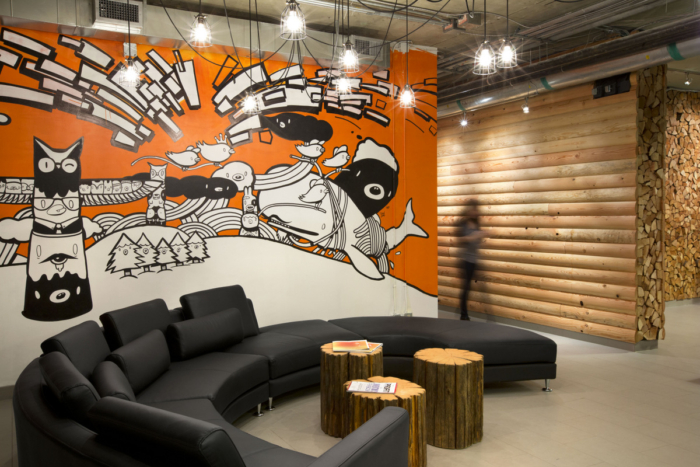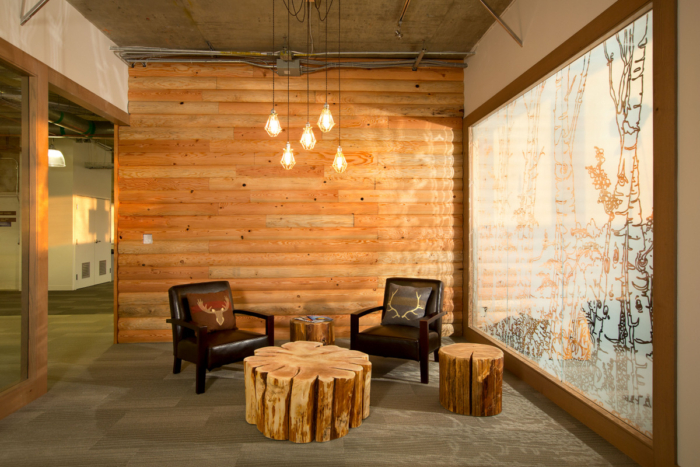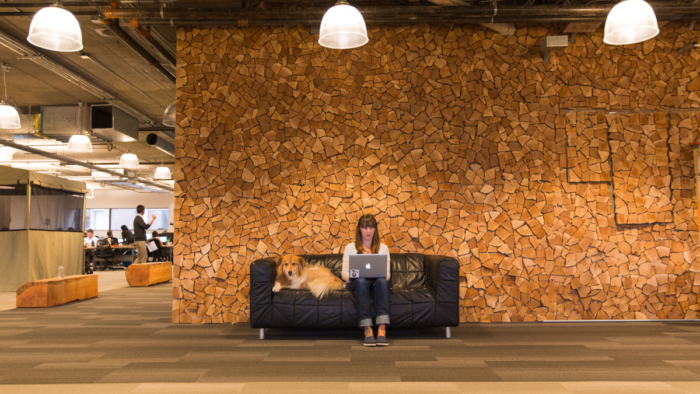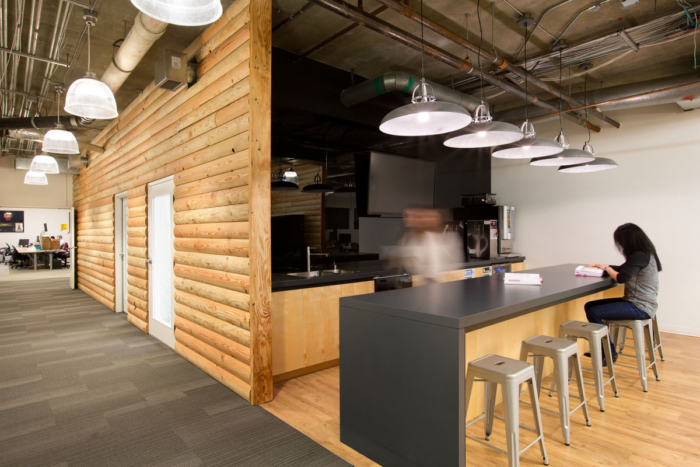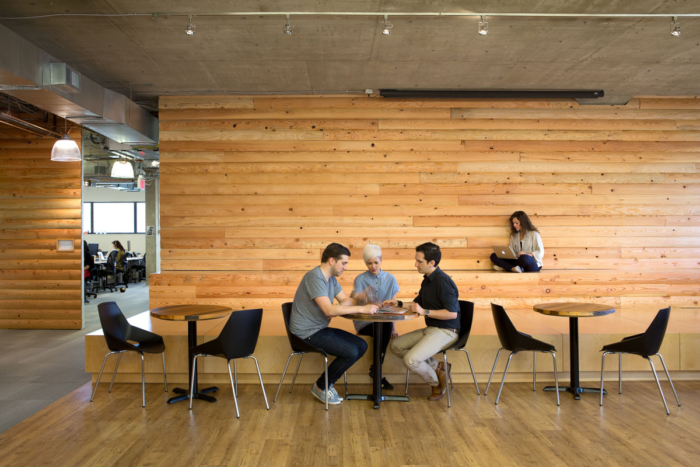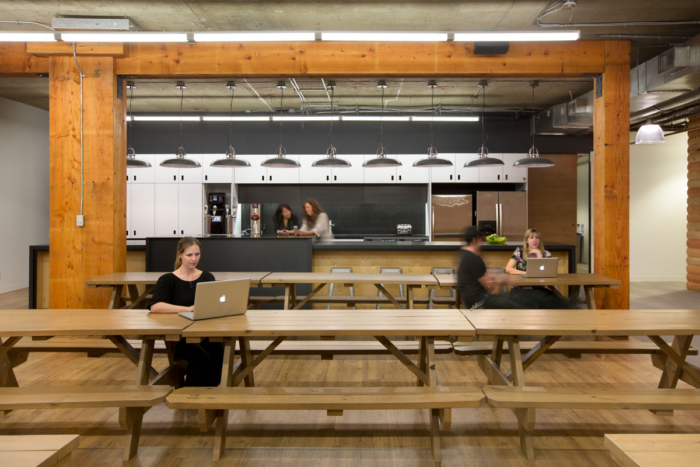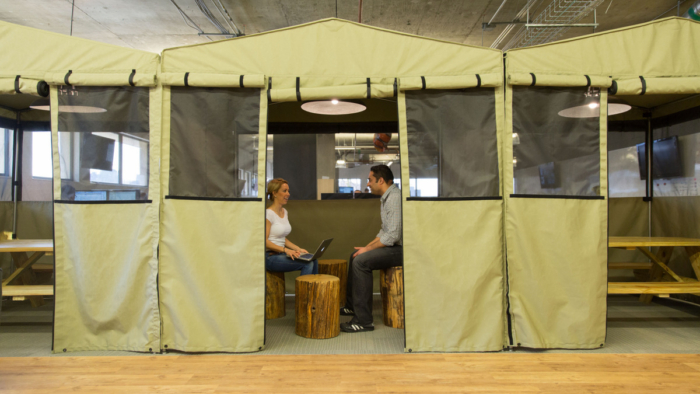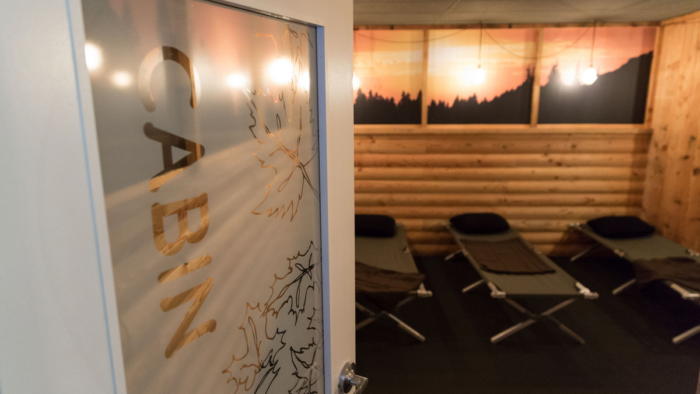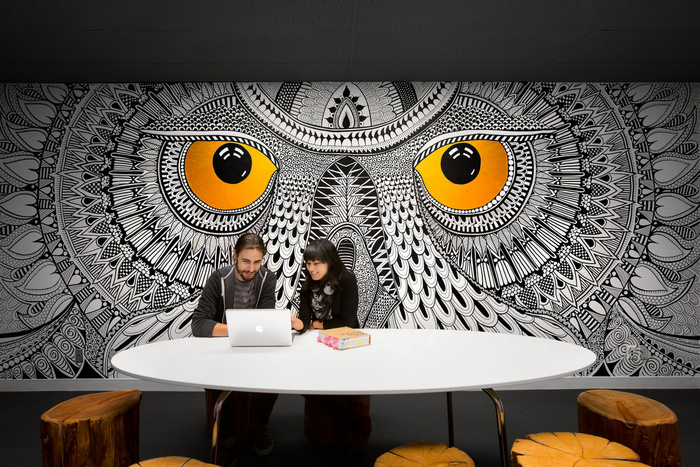
Vancouver Tech Company Offices / SSDG Interiors
SSDG Interiors has completed a new office design for a rapidly growing tech company in Vancouver, BC.
Since the company’s inception in 2009, accommodating their rapidly growing workforce has been a top priority for the social media giant. Currently employing over 300, the company found a new building to house their staff under one roof, with room to grow. SSDG Interiors was tasked with converting the 33,000 SF former police building into a progressive, technologically advanced work environment that reinforces their unique corporate personality, anticipates workforce growth, and attracts and retains new talent.
The space is designed to inspire spontaneous exchange and to truly support varied forms of collaboration. Whether work is done in the middle of a corridor, on the floor of a stage, or on the edge of someone’s desk, the company’s process is transparent and celebrated throughout the office. Every department has areas to collaborate, share ideas, and spark innovation. Spatially the design team drew inspiration from the openness and exposed elements found in industrial spaces, while the idea of a ‘Canadian cabin’ guided the literal language of the materials throughout.
The company helps its six million users, including businesses and celebrities manage and grow their social media platforms. Their new ‘nest’ enhances connectivity and is a strong foundation for staff retention, which in turn supports the continued growth of a company that shows impressive results within the world market.
Design: SSDG Interiors
Design Team: Kenna Manley + Stephanie Gust
Photography: Ema Peter Photography
