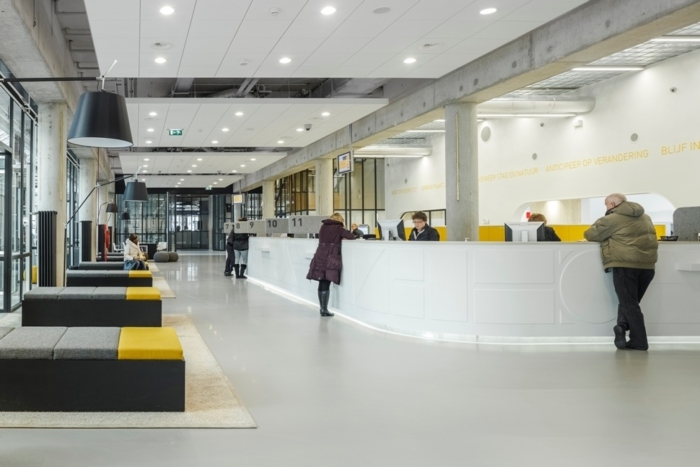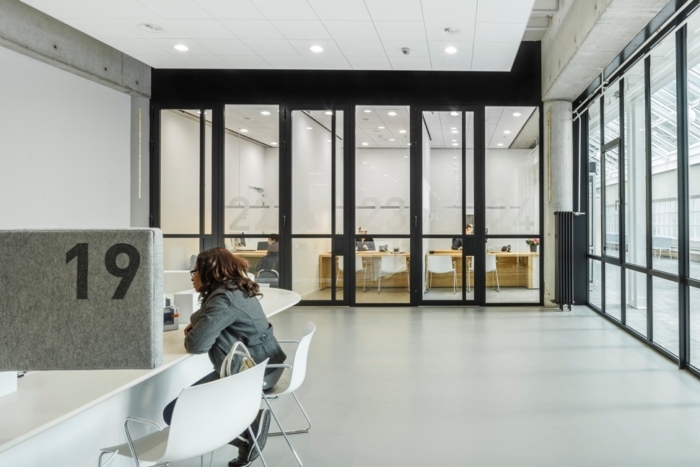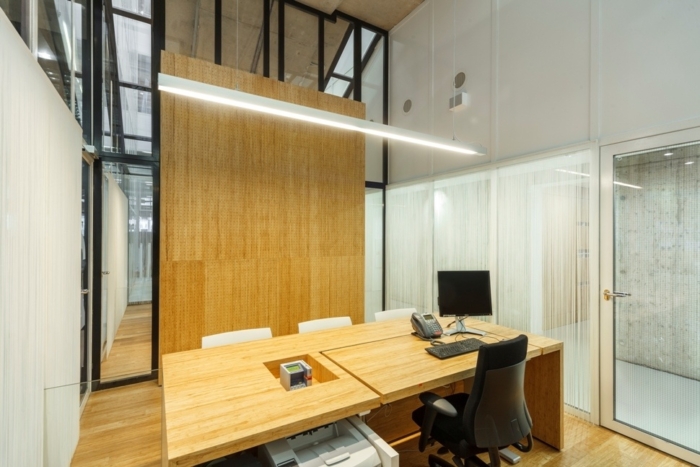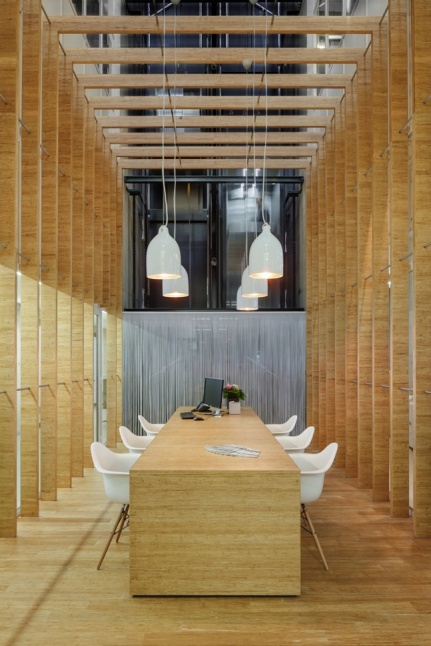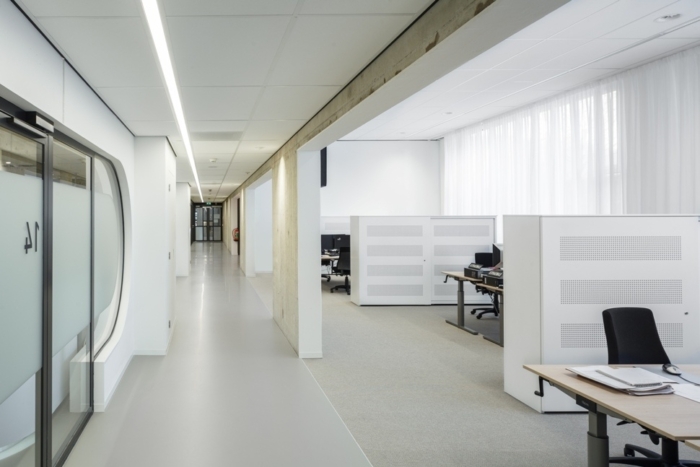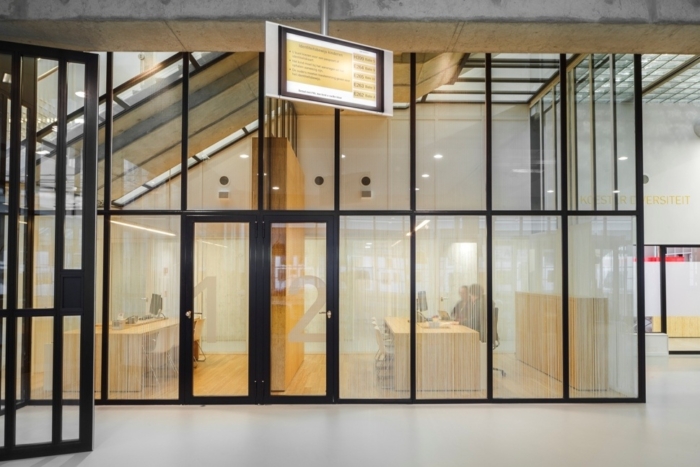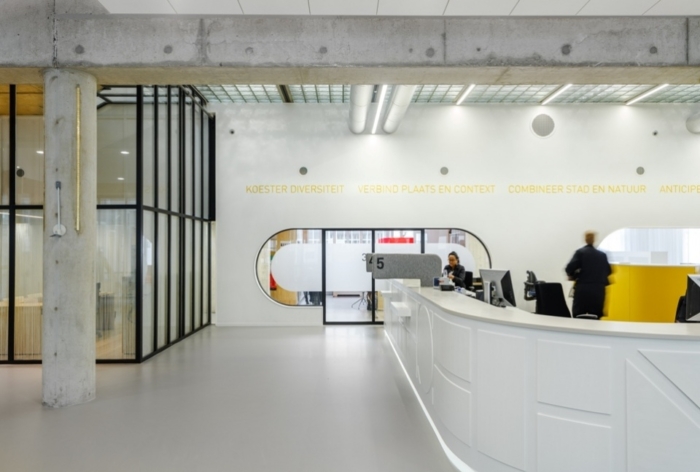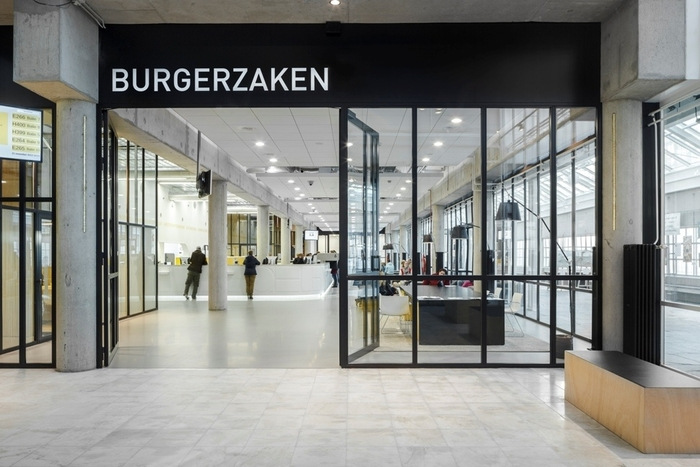
Almere’s City Hall Offices / Fokkema & Partners
Fokkema & Partners have designed a new city hall interior for the city of Almere that includes employee office space and public facing facilities.
In the new design for the interior of the city hall of Almere, all public counters, consulting rooms and waiting facilities are in open setting to comply with new service concepts. Apart from changing the scheme of the ground floor, meaning that the public service area moved directly next to the main entrance, Fokkema & Partners succeeded in completely changing the appearance of the interior.
The concept for the public service area emphasises the original qualities of the building (architect: Cees Dam, 1986) and at the same time creates an interior with its own unique signature.
The choice was made to show the bare concrete structure, revealing original details such as the golden tiles on the columns. New architectural elements, such as the entrance front, the white corian public counters and the meeting rooms materialised in bamboo, have been carefully positioned and were integrated with the original architecture. Due to these interventions, old and new merge into a clean and luminous architectural shell for the actual service area.
Design: Fokkema & Partners
