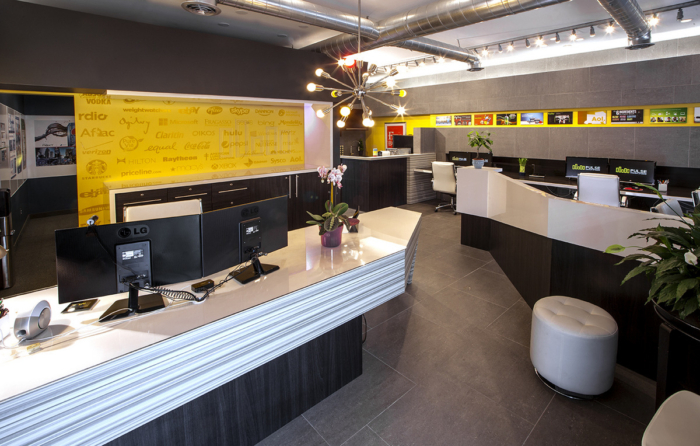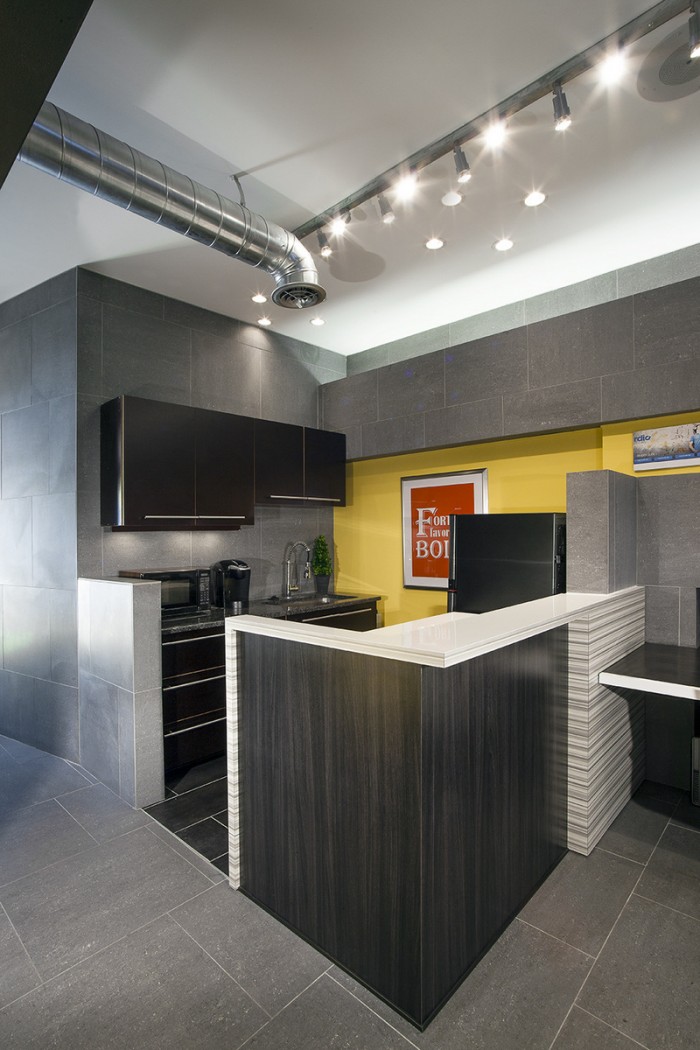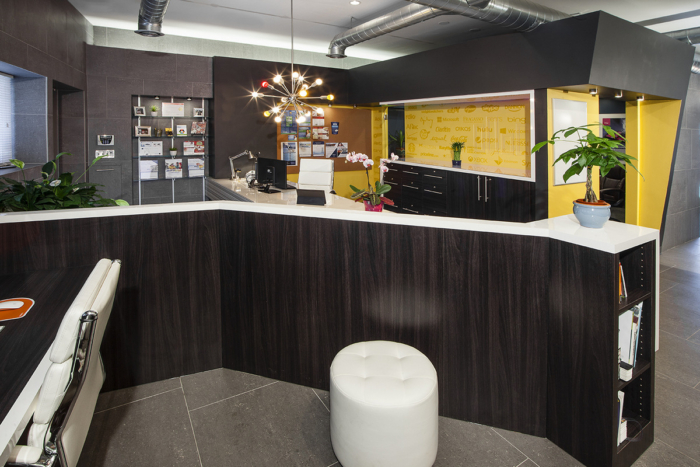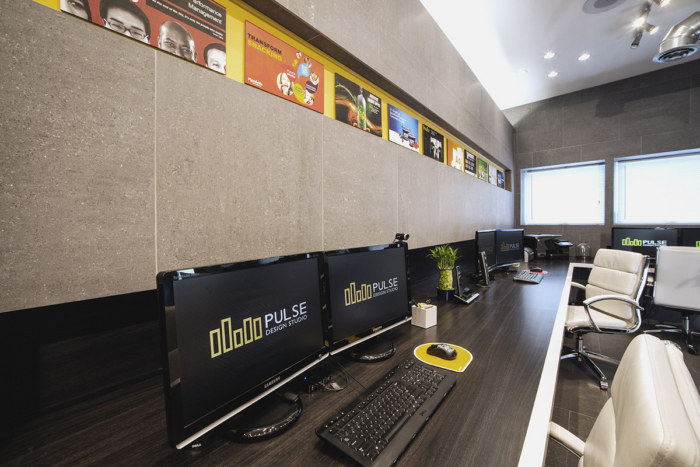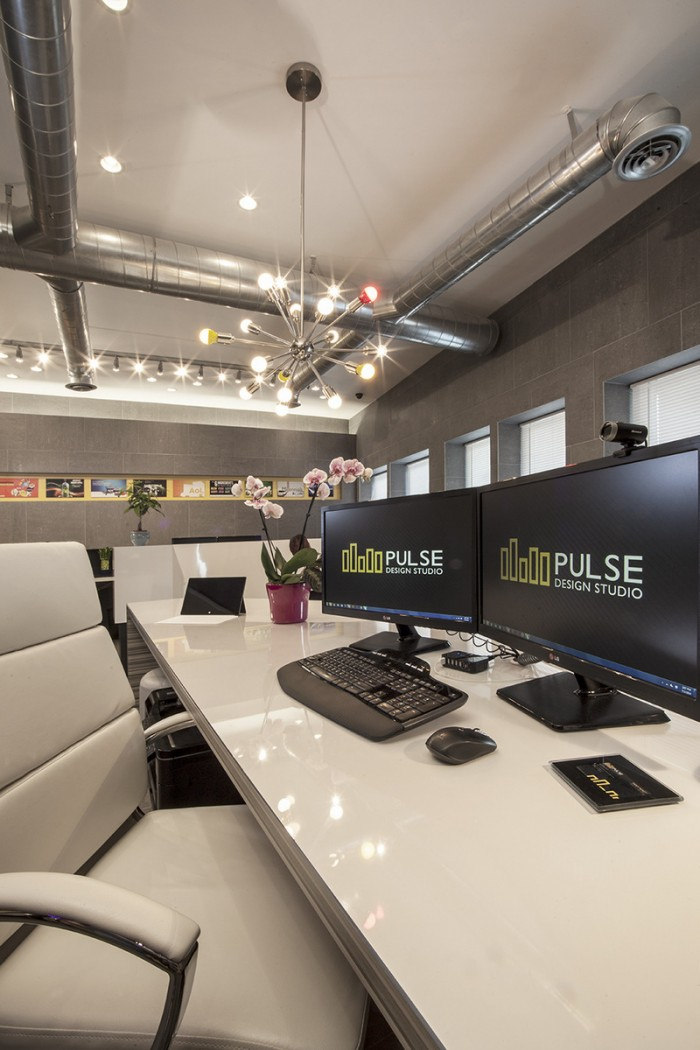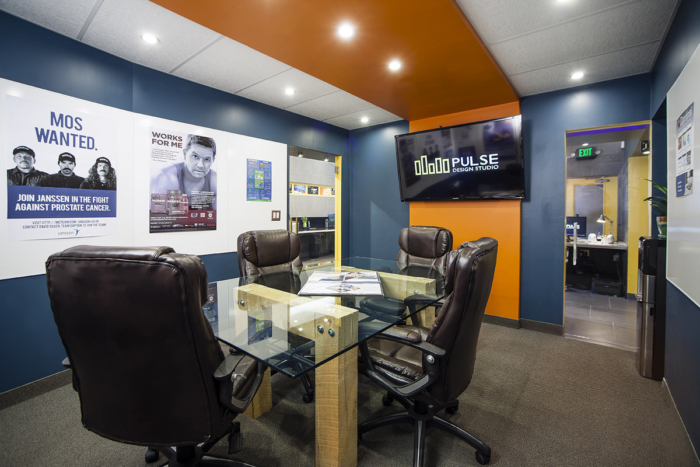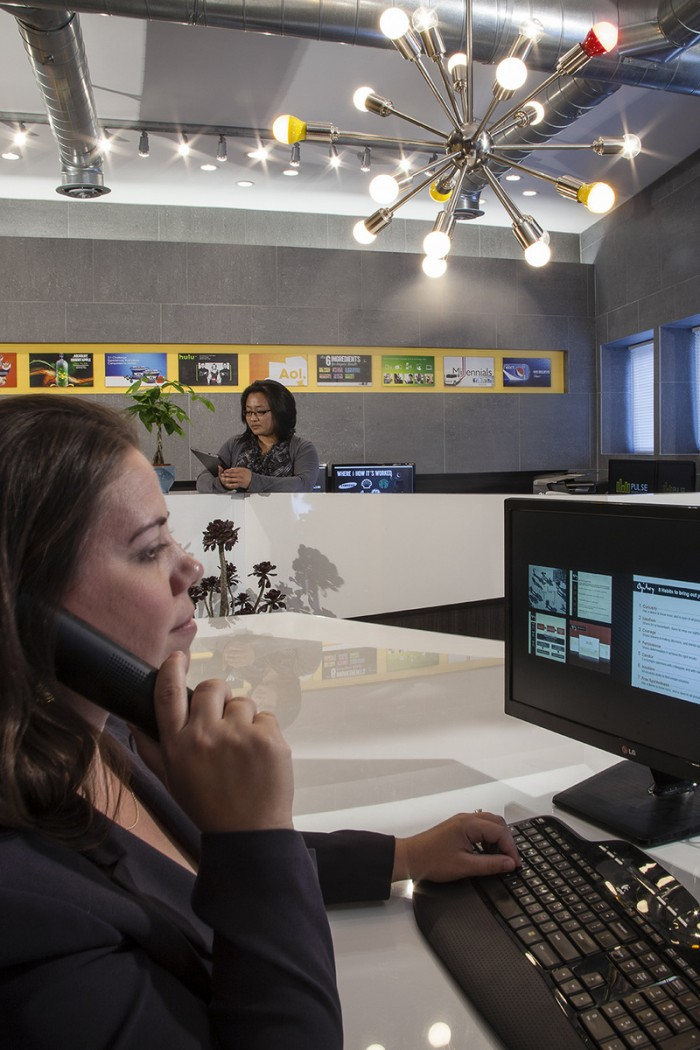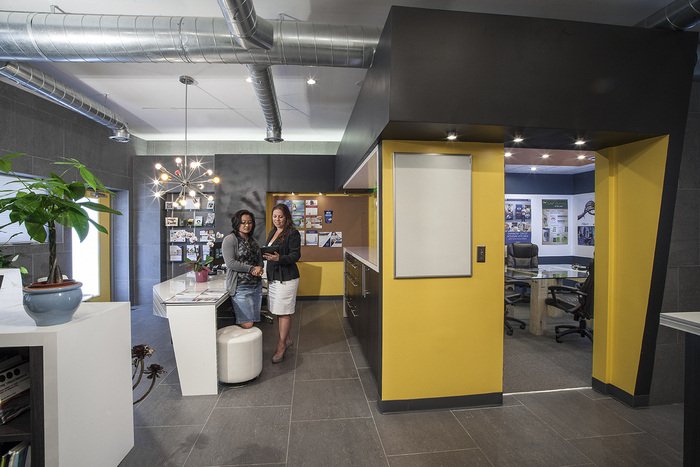
Pulse Design Studio’s Michigan Headquarters
Pulse Design Studio recently completed an office redesign at their headquarters in Pontiac, Michigan. Challenged by a limited 950 sq. ft., Pulse had to balance the need for a private meeting space for their clients with an open workspace for its creatives. A year of renovations turned the former nail salon into a colorful, interactive workspace that fosters creativity while respecting the balance between free flowing ideas and enclosed meeting spaces.
For a firm built upon developing visually dazzling stories for their clients, their small space had to match their unique, transformative touch. Pulse translated their creative prowess into the small-space design by taking advantage the longest sightlines already available within the existing building. The design sculpts spaces with low freeform millwork components to direct the views deep within the building, and a long band of yellow stretches the view from the kitchen and through the workspace back towards the front of the building. Immediately, visitors are treated to a vibrant, open space.
The main reception desk greets visitors with an elongated work surface met by a built-out section of wall that rises and wraps behind the desk. The wall eventually wraps around the corning and spikes to the ground at the entrance to the conference room. Visitors have a direct line of entrance to the meeting room from a shortcut behind the desk. Further, a separate pathway around the reception area takes visitors past the open designer area. The area, flush with natural light, fosters the building’s creative energy. The area layers bright accent colors on a calming grey base to convey excitement and character within a very professional space. The long, shared desk spaces are punctuated by sleek leather seating surfaces to allow the designers easily communicate and develop their ideas before retreating into the conference room to put their visual story together.
The conference room seamlessly integrates into the dual purpose design. The room provides a private area for client meetings, but also provides space for spontaneous brainstorming sessions among employees. Accessible by two separate entrances, it is a multi-purpose room that serves the Pulse well. Surrounded by white boards, the space can quickly fill with free flowing ideas. A colorful stripe channels the focus to the TV wall, but also wraps onto the ceiling and over the table as if to organize the meeting. The room provides a fun and inviting atmosphere to develop the visual story telling that Pulse does so well. Here is where the moving lines, splashes of color, and open environment combine to help Pulse showcase its creative mission.
Design: Dory Azar Architect
Photography: Michael Raffin of MARS Photography and Design
