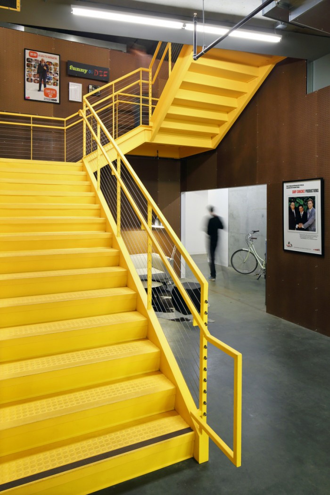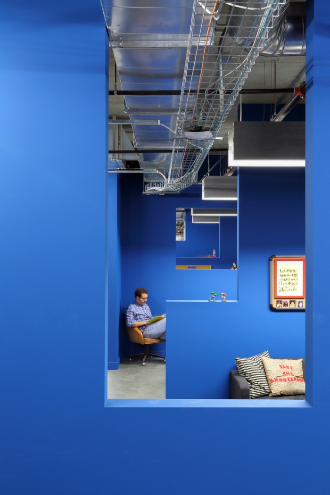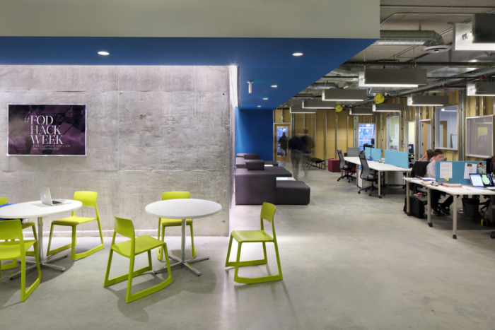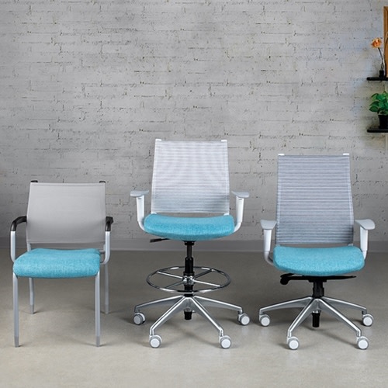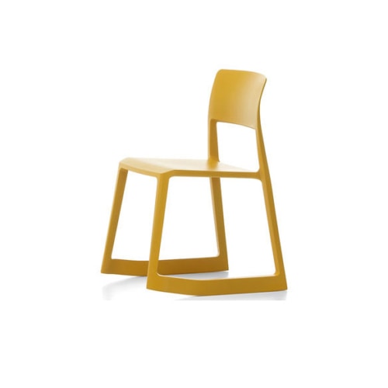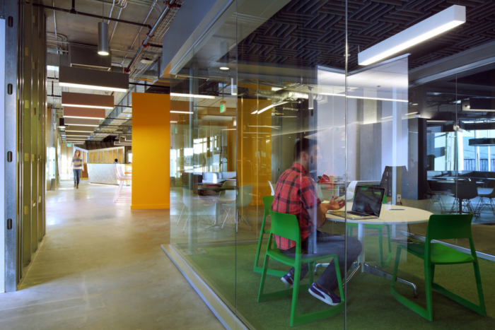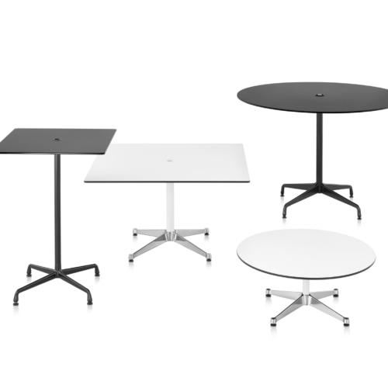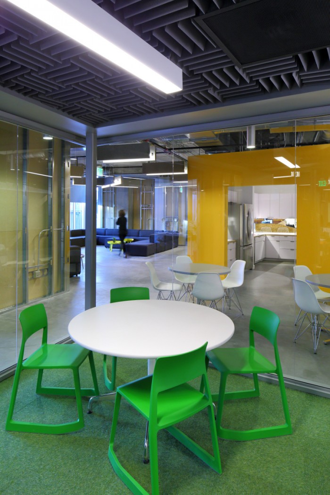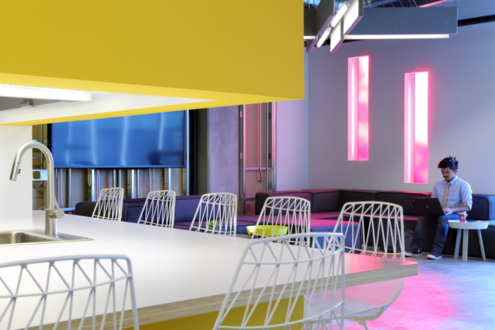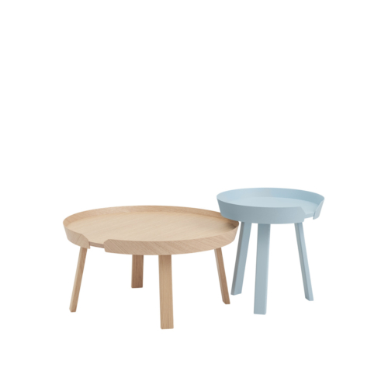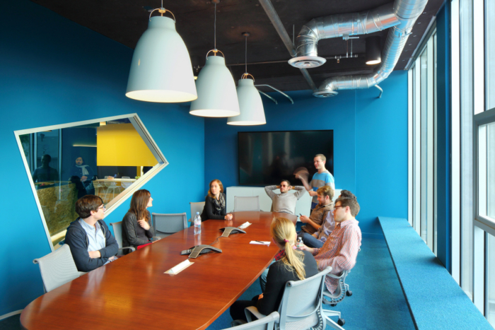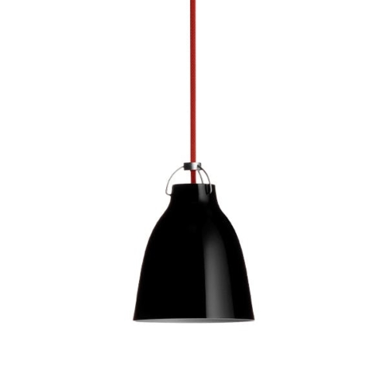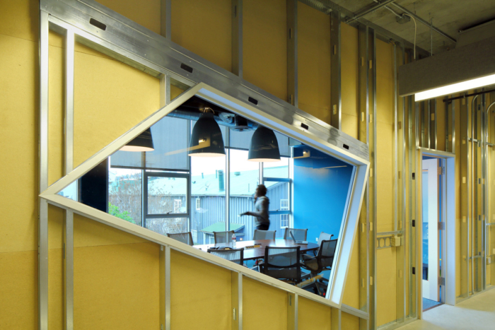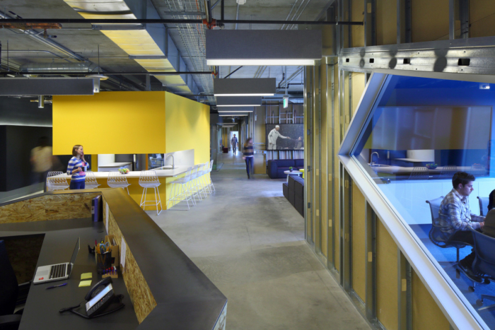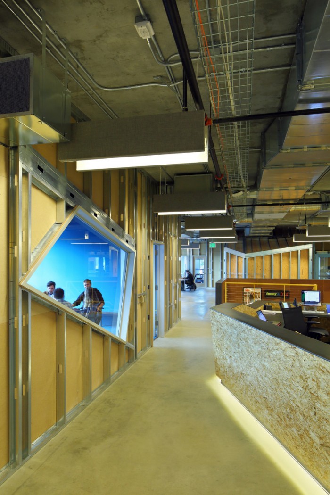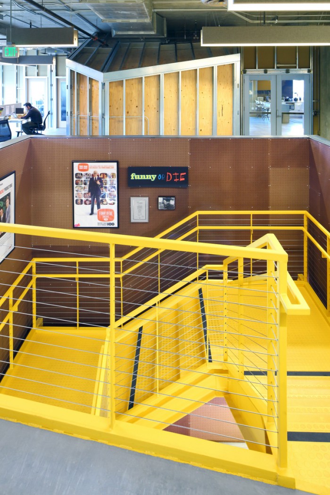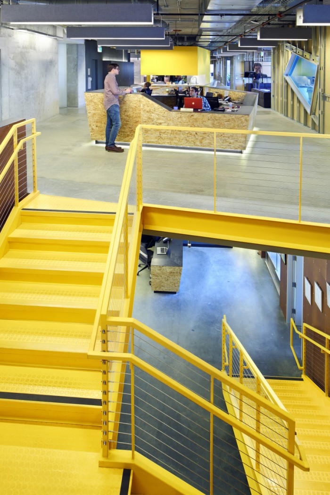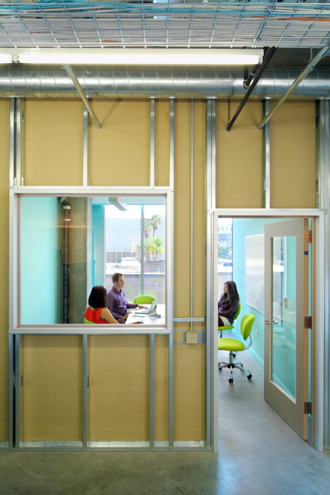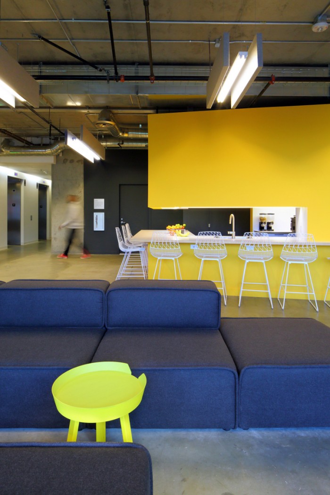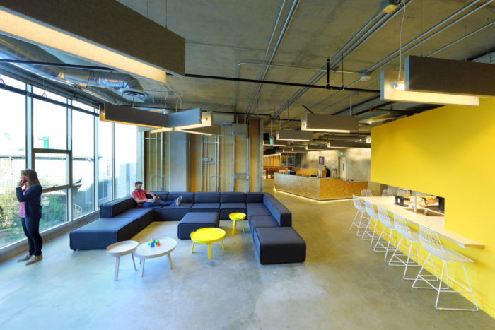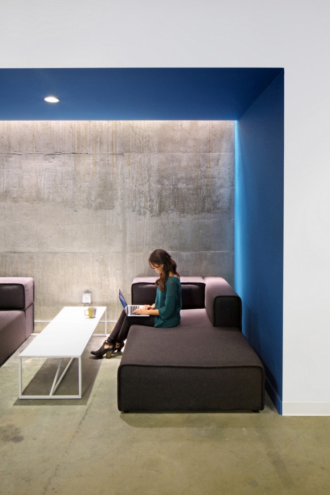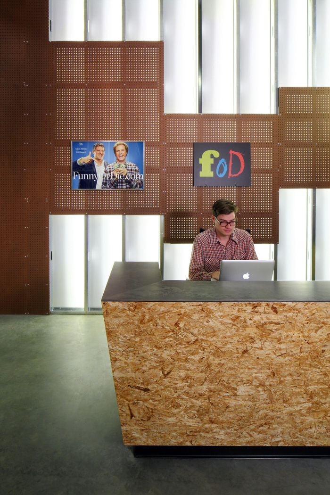
Funny or Die – West Hollywood Headquarters
Clive Wilkinson Architects have designed a new office space in West Hollywood for entertainment production company, Funny or Die.
Funny or Die is an entertainment production company that rose to fame by creating viral comedy videos, amassing millions of views and often featuring famous comedians and celebrities. With its success, the company had expanded considerably, resulting in the need for larger offices with more meeting, production, and storage space, and reflective of the company’s vibrant personality and specialized departmental needs.
The new campus provided an excellent opportunity to house Funny or Die, its parent company Gary Sanchez Productions, and offshoot Gifted Youth under one roof while providing additional flexibility for continued growth. While the new space needed to aesthetically represent the three companies in distinct and unique ways, it was also imperative that it successfully support the fast-paced and widely varied work of each individual department. The entire office would need to serve as a filmable production studio, while also accommodating daily office tasks and heads- down work such as editing and creative brainstorming.
Occupying part of the first and the entire second floor of a new office building constructed on the historical production studio lot in West Hollywood known as ‘The Lot’, the new space unites the three companies via a single entrance. Upon entry, illuminated exposed studs and peg board act as a visual nod to Funny or Die’s scrappy startup mentality, a quirky rawness which continues throughout the office. Working with a limited budget, the design team adopted a theme of ‘work in progress’ celebrating the construction process, using exposed metal stud framing and one-sided gypsum wall board, galvanized metal and pegboard, in addition to exposing the concrete floors and walls.
Pops of bright blues and yellows contrast with concrete surfaces, and a glass-walled, astro-turfed meeting room punctuates the open space. Departments with frequent and spontaneous collaboration are seated out in the open, creating a buzzy atmosphere, while those with more individual work are situated in perimeter areas with increased privacy. Special use spaces, such as prop rooms, editing bays, sound booths, and hair and makeup areas, are also located throughout, the most prominent of which is the stage—a large, acoustically enhanced area designed specifically for video production, equipped with a green screen cyclorama wall for uninhibited creative filming.
Architect: Clive Wilkinson Architects
Project team: Clive Wilkinson, FAIA, RIBA, Meghan Kelly, Amelia Wong, Brad Carpenter
Furniture: Pivot Interiors
General Contractor: Pinnacle Contracting Corporation
Photography: Nico Marques / Photekt
