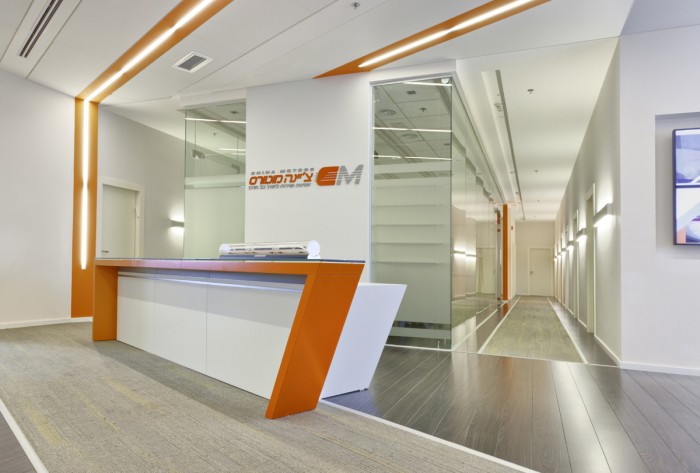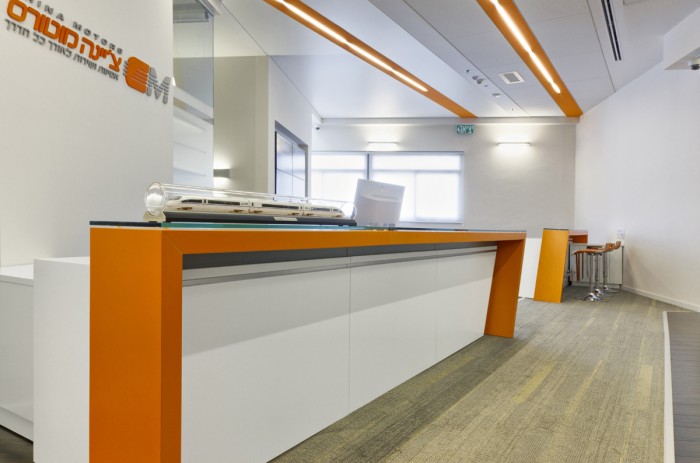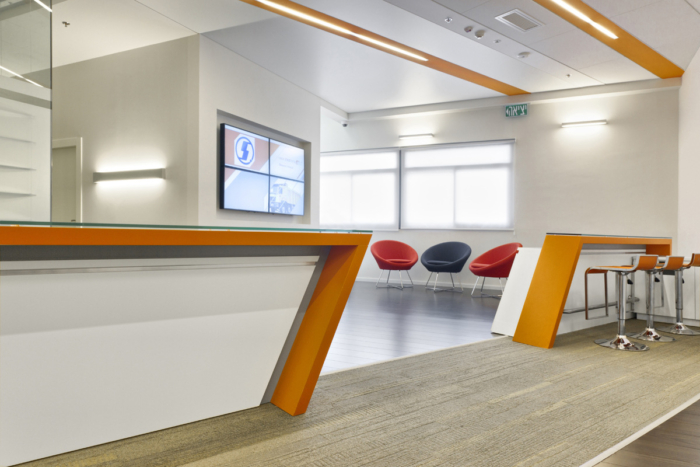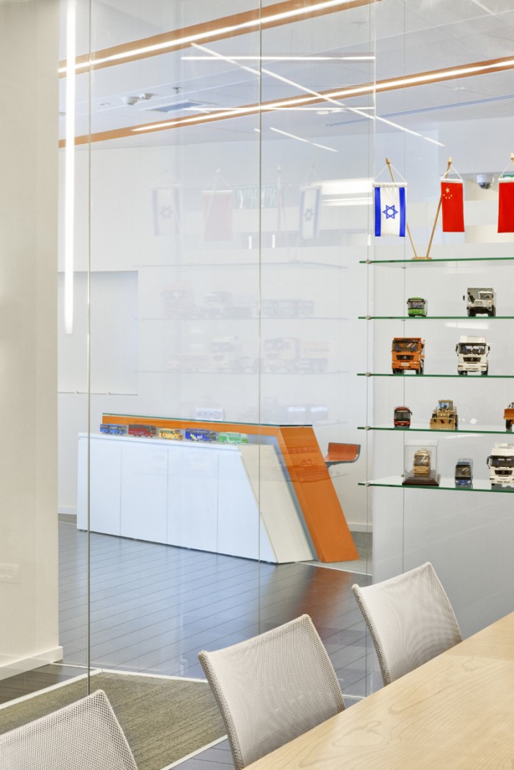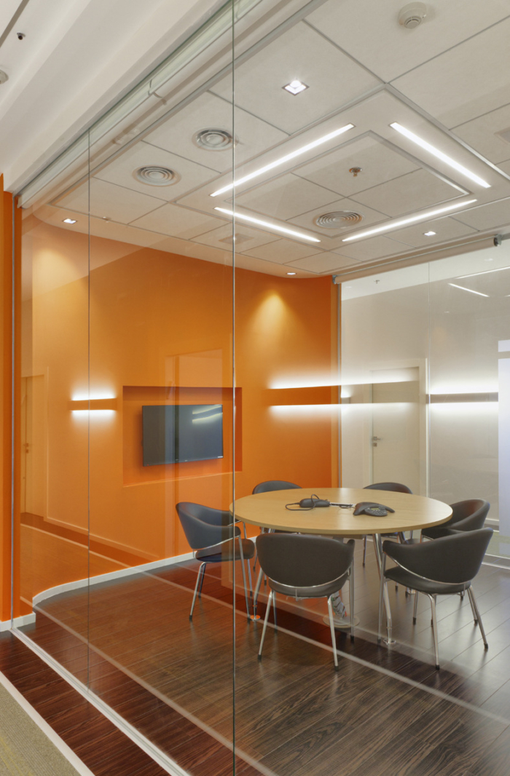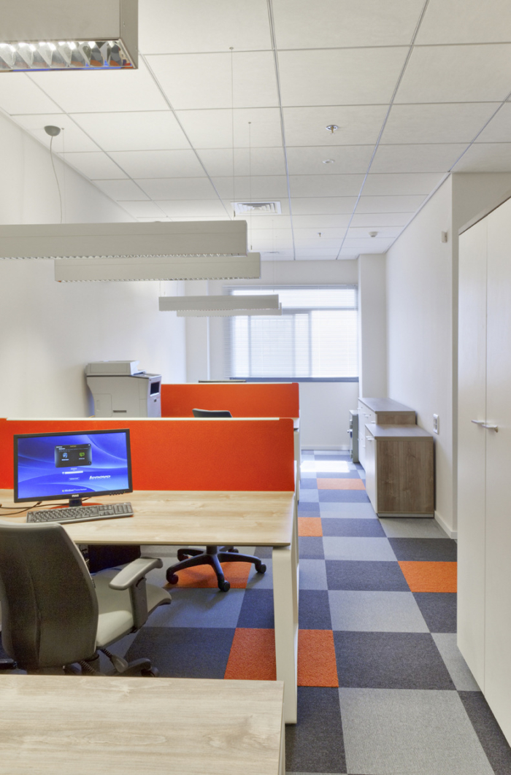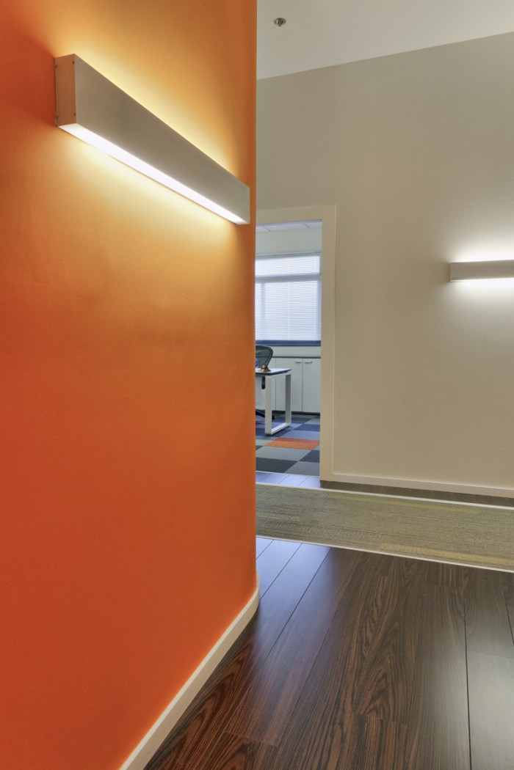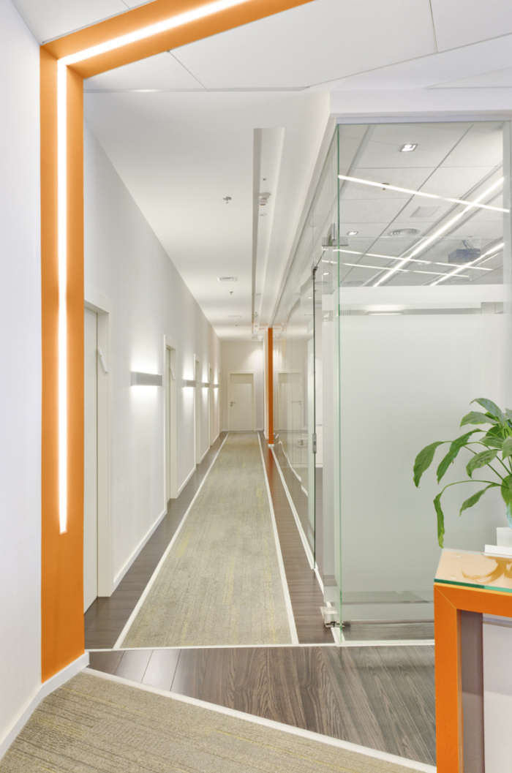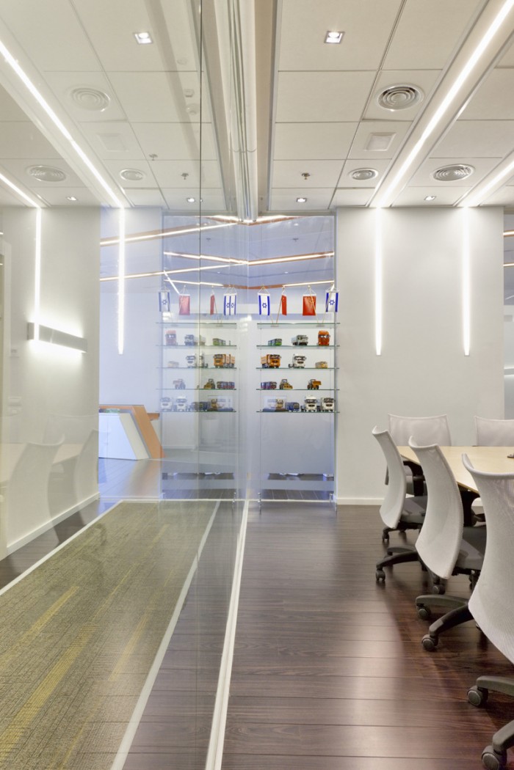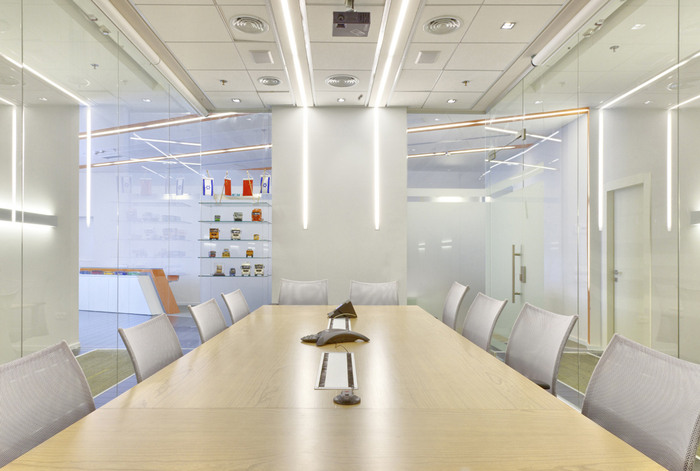
China Motors – Tel Aviv Offices
Michal Rosen has designed a new office space for China Motors located in Tel Aviv, Israel.
Traffic has always been a challenging issue. Since the beginning of the 20th century, with the acceleration of technological achievements in the industrialized world there have been many attempts to give expression to the rhythm of modern life and to illustrate speed.
So, when I was asked to plan the offices of China Motors, a company engaged in the import of buses and trucks from China, the first idea that passed (quickly) through my mind was: movement.
This motif is associated with other features: power, continuity and energy, features which describe well the nature of the young and dynamic company growing at a rapid pace.
In order to distribute the space into the various functions we designed an impressive rectangular lobby in which two counters cross the rectangle diagonally. The large counter is the reception desk and the smaller one is a courtesy counter at which visitors can sit and have a hot drink while viewing the company’s publicity films. The counters have slanting sides which are complementary and create a sense of continuity.
Between the two counters is a wide swath of textured carpet which reminds one of a road. Above the counters are lighting strips integrated with diagonal orange stripes and the whole scene looks as though all the elements are about to break through the boundaries of the rectangle and continue on to somewhere unseen.
Behind the lobby the objective was to create an intuitive and understandable flow of traffic in the offices. The visitor is led through two main corridors that stretch along the workrooms. In the design of the corridors we used an emphasis stripe on the ceiling and the “walking path ” is defined by the carpet, along with uniform wall lights at regular intervals which break the horizontal lines of the corridor into segments and create a comfortable rhythm.
Design of the flooring fits the general concept. The cuts in the flooring and the triangles that are created as a result increase the sense of dynamism while the dark-colored and heavy hardwood highlights the levity of the counters and the glass cube of the conference room.
To illustrate the company’s field of business we used colored models of buses and trucks each assigned to a special location on the outer part of the courtesy counter. The conference room is located in the center of the space and close to the entrance to allow visitors easy access to it without having to roam around the heart of the office.
Design: Michal Rosen
Photography: Katya Lin
