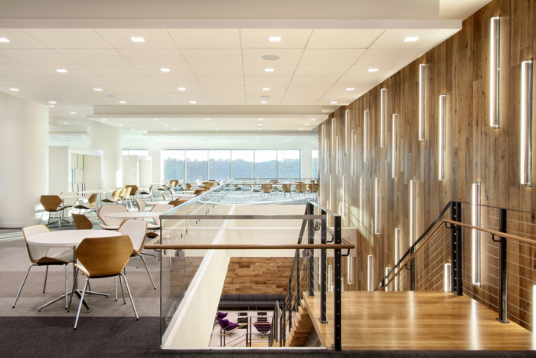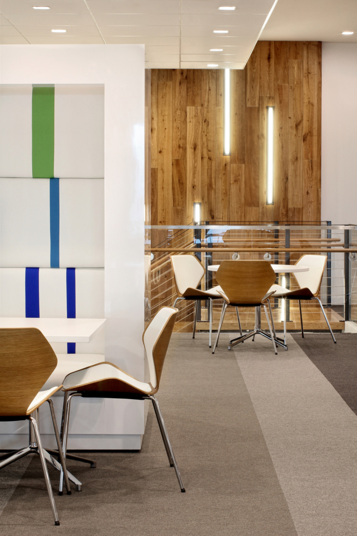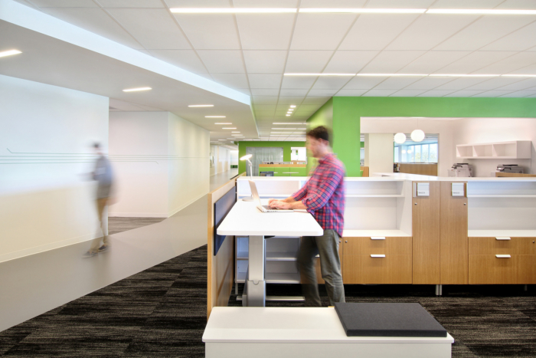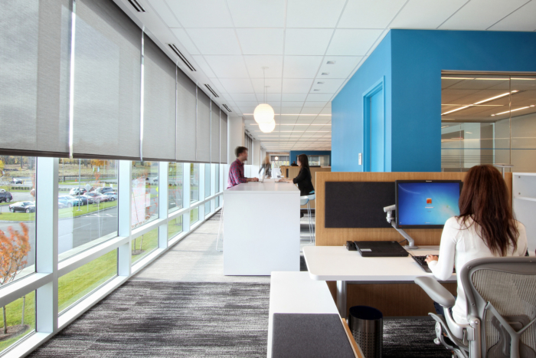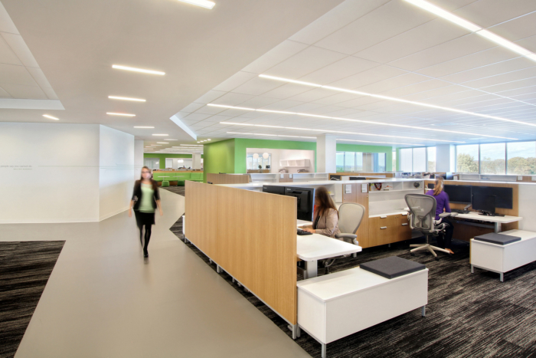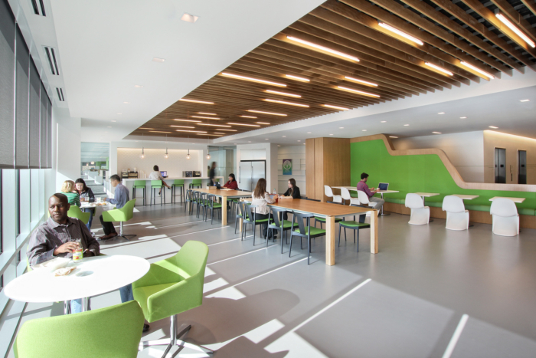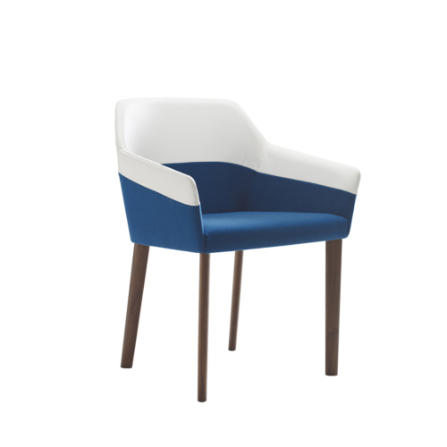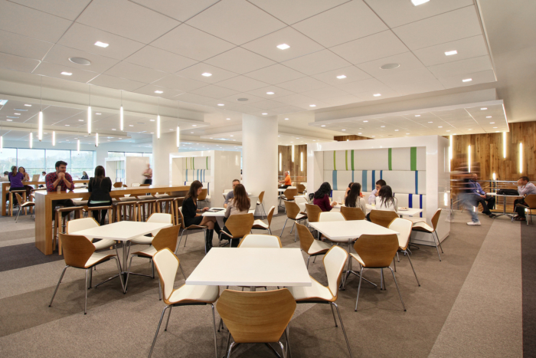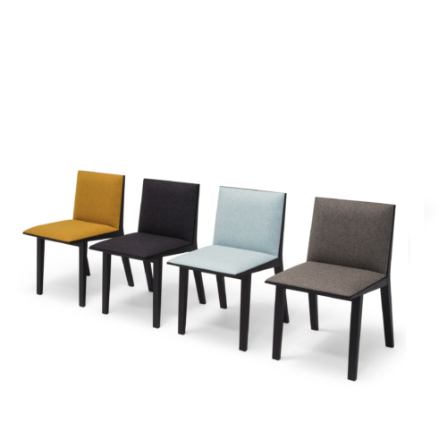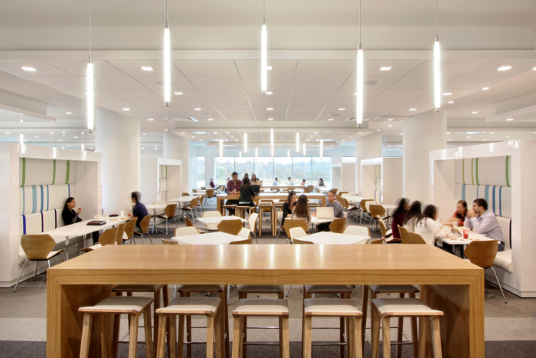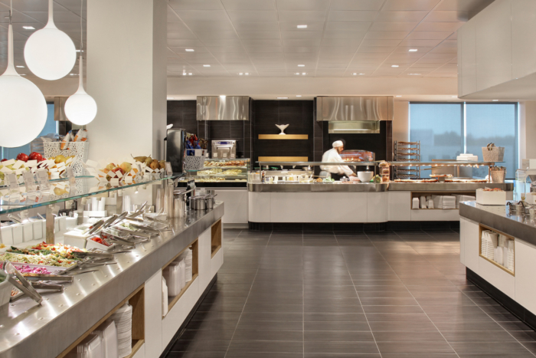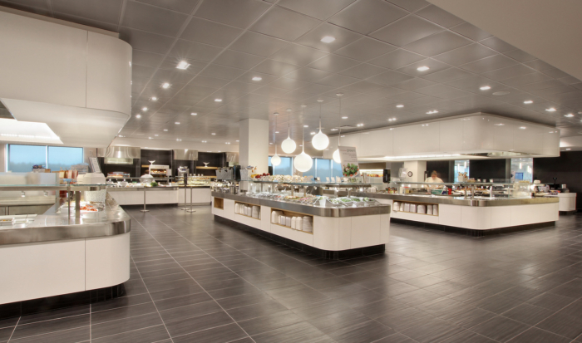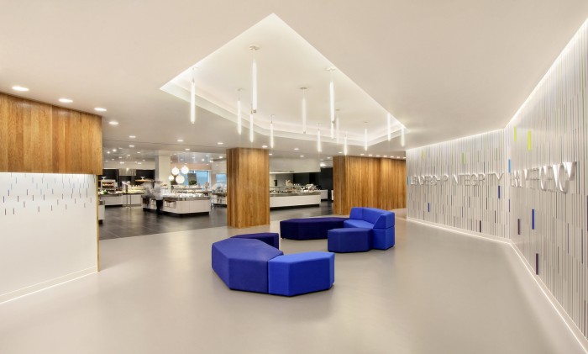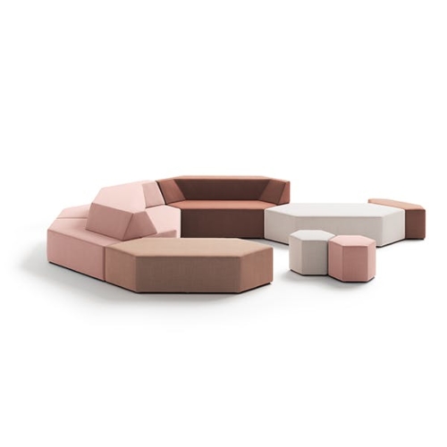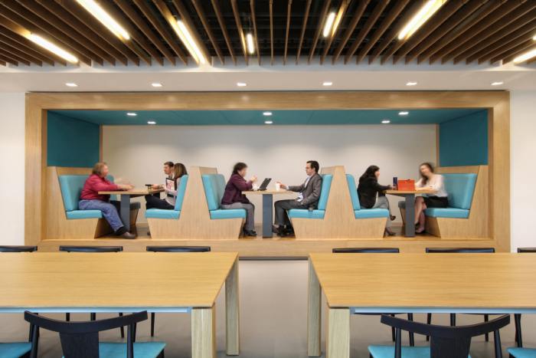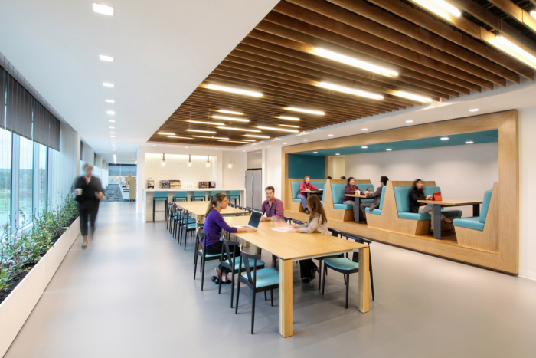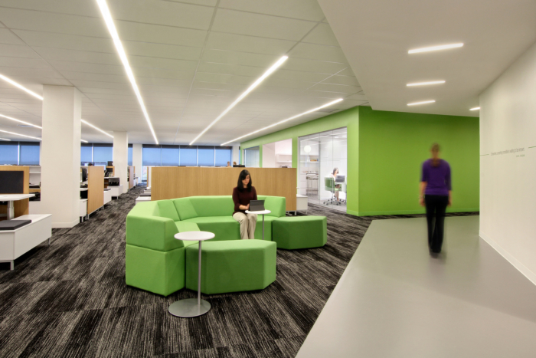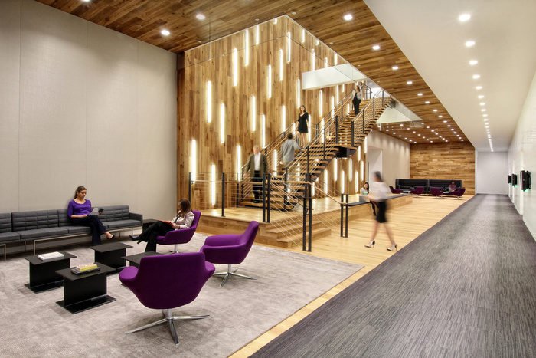
Bayer – North American Headquarters
Gensler has developed a new North American headquarters for global healthcare company Bayer which is located in Whippany, New Jersey.
When Bayer decided to consolidate four locations into a single headquarters, they decided to move to an existing 95-acre location in Whippany, New Jersey. The facility easily accommodates the three divisions of Bayer Healthcare being co-located and offers Bayer the opportunity to embody a single brand expression. The overarching goal for Bayer’s new headquarters is to foster closer collaboration and community in support of its longer-term growth strategy by shaping a common culture while promoting wellness throughout the facility.
The new facility provided Bayer the opportunity to improve productivity by moving from an office intensive environment to a 100% open plan workplace. The design removes wall barriers to help balance team and individual work and includes a variety of settings to support focus, collaboration, socialization and learning work modes. Height adjustable desks were chosen to give employees the ability to stand while working and to help mitigate the health risks of sitting all day. Meeting pavilions and convenient huddle and conference rooms are distributed across the floor plan and offer visual interaction and meeting spaces that engage employees, promote innovation and build relationships.
To foster an environment that supports wellbeing in the workplace, Gensler created walking trails for the horizontal circulations paths, designed to meander through the workplace. These unique paths form variations in the approach of each neighborhood, helping with way-finding through floor plates that would otherwise look repetitious. Each stairwell offers different scientific graphic illustrating patterns such as compounds, photosynthesis and DNA, designed to depict the bringing together of people and science.
The headquarters also includes amenities such as a 600-seat cafeteria (which doubles as a large meeting space), outdoor dining, Grab ‘n Go/juice bar, a medical and mother’s suite, a fitness building, outdoor walking trails, a company store, credit union, training center and a 430-seat auditorium.
A new five-story atrium was designed to connect existing buildings 100 and 200 to allow direct access to the amenities, which serve as a central hub for meeting, working and socializing. The five-story feature stair provides a connection to large meeting rooms and promotes walkability, while visibly communicating the project concept: A Passage to Wellness.
Design: Gensler
Project team: Reid Brockmeier – Principal, Brenda Nyce-Taylor – Principal, Steve Bitterman – Studio Director, Irvin Glassman – Project Manager, Janine Intonato – Design Director, Alicia Crigler – Designer, Laura Zanghi – Designer, Eileen Moore – Designer/Branding & Graphics, Greg Moten – Technical Director, Michael Torres – Project Architect. Nicole DeCandia – Job Captain
Photography: Garrett Rowland


