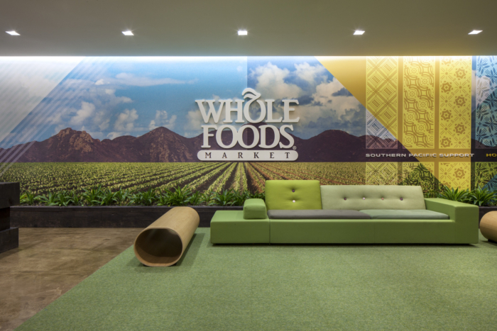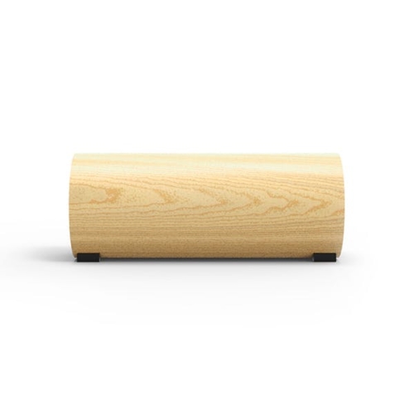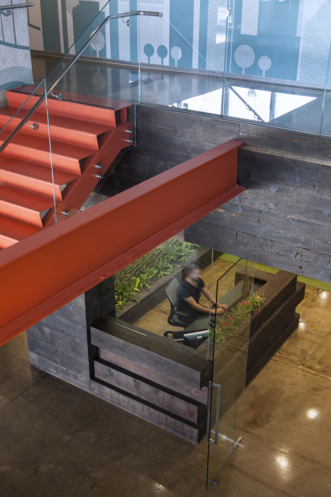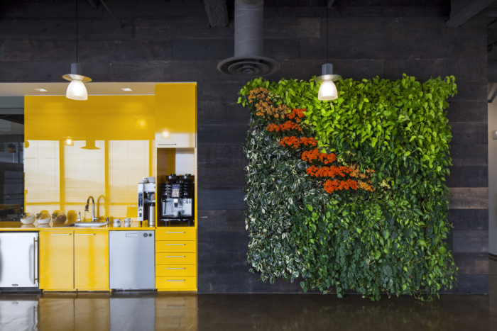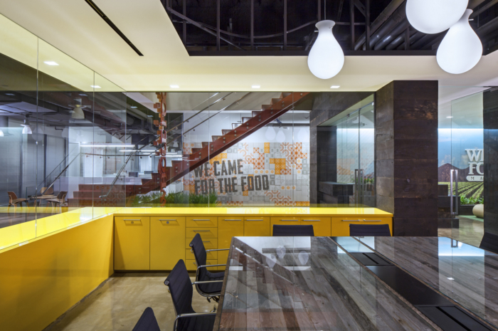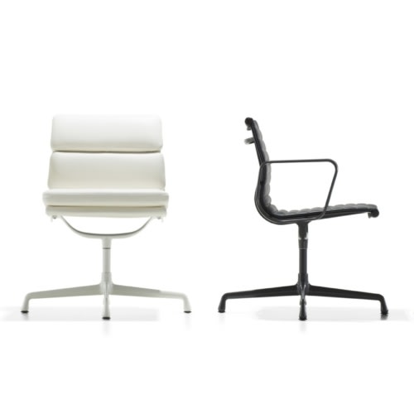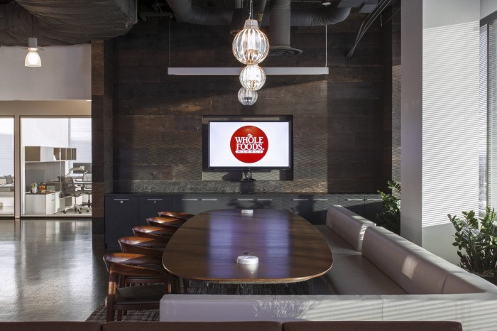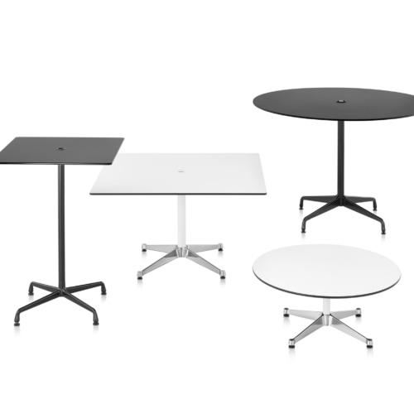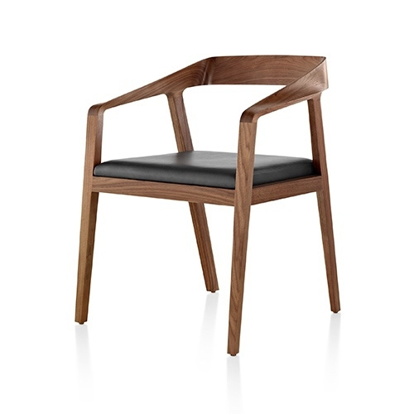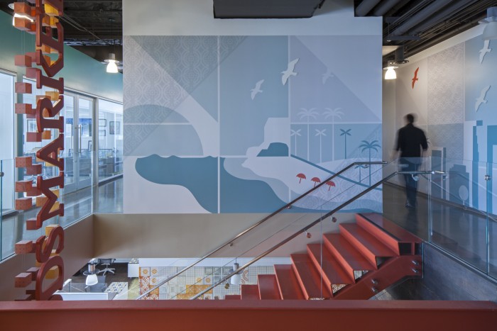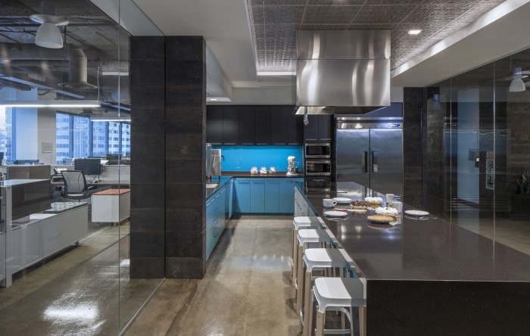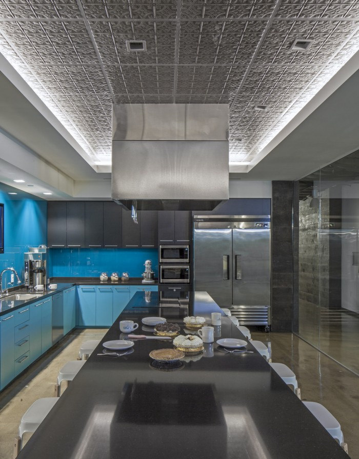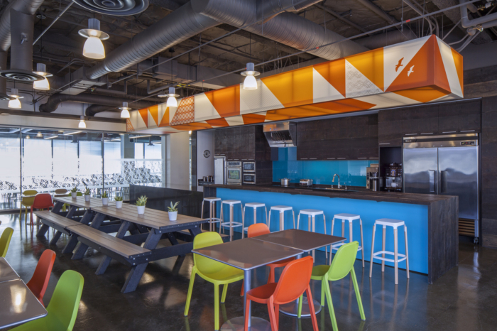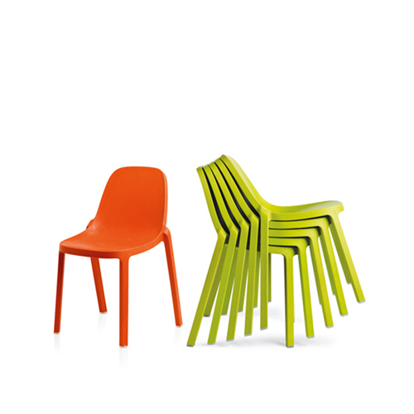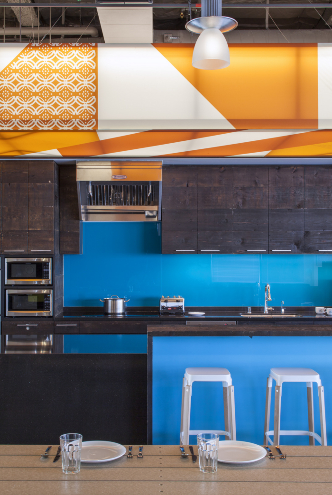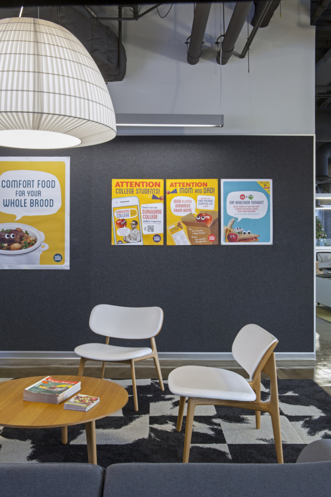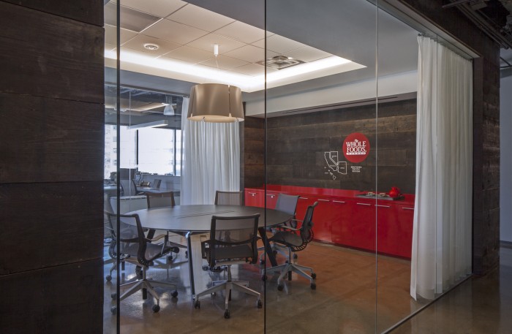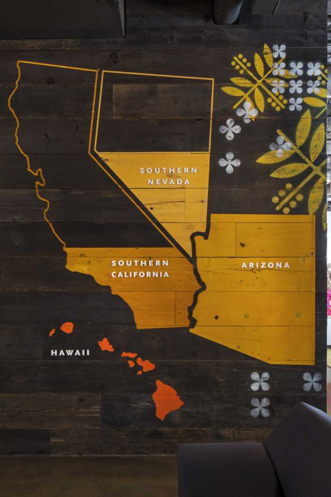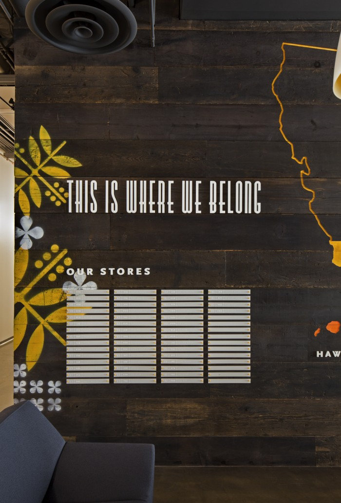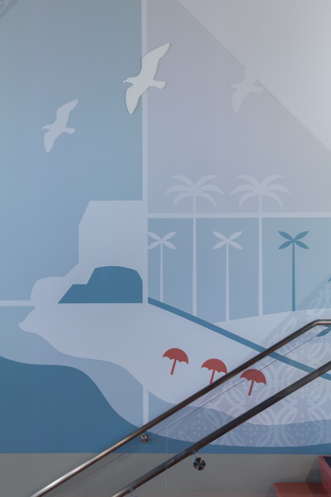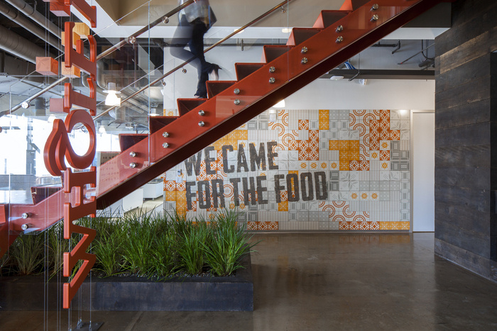
Whole Foods Market – Southern Pacific Regional Headquarters
Wirt Design Group has created a branded environment for Whole Foods Regional Headquarters located in Glendale, California.
Whole Foods Market recently took occupancy of its new Southern Pacific regional headquarters, designed by Los Angeles-based design firm, Wirt Design Group. Located in Glendale, CA, the new office space includes two floors and outdoor space in a USGBC LEED Gold building.
The client wanted to create a space that would thoughtfully align with their company culture, mission and values, and brand. The goal was to develop a workplace that mirrored their retail environment where team members would live in the company culture of family, community, sustainability, health and transparency.
An open, interconnecting stair was critical to creating the sense of connectedness the client wanted to achieve in the space. A significant amount of glass was used throughout to emphasize open communication and transparency. With food at the core of their brand, the test kitchen – prominently located near the front entrance for maximum visibility – is the heart of the space.
Inspired by Whole Foods’ 365 product branding, vibrant colors are strategically used for wayfinding and zone definition. Large-scale, nature-inspired graphics reflect the geographic regions the office serves.
The interior layout and furnishings make use of the building’s full height glazing, bringing daylight and views of neighborhood and adjacent mountain ranges which, in turn, provide a physical and spiritual connection to the natural environment.
Because work happens anywhere, a wide range of alternative work spaces were designed beyond the workstations, including casual lounge areas with soft seating scattered through the open office, telephone rooms, quiet rooms and break room.
From the use of natural lighting to the reclaimed railcar siding to the exposed floors, the concepts of sustainability, re-use, local sourcing and minimalism tie the entire space together and align Whole Foods Market’s culture to the workplace environment.
Design: Wirt Design Group
Furniture: Pivot Interiors
Photography: Art Gray
