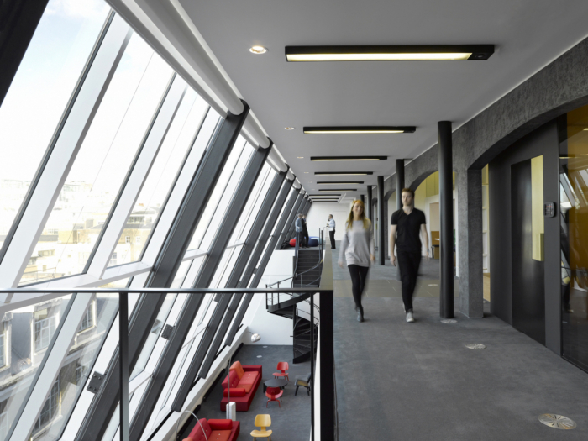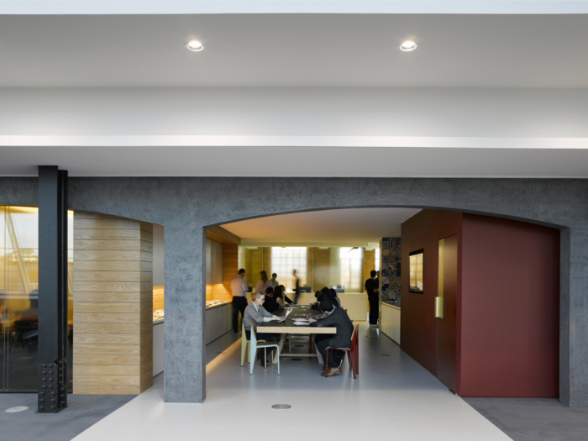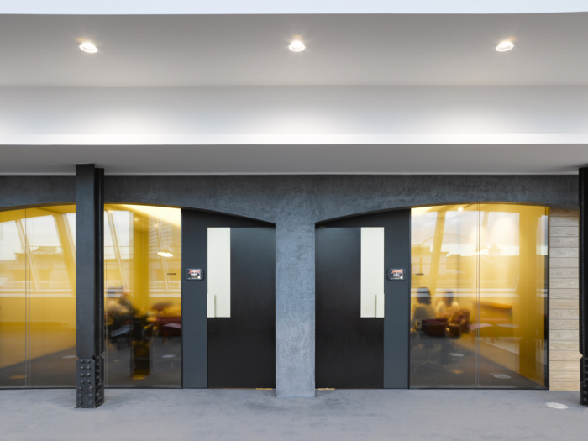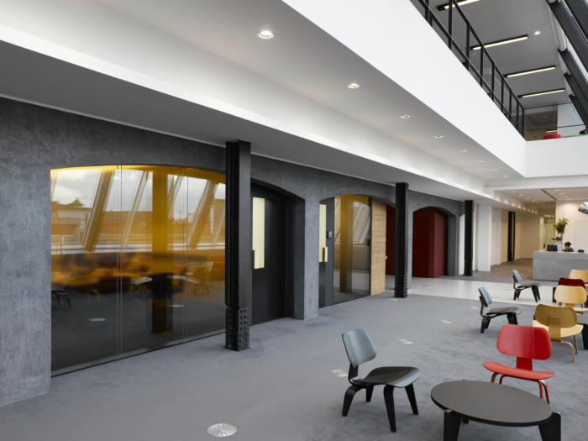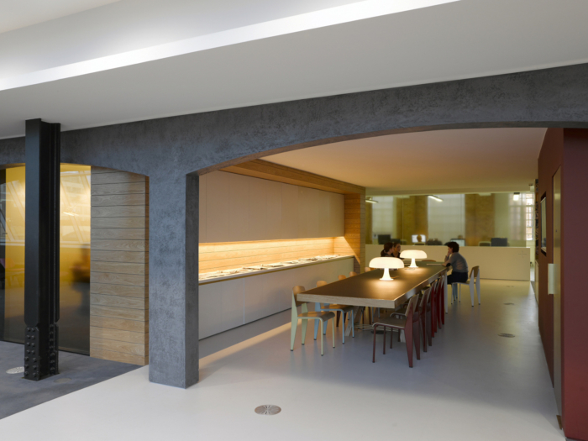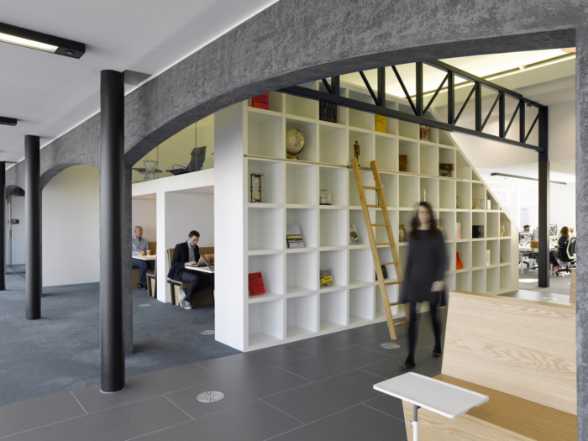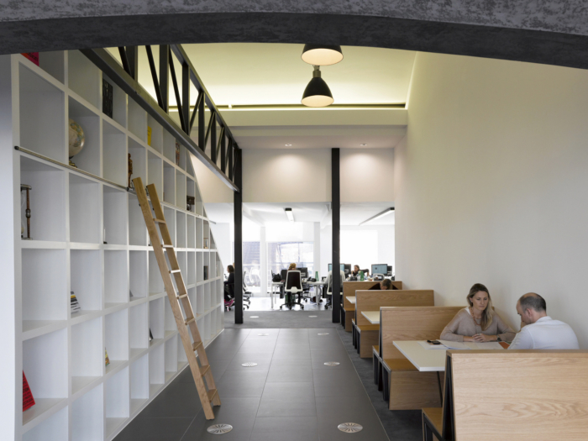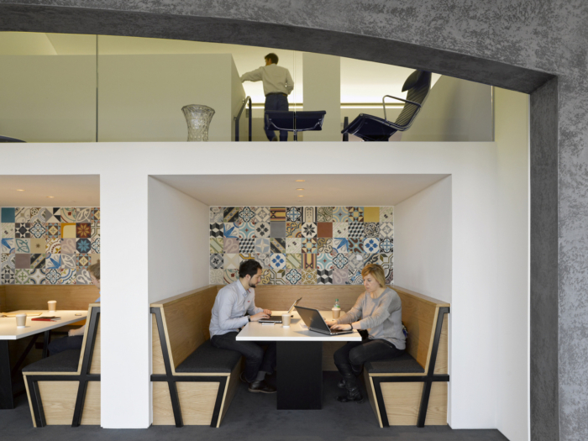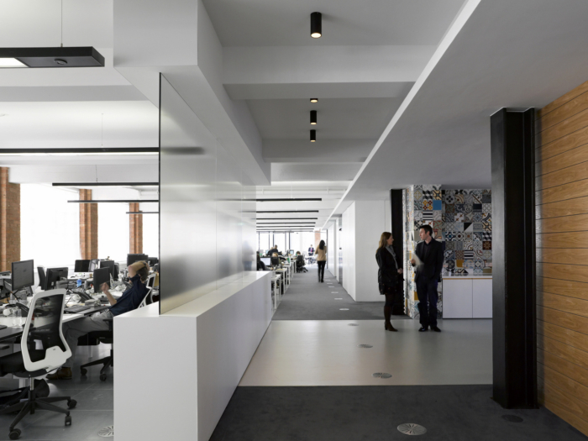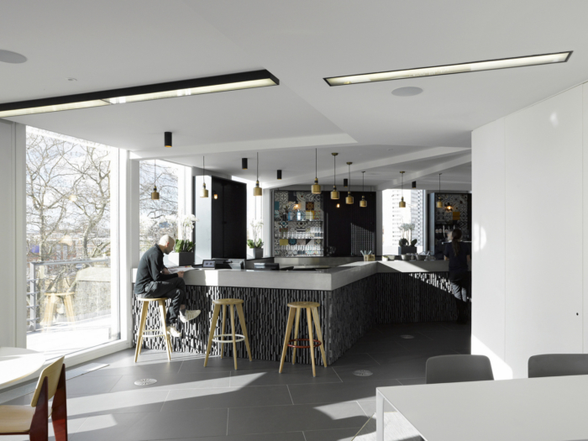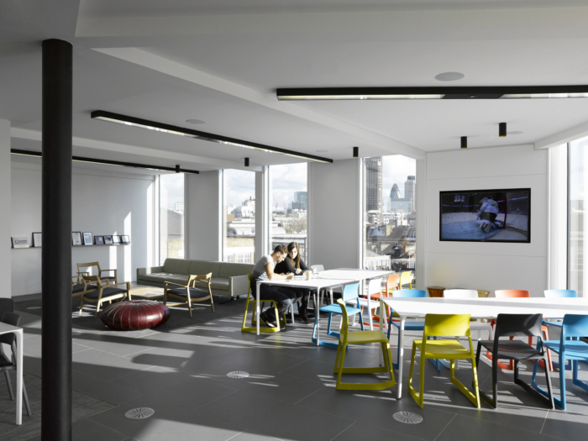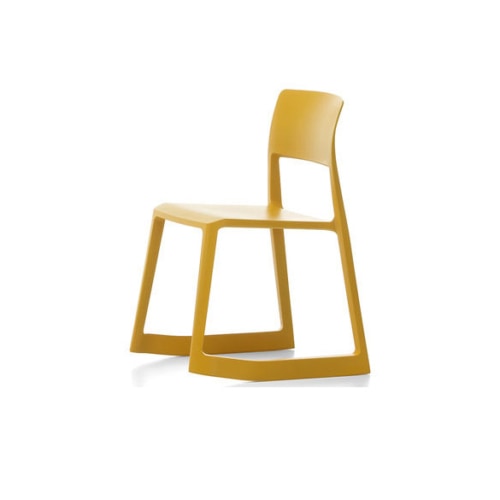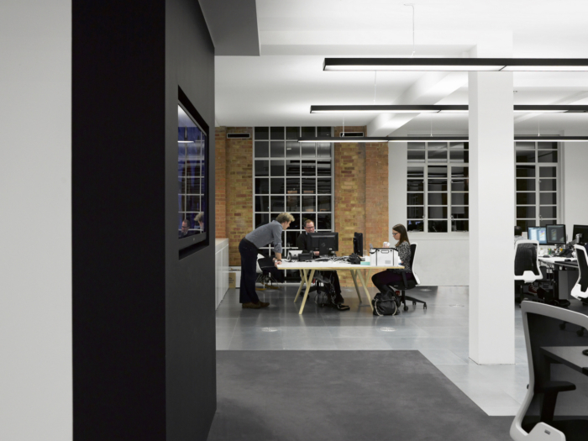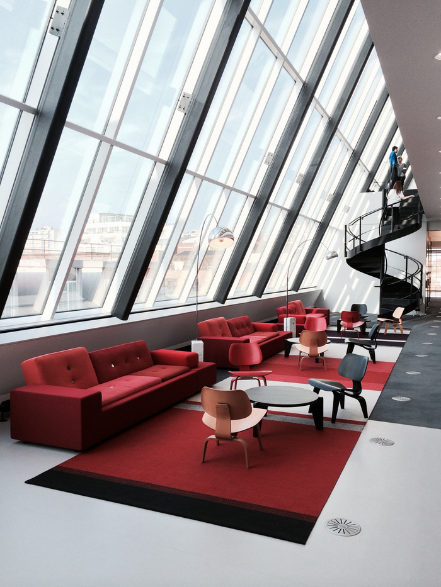
Hill + Knowlton Strategies – Clerkenwell Offices
BDG architecture + design has developed a new office design for Hill + Knowlton Strategies in London’s Clerkenwell district.
“We’ve delivered on our ambition to create a new home for the agency that is at once progressive, egalitarian and transparent and, at the same time, a beautiful and inspiring space”
Richard Millar, President and CEO of Hill + Knowlton StrategiesBDG architecture + design has completed a stunning new workspace for leading full services communications agency, Hill + Knowlton in the notable Buckley Building in Clerkenwell. Occupying 2787 square metres, the new working environment accommodates over 250 employees.
Having resided in Soho Square for approximately 10 years, Hill + Knowlton’s lease was due to expire which gave the business the opportunity to assess the long terms needs of its workplace requirements that would support the future growth of the business.
After reviewing several buildings the decision was made to move from Soho, the traditional media quarter of London, to Clerkenwell, an area that has come to rival Soho for its creative culture and residents.The Buckley Building, by innovative developers Derwent, reflected their previous office in terms of its distinct street presence and stunning views of London, with the additional benefit of the ability to create a flexible workspace that could accommodate the current and future requirements of the business. Previously H+K had spanned 4 floors which restricted communication and flow between teams, creating inevitable silos with different atmospheres on each floor.
BDG undertook a full analysis of space utilisation, levels of communications and movement in the existing space and engaged with top level management at H+K to discuss the ‘Future of the Workplace’. It was agreed that now was an appropriate time to shift to an agile working methodology which helped to define the strategy for the design.
The client experience was paramount to the design solution, H+K wanted visitors to be able to capture the essence of what they do and how they do it, without compromising any client confidentiality. The design evolved with the client journey at the forefront , complementing the key architectural elements in the building, including the terrace, barrel vaulted ceiling and the double height space that allowed for the creation of a mezzanine level, to gain greater involvement with th volume of the space.
The final solution enables visitors to engage with the vast physical space that H+K occupy and appreciate the critical mass of the business, whilst managing what they are exposed to. The three focus ‘touch points’ are the Reception , Meeting Rooms that radiate from the spiral staircase and the Terrace and Bar on the top floor, with the latter providing both work and social space with appropriate furniture and lighting to suit both.
A flexible working solution has been adopted throughout the business which means the space comprises the following:
- 35% of desks
- 45% share space (26% of which is meeting rooms)
- 20% circulation
Aesthetically, the focus was to enhance the impressive and high specification base build. Interventions were kept to a minimum but where they occur it is with a phenomenal level of detail.
Design: BDG architecture + design
Principal Contractor: Parkeray
M/E Consultants: RSP
Joinery: ADS
AV: All Options
Photography: Jefferson Smith
