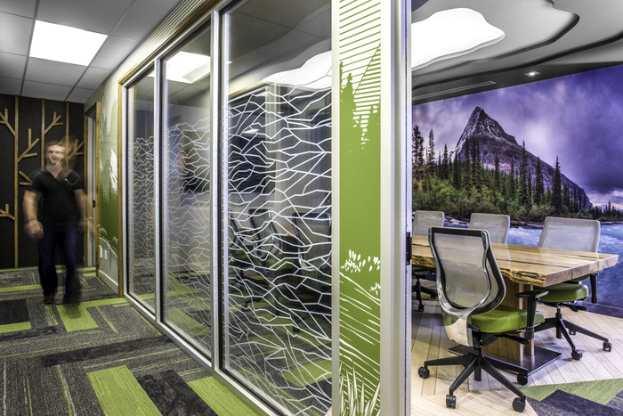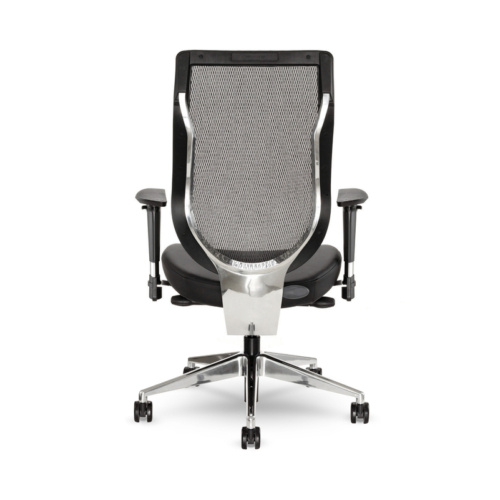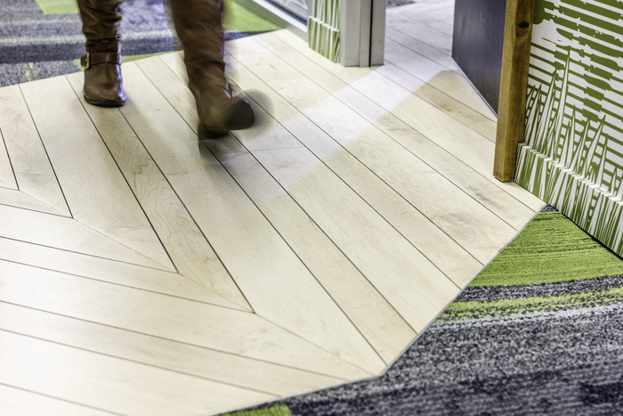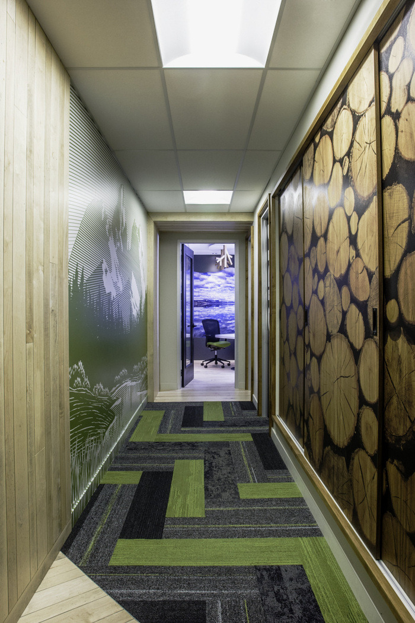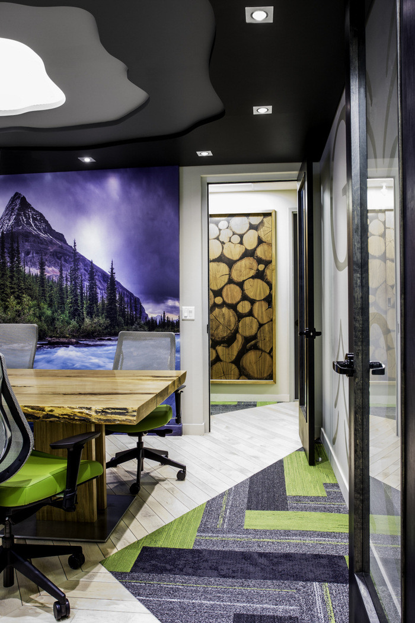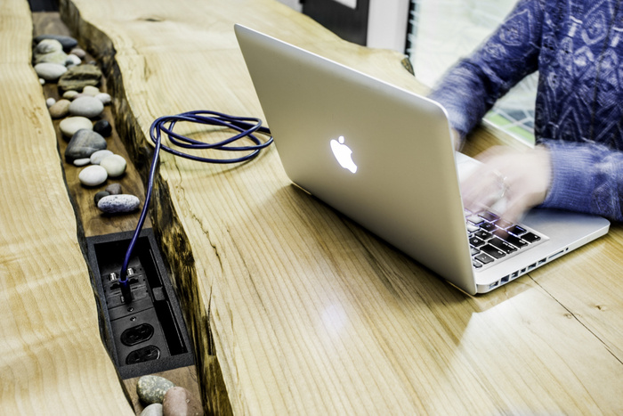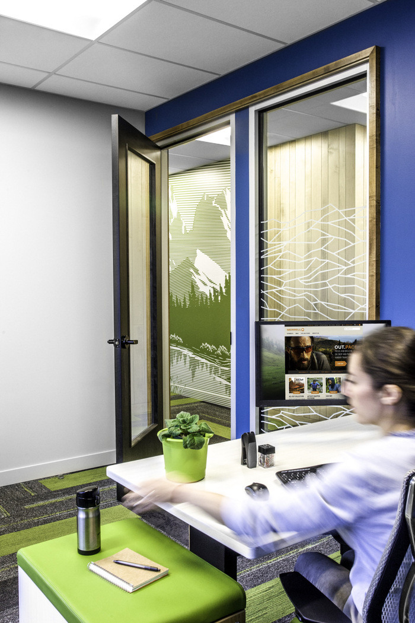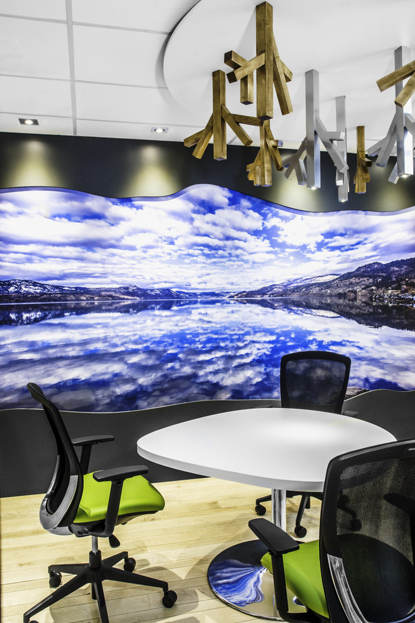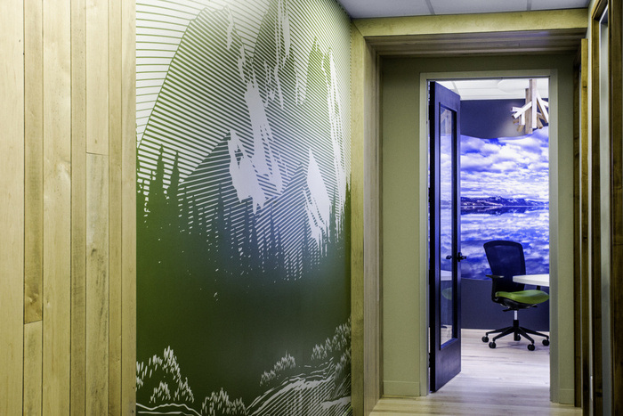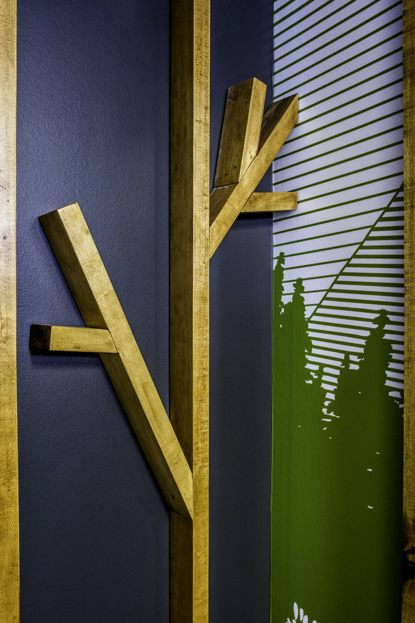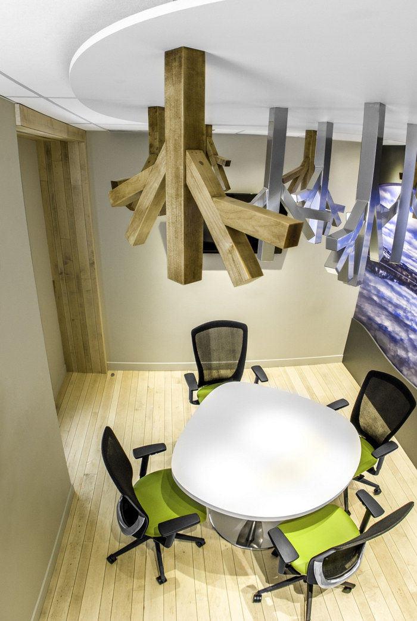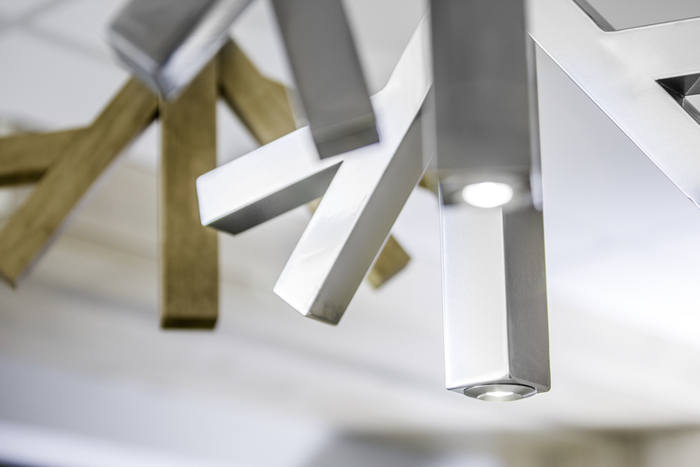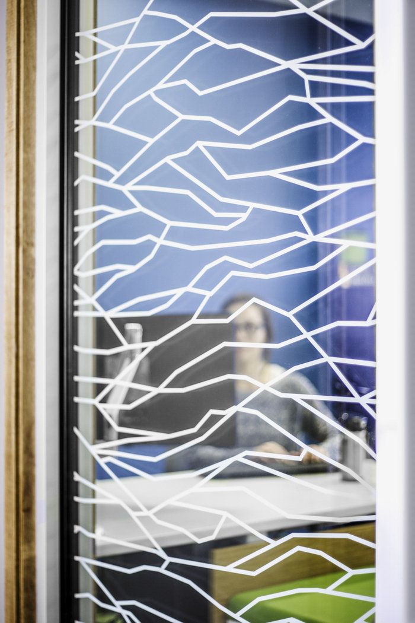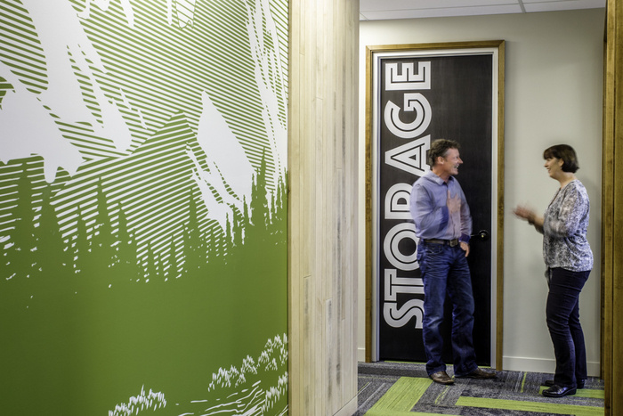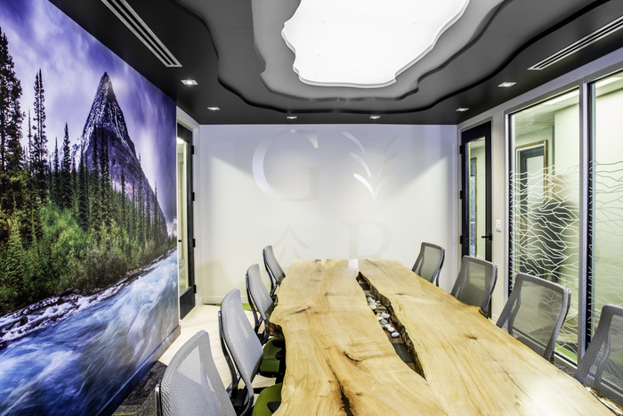
Grouse River – Kelowna Offices
Hatch Interior Design has designed a new office space for Grouse River located in Kelowna, British Columbia.
When Grouse River took on additional office space to house their ever growing corporate and sales team they called on Hatch Interior Design to help. This was round two for the Hatch and Grouse River duo, having completed an award winning retail store project together in 2013. The design of the 3000 square foot office located in Kelowna, BC, Canada, was to provide an inspiring and energizing workspace for their staff with a nod to the design concept of the store.
Grouse River has a healthy approach to ensuring their staff are provided with the tools, support, and environment to effectively and efficiently complete the work required of them while maintaining a balance with their personal lives and love for the outdoors. They understand the value of interior design in relation to enhancing the quality of life for their employees and, in turn, how this can result in an increase in productivity.
The process began with a look back to the original retail store concept and natural motifs that exemplified the great outdoors. Bright imagery of mountains and water provide natural vistas in the meeting areas, and tree branches previously seen in custom merchandise displays in the store’s lounge area were reborn as wall accents and a suspended custom ceiling feature and light fixture. An organic ceiling complete with a central glowing panel acts as the main light source for the executive boardroom and was inspired by the large role topography played in informing the original concept and design. Live edge wood that was seen as a transaction counter in the store has translated into a beautifully crafted, custom maple slab meeting table.
The executive boardroom is the hub of the space with all offices and support spaces arranged around it. Visitors and staff are lead from both office entrances directly to this focal point area by way of a boardwalk-esque floor created with custom maple flooring of varying widths and angles.
The corridors exhibit lively woodcut style graphics with natural scenes, and the same maple flooring that extends from entrances and through the boardroom wrap up the walls creating panelling that evokes a Scandinavian feel. An interesting carpet installation of four different tiles adds to the dynamic feel of the space. Large, bold typeface denotes the service spaces, letting users know what is behind the solid doors, and the three large doors of the coat and storage closet are made of infused veneer faced panels with a stacked wood motif.
The resulting space, largely dedicated to Grouse River staff, creates a space that emphasizes the company’s brand and lets employees know they are a valued and important piece of the organization.
Design: Hatch Interior Design
Contractor: TKI Construction
Photography: Grant Robinson Photography
