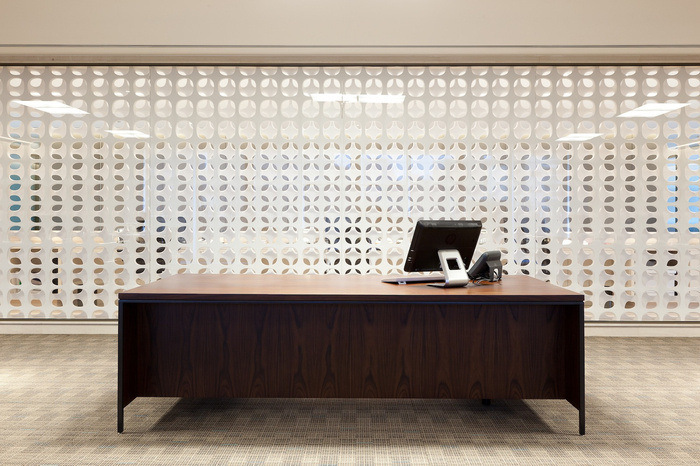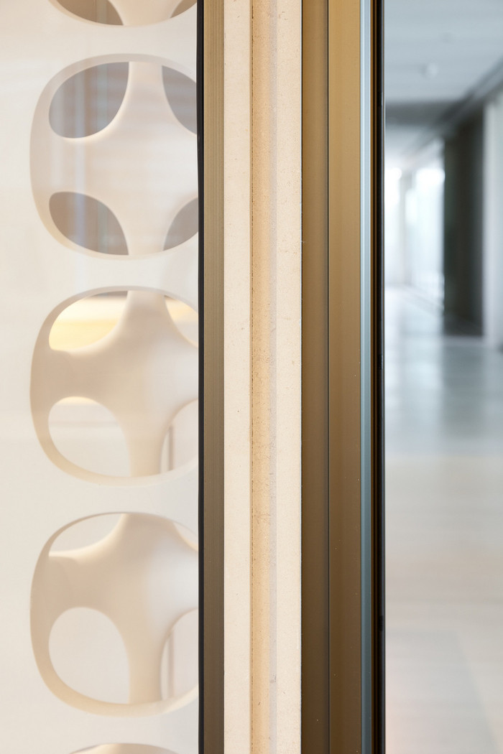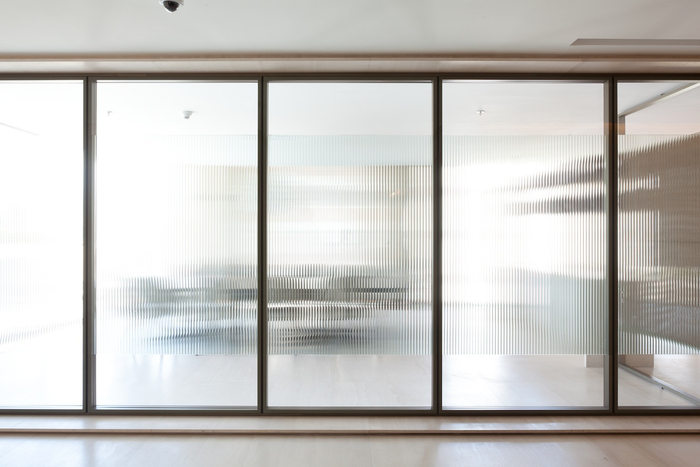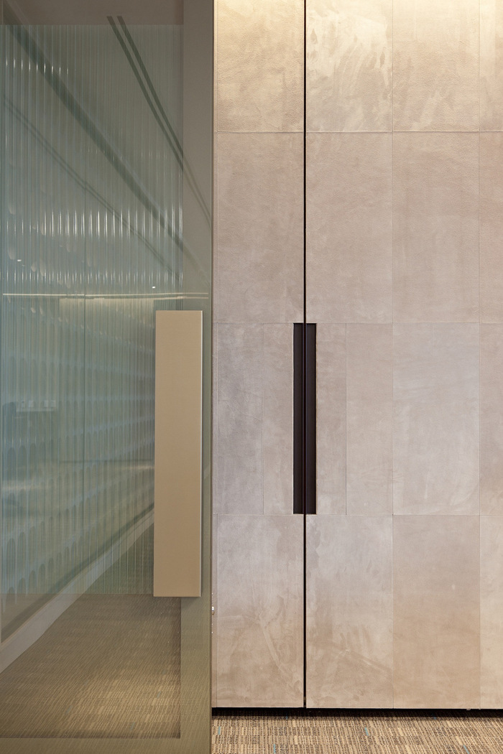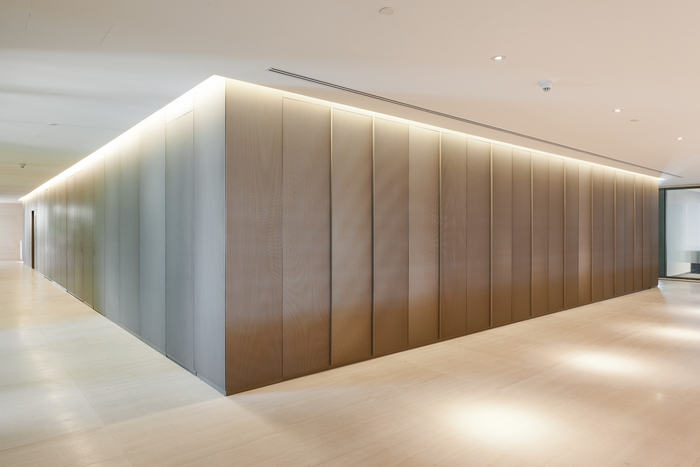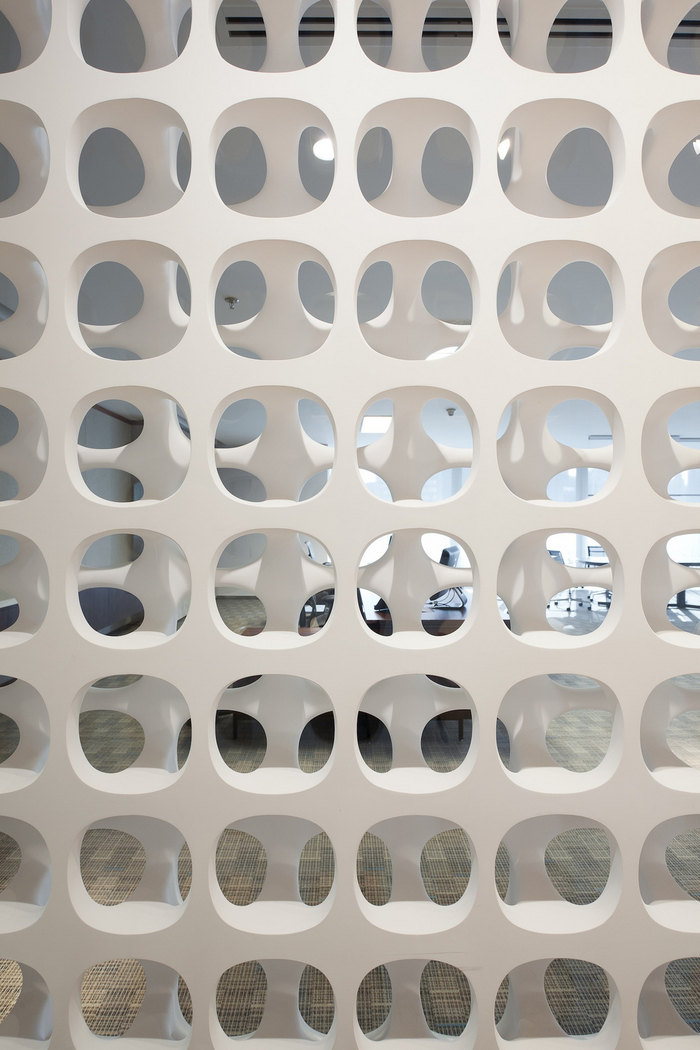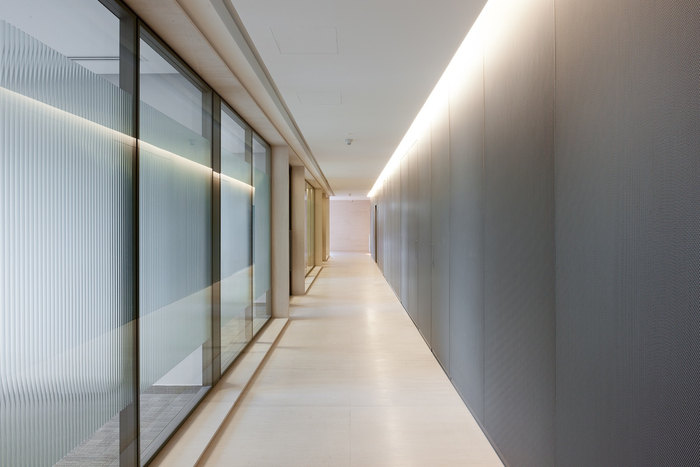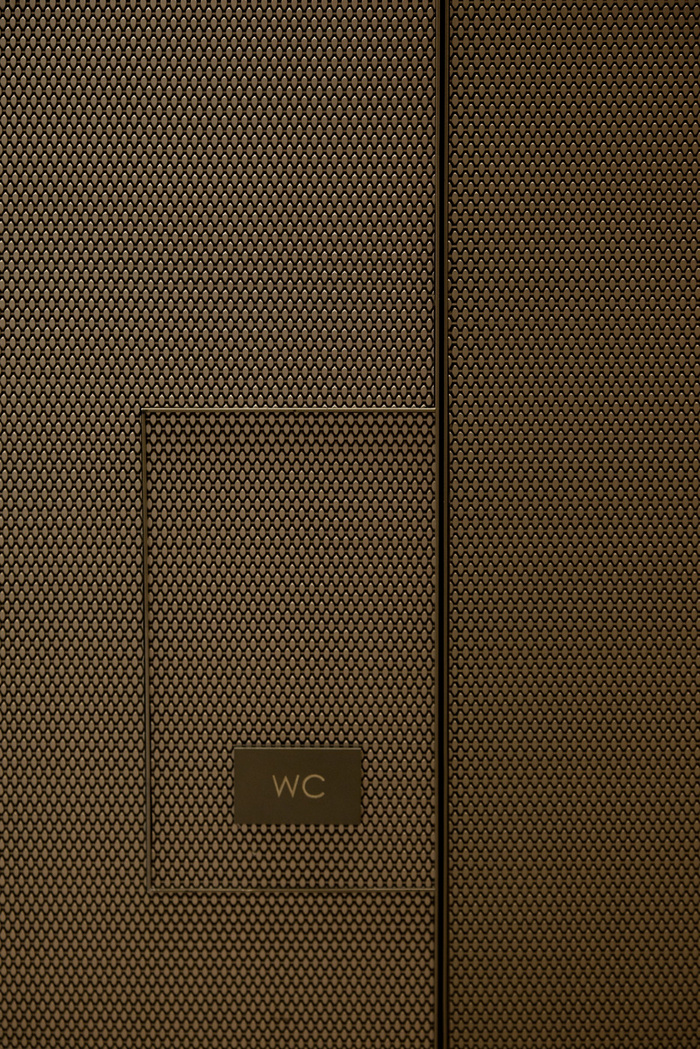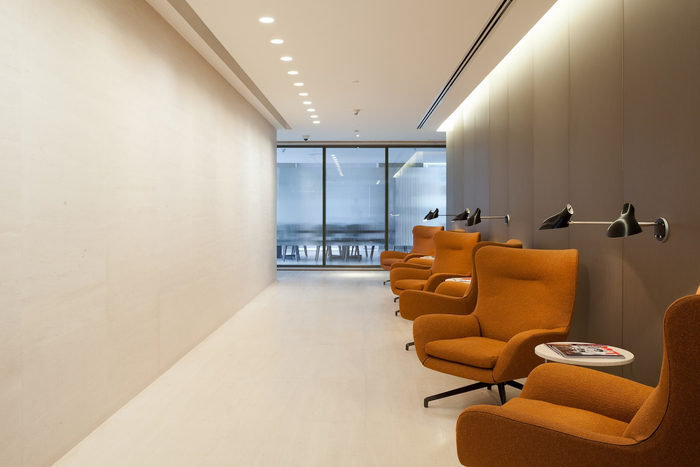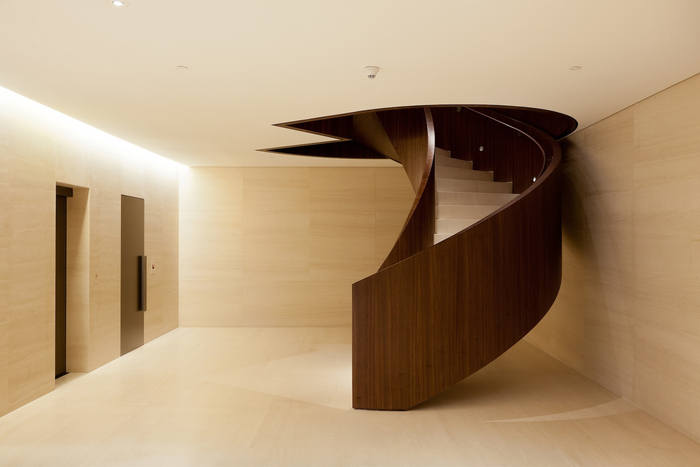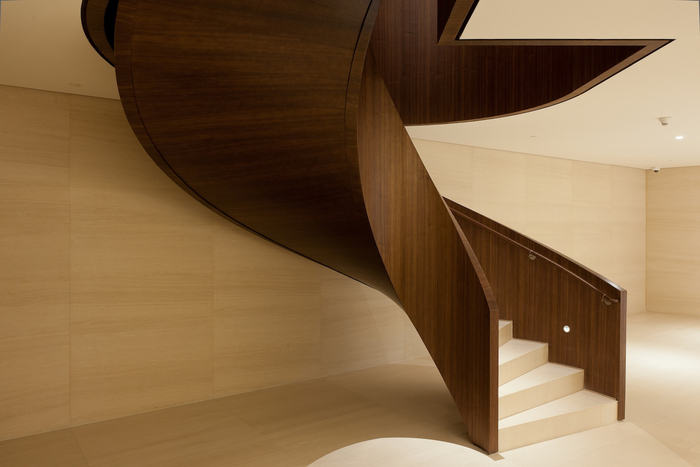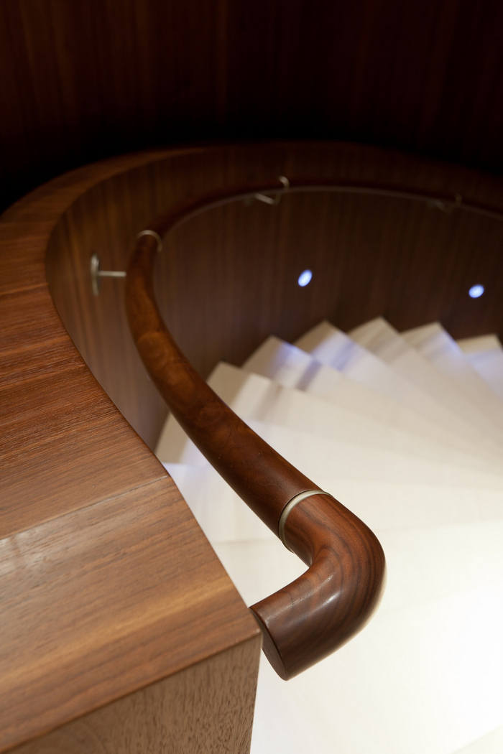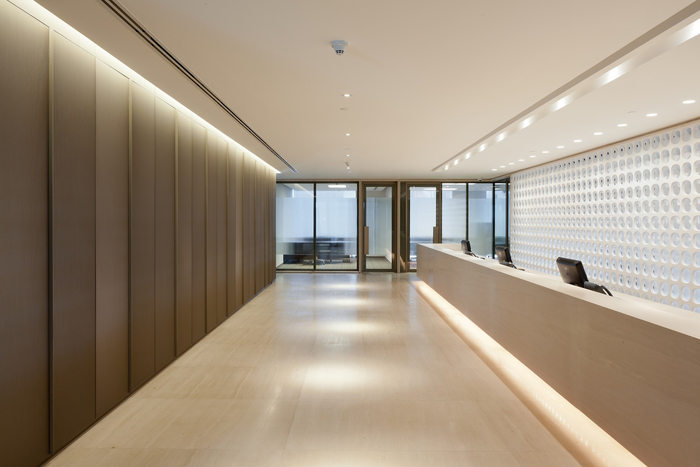
Bic Banco – São Paulo Offices
Kiko Salomão Arquitetura has designed the offices of Bic Banco, a Brazilian bank located in São Paulo.
This project takes place on a executive/financial office district in the city of São Paulo, where it was chosen to place the new headquarters of Bic Banco, a respected and well known brazilian bank.
As a urge inside our firm, we are always looking for the “never been done”/”never did it that way” and also always searching for new materials and dealing with things that we have never did before.
We knew Erwin Hauer’s work for a long time, but we have never felt that it was the right time and project to use his unique screens as we did when this project came to us. Since the floor plan was first open at our desk, we knew that this was the project that we were waiting for.
Aside the unique visual impact and silent beauty of Erwin Hauer’s modular structures, we also have other 03 materials that define this project’s modern concept. The metalic mesh that coats all the center unit (nucleo), where you can find bathrooms, personel elevators, files cabinets, has multiple invisible doors, so that the clean aspect and uniformity of the nucleo wasn’t lost.
The limestone that covers the entire inside floors and also was used to create the porches which envolves the glass partitions. And this glass partitions which were developed from a flat glass sandwich with a corrugated glass in the middle.
All the task desks, executive tables, conference tables were design by our firm, which also carries a strong modernist aesthetic, in which Davis Allen’s book were a great inspiration.
Design: Kiko Salomão Arquitetura
Photography: Fran Parente
