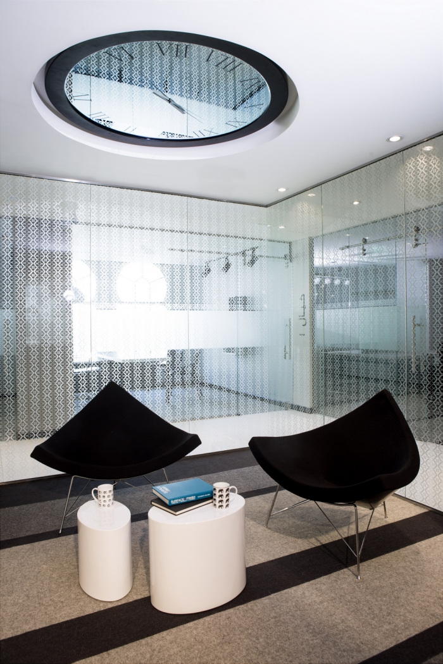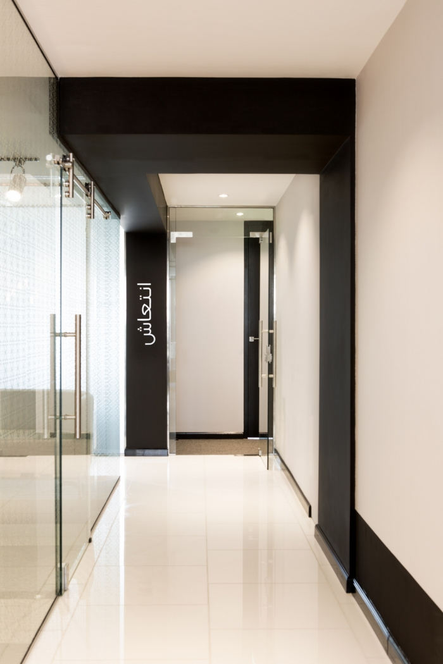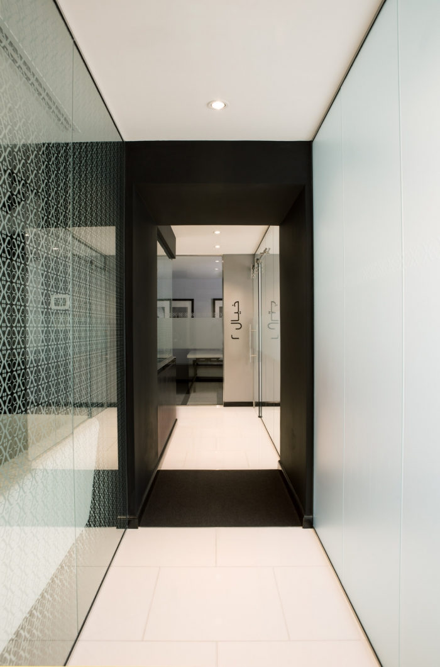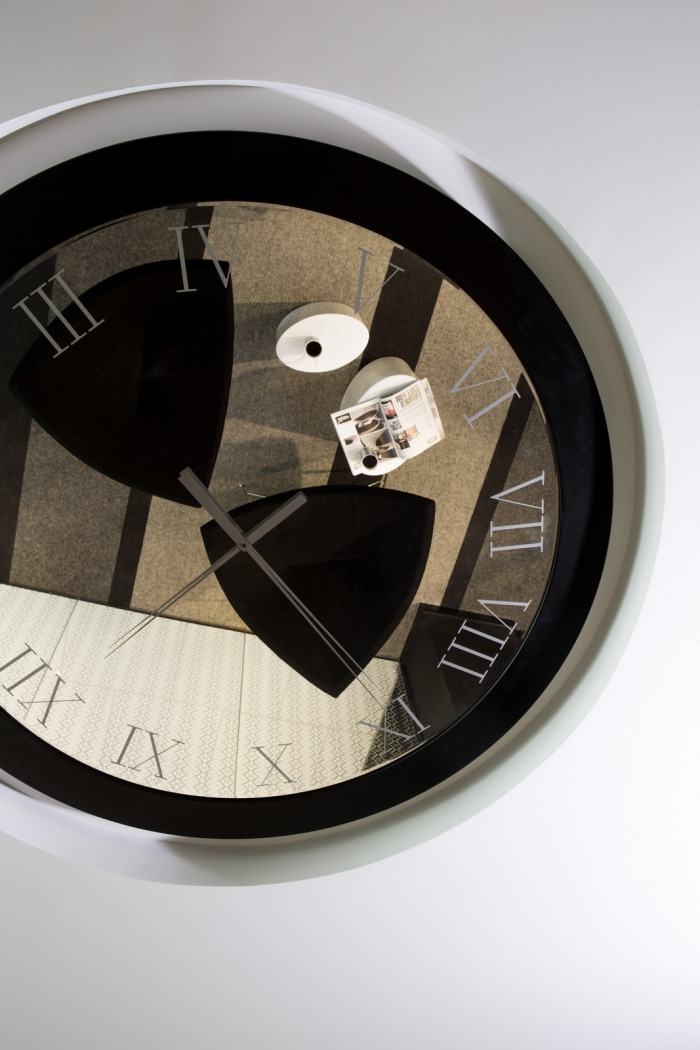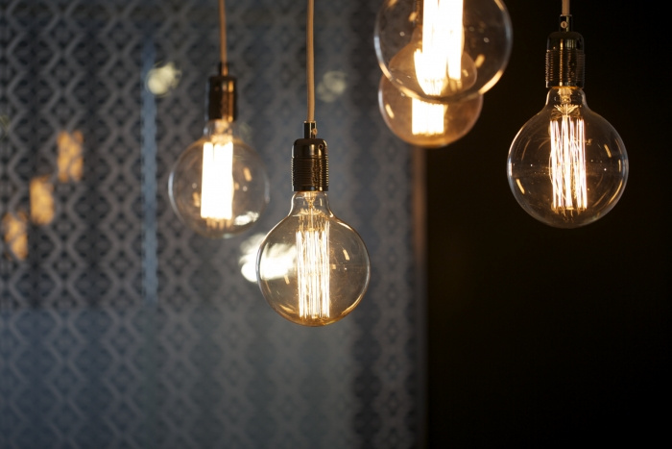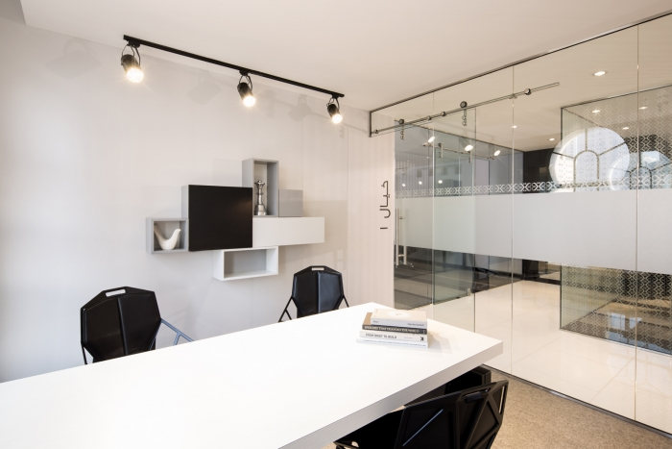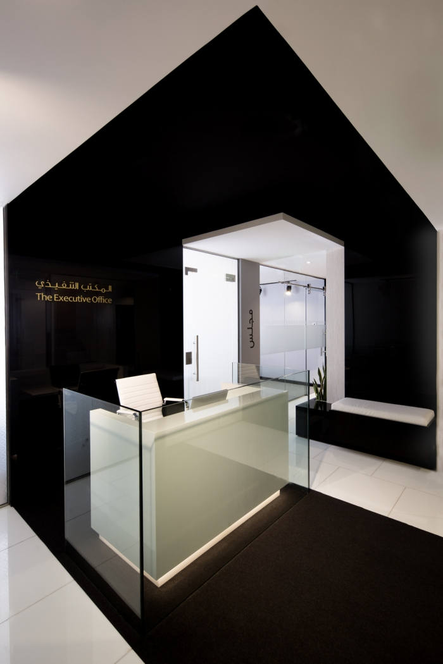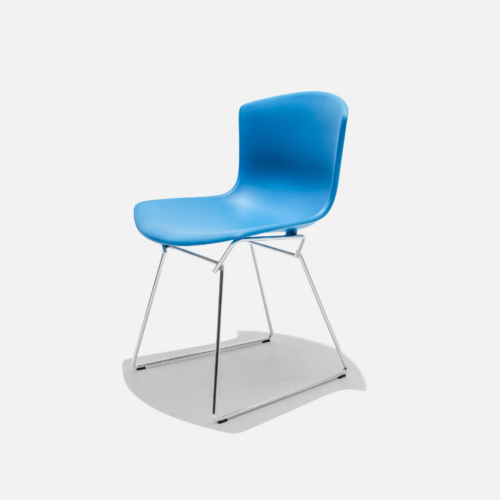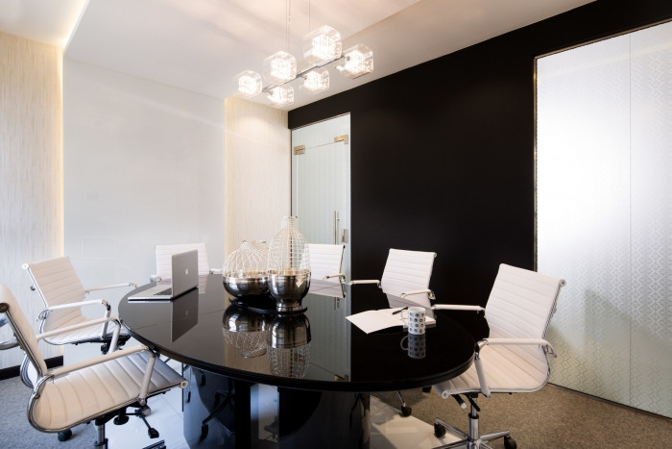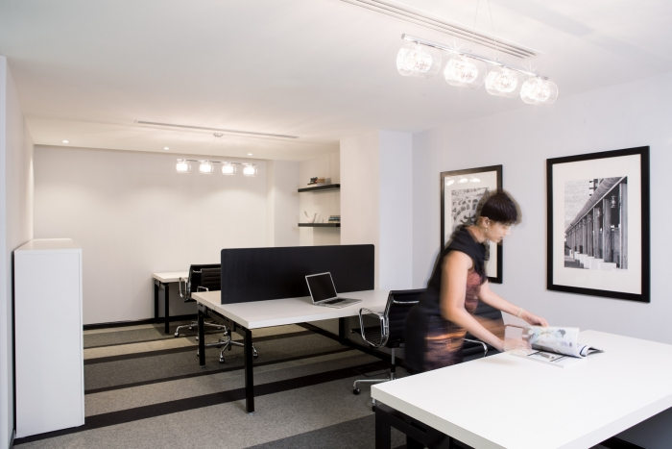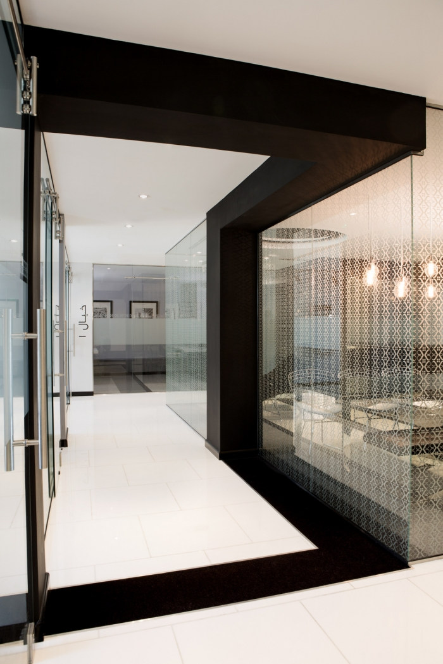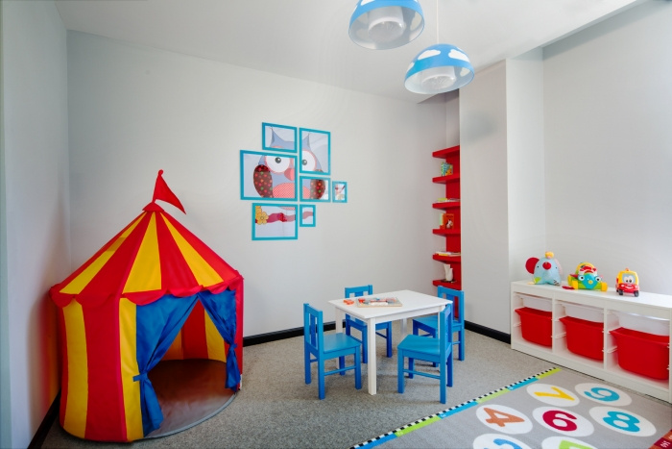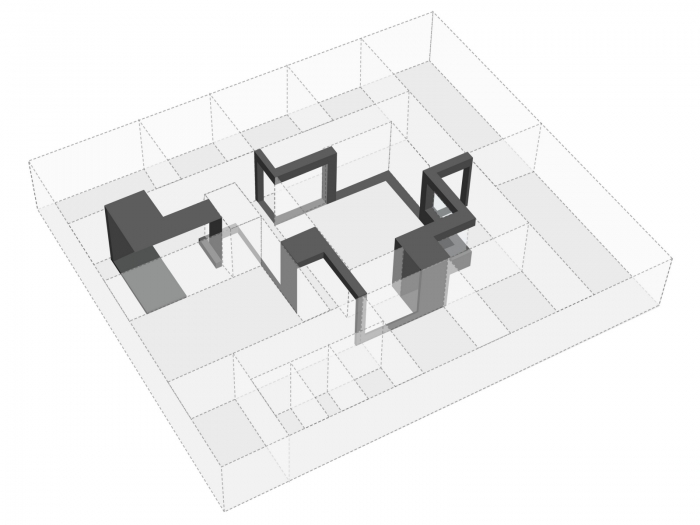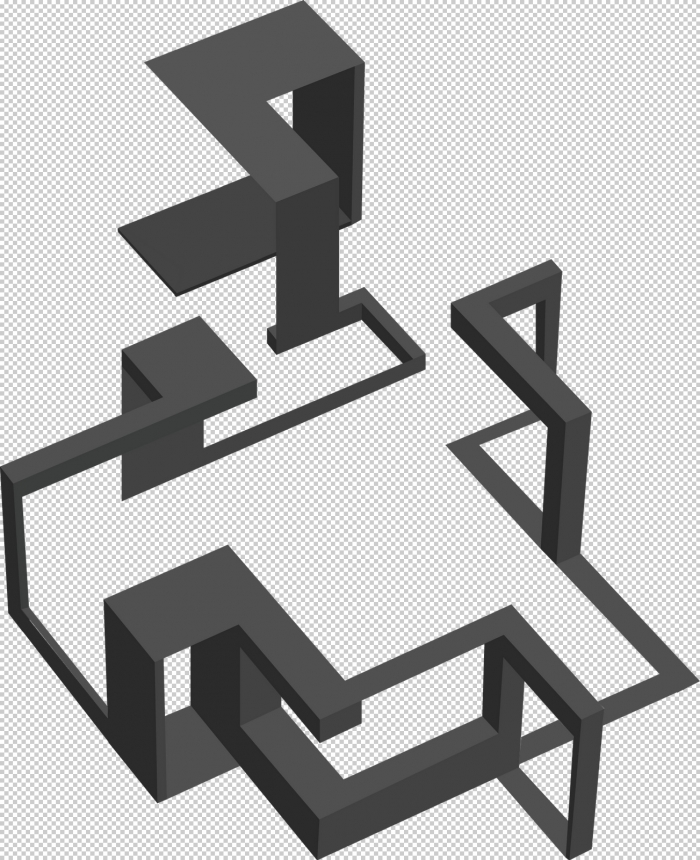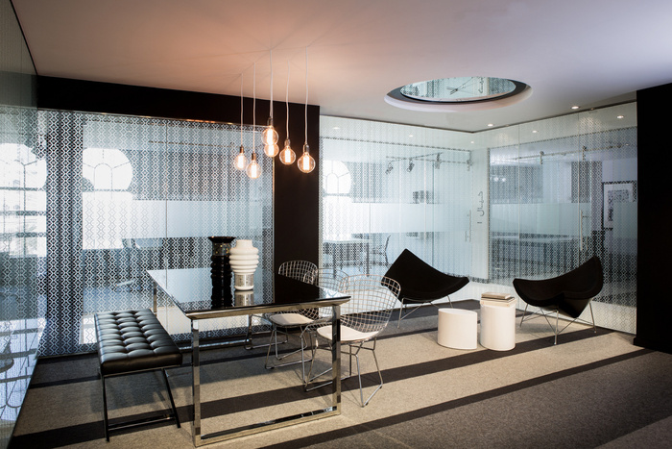
Sheikha Bodour al Qasimi – Sharjah Executive Offices
Pallavi Dean Interiors has designed a new office space for Sheikha Bodour al Qasimi located in Sharjah, United Arab Emirates.
This design proposal attempts to create a sense of ‘continuation’ in design language; as the new space is an extension of the office on the floor above. The brief for the extension was to include five private offices, with two open-plan studio spaces for 10 employees, and a number of shared spaces. We were looking to create a space that was a natural extension of the existing office.
The design language needed to be carried through both floors, allowing them to be read as one office rather than two separate entities, This notion of ‘continuation’ or ‘extension and growth’ became the central theme of the design concept. The initial sketches show a fluid ribbon element that links the two floors and creates an organic element stitching the office space together. The black ribbon element represents the abaya (traditional garment for women) flowing elegantly and strongly through the space bringing together all the independent elements; the reflective white backdrop hints to the colour of the kandura (traditional garment forarab men).
The juxtaposition of the black element in the predominantly white and light space creates a strong design statement – seamless and minimal “ A linear black wrap-around element flows from flooring into walls and ceilings, extending into custom-made furniture. This guides the user through the space and serves as a spaceforming device, creating a three-dimensional experience for the user.
The proposed layout maximizes the use of natural light in all work areas. The plan allows for five closed offices and two work bays for eight staff.
The multi-purpose room is located at the heart of the office space and has a variety of break out areas for relaxation and informal meetings. This space can also double up as an area for older children. Furnished with a TV, coffee machine and board games it encourages a collaborative environment for the staff.
Many details in the project were hand-crafted, including bespoke joinery and artwork; the large black and white prints of the Sharjah Heritage Area were photographed and are signed by one of the designer’s on Dean’s team. with all our projects, sustainability is a driving factor. We used zero-VOC paints, natural fibre carpets made with cashmere goat hairs from sustainable sources and all the lights fixtures are energy efficient.
At Pallavi Dean Interiors no project is complete without a Scandinavian touch.The exposed bulbs by Muuto in the break-out space give it the quirky touch. Triangular facets of the Magis chairs coupled with the classic lines of the Eames task chair give the closed offices a sophisticated yet contemporary look. The meeting room table, reception table and the Mondrian style wall cabinets were the custom-designed elements made by millwork contractors based here in the UAE.
Design: Pallavi Dean Interiors
Photography: Amelia Johnson Photography
