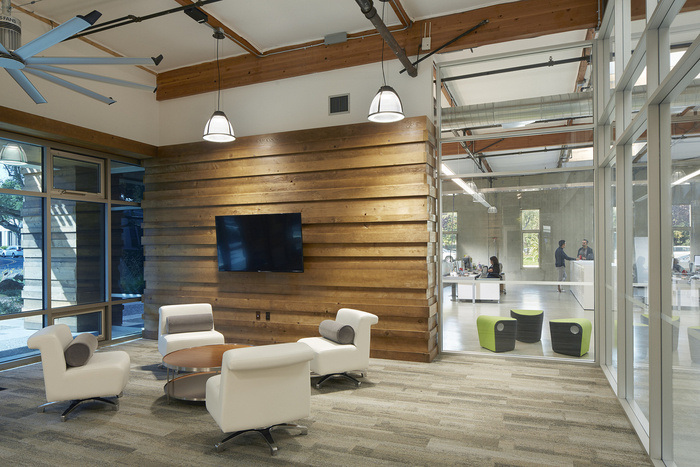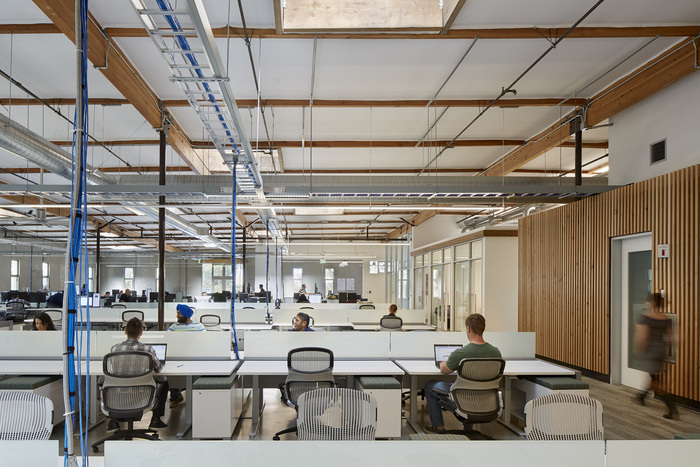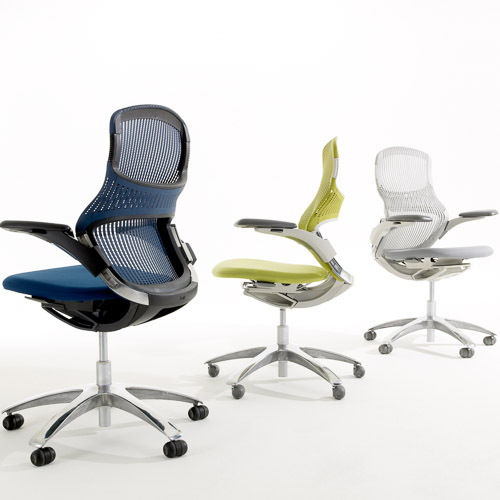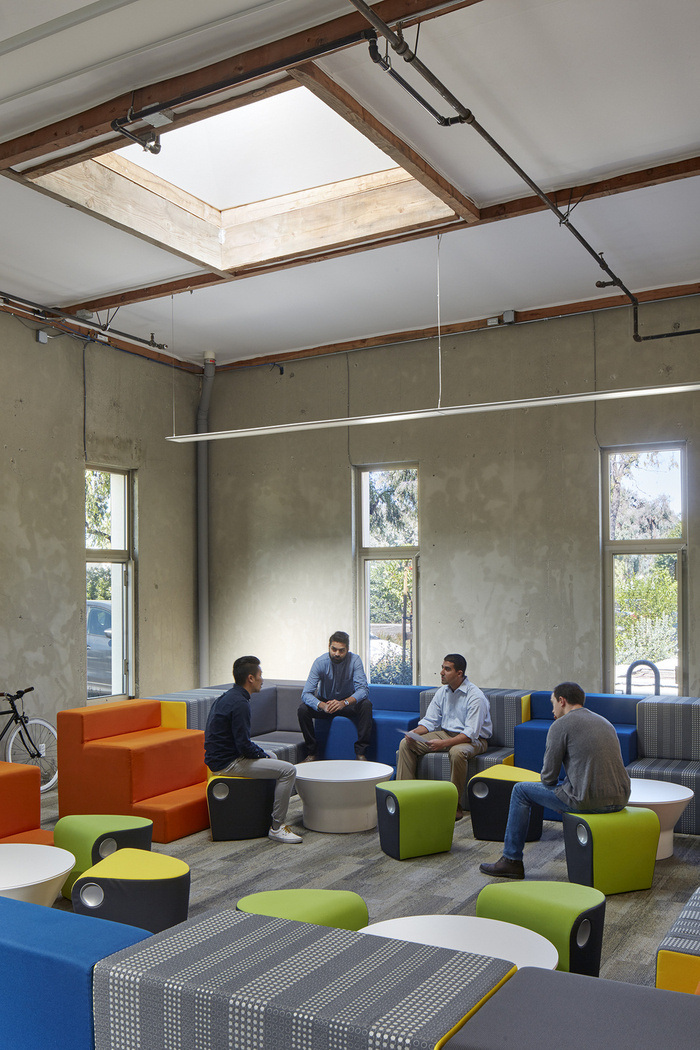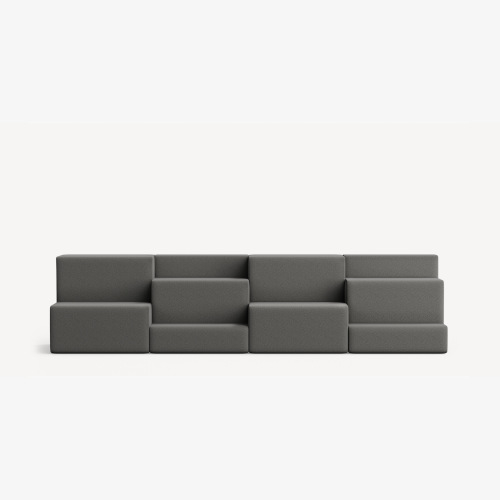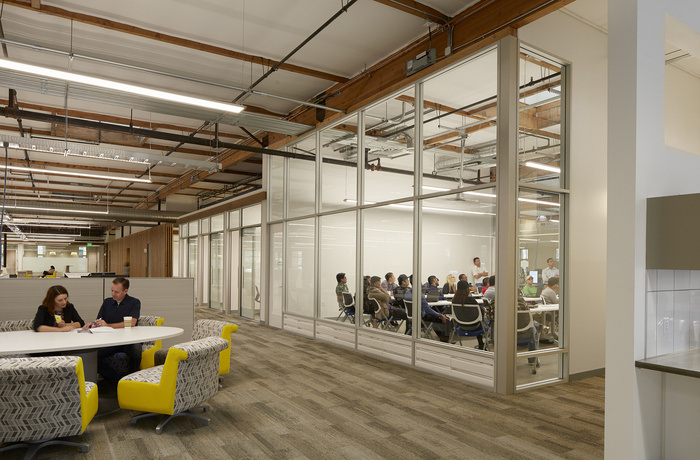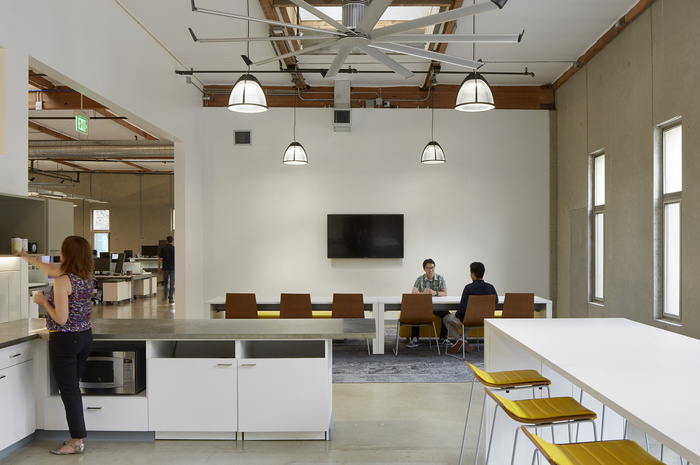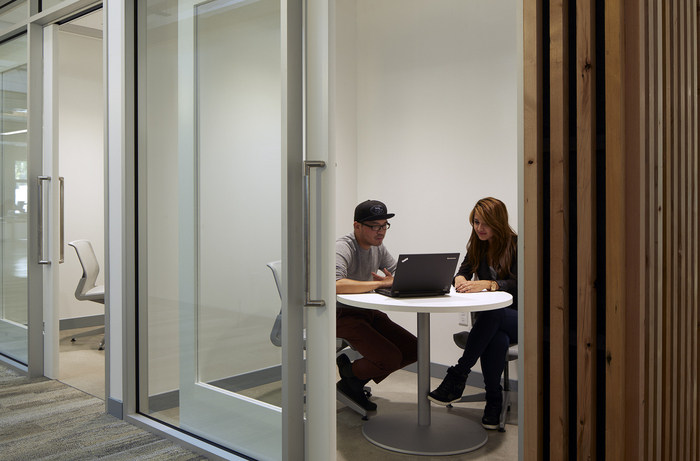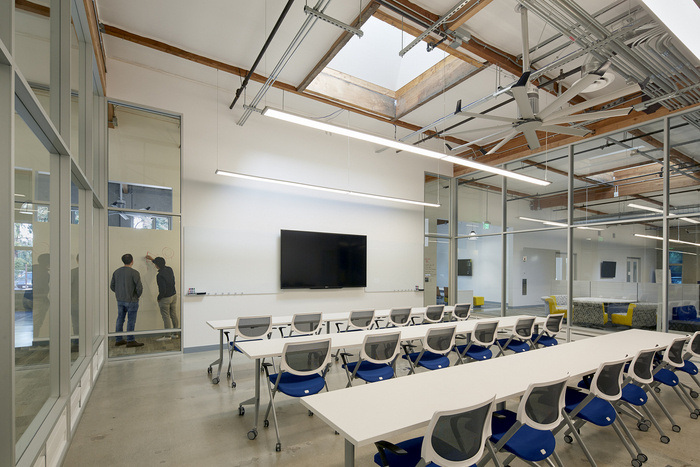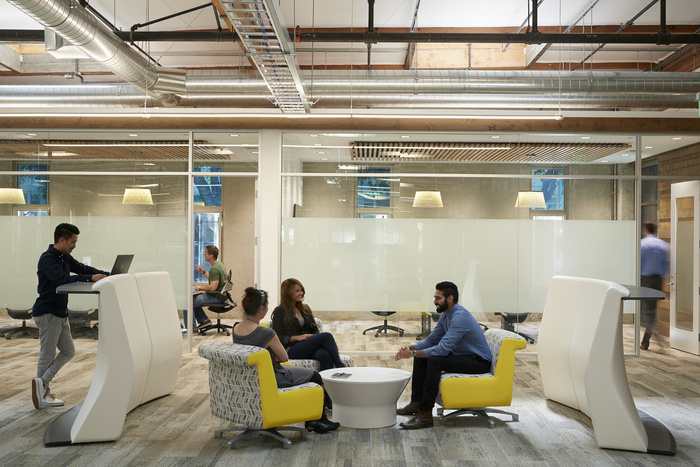
Shipwire – Sunnyvale Offices
RMW architecture & interiors has developed a new office space for Shipwire located in Sunnyvale, California.
When Shipwire leased a 31,759 building that had been retrofit for Zero Net Energy, the enterprise shipping logistics company wanted an interior build-out that took advantage of the building’s sustainable design. 100% daylit and 100% naturally ventilated, Shipwire’s offices are powered by integrated rooftop photovoltaics. Operating at an average daily energy load, Shipwire should never incur an electricity bill. The highly sustainable interior build-out designed by RMW architecture & interiors takes advantage of the building’s features by locating individual benched workstations at the perimeter and enclosed collaboration spaces at the core. This allows unimpeded luminous daylight and a flow of air through the operable dynamic windows.
Shipwire’s employees like to meet spontaneously, a work style that’s supported by lots of whiteboard surfaces and a variety of scrum-style break-out areas. The interior finishes are honest and simple, with touches of color that glow beneath the 43 custom skylights. The employee breakroom opens onto a back patio with bocce ball and raised-bed vegetable gardens. For a tech company that emphasizes innovation, efficiency, and sustainability, this interior build-out is the whole package.
Design: RMW architecture & interiors
Builder: Hillhouse Construction
Photography: Bruce Damonte
