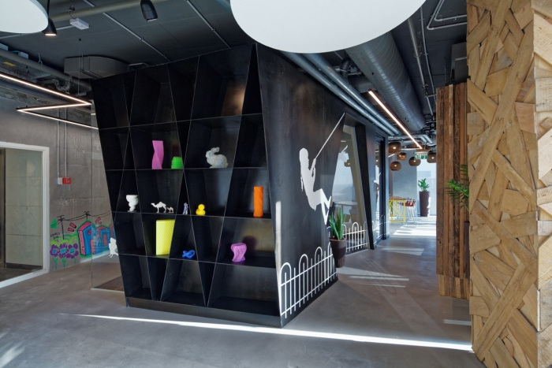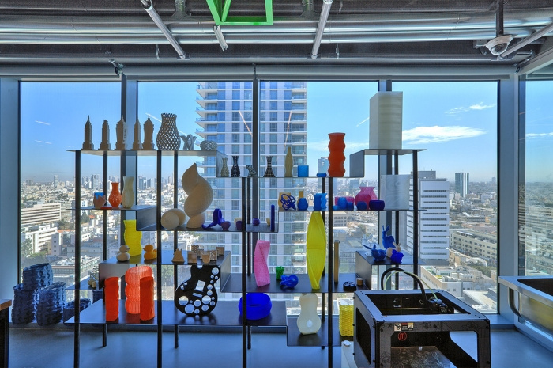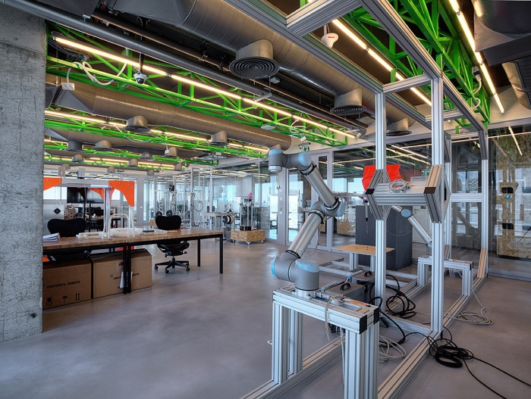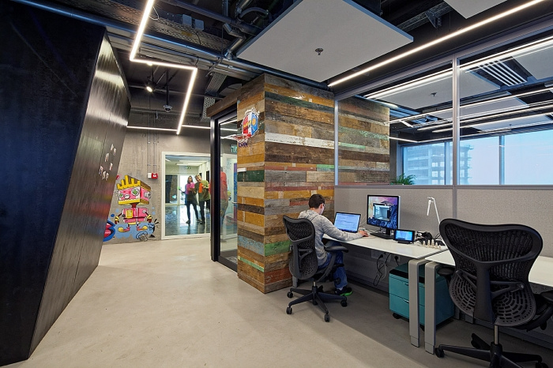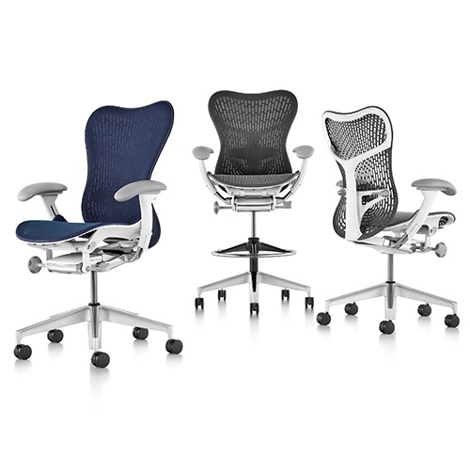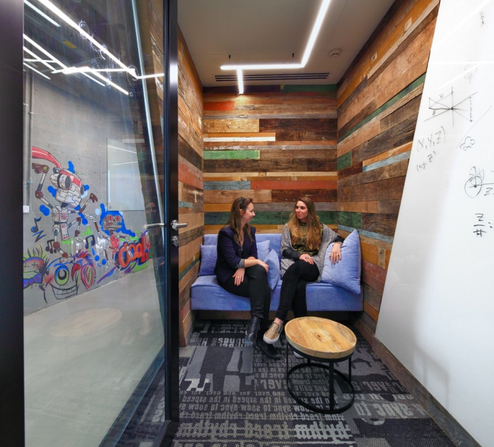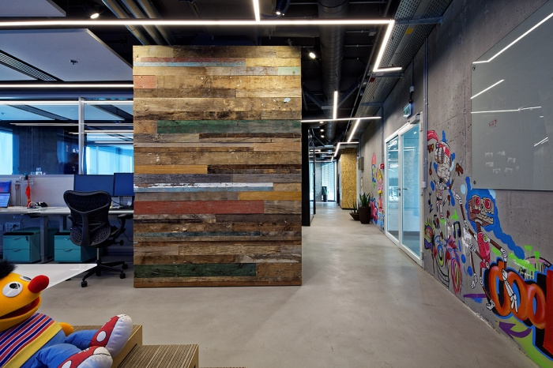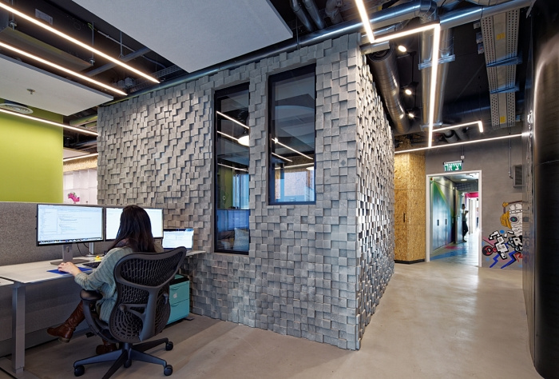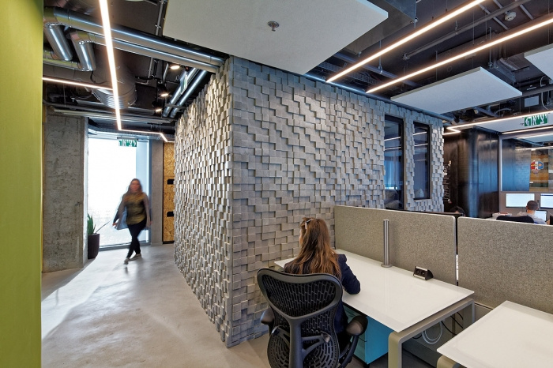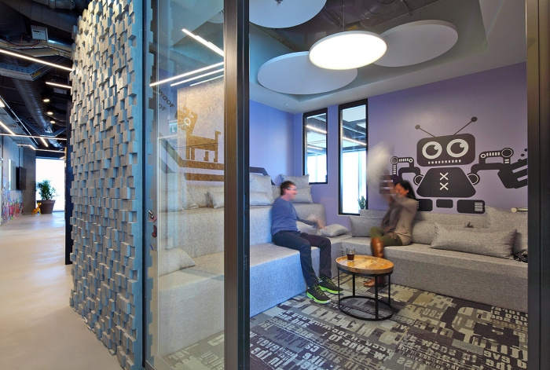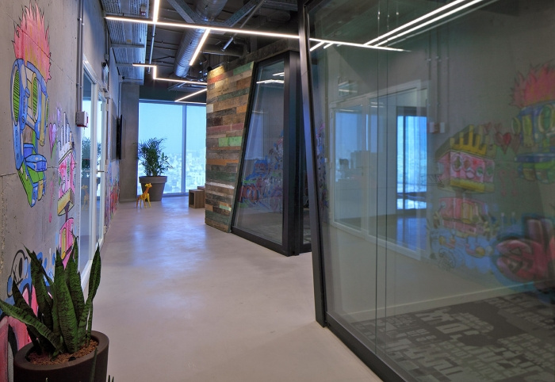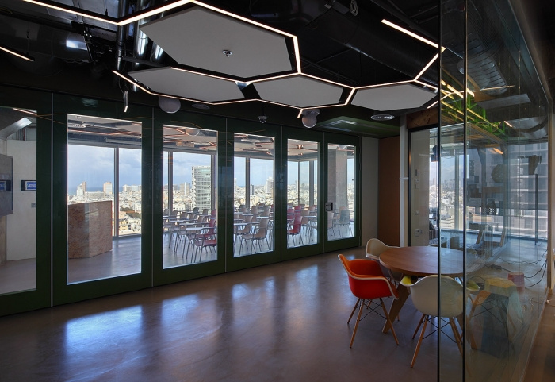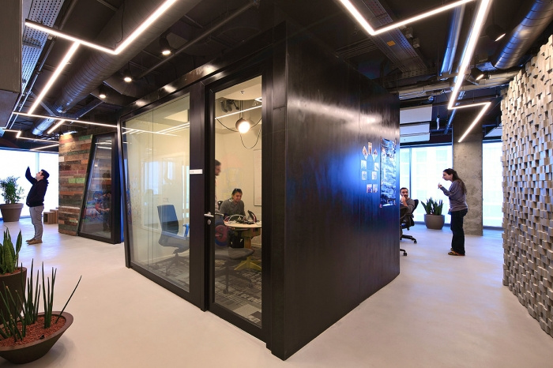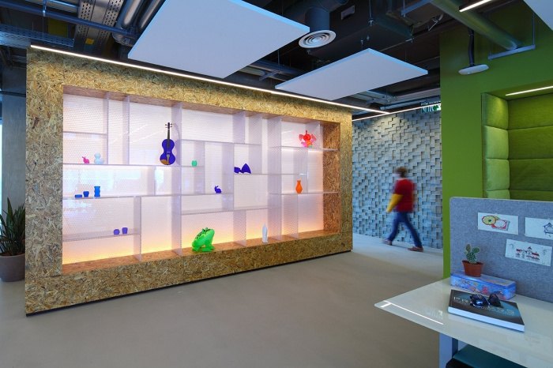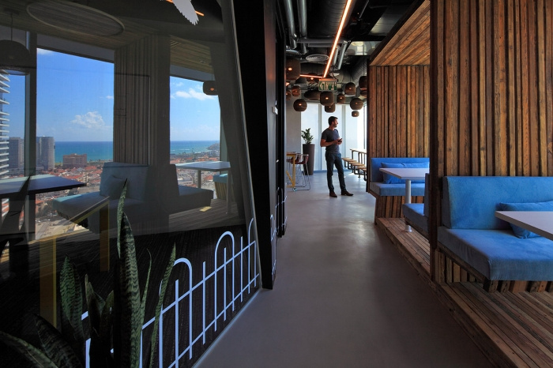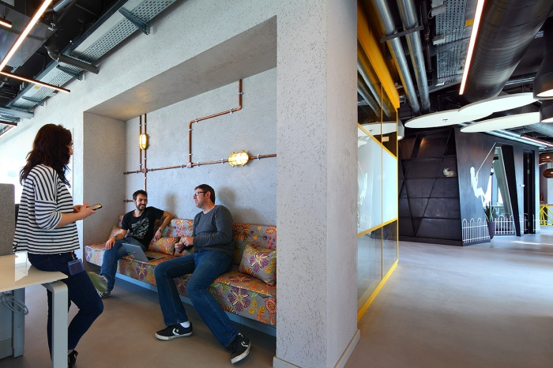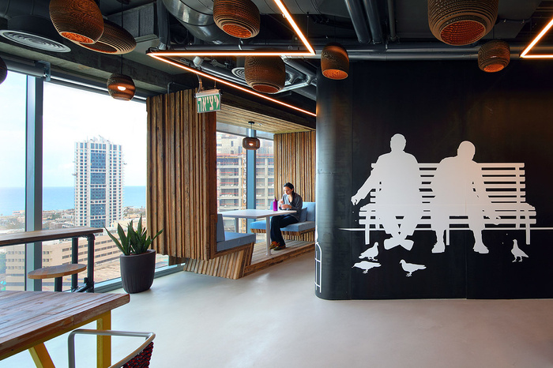
Autodesk – Tel Aviv Phase 2 Office Expansion
Setter Architects has recently completed a new development center in Tel Aviv for Autodesk, an international leader in 2D and 3D design software.
The office design has won the Bronze 2015 A’DESIGN AWARD in Italy and the 2015 “OT-HAITZUV” DESIGN AWARD in Israel. Comprised of four floors, the new offices are located in a new tower on Tel Aviv’s prestigious Rothschild Boulevard.
Setter Architects along with the team at Autodesk decided to pursue this project in two separate phases. The team at setter was tasked with designing a space to reflect a creative blend of Autodesk’s corporate and local cultures, which puts a strong emphasis on the well-being of its employees — even to the point of allowing staff to bring their dogs to work! With a planning directive to bring pleasure and fun to a flexible work environment, Setter was also tasked with creating a design that would highlight Autodesk’s culture of collaborative teamwork, open communication between teams, and creating spaces that would work for both alone and in groups. Autodesk defines itself not just as a Software company but also as a “design company” and ascribes tremendous importance to the appearance and functionality of its offices.
Subsequent the completion of phase I the team began to work on phase II. The second phase of the development center extends over 1,500 sqm. The design of the office floor is a continuation of the magnificent office spaces derived from phase I with slight adaptations regarding seating arrangements, materials, shapes, and colors. The workshop floor is home to a spectacular 3D studio workshop and classroom; corresponding to the design in phase I, phase II uses a rich three-dimensional design, broad range of materials and celebrates the beauty of the industrial aesthetic.
A special feature of the new development center is to take advantage of the magnificent 360° surrounding city view of the beautiful modern Tel Aviv. With that in mind, the space was designed for all employees to enjoy the views from every corner of the office space. Also simple and raw rusted treated reclaimed and vibrant infused with Autodesk branding.
As befits a company professionally engaged in 3-D, the electric guitars and violins embellishing the walls are products of the 3D printers located in the studio.
The office plan offers ample quiet work-areas, informal collaboration areas, and formal conference rooms, which also serve as visual and acoustic barriers in the transition from public spaces and work areas. These rooms are easily accessible from the work areas and the public spaces, to maximize employees’ options on how they would like to work and meet.
Sustainability at Autodesk is a company-wide initiative involving all aspects of Autodesk’s business. The project got the highest rating of LEED® Platinum in Commercial Interiors.
Design: Setter Architects
Project Designer: Shirli Zamir
Project Manager: Chen Yaron
Photography: Uzi Porat
