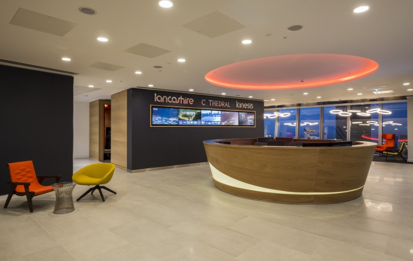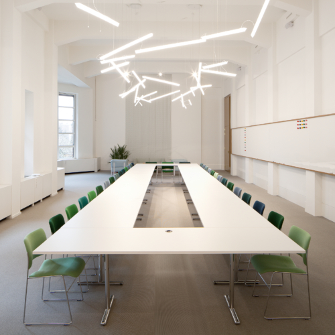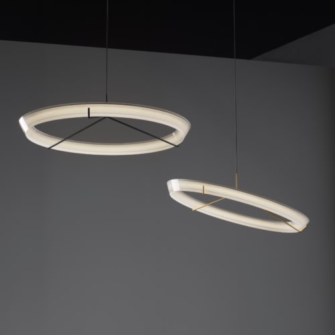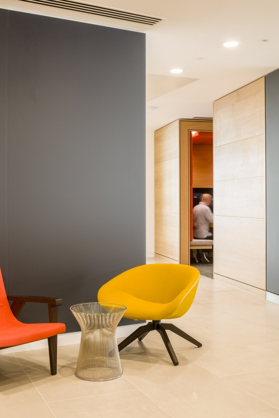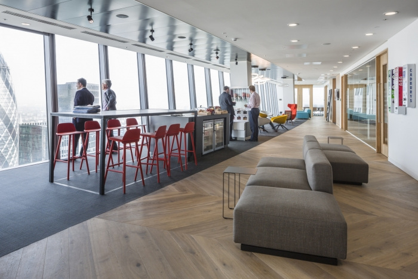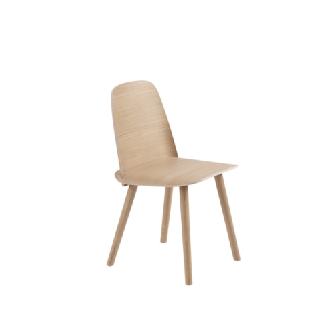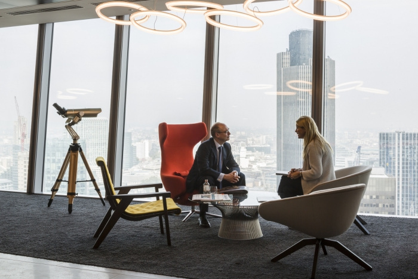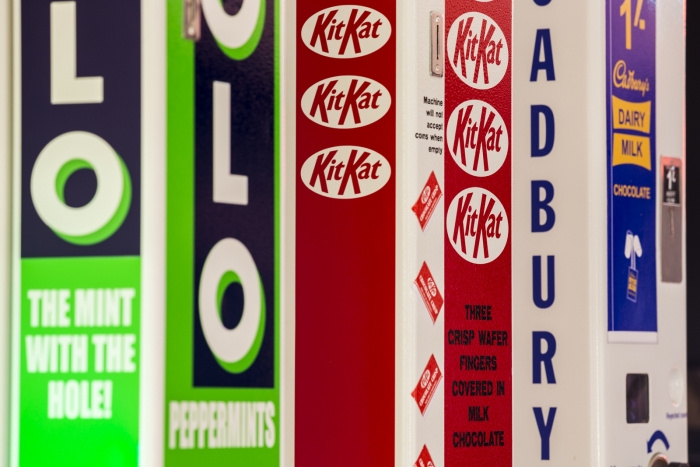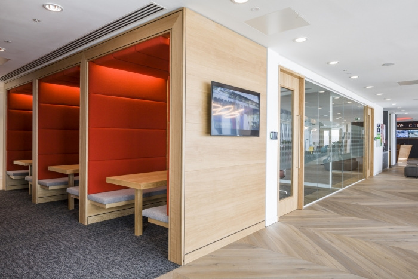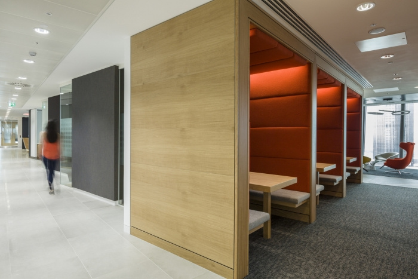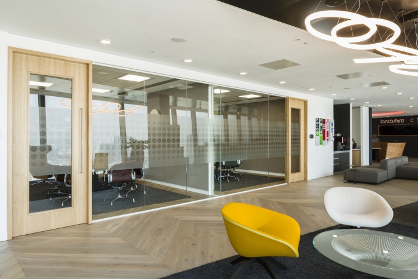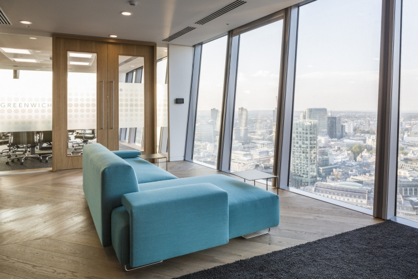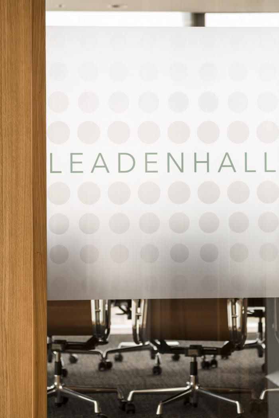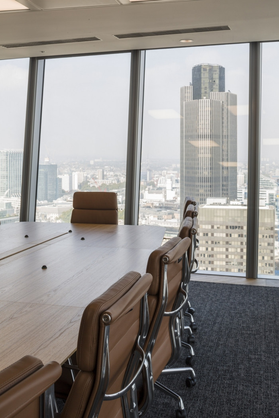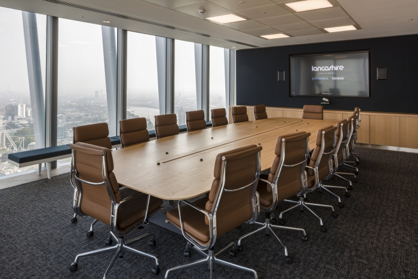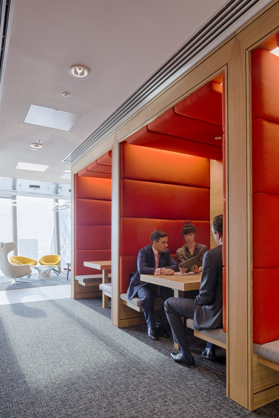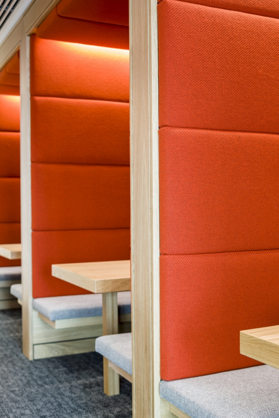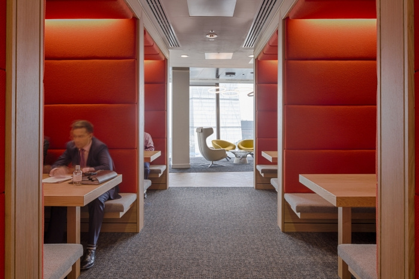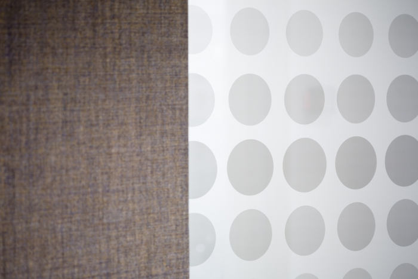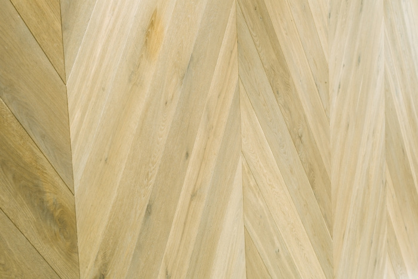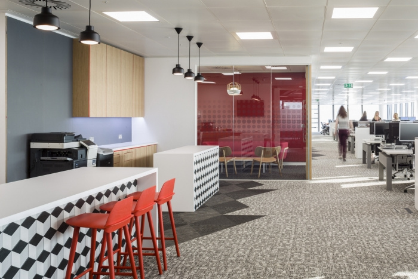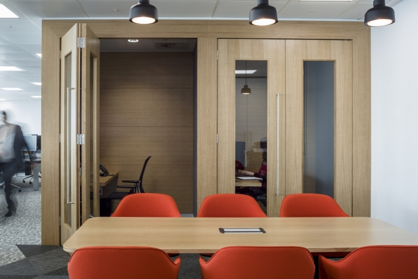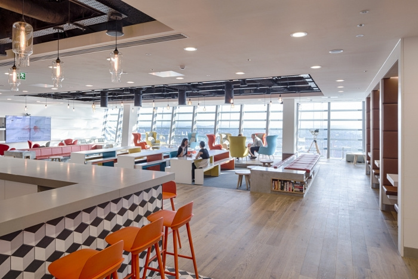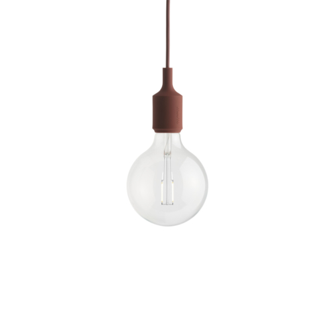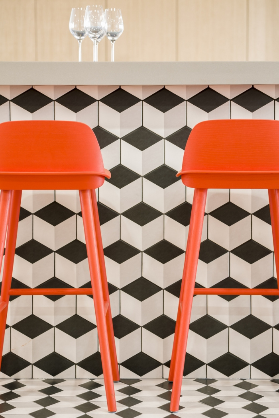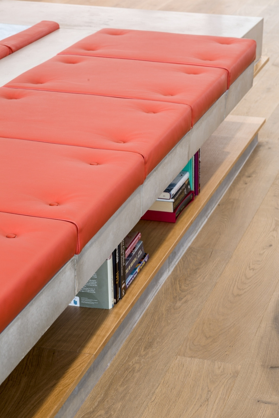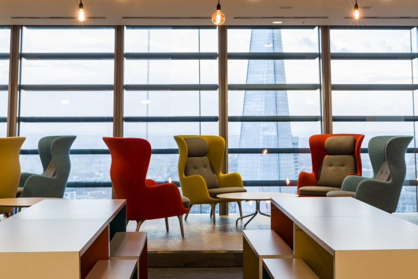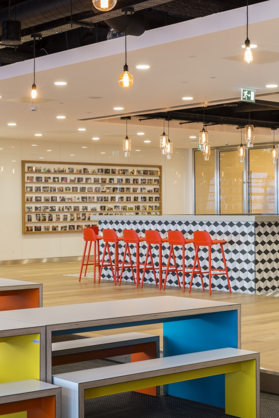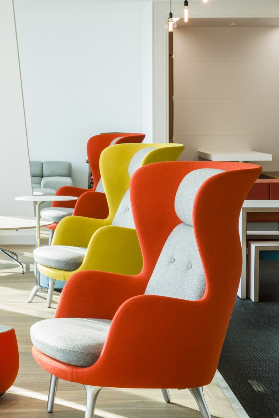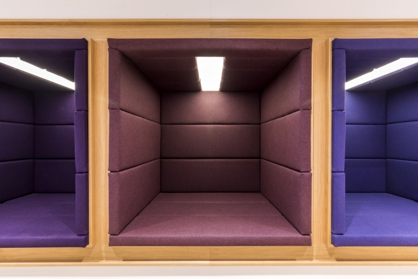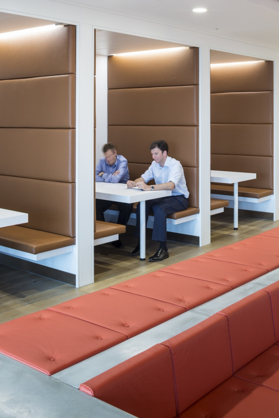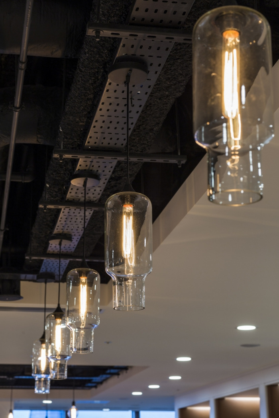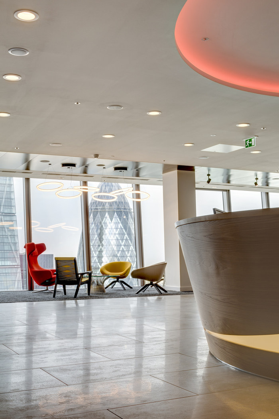
Lancashire Insurance Group – London Offices
EDGE has recently completed a new design project on the 29th floor of the iconic Walkie Talkie building on Fenchurch Street, creating the first integrated workspace for Lancashire Insurance Group and their counterpart Cathedral Group.
From reception, clients are led around one side of the office and into a client space full of warmth, texture and light, with moments of fun and vibrant colour. Part of the initial concept was to create a ‘corporate cool’ environment that would set Lancashire/Cathedral apart from corporate peers and other tenants and reflect the already established perception of the group as unique in the insurance sector. One of the more quirky features seen in the design is the instillation of a PIC N’ MIX station in the visitors lounge for clients to enjoy. This, along with some retro vending machines stationed on one of the lounge walls creates a playful environment where clients and staff alike can relax and feel at home. In merging the personality of the two companies colour quickly became significant and the bold black and orange branding of Lancashire was integrated to create the welcoming, natural feel the two companies wanted. This has resulted in a space that is still vibrant with pops of the Lancashire orange, particularly in the social areas and breakout spaces. These accents of colour seen in some of the seating and wall panelling are mixed with more muted tones to draw it back and give warmth, also incorporating some of the more subtle tones of Cathedrals branding.
The large amount of space dedicated to the staff lounge is a product of the people-focused nature of Lancashire/Cathedral. The space, complete with orange bar stools that offset a statement black and white tiled bar, whilst used primarily for staff events, can also be used to host client parties and other events. In discussing how the space could best reflect the character and work ethic of Lancashire/Cathedral, EDGE decided upon a few select statement pieces using materials that emulated the honesty Lancashire wanted to convey. Of particular note is the use of a concrete library benches – the reliable, solid nature of the concrete stands as a statement of integrity for the business, and is teamed with timber throughout, again continuing the theme of Lancashire/Cathedral as an honest, open business with nothing hidden.
Pacing of the areas was an important factor, but as an asset to EDGE’s ingenuity the challenge of space limitations has actually led to some of the offices’ best features. With a third of the space being used for client and staff entertaining, EDGE needed to consider how to maximise space for meeting rooms and back of house. The small and often uninspiring underwriters booths required were replaced instead with ‘trader booths’ which are much more space efficient. The use of these more open plan booths is functional and in keeping with the fast paced nature of the insurance industry, being more readily accessible than more traditional underwriters’ booths. They also fit with the relaxed office environment taking away the formality of the meeting room.
This open plan becomes a feature of the workspace encouraging not only space efficiency but also the family feel hoped for where relationships between staff can be readily formed. Aware of the high intensity of the work of Lancashire/Cathedral, EDGE understood their need for spaces where more private or high-focus work could be done. The focus booths interspersed with the open office space feature transparent sliding doors which still keep the theme of openness but allow for quiet space where needed.
The formal meeting rooms are named after various London markets and this seems poignant as the workplace remains London focused in keeping with the companies market. Set above the London cityscape the colour and vibrancy of the office echoes the movement and life of the city. Almost a year on from Lancashire’s acquisition of Cathedral, the design of their first shared space captures the combination of personalities in a dynamic workplace, where relationships are formed and strengthened.
Design: EDGE
Contractor: Parkeray
Cost Consultant: Fanshawe
Project Manager: Savills UK
AV Consultants: CBI Plc.
Joinery: Hurst Joinery
Photography: Gareth Gardner
