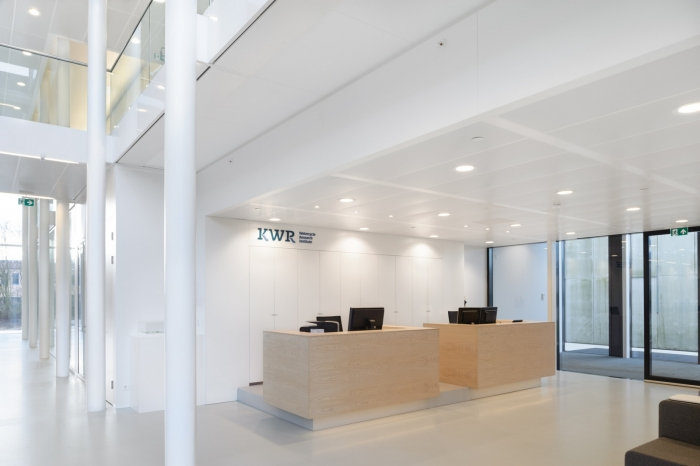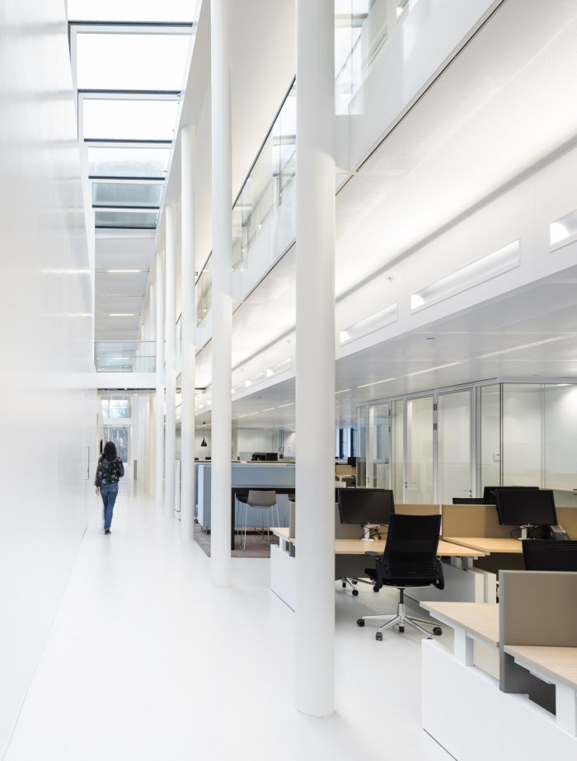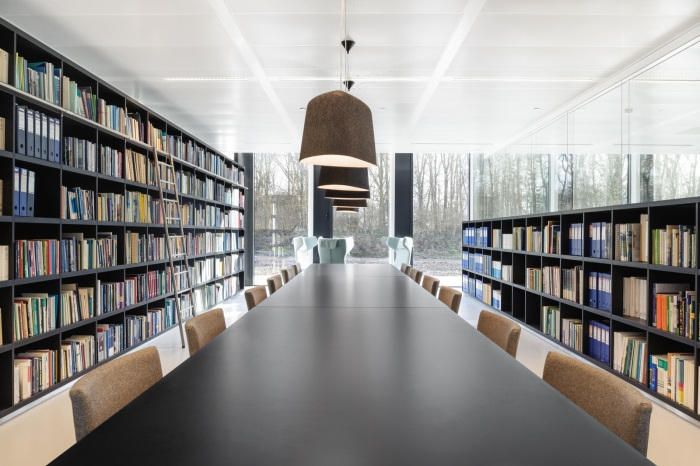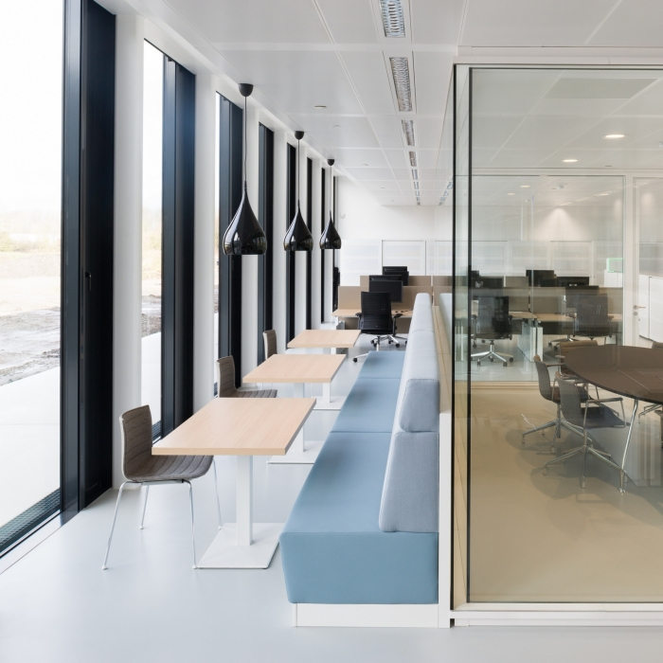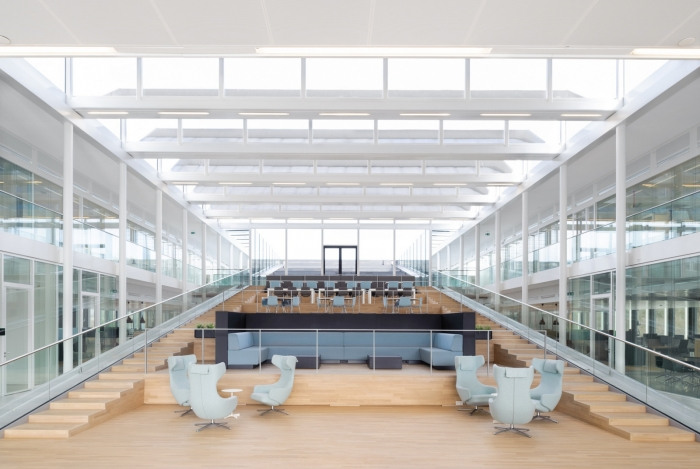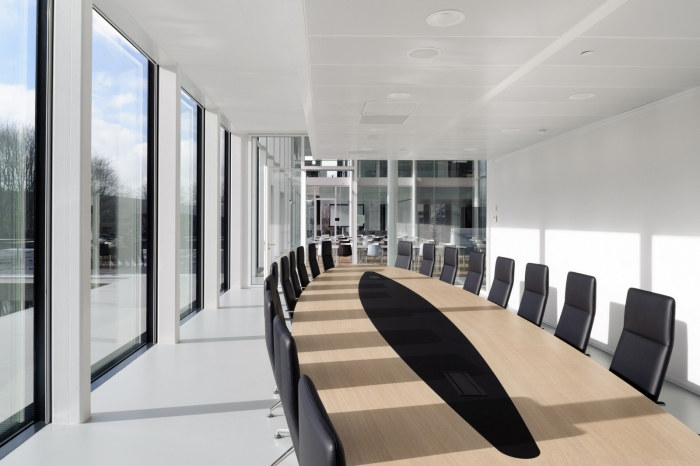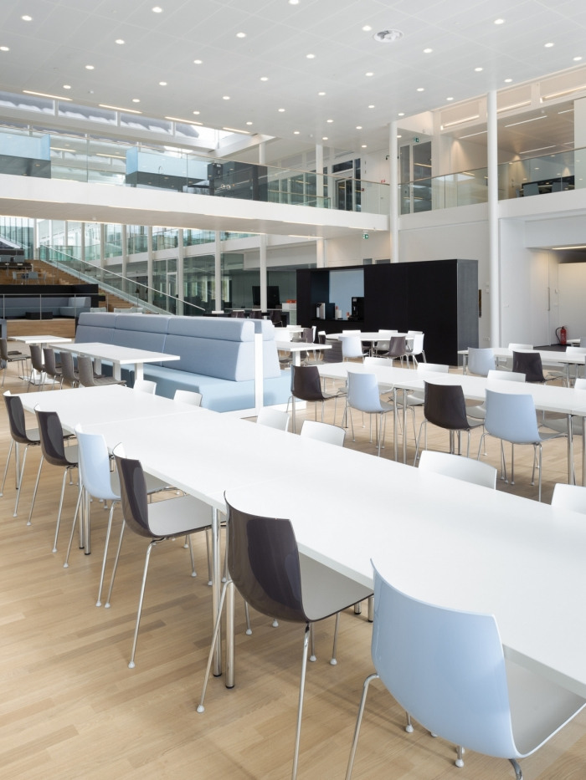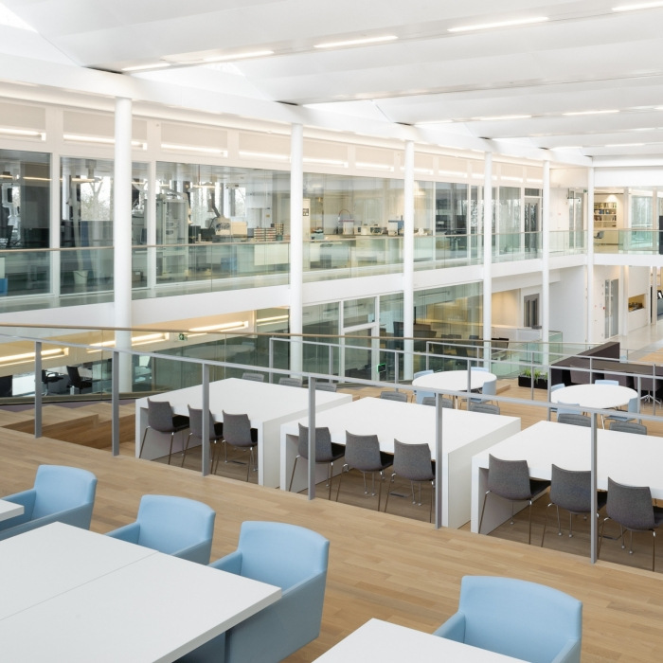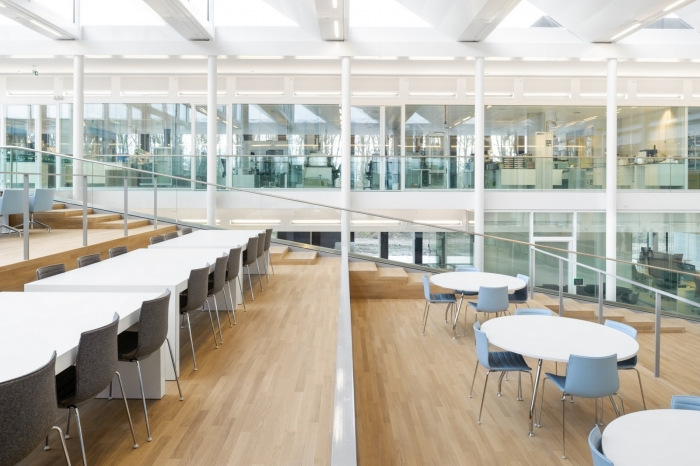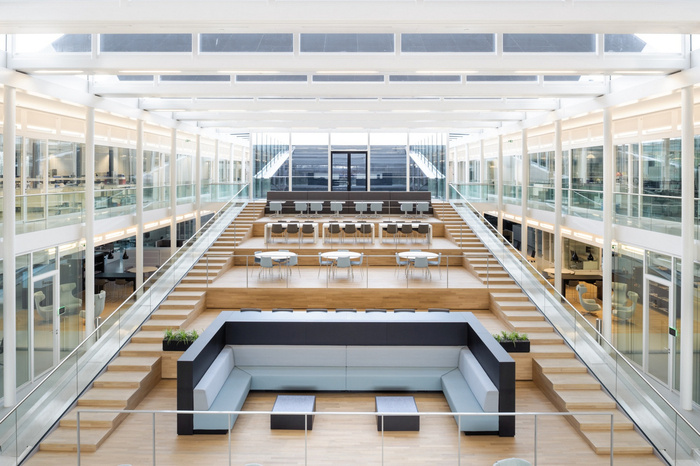
KWR Water Cycle Research Institute – Nieuwegein Offices
Fokkema & Partners Architecten has developed the interior design for KWR Watercycle Research Institute located in Nieuwegein, Netherlands.
In the research facility, being able to find one another, sharing knowledge and developing ideas are key to the work process and thus to the interior design. The interior design for the office environment is founded on what KWR does and what KWR is: people who work in a technical, scientific process. The contrast between the warmth of the people and the hardness of the process are both reflected in the interior design and in the choice of materials.
The interior design follows the transparent and tranquil character of the new build by Cepezed, a glass pavilion set in a green surrounding. A cascade connects the upper and ground-floor through the atrium where a variety of touch down places also function as an extension to the restaurant during lunchtime. The materialization of the interior in natural tones radiates a sense of calm an comfort.
The base is hard, a slip- and scratch resistant cast-floor, easy to maintain and with a technical allure. The wooden desks are an example of a material reflecting human warmth. Large elements materialized in black MDF further organize the interior in which all employees are flexible and choose their own workplace. There is a mix of workspaces, with several desks in single space or in a silent area and there are both open or more enclosed meeting zones with an informal, sometimes even homely atmosphere. The flexible work concept and informal atmosphere strengthen the design objective, to ensure that employees find each other to interact within the otherwise functionally organized research environment.
Design : Fokkema & Partners Architecten
Building Architect: Cepezed
Photography: Aemelie Deelder
