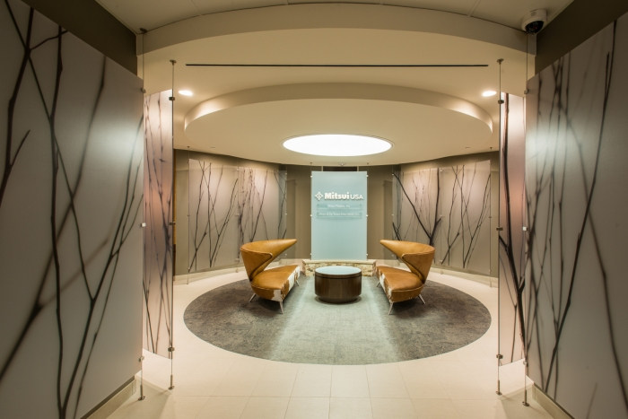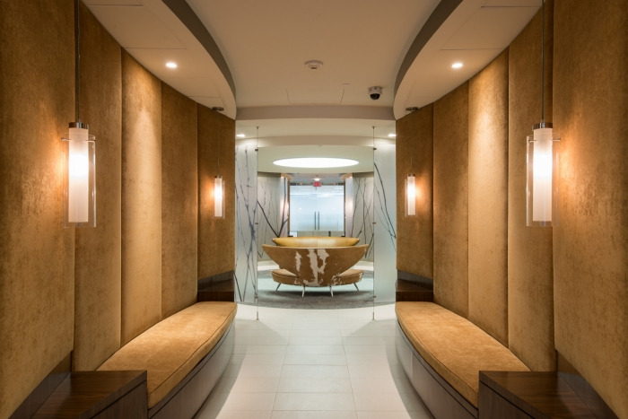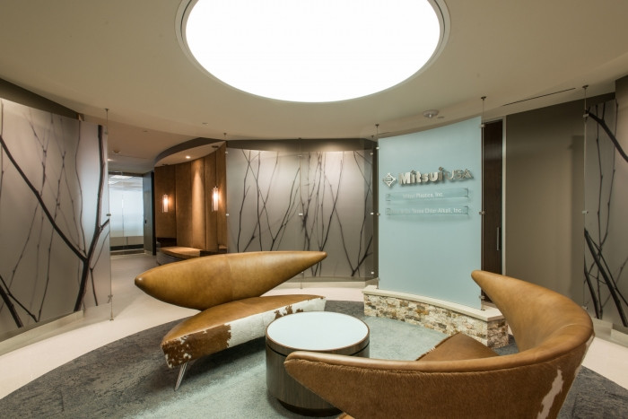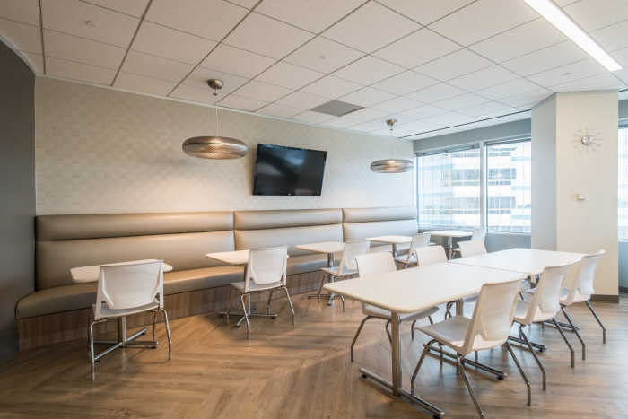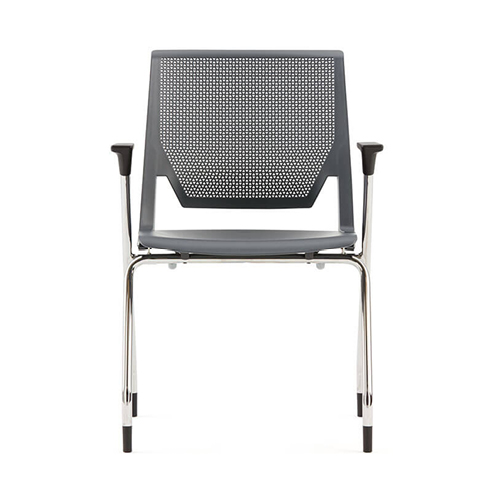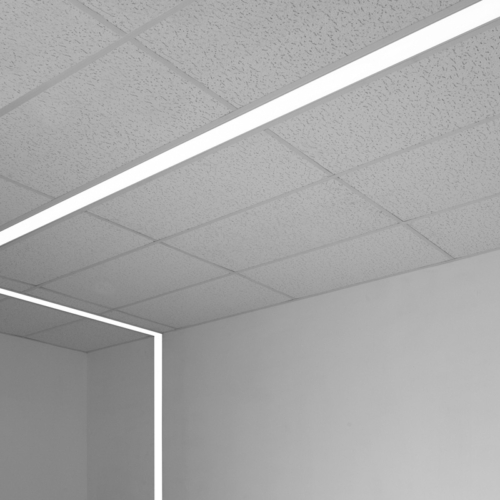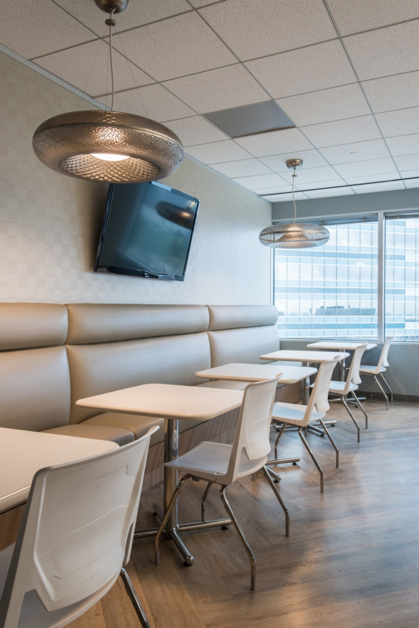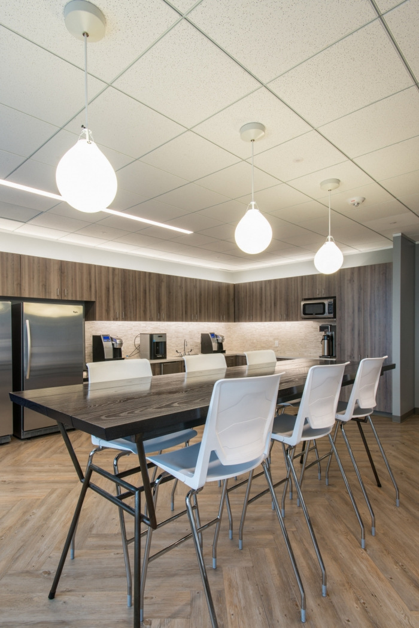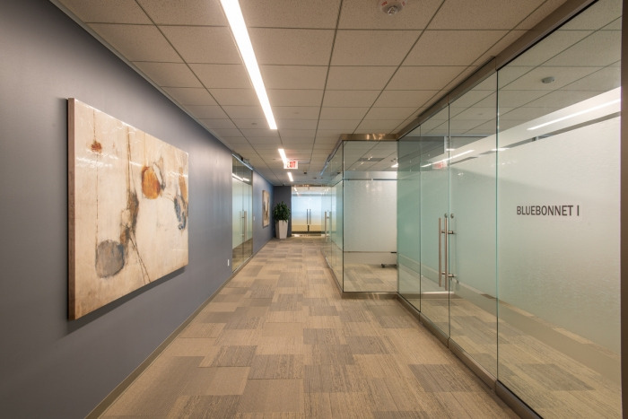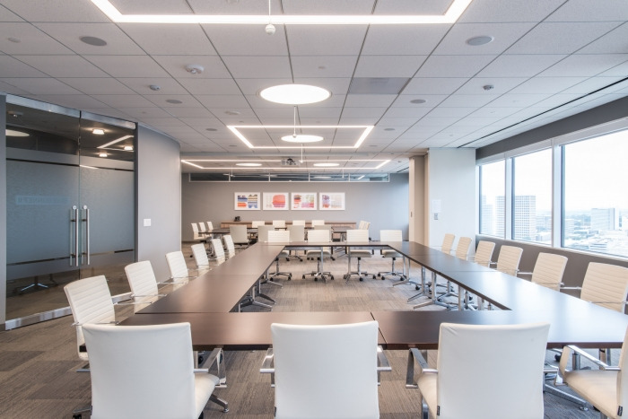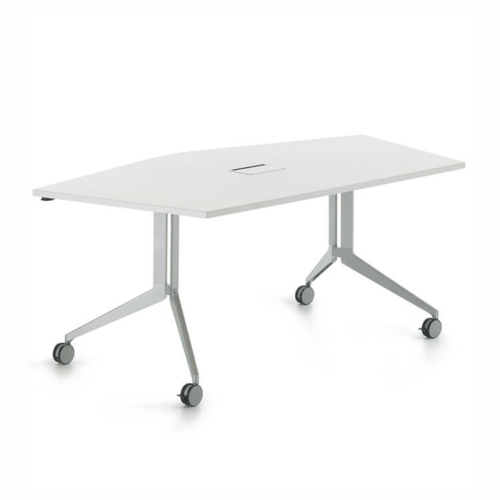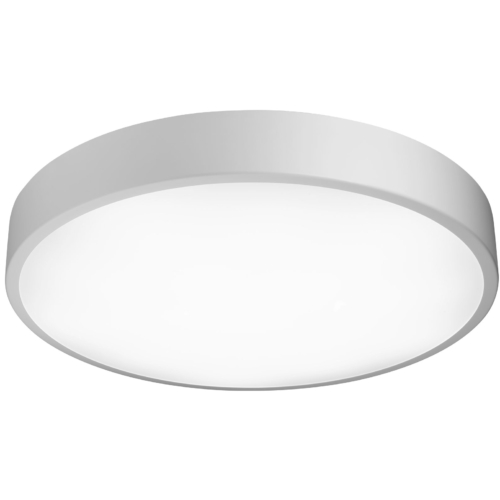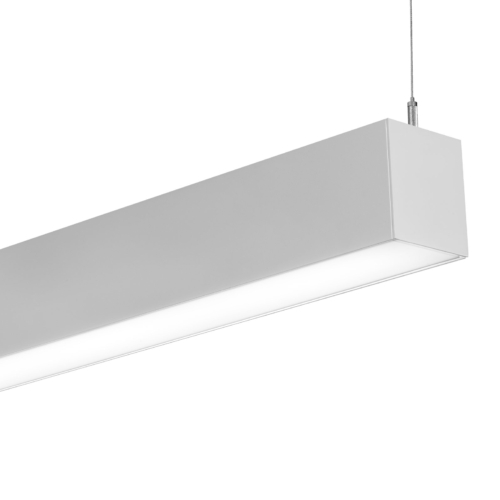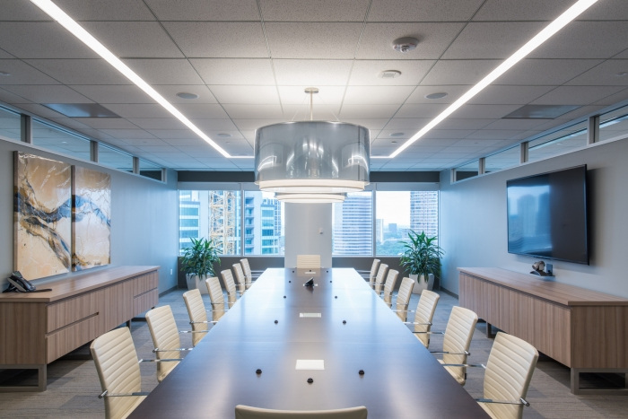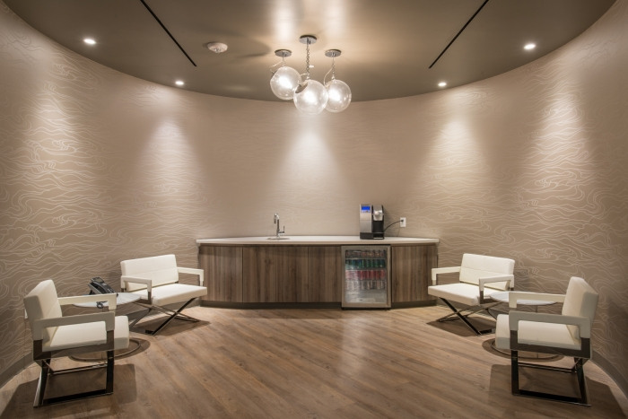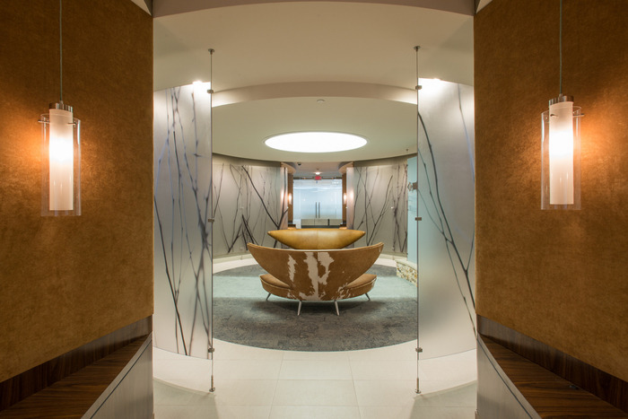
Mitsui USA – Houston Offices
Mohle Design has designed a new office space for Mitsui USA located in Houston, Texas.
Mitsui & Co USA, Inc. was ready to make a big shift into displaying a new standard of design for their Houston headquarters. With help from their New York office, Mitsui & Co. USA, Inc. and Mohle Design Inc. designed a functional open floor plan and high end conference center, adaptable to transitioning business with a touch of Texas.
The concept was to provide a functional, fluid, modern space for visiting executives from Japan, while still exuding Texas flare. Each of Mitsui & Co. USA, Inc.’s office designs is loosely based on regional influences. The resulting design of the Houston office is a great display of the melting pot between Texas, Japanese, and American culture.
The workspace is largely open plan with each sub company’s area providing a work area, as well as small break out spaces. Manager stations head each row of open workstations, reflecting the Japanese work culture. Mohle Design Inc. provided a calm and quiet background for this traditional work environment, while also providing a technologically advanced conference center. The break room serves as a cafeteria during the day and a catering area for company provided lunches or for hosting large international conferences.
In an effort to stay on budget, Mitsui was able to reuse their existing workstations, while filling in empty space with back stock stations through the help of Interior Focus, based out of Cleveland. The majority of the ancillary furnishings hold the clean lines of Japanese design, while the finishes show a tranquility inspired by water and nature. Mohle Design Inc. showed their flare of Texas with bringing in local furniture pieces. The bar height break room table was collaboratively designed by Mohle Design Inc. and Hatch Workshop, as well as built by Hatch Workshop, in Austin, Texas. Mitsui & Co. USA Inc. even named their conference rooms after Texas’ landscape, such as Cypress and Bluebonnet. Lastly, the first impression exiting the elevator, two David Edward settees, upholstered with locally sourced cow hides, make a bold statement in the reception while exuding the elegance of a grazing Longhorn.
Design: Mohle Design Inc.
General Contractor: Newport
Photography: Michael Hunter
