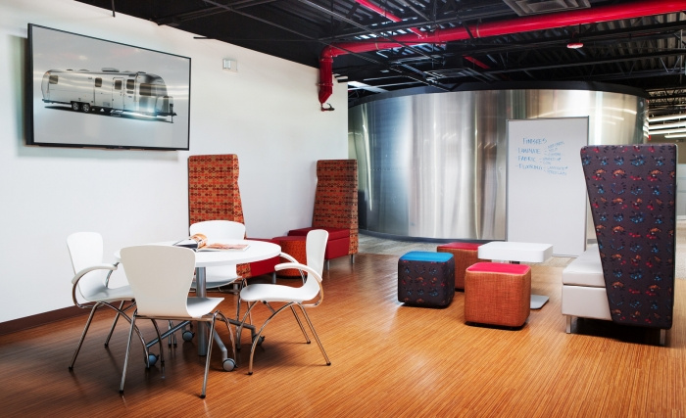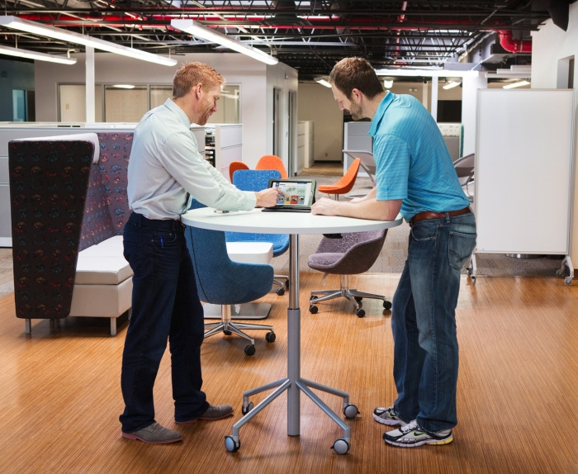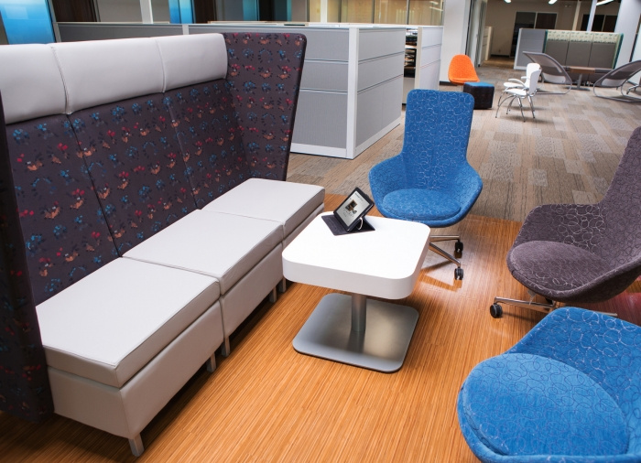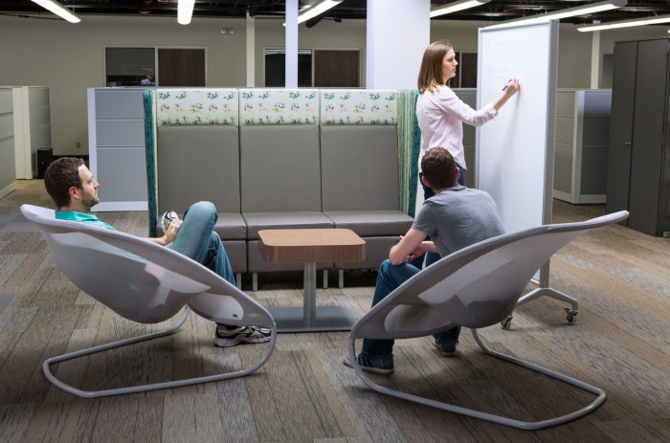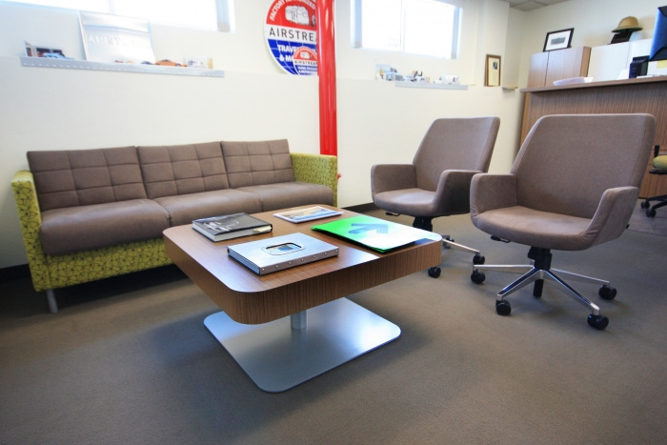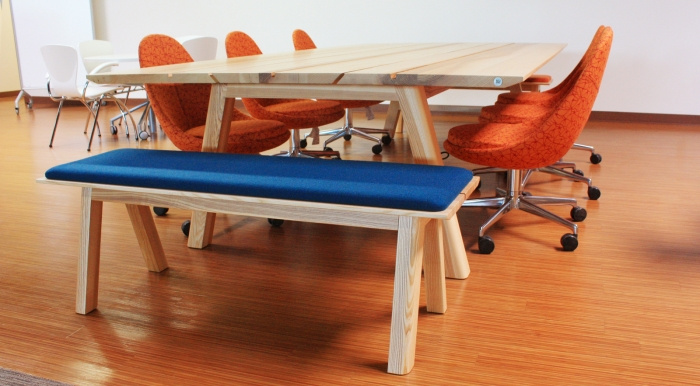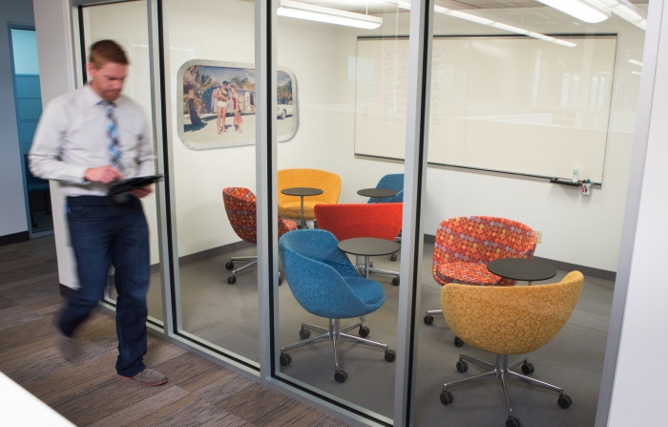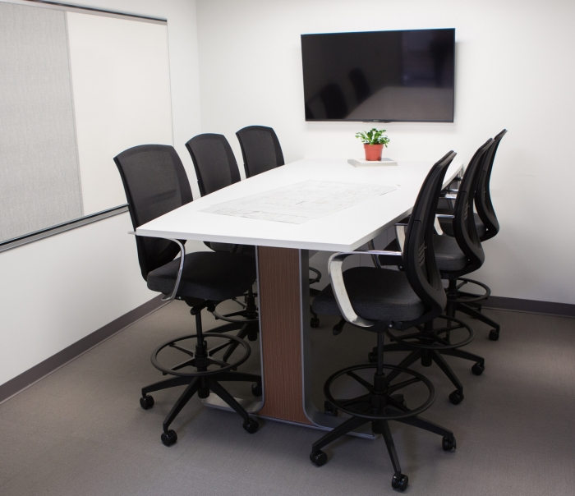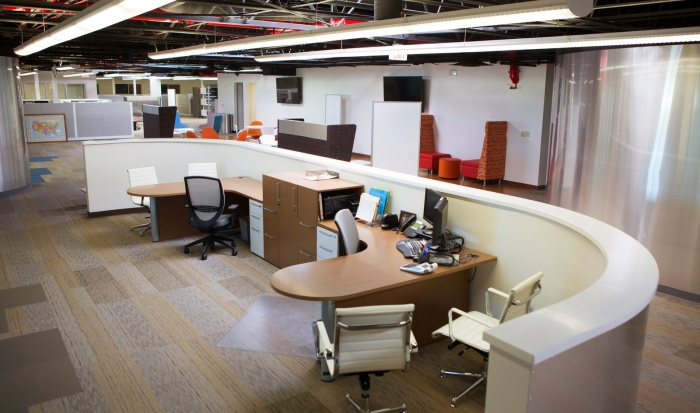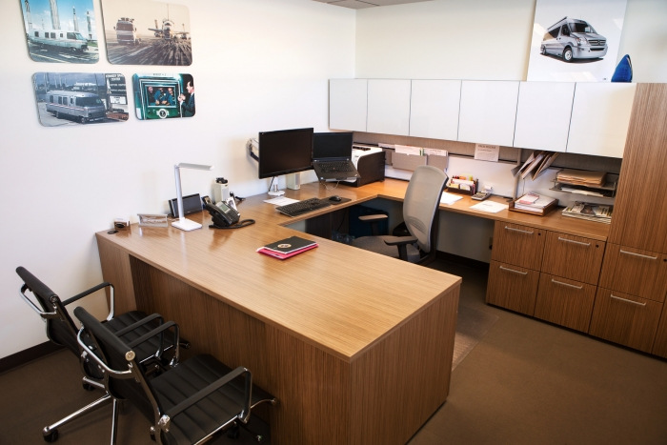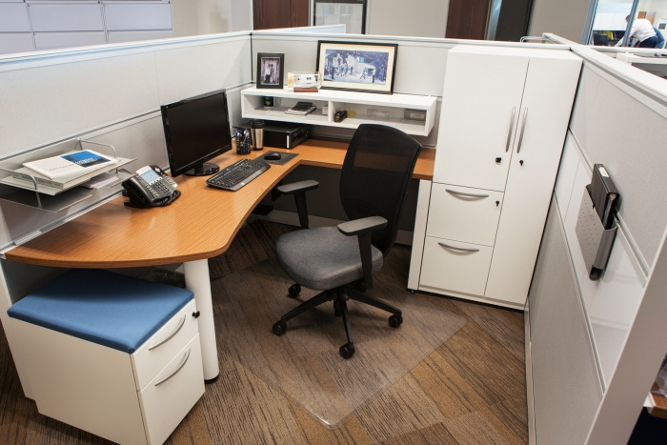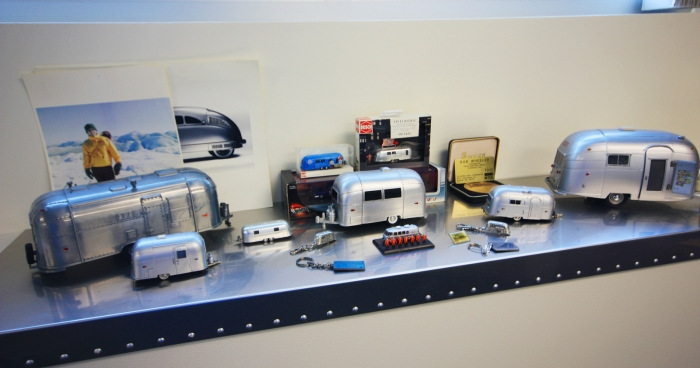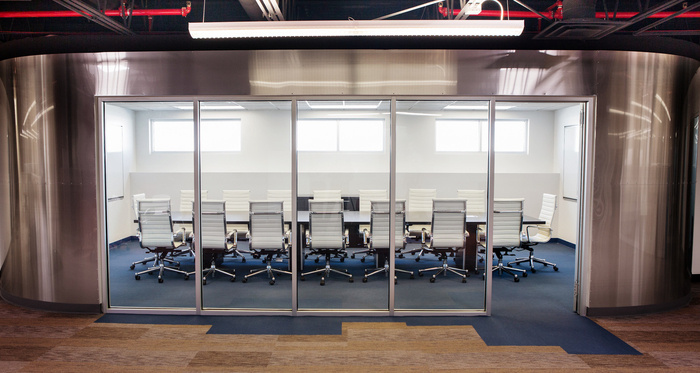
Airstream – Ohio Headquarters
Iconic travel trailer company Airstream recently expanded their office space in Jackson Center, Ohio by creating a mezzanine above their production space. The company worked with Innovative Office Solutions for the furniture and layout.
The mezzanine office was constructed above the production area for multiple reasons.
- Airstream had the desire to keep the office team near the production team. They did not want them to be separated from what was happening on the production floor.
- Bringing everyone together in the mezzanine office also helps to facilitate cross department collaboration
- More cost effective to utilize the same footprint in lieu of adding on to the complex.
The mezzanine offices were needed because previously departments were spread throughout multiple buildings on the company campus. More space was needed as well because the company is expanding and hiring new people.
They wanted to attract new talent to the location to keep the creativity flowing. The rural location of Airstream has made it difficult to pull people in to work for the company. The hope is with a new creative environment to work, Airstream will be able to retain and pull in new talent.
The biggest desire from the employees that would be moving into the mezzanine office was to have some natural light and consideration of the noise from the factory below them. They accomplished the lighting challenge by adding sky lights and West facing office windows into the design. They included side lights for the office doors to enhance the feeling of openness and to allow more natural light to flow throughout the space. For noise reduction they paid close attention to construction details that would cut down on sound. They selected flooring, doors, and materials that would also help decrease ambient noise.
As a main feature for the space, the front lobby, reception desk and central conference room feature curved walls clad in aluminum with rivets to replicate the look of an Airstream trailer.
Multiple styles of conference rooms are on site. All are named after styles of trailers that they sell. They have the typical large board room, the Sovereign room, with the large table and chairs for the long meetings, but then they also have multiple other touchdown locations for different styles of meetings. In the Safari room, they have a chair with a variety of different fabrics on it to provide for a more lounge type private meeting space. Just outside the Safari room is another touchdown space with booth style seating and large mesh Fit chairs for a creative space to collaborate and bounce around ideas. Just next to them is the Globetrotter room with a standing height conference table and digital screen for a space that requires technology while meeting.
The large central commons area is probably the second main feature of the space. It includes booth seating, and a picnic style conference table and other lounge furniture pieces along with height adjustable tables to give employees many options when looking for a space to meet and pool resources. Also note the restrooms are named “The Wally’s and The Stella’s for men and women respectively after the founder of Airstream – Wally Byam and his wife.
Just on the back side of the large commons area is the hall of pink flamingos that have become a feature within the company. Often campers will stake a pink flamingo outside their campers while they are on a trip. So now they just collect random pink flamingos for fun!
The furniture for the office and cubicles was selected to be functional but also helped aid in the facilitation of interaction between departments. Cubicle walls were all low partitions with common meeting spaces within each department for quick impromptu meetings. Silvers and whites were used for the material finishes to provide a light feeling and also tie together the design with the trailers. Private offices include height adjustable mobile tables that also aid in collaboration.
Furniture: Innovative Office Solutions
Construction: Ferguson Construction Co.
Photography: J. Ann Photography
