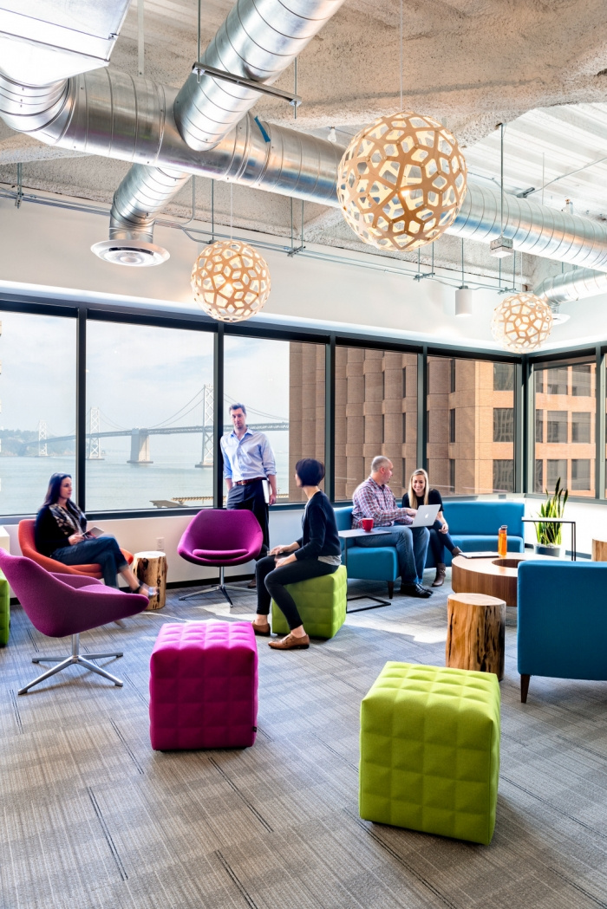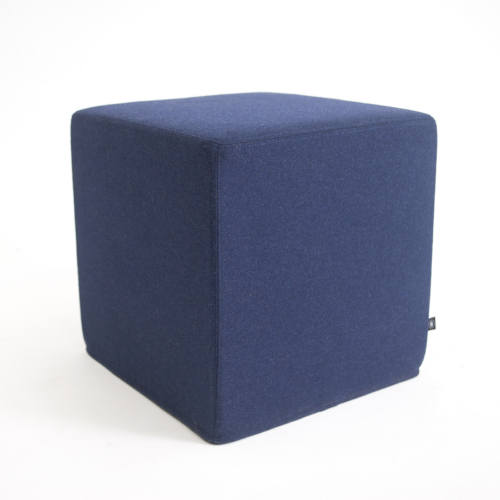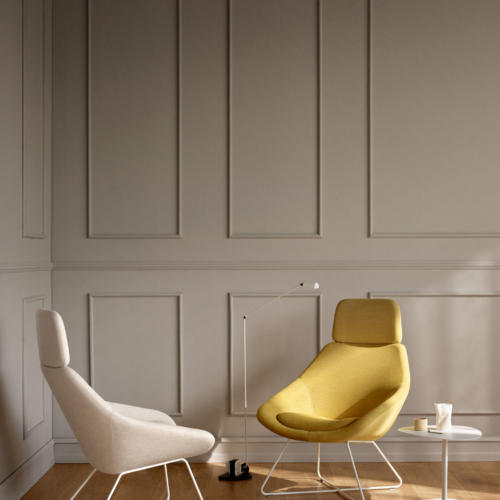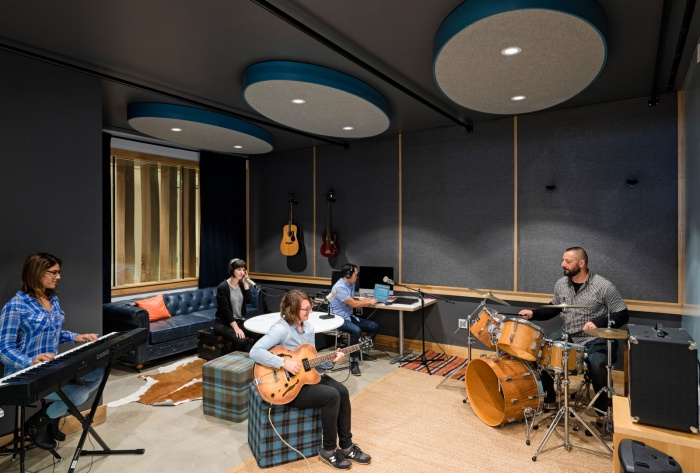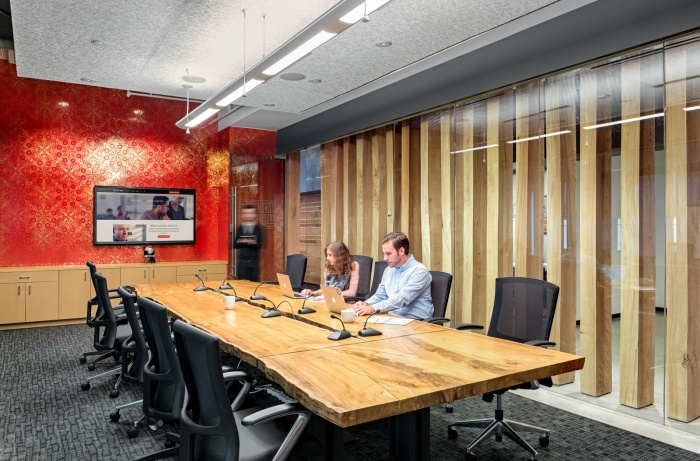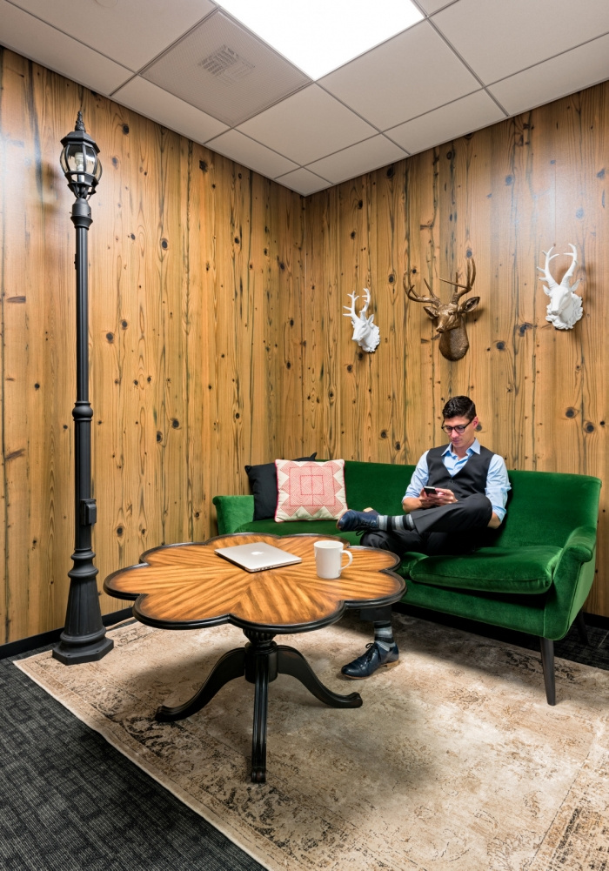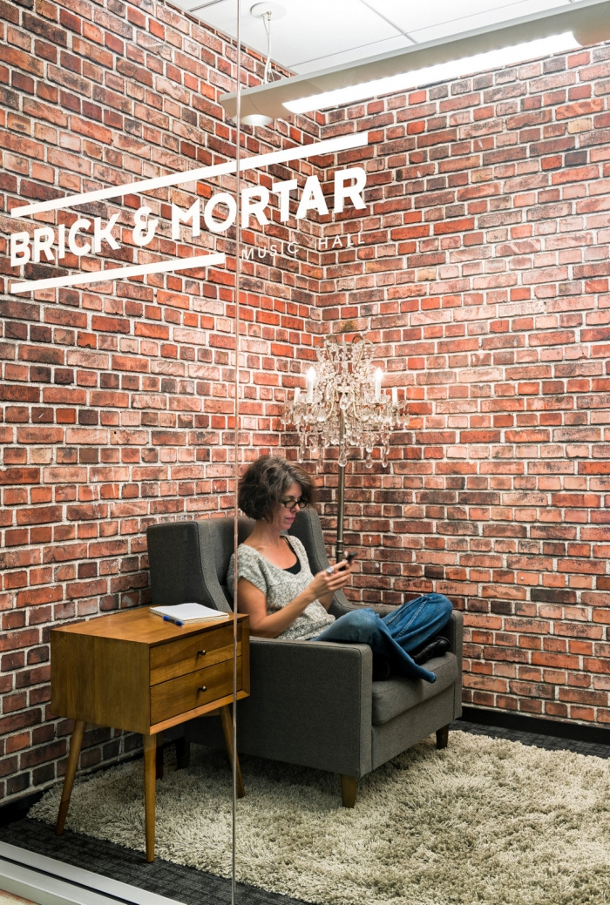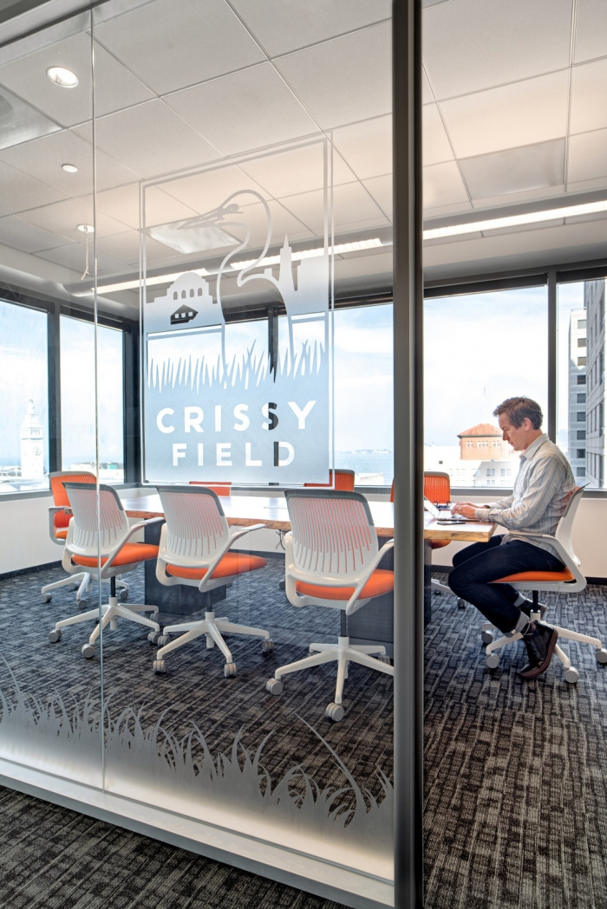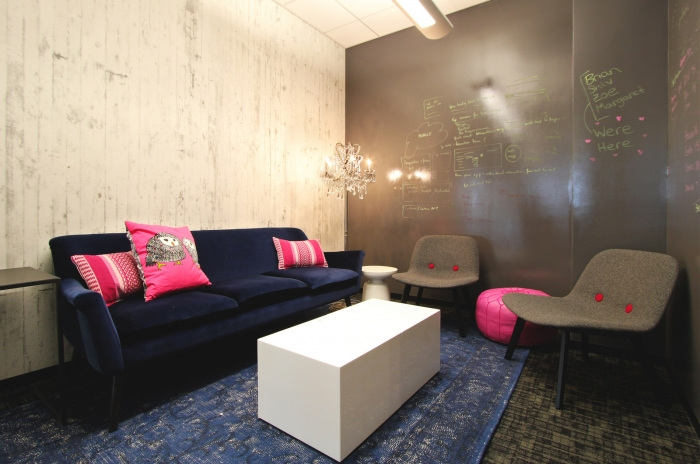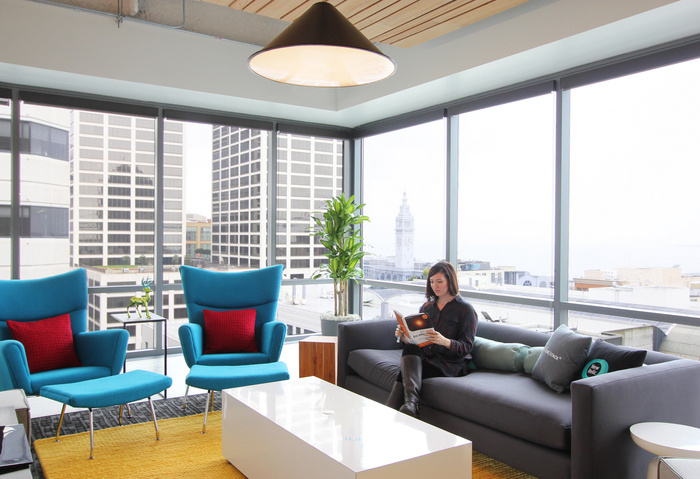
New Relic – San Francisco Offices
Blitz Architecture + Interiors has recently completed the design of a 12,400 sqft section of New Relic‘s San Francisco campus.
Having recently completed a large, multi-floor buildout of a new office space to accommodate its rapidly expanding headcount, New Relic was looking to bring back elements of the unique and eclectic culture that had always defined the company’s workplace vibe. The company turned to Blitz to bring a layer of culture and branding to the completed office and unite the spaces with a fun, cohesive story. New Relic also wanted the space to feel authentic to its San Francisco roots, which inspired the design team to find connections between the large office and the city itself.
Through the design process, it was hard for the design team not to think of the ways in which larger offices in general had started to resemble small cities: just as cities have their unique neighborhoods, so do offices have their discrete departments, with unique personalities and character, all united under one roof by a shared company culture. With New Relic’s office spanning several floors, the designers envisioned each section of it as a different neighborhood within the larger context of New Relic. Drawing inspiration from the backdrop of San Francisco, Blitz brought this concept of office neighborhoods to life, using the city’s unique entertainment venues as the theme to connect the multiple floors together.
With San Francisco-inspired street signage for way-finding, each floor of the office is divided into different neighborhoods: the Mission, SOMA, Fillmore, and so on. Blitz placed an emphasis on authenticity and selected furniture, finishes, and lighting to transform all meeting rooms into iconic San Francisco destinations and venues. Each themed meeting room provides a different mood and working environment: small, darker venues for secluded focus work, and bright, energetic music halls for lively team meetings.
Although stores and bookstores like City Lights also get their due, Blitz paid special attention to music venues in particular, from the Great American Music Hall to the Boom Boom Room to Rickshaw Stop. This focus is especially appropriate to the underlying music culture that runs through New Relic, which is so strong that the office has its own music room and recording studio for the musically inclined on the staff.
In contrast to the rich intimacy of the meeting rooms, a calm, clean aesthetic by AE7QA presides over the open office and collaborative spaces. Blitz named open lounges in the office after parks and outdoor community destinations such as Dolores Park and Portsmouth Square Plaza. Nodding to the majestic vistas and fantastic scenery of the city, these spaces have extended sightlines and are located at key areas with expansive outdoor views. Additional meeting rooms continue the outdoor theme with clean lines and glass walls.
Design: Blitz Architecture + Interiors
Project Team: Seth Hanley – Principal in Charge Melissa Hanley – Programming Elizabeth Evoy – Interior Design Amanda Eckes – Interior Design Alfa Freysdóttir – FF+E
Photography: Jasper Sanidad
