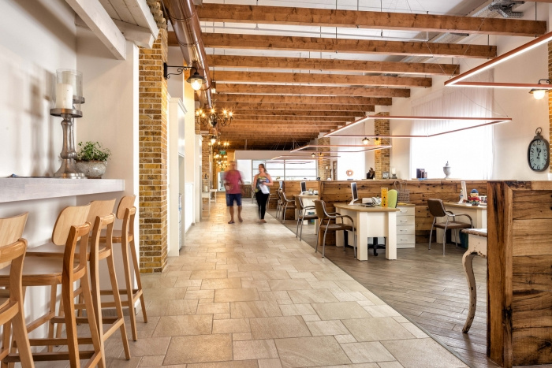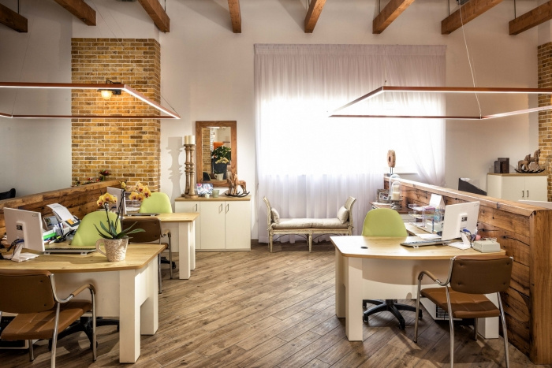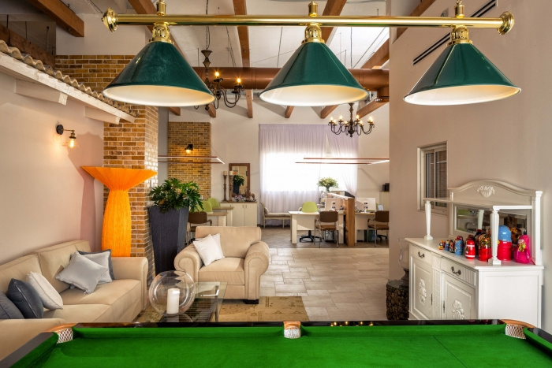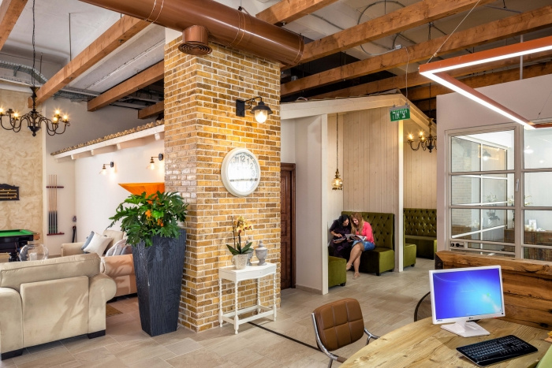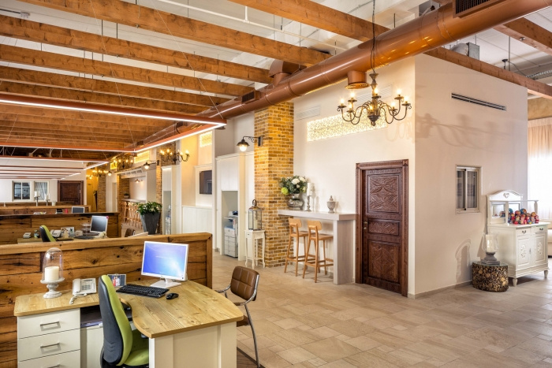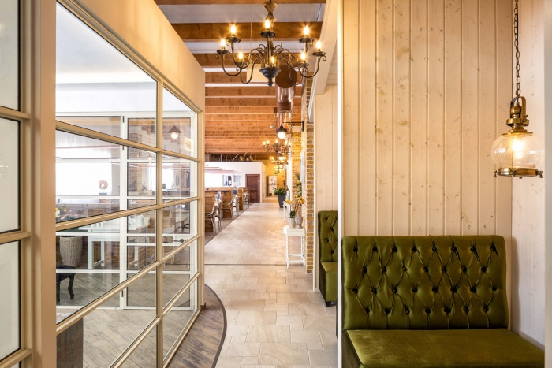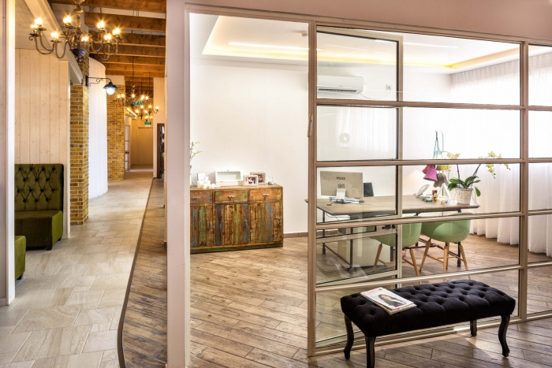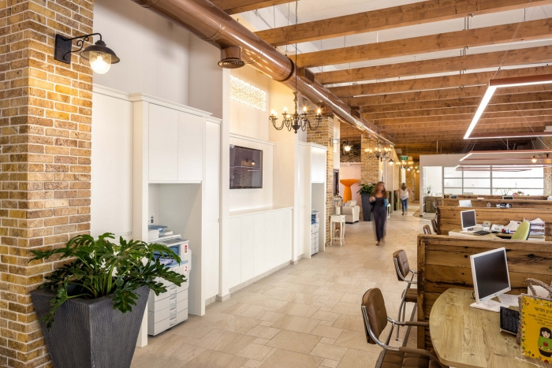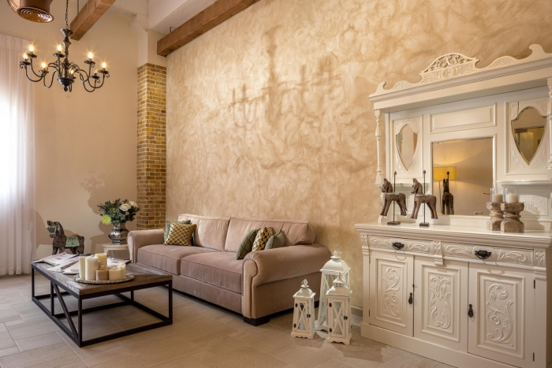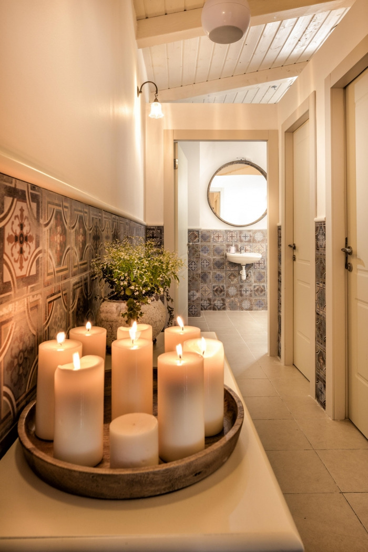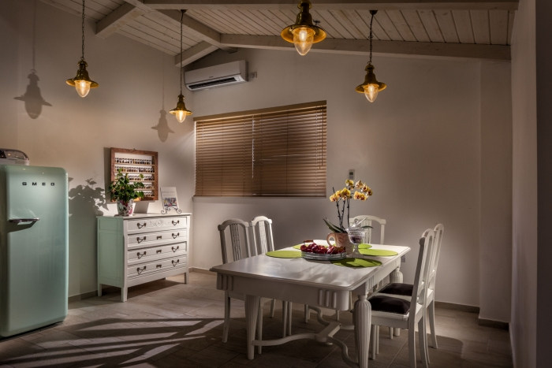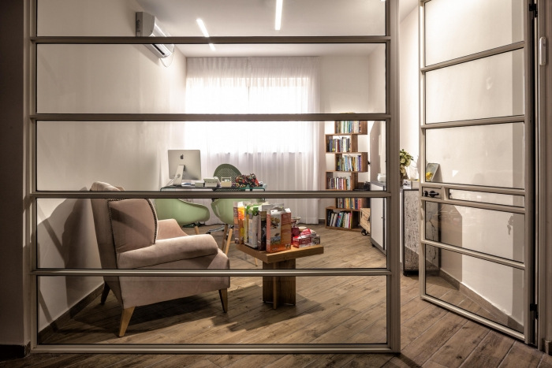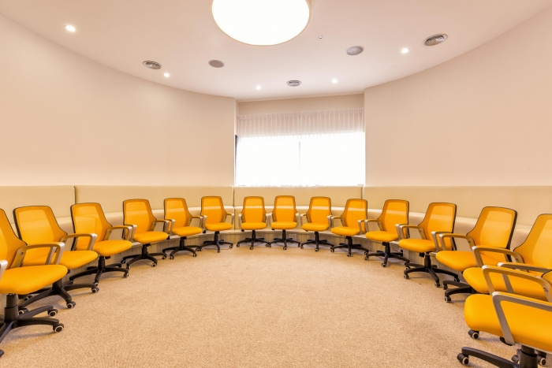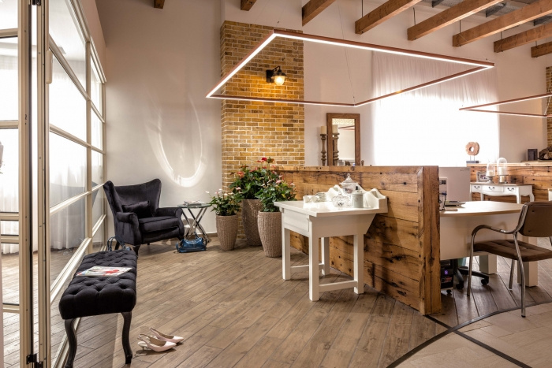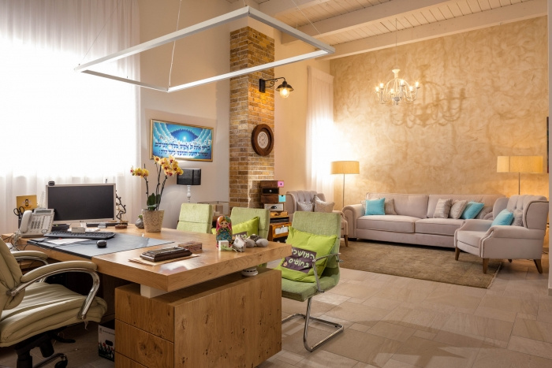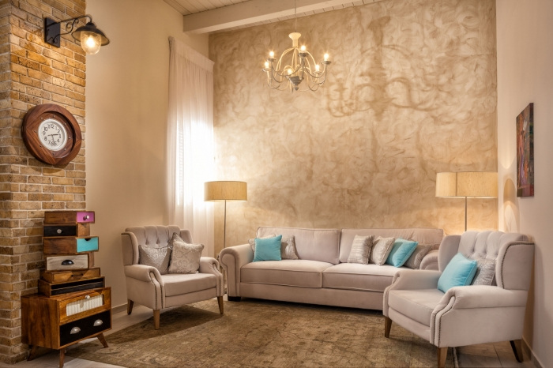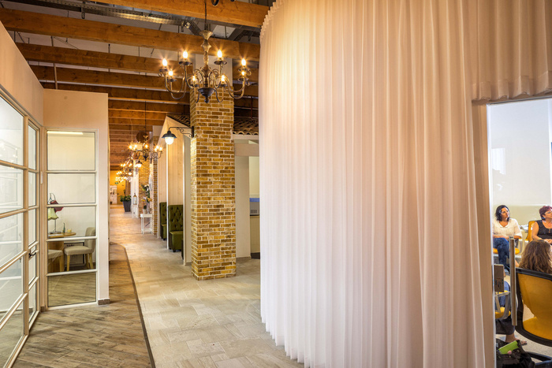
Hely Maman – Haifa Offices
Schneider Arch has designed the new offices of Israeli diet guru Heli Maman which is located in Haifa, Israel.
Her request was to ‘feel at home’ when she goes into the office space and we designed it to be warm, comfortable, and homely.
The design model was to transform the space into an Italian setting complete with streets, indoor/outdoor feeling, small houses, shingle roofs, sitting bars, outdoor lighting, brickwork, and transparent offices. All of the materials were curated to achieve the special street feeling.
It was also very important for Heli to have a comfortable atmosphere so we chose special velvet sofas, peaceful colors, and added a lot of accessories throughout the space to give the impression of a boutique hotel.
We decided to make the lecture room as a full circle like a small amphitheater to get the best concentration and eyeview.
The office as a whole has multiple functions: Heli’s main office with bathroom and dressing room, a conference room, lecture room, dietitians room manager’s office, plus space for bookkeeping, advertising, printing, telemarketing, and a staff kitchen.
The owner’s personality is reflected in every corner: warm, dynamic energy, familiarity, femininity, and beauty.
Design: Schneider Arch
Photography: Sharon Tzarfati
